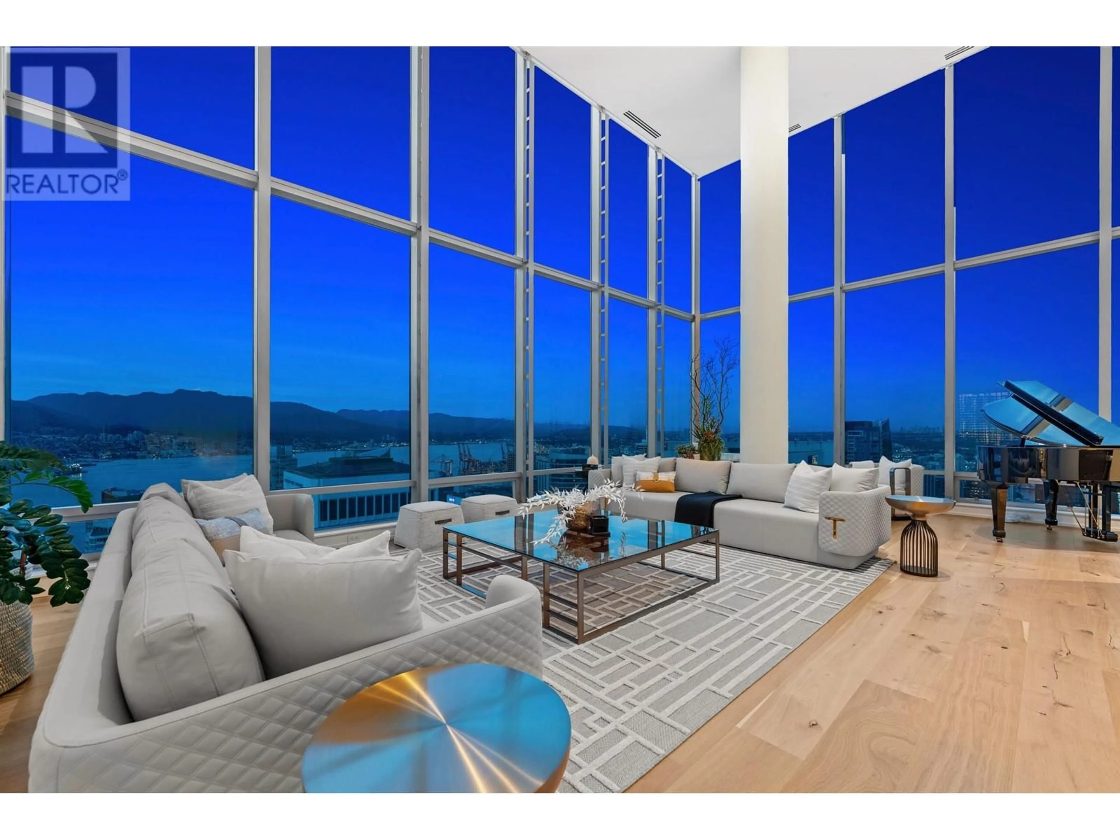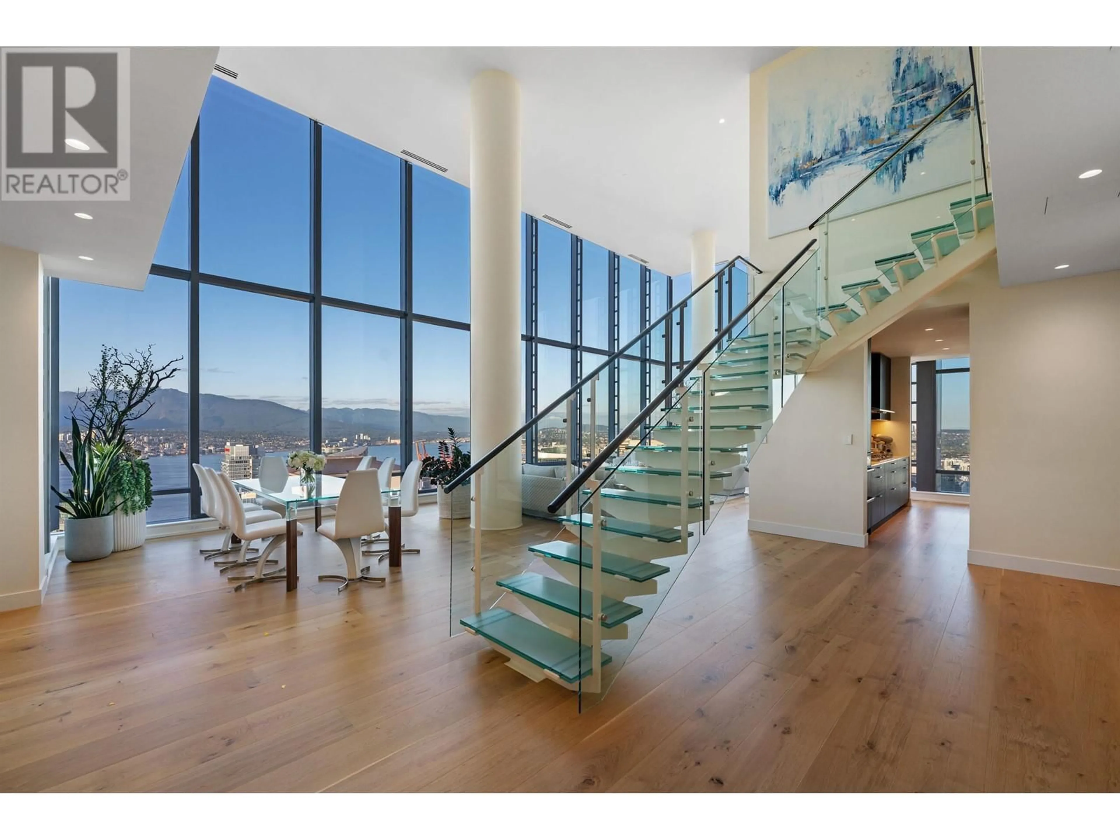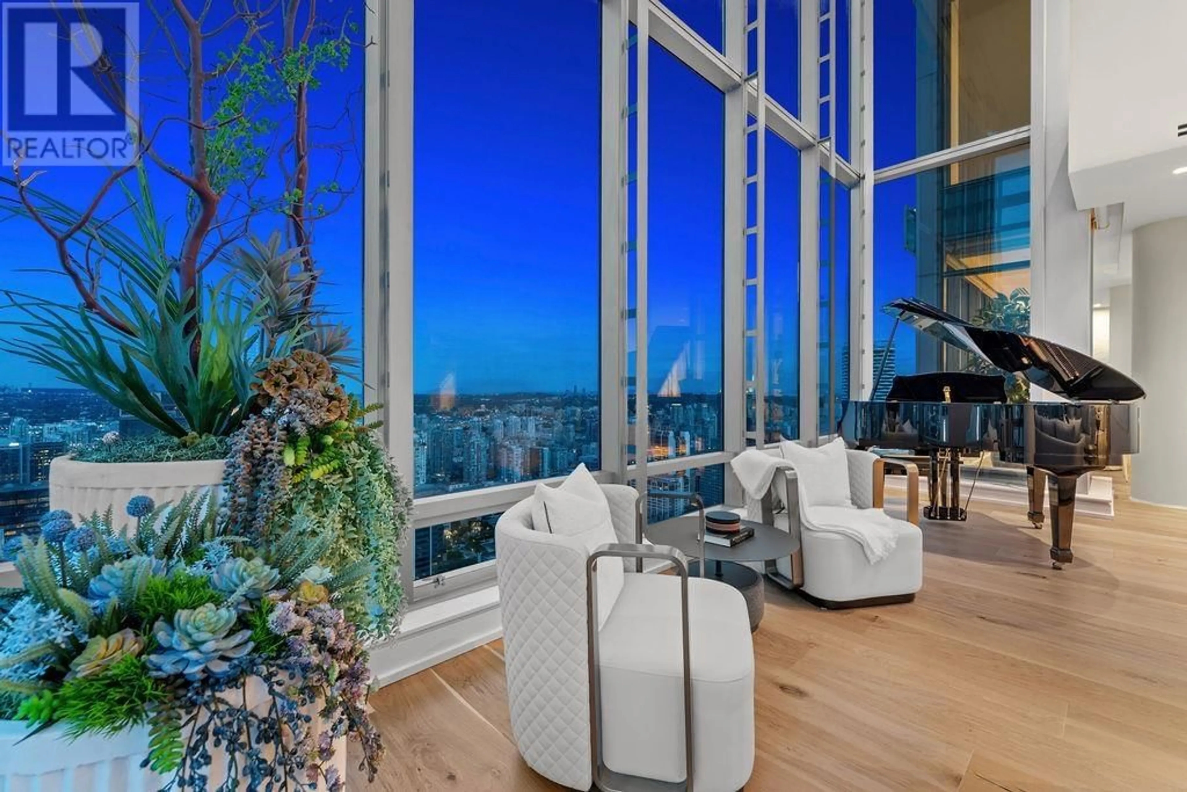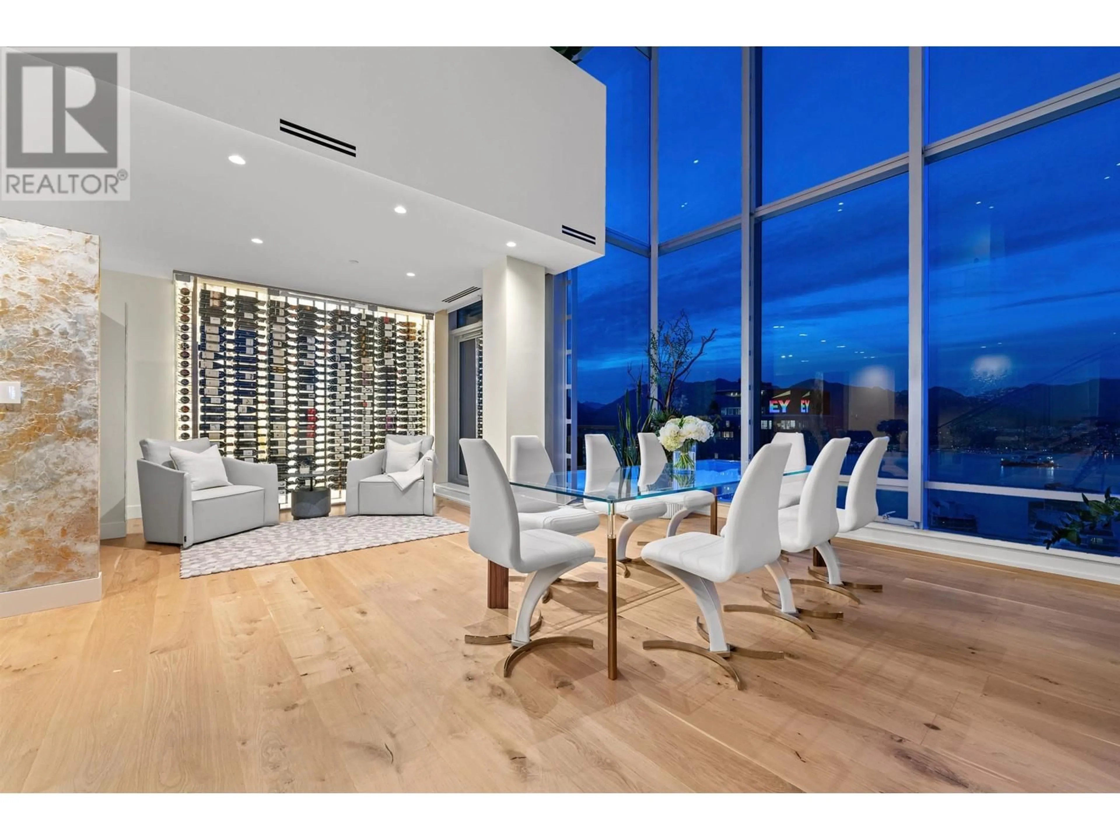4903 - 1128 GEORGIA STREET, Vancouver, British Columbia V6E0A8
Contact us about this property
Highlights
Estimated valueThis is the price Wahi expects this property to sell for.
The calculation is powered by our Instant Home Value Estimate, which uses current market and property price trends to estimate your home’s value with a 90% accuracy rate.Not available
Price/Sqft$2,466/sqft
Monthly cost
Open Calculator
Description
A rare opportunity to own one of Vancouver´s most prestigious residences - The Jewel Box - a 7,300 square ft mansion in the sky in the city´s tallest tower, now operated by Hyatt and announced as the future site of Park Hyatt. This two-level masterpiece w/panoramic mountain, ocean & city views offers grand formal living/dining with 20´ ceilings & quartzite back-lit wine wall; principal kitchen w/Poggenpohl cabinetry, leathered quartzite, Sub-Zero & Miele appliances; wine cellar w/3000+ bottle capacity; primary bedroom with stylish WIC & ensuite w/aromatherapy steam shower w/dual shower heads & freestanding tub; plus 3 more bedrooms with luxurious ensuites. Benefits also include outdoor space overlooking English Bay, private gym, 2nd kitchen, office area, smart home features, 4 parking, 5 lockers, access to the hotel's 5-star amenities - just steps to luxury shopping, fine dining & world-class attractions! (id:39198)
Property Details
Interior
Features
Exterior
Features
Parking
Garage spaces -
Garage type -
Total parking spaces 4
Condo Details
Amenities
Exercise Centre, Restaurant, Laundry - In Suite
Inclusions
Property History
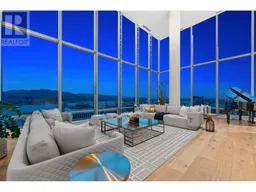 40
40
