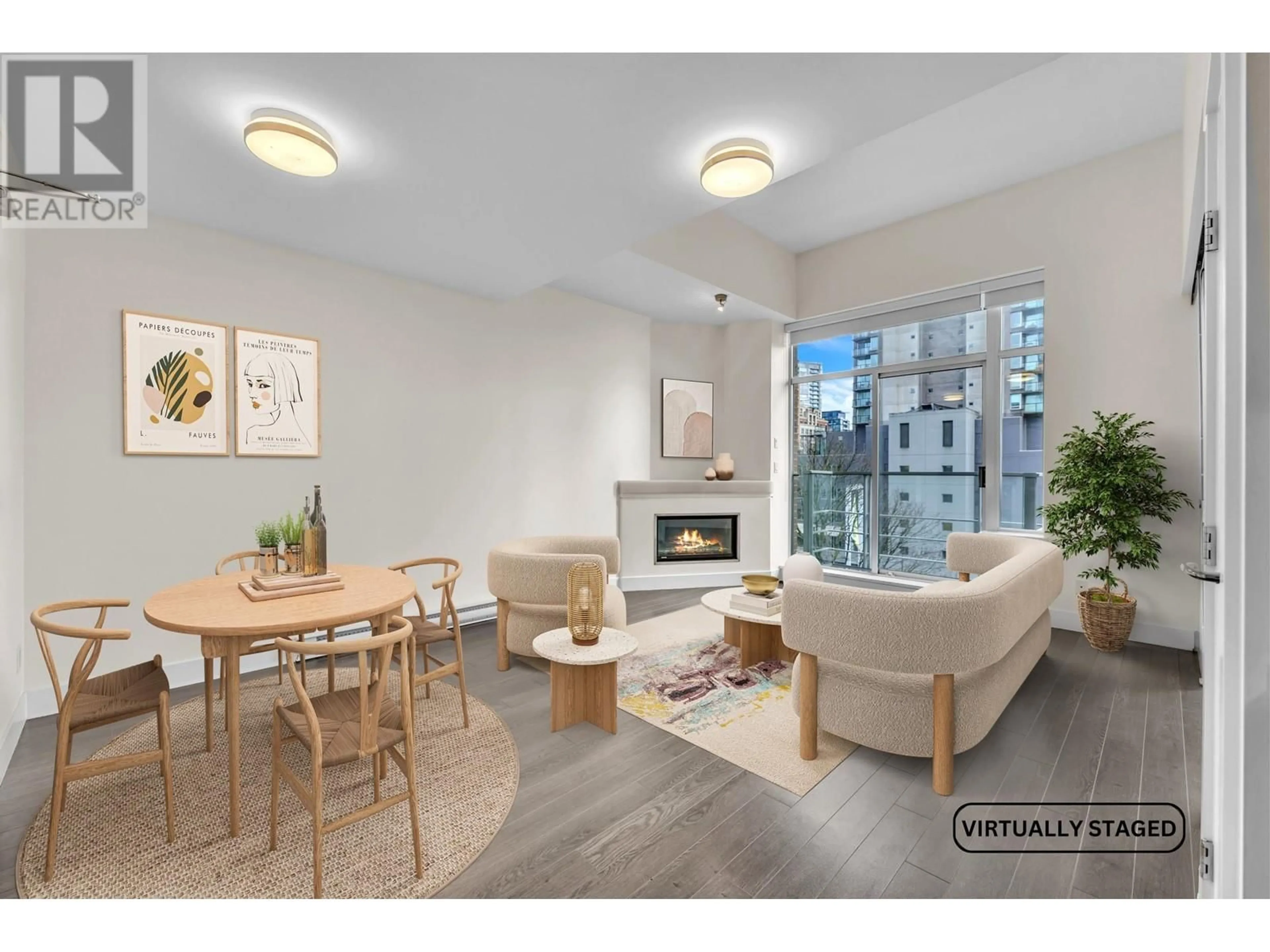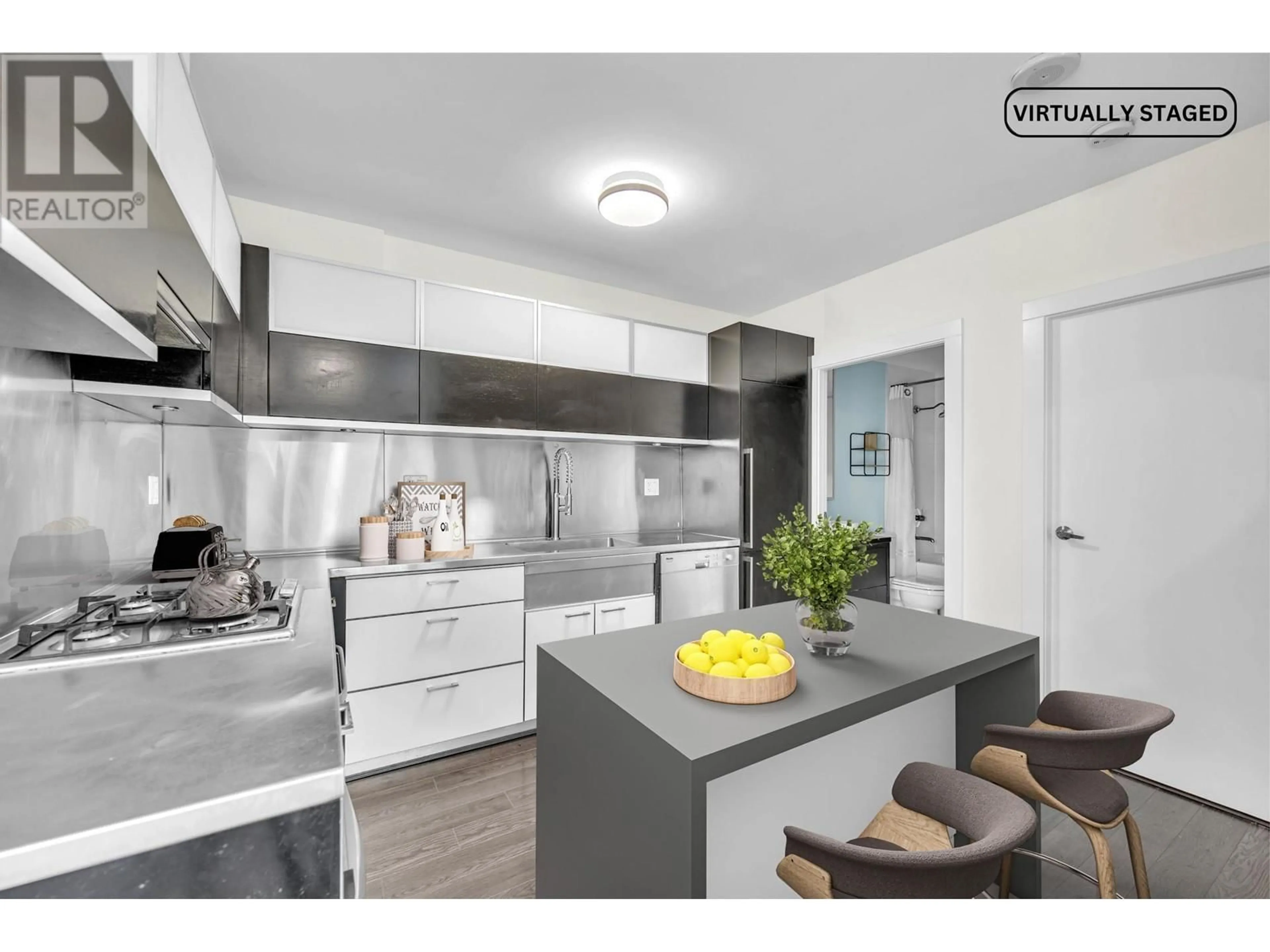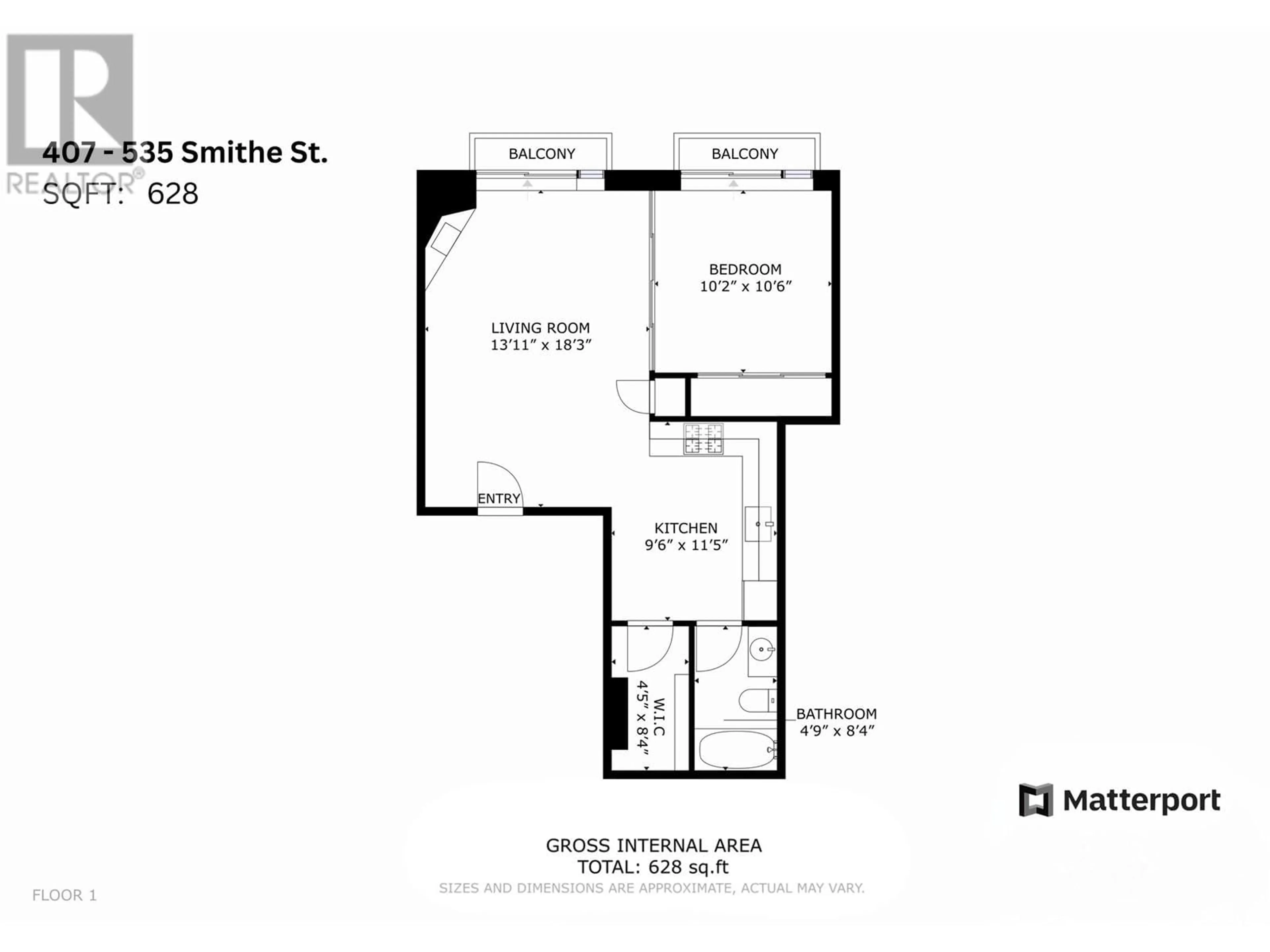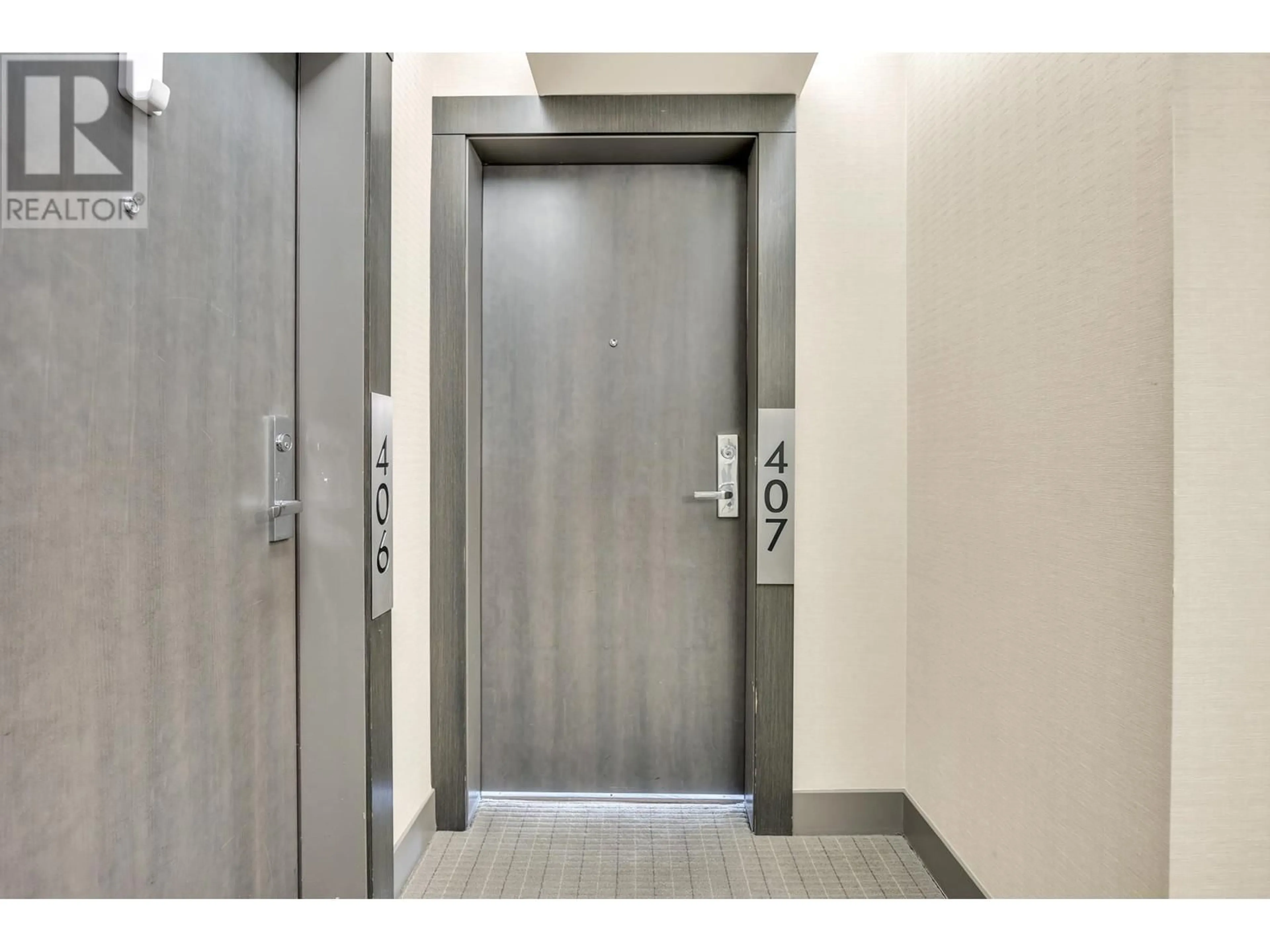407 535 SMITHE STREET, Vancouver, British Columbia V6B0H2
Contact us about this property
Highlights
Estimated ValueThis is the price Wahi expects this property to sell for.
The calculation is powered by our Instant Home Value Estimate, which uses current market and property price trends to estimate your home’s value with a 90% accuracy rate.Not available
Price/Sqft$1,113/sqft
Est. Mortgage$3,002/mo
Maintenance fees$477/mo
Tax Amount ()-
Days On Market9 days
Description
Discover urban luxury at its finest in this 1 Bedroom + Flex home, perfectly positioned in the heart of downtown Vancouver. Boasting over 600 sq. ft. of thoughtfully designed living space, this unit is a rare gem with its soaring 14 ft ceilings and bright, open layout. The European-inspired kitchen is a chef´s dream, featuring premium appliances, gas cooktop, and built-in oven. Enjoy cozy evenings by the gas fireplace or unwind in the spacious bedroom with custom closet organizer. Step outside to take in the vibrant city from two private balconies. Includes in-suite laundry, storage, and a dedicated parking spot. Residents enjoy top-notch amenities: a gym, steam room, hot tub, kids´ playroom, and lounge. Steps away from dining, shopping and nightlife. OPEN HSE SUN, APRIL 6 2-4 (id:39198)
Property Details
Exterior
Parking
Garage spaces 1
Garage type Underground
Other parking spaces 0
Total parking spaces 1
Condo Details
Amenities
Exercise Centre, Laundry - In Suite
Inclusions
Property History
 30
30




