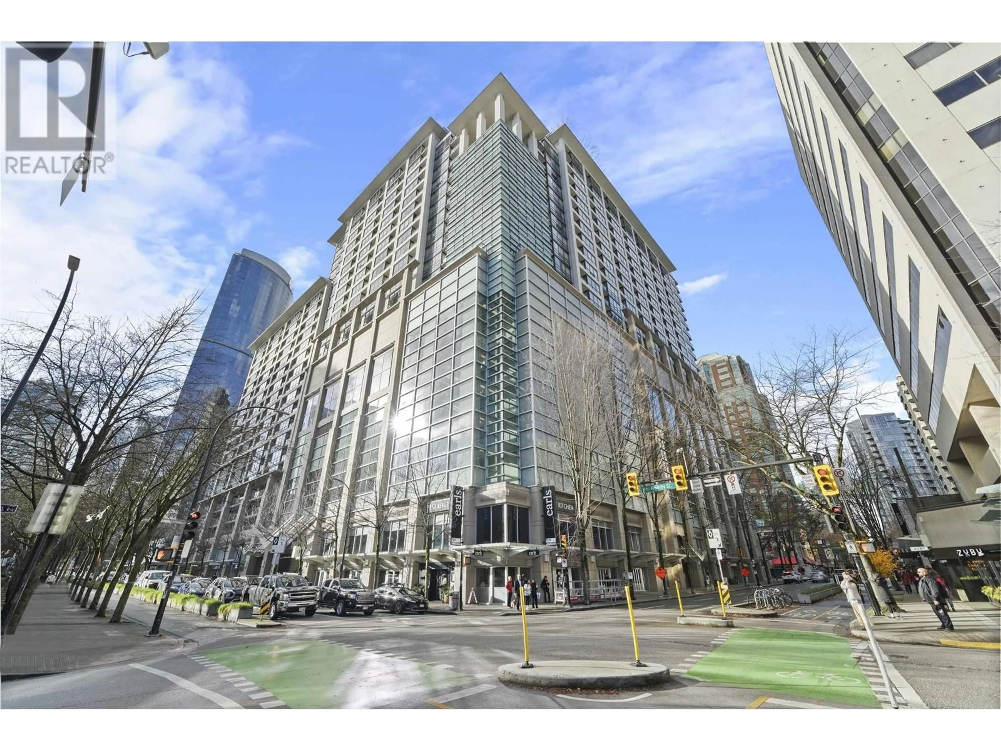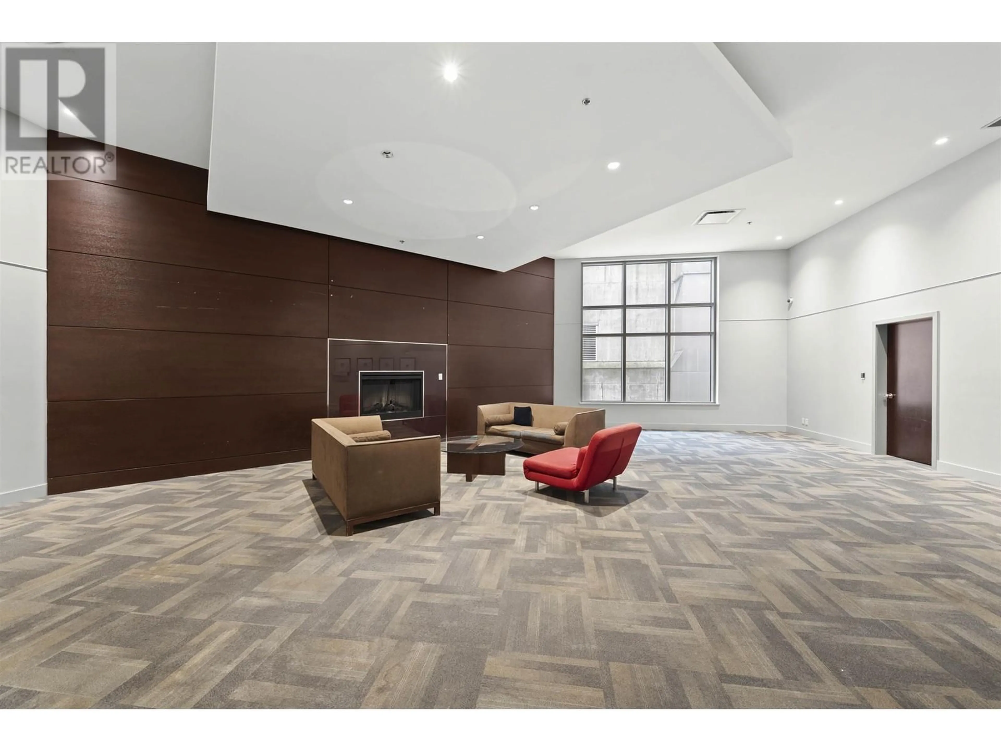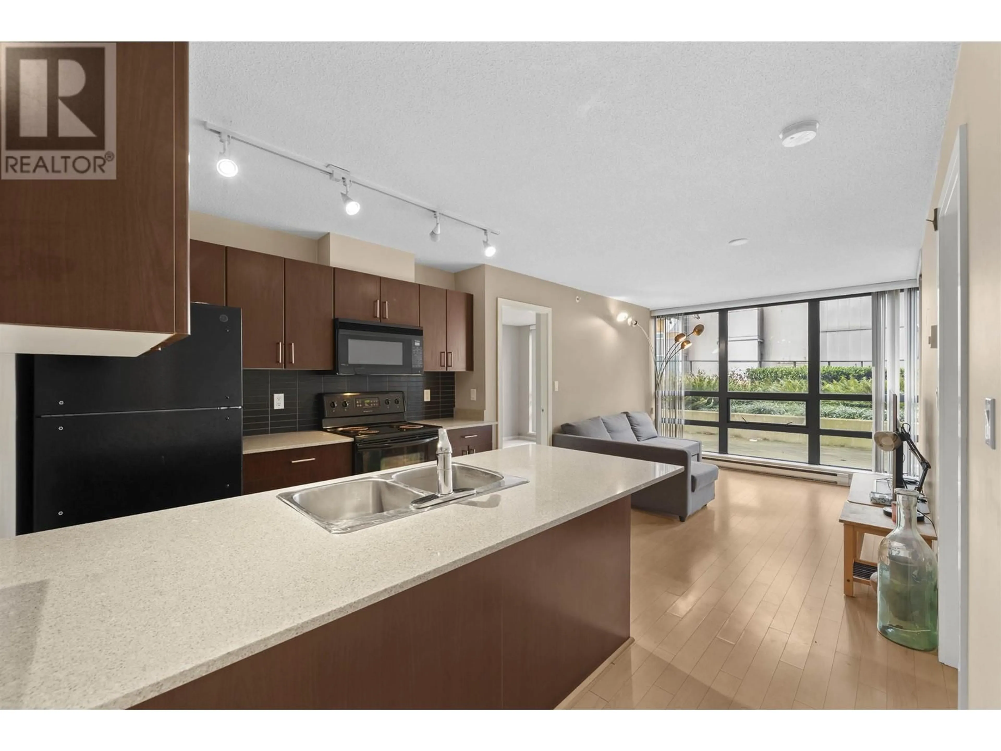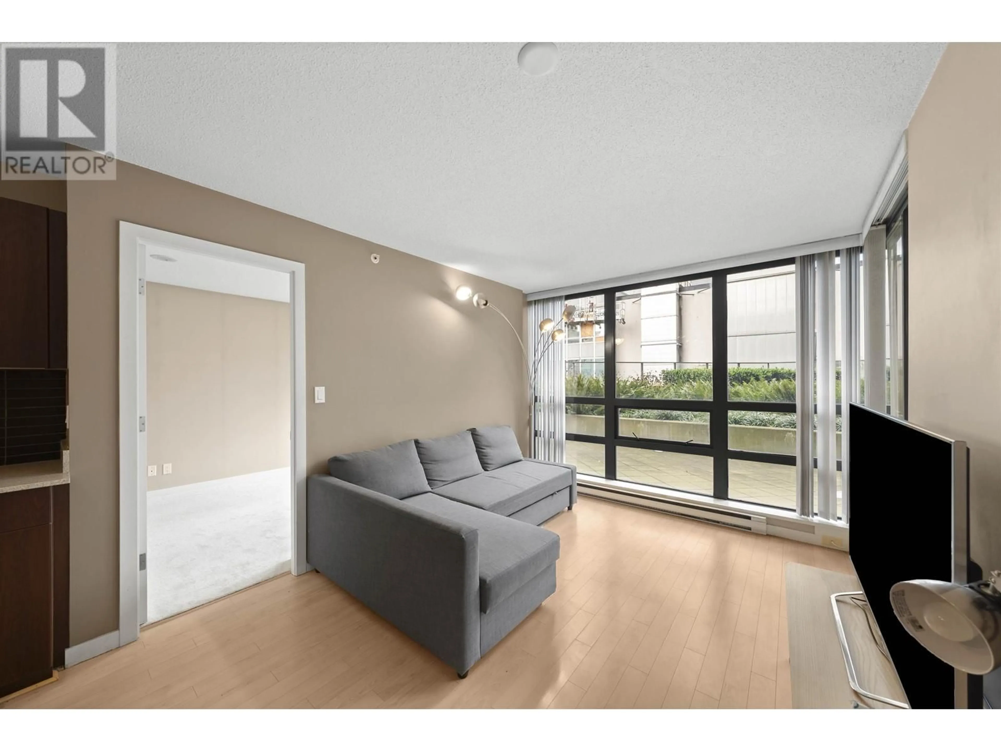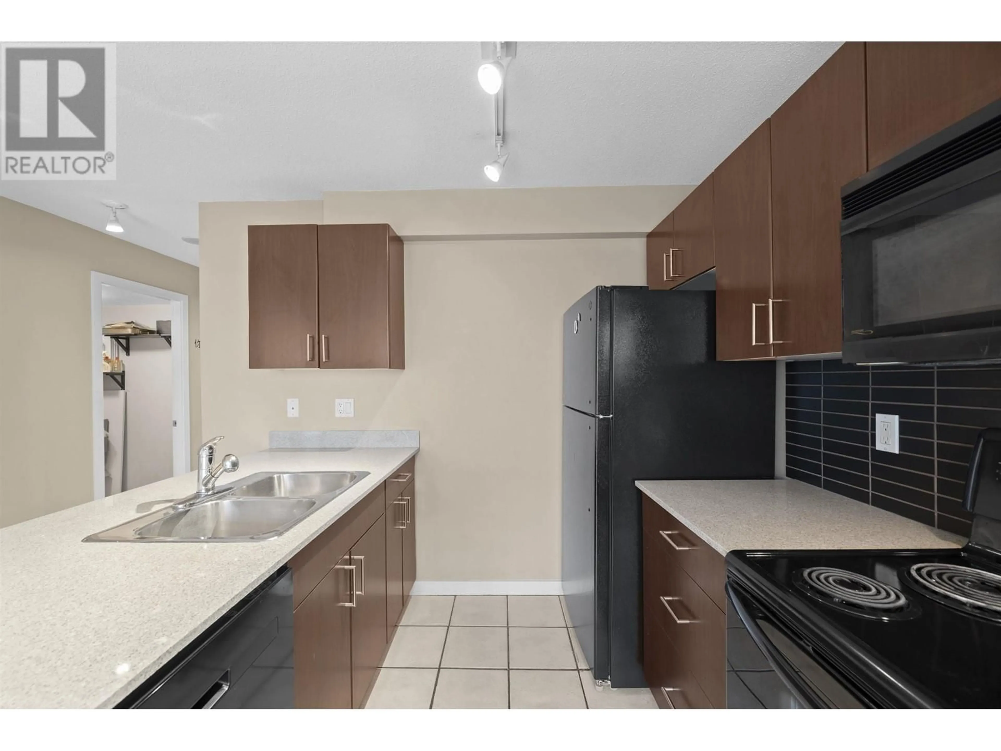406 - 933 HORNBY STREET, Vancouver, British Columbia V6Z3G4
Contact us about this property
Highlights
Estimated valueThis is the price Wahi expects this property to sell for.
The calculation is powered by our Instant Home Value Estimate, which uses current market and property price trends to estimate your home’s value with a 90% accuracy rate.Not available
Price/Sqft$1,185/sqft
Monthly cost
Open Calculator
Description
Welcome to Electric Avenue, where city living meets modern comfort. This 2-bedroom + den, 2-bathroom home features a spacious 300 sq. ft. private patio. The thoughtfully designed layout includes a bright open-concept kitchen and living area, a generously sized bedroom, an outdoor patio, and in-suite laundry. The suite comes equipped with a Whirlpool fridge, a range with a ceramic cooking surface, and granite countertops in both the kitchen and bathroom. Living in the heart of the Downtown Core, steps away from Robson Street, Paramount Theatres, the Robert Lee YMCA, top restaurants, and a variety of charming cafés. Must View!! (id:39198)
Property Details
Exterior
Parking
Garage spaces -
Garage type -
Total parking spaces 1
Condo Details
Amenities
Exercise Centre
Inclusions
Property History
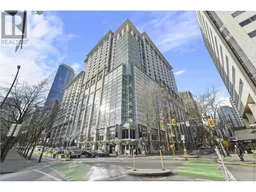 24
24
