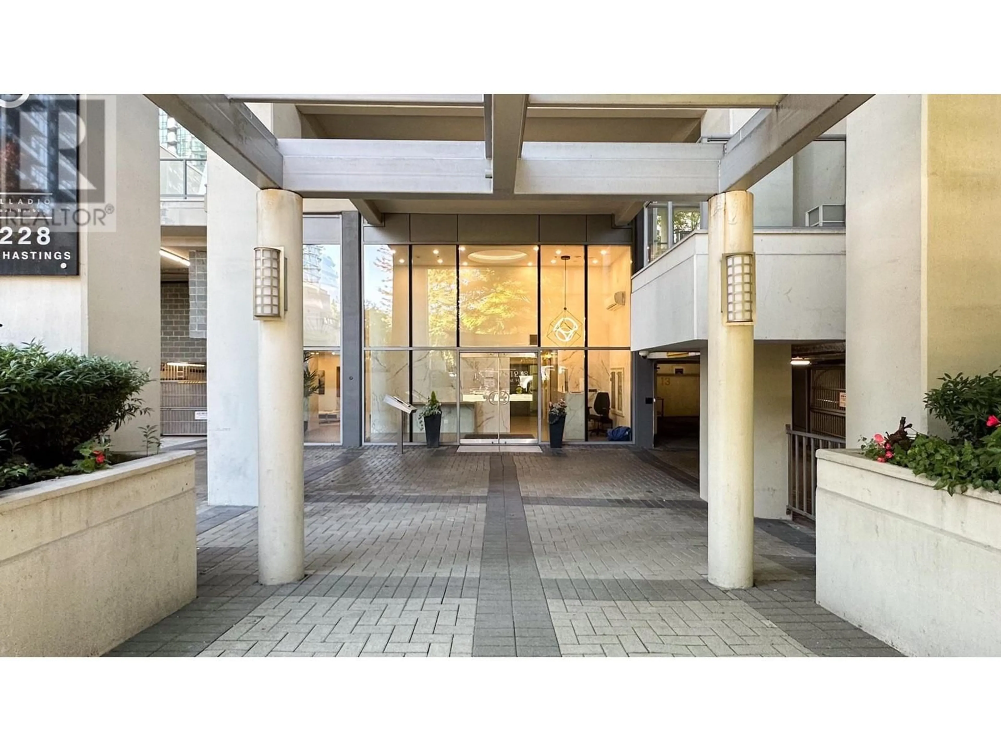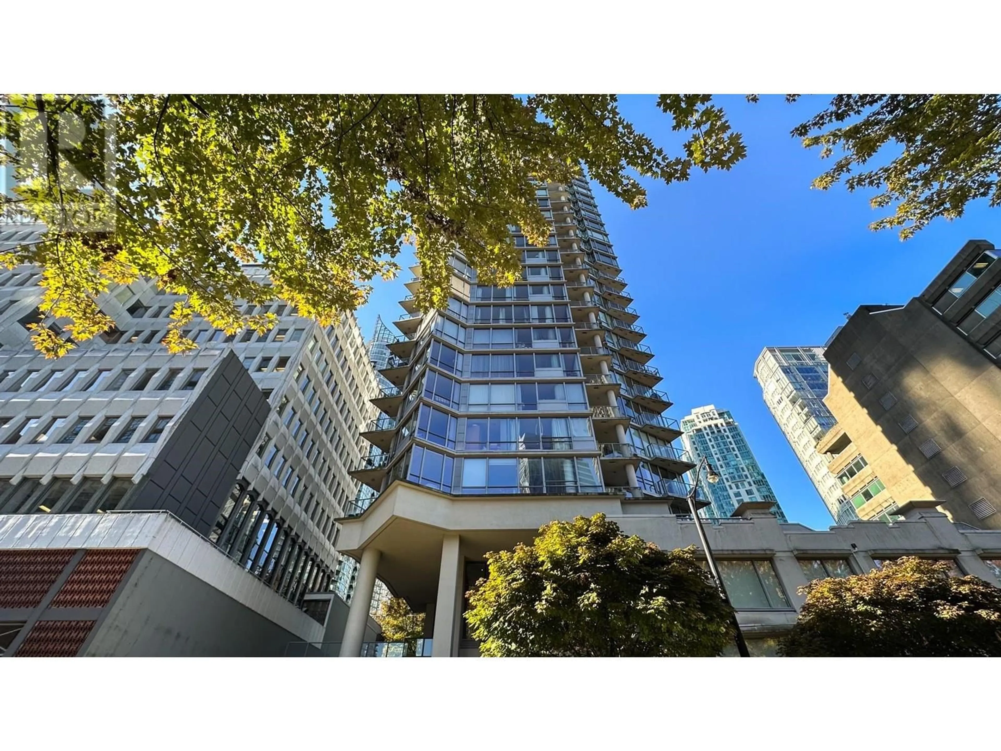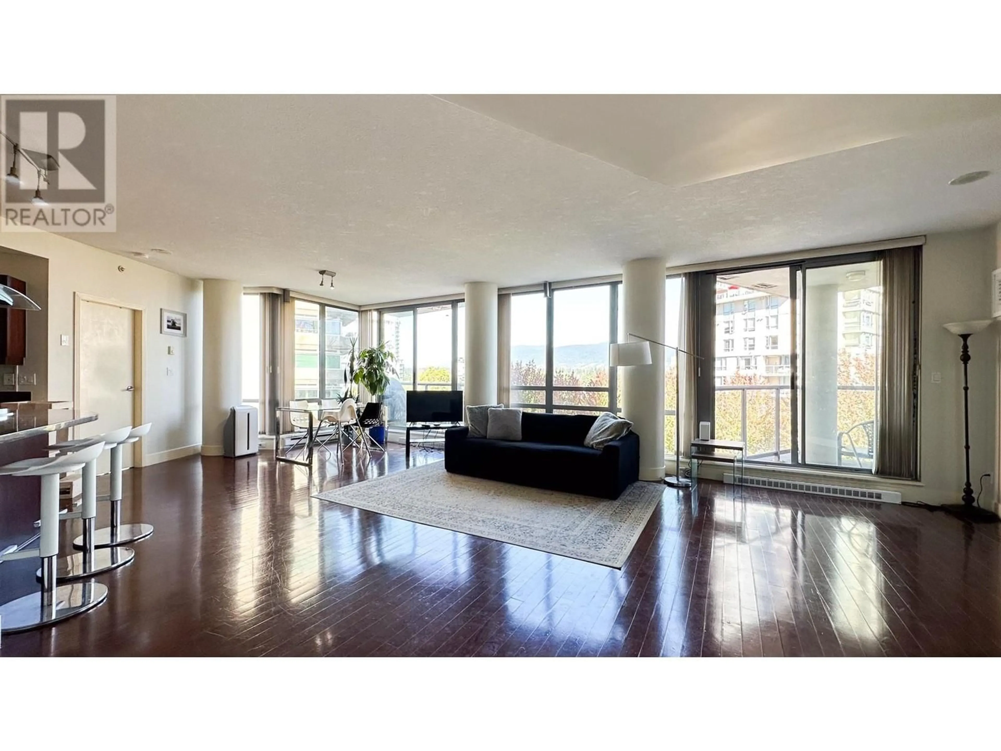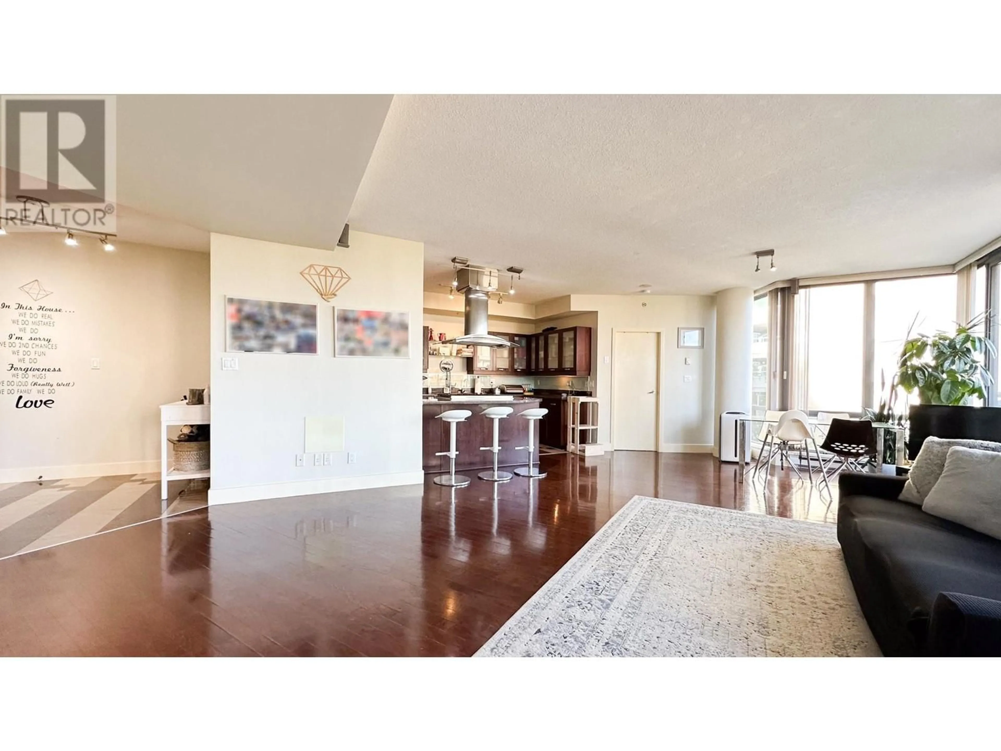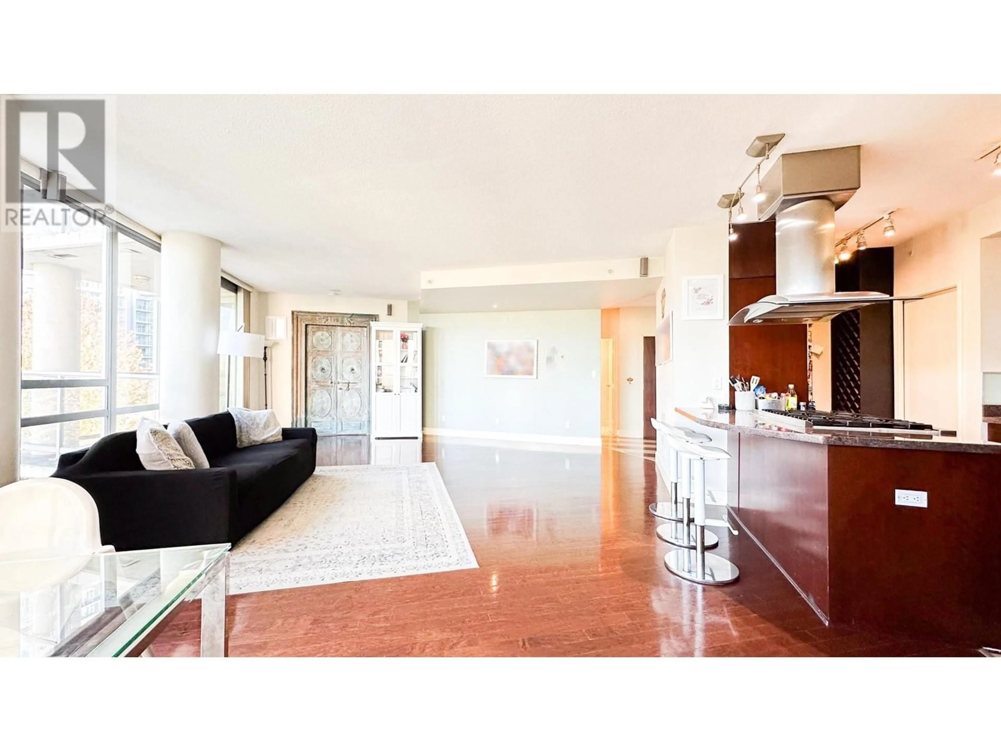402 - 1228 HASTINGS STREET, Vancouver, British Columbia V6E4S6
Contact us about this property
Highlights
Estimated valueThis is the price Wahi expects this property to sell for.
The calculation is powered by our Instant Home Value Estimate, which uses current market and property price trends to estimate your home’s value with a 90% accuracy rate.Not available
Price/Sqft$1,227/sqft
Monthly cost
Open Calculator
Description
Spacious 2 bed, + Home Office, 3 bathrooms, 1621 sqft Palladio boutique condo in Coal Harbour. Open concept North facing 6 burner gas stove Kitchen, granite counters, walk-in pantry and high end sis appliances including, sub-zero fridge, Bosch and Miele. Floor to ceiling windows maximize gorgeous Marina and Mountain views, while dining and entertaining. Radiant heat in special areas. Large Master with ensuite soaker tub and separate shower, walk-in closet. Work from Home in your Professional home office off the Master bedroom. 2nd view bedroom with 4 piece bath. 2 side by side parking P3 # 76 &77 Electric Car Charger installation and extra large storage #23 easy to show. (id:39198)
Property Details
Interior
Features
Exterior
Parking
Garage spaces -
Garage type -
Total parking spaces 2
Condo Details
Amenities
Exercise Centre, Recreation Centre, Laundry - In Suite
Inclusions
Property History
 23
23
