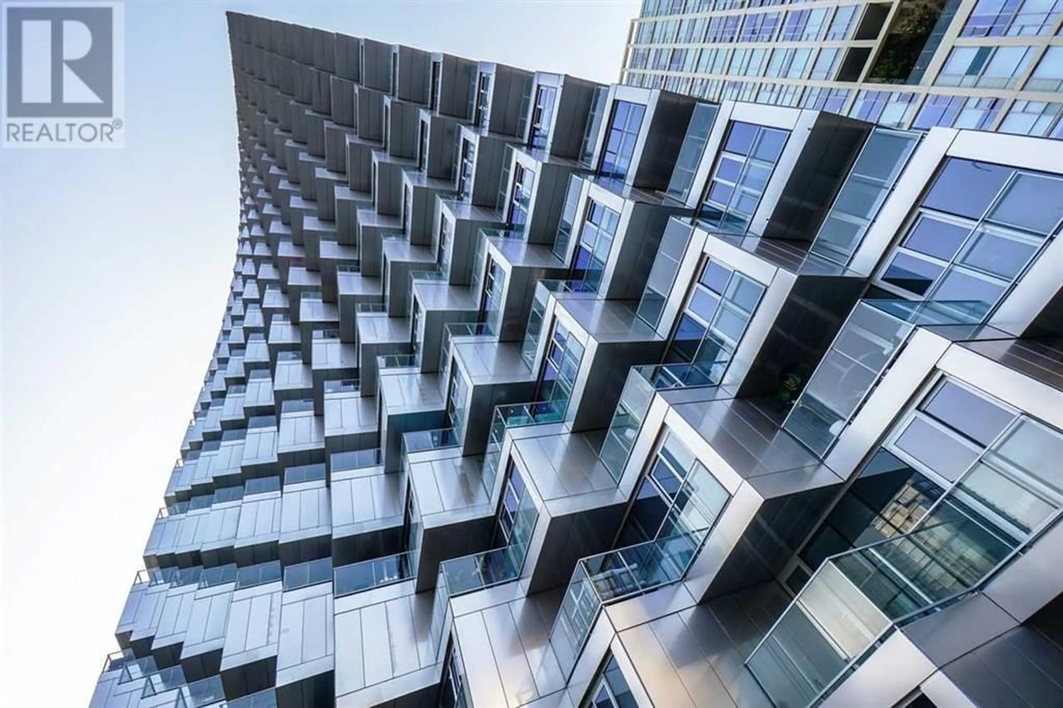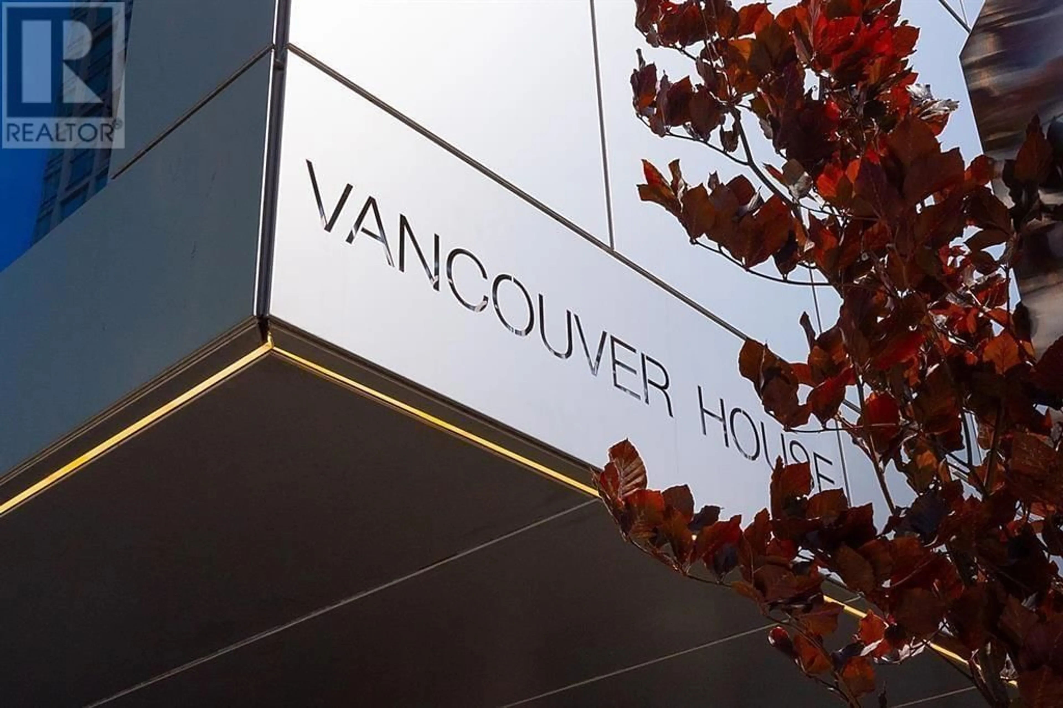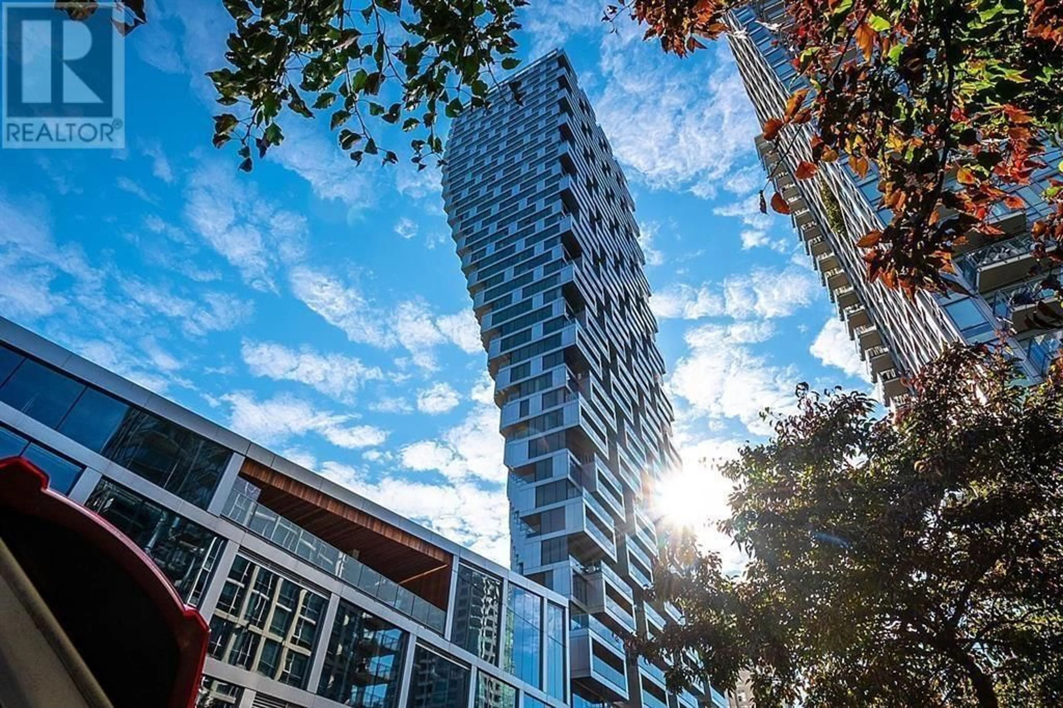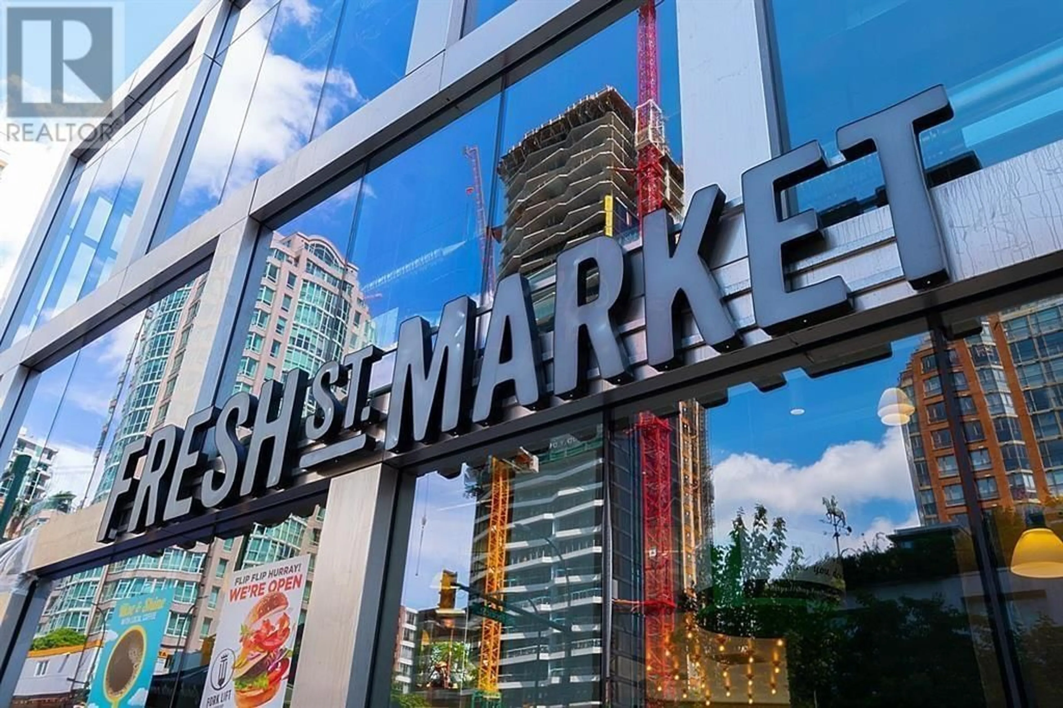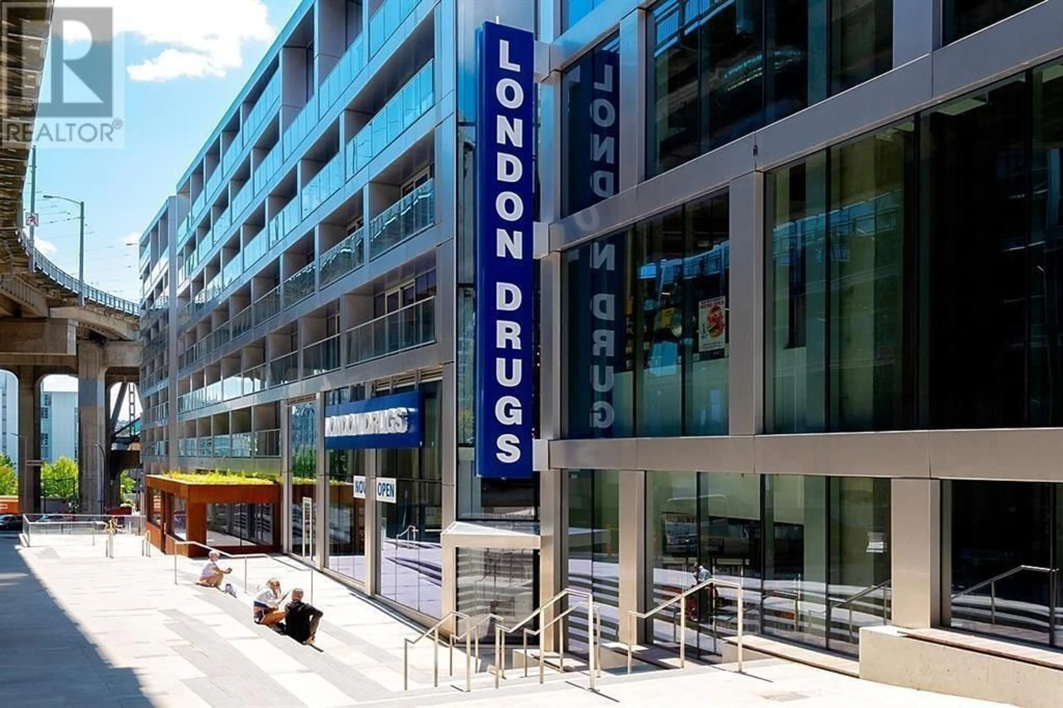3509 - 1480 HOWE STREET, Vancouver, British Columbia V6Z0G5
Contact us about this property
Highlights
Estimated valueThis is the price Wahi expects this property to sell for.
The calculation is powered by our Instant Home Value Estimate, which uses current market and property price trends to estimate your home’s value with a 90% accuracy rate.Not available
Price/Sqft$1,513/sqft
Monthly cost
Open Calculator
Description
Spectacular views of False Creek welcome you into this immaculate 1 bedroom unit at Vancouver House developed by Westbank. This SOUTHEAST facing suite has plenty of living and storage space. The floor to ceiling windows offer amazing panoramic views of the city from the bedroom, dining, and living areas. The kitchen features a Mile gas cooktop, refrigerator and dishwasher. In the bathroom you will find luxurious finishes including tiled flooring and shower surround. Take the ultra high speed elevators down to the resort inspired amenities to use the fitness center, swimming pool/hot tub, and golf simulator room. All these facilities along with the 24/7 concierge await your arrival! 1 Parking & 1 Locker. (id:39198)
Property Details
Interior
Features
Exterior
Features
Parking
Garage spaces -
Garage type -
Total parking spaces 1
Condo Details
Amenities
Exercise Centre
Inclusions
Property History
 13
13
