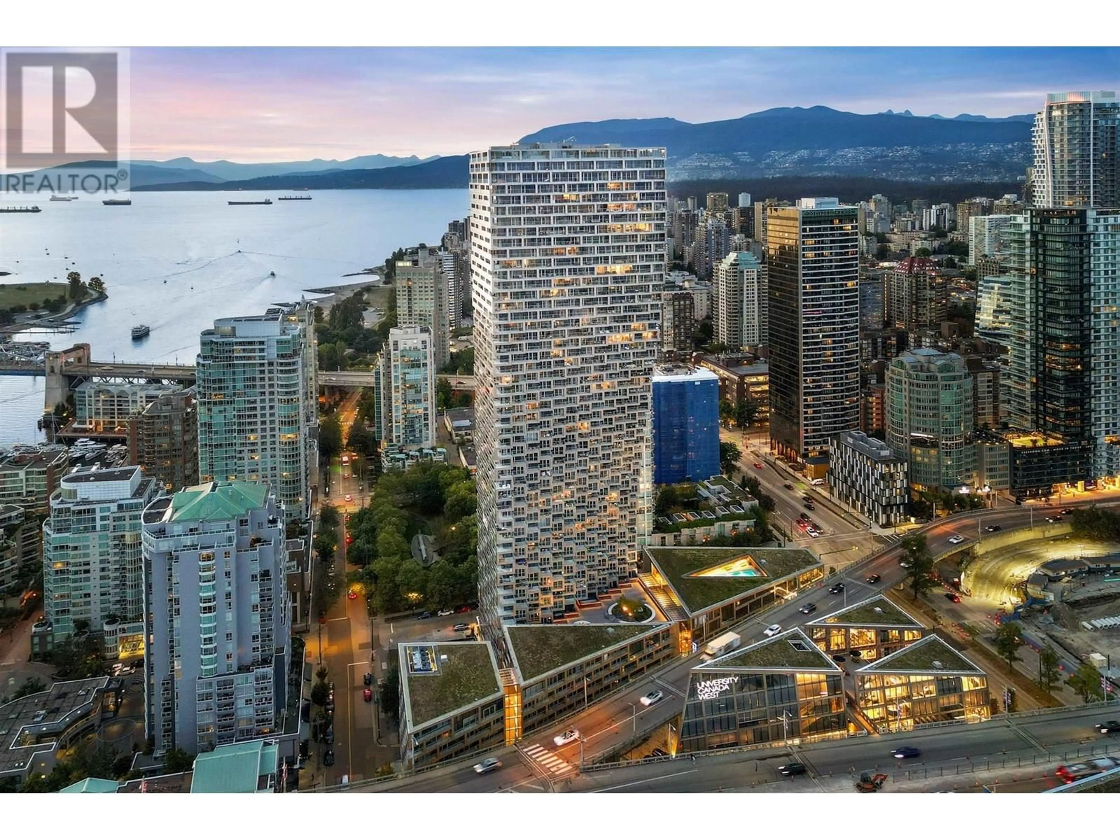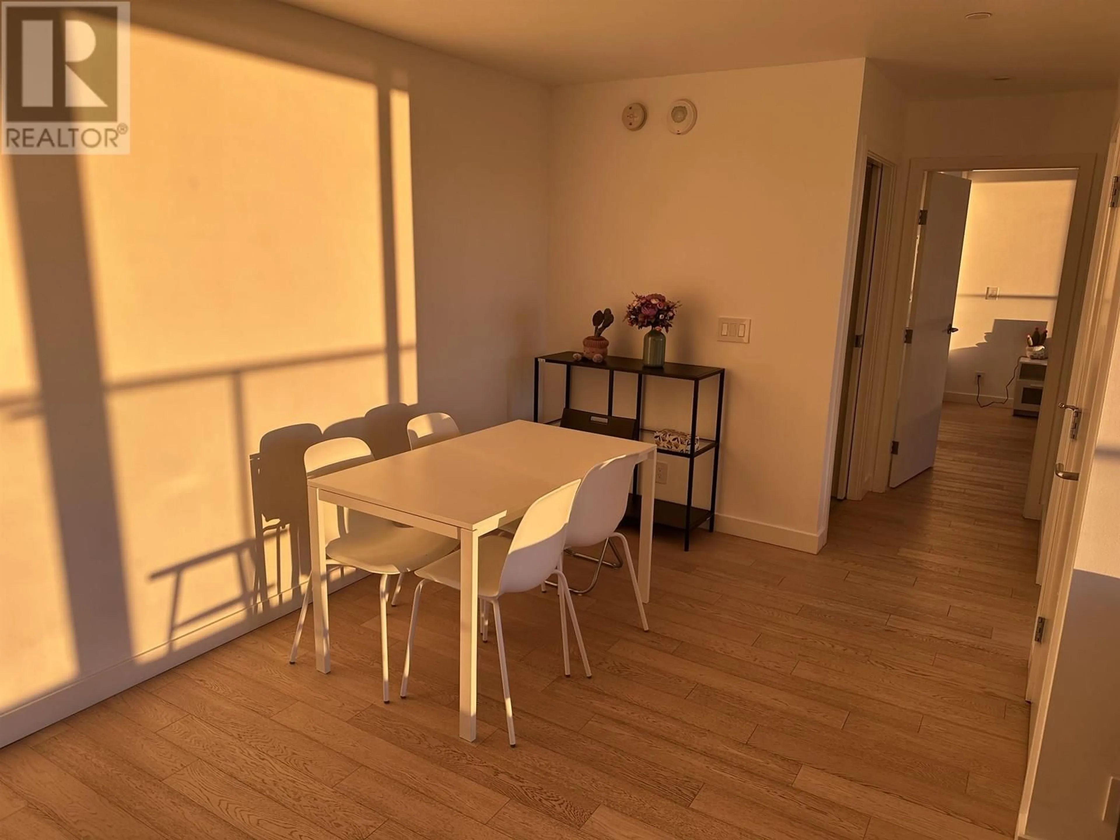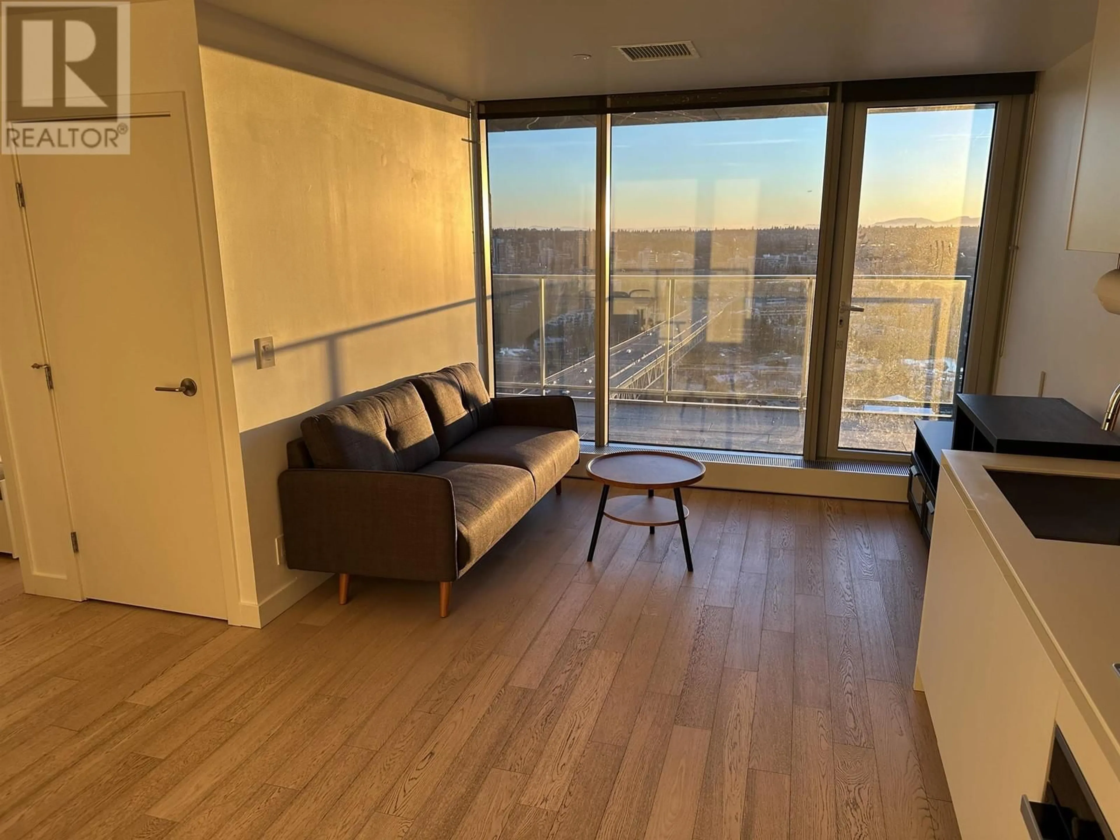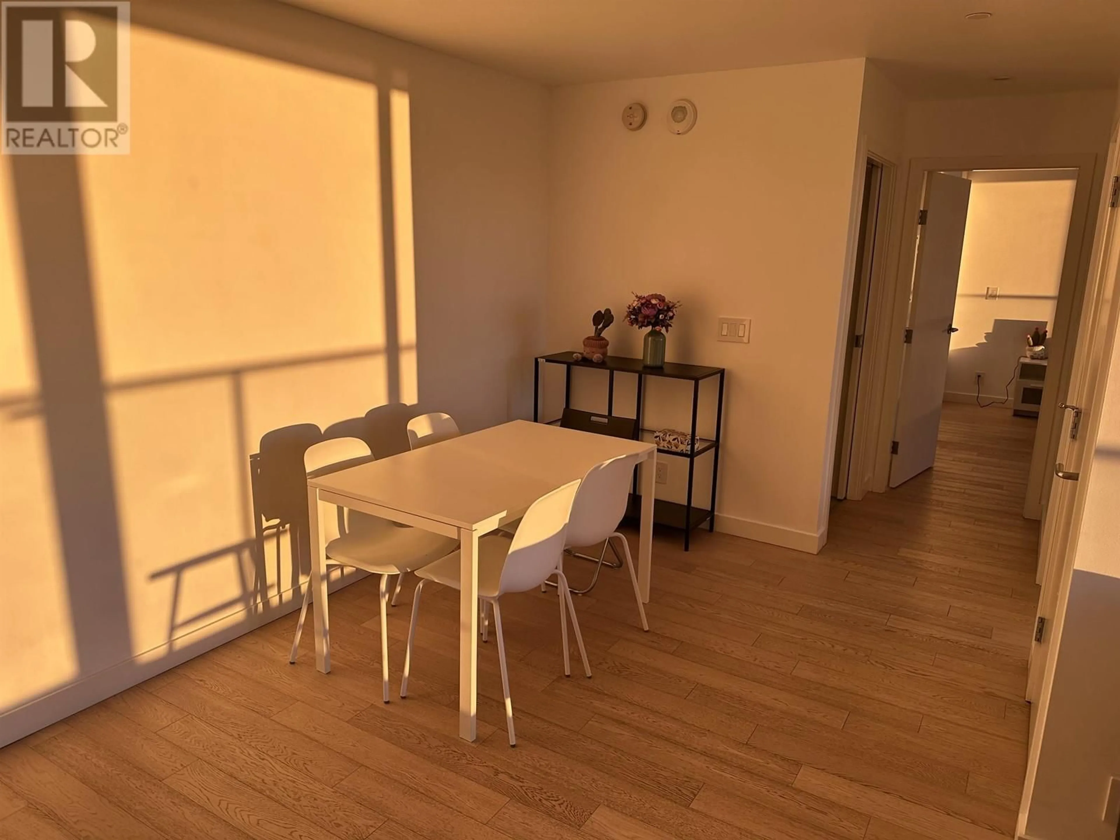3502 - 1480 HOWE STREET, Vancouver, British Columbia V6Z0G5
Contact us about this property
Highlights
Estimated ValueThis is the price Wahi expects this property to sell for.
The calculation is powered by our Instant Home Value Estimate, which uses current market and property price trends to estimate your home’s value with a 90% accuracy rate.Not available
Price/Sqft$1,573/sqft
Est. Mortgage$6,519/mo
Maintenance fees$1230/mo
Tax Amount (2024)$4,331/yr
Days On Market136 days
Description
PANORAMIC VIEWS ! VANCOUVER HOUSE - BEACH FRONT PROPERTY BY WESTBANK. Total 965 sq.ft. with 194 sq.ft of balcony, 2 bedrooms and 2 baths, flex room, extensive used wide plank oak flooring thru out. High end appliances like Miele and kitchen cabinetry, Kohler fixtures, gas cooktop, copper backsplash, AIR CONDITIONING, HYDRONIC COOLING & HEATING SYSTEM, HEAT RECOVERY VENTILATION. World-class amenities include 24 hours concierge services, huge gym, 25 meter outdoor pool, Fazioli Piano lounge and golf simulator. Fresh Food Market downstairs, close to nice restaurants and shopping. Steps to the Seawall, Aquabus & English Bay. MUST SEE ! (id:39198)
Property Details
Interior
Features
Exterior
Features
Parking
Garage spaces -
Garage type -
Total parking spaces 1
Condo Details
Amenities
Laundry - In Suite
Inclusions
Property History
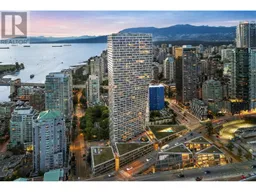 5
5
