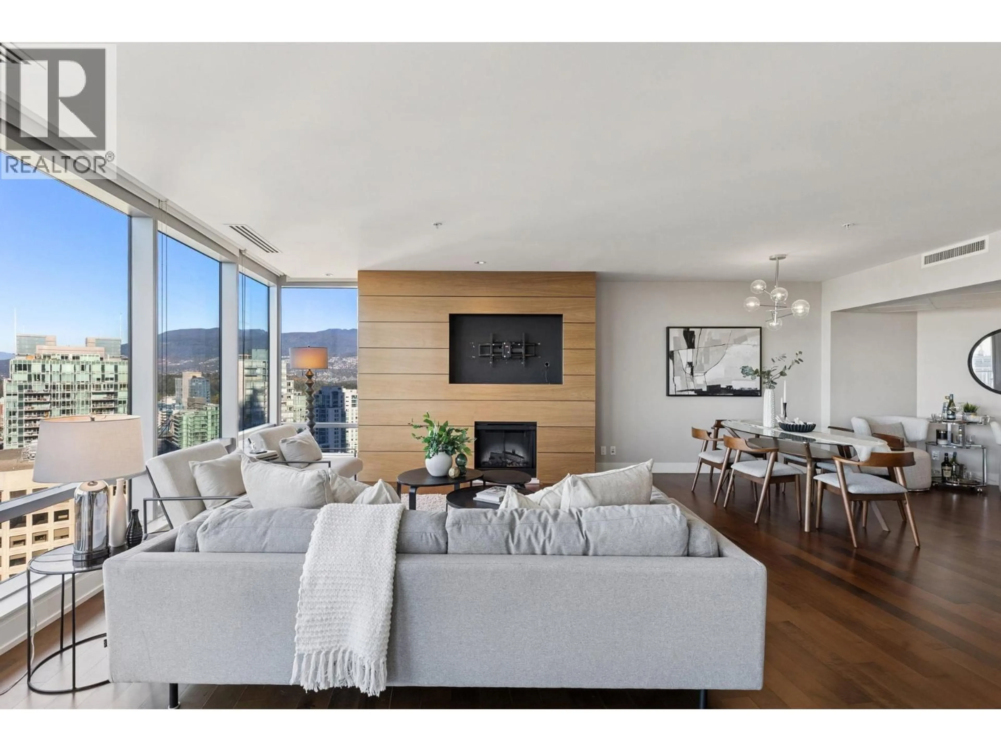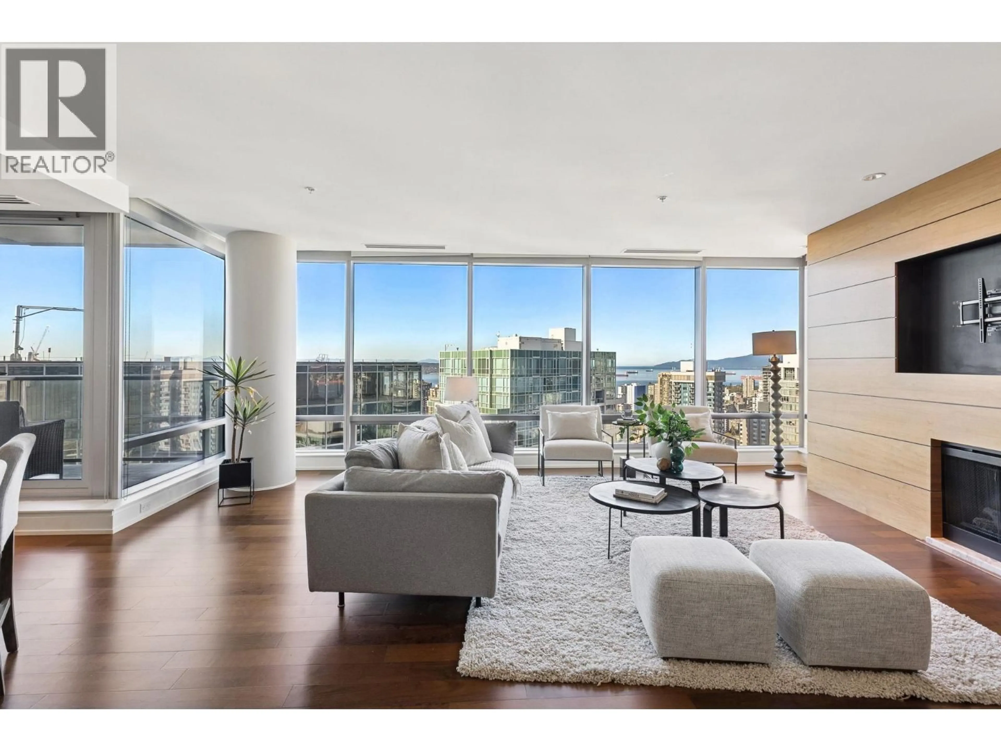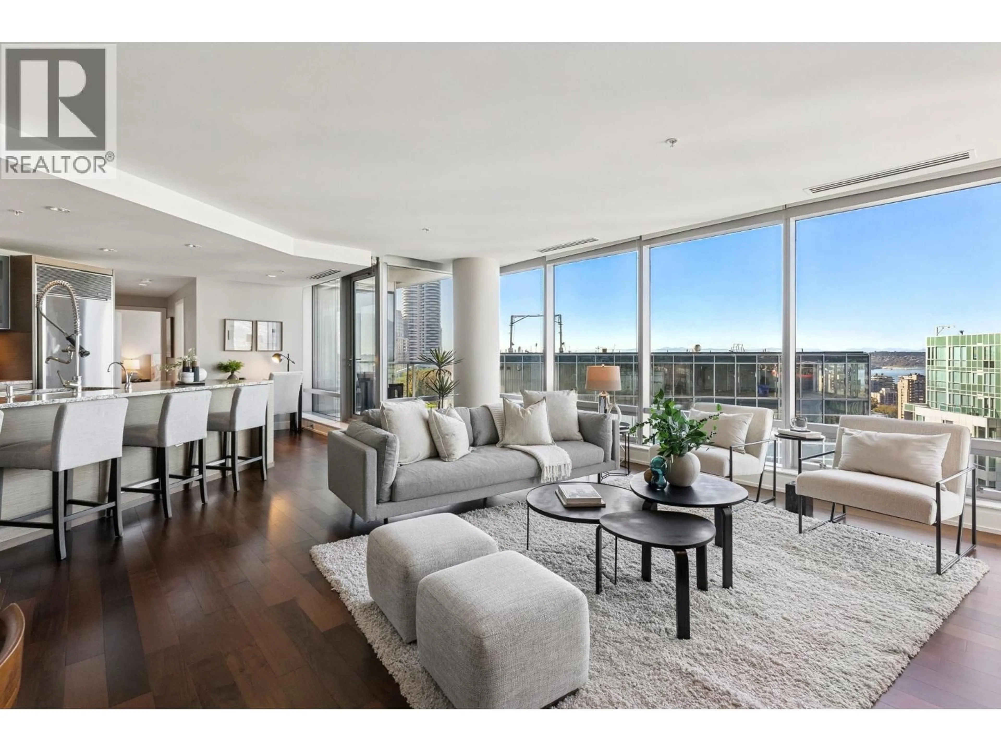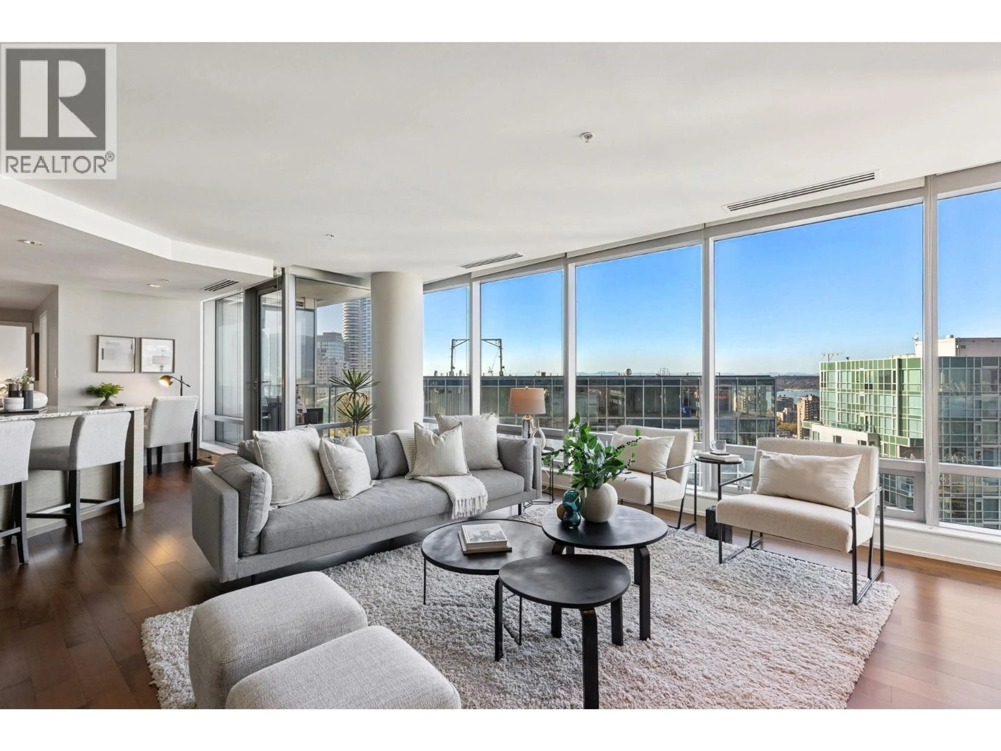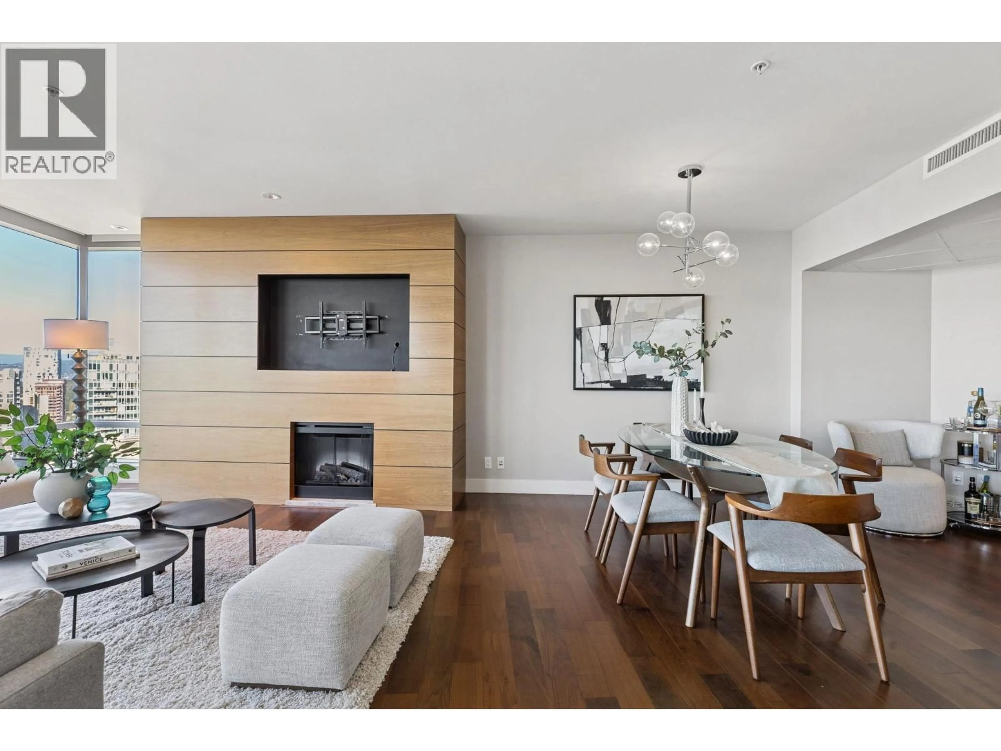3309 - 1111 ALBERNI STREET, Vancouver, British Columbia V6E4V2
Contact us about this property
Highlights
Estimated valueThis is the price Wahi expects this property to sell for.
The calculation is powered by our Instant Home Value Estimate, which uses current market and property price trends to estimate your home’s value with a 90% accuracy rate.Not available
Price/Sqft$1,207/sqft
Monthly cost
Open Calculator
Description
Experience unparalleled living at exquisite Shangri-La in the heart of downtown. SW facing 2 BED 2 BATH with RARE balcony overlooking the vibrant view of the city, water & mtns. You are amidst the finest in luxury shopping, dining, cultural pursuits & recreational downtime. Filled with natural light, this residence is open concept feat. an Eggersman gourmet kitchen w/Miele & SubZero package, A/C, hardwood flooring throughout, full height fireplace millwork & a generous sized dining & living area for entertaining. King sized primary with full 5 piece bath with double sinks, separate shower & soaker tub. Residents enjoy Diamond Star amenities incl 24/7 concierge, fitness centre, outdoor pool & deck, spa & juice bar service, & Urban Fare at your doorstep. Come and Fall In Love! (id:39198)
Property Details
Interior
Features
Exterior
Features
Parking
Garage spaces -
Garage type -
Total parking spaces 1
Condo Details
Amenities
Exercise Centre, Recreation Centre, Laundry - In Suite
Inclusions
Property History
 35
35
