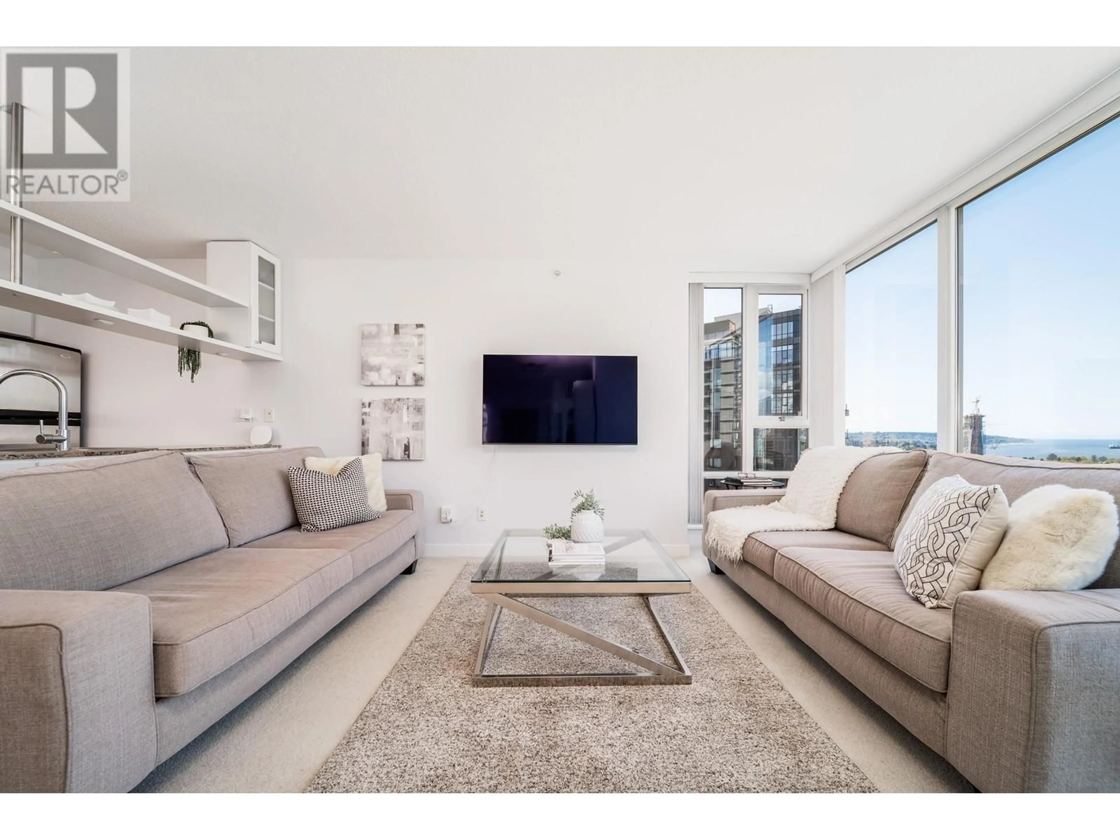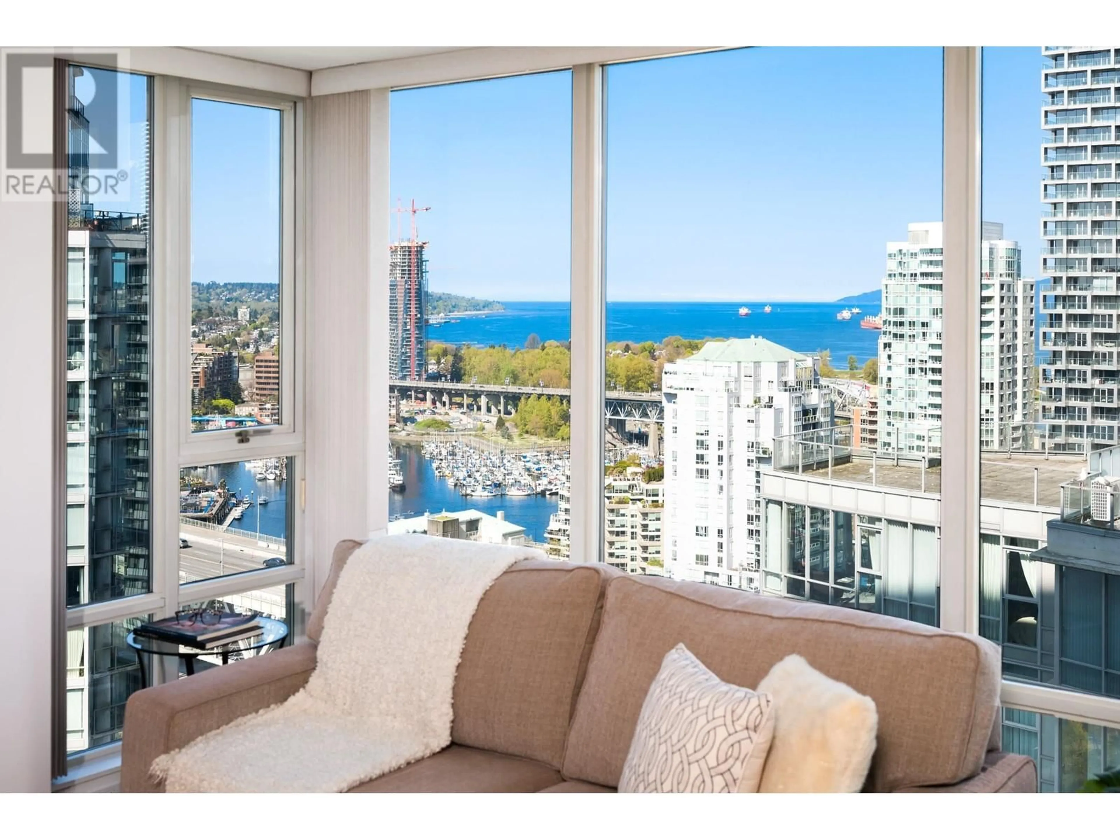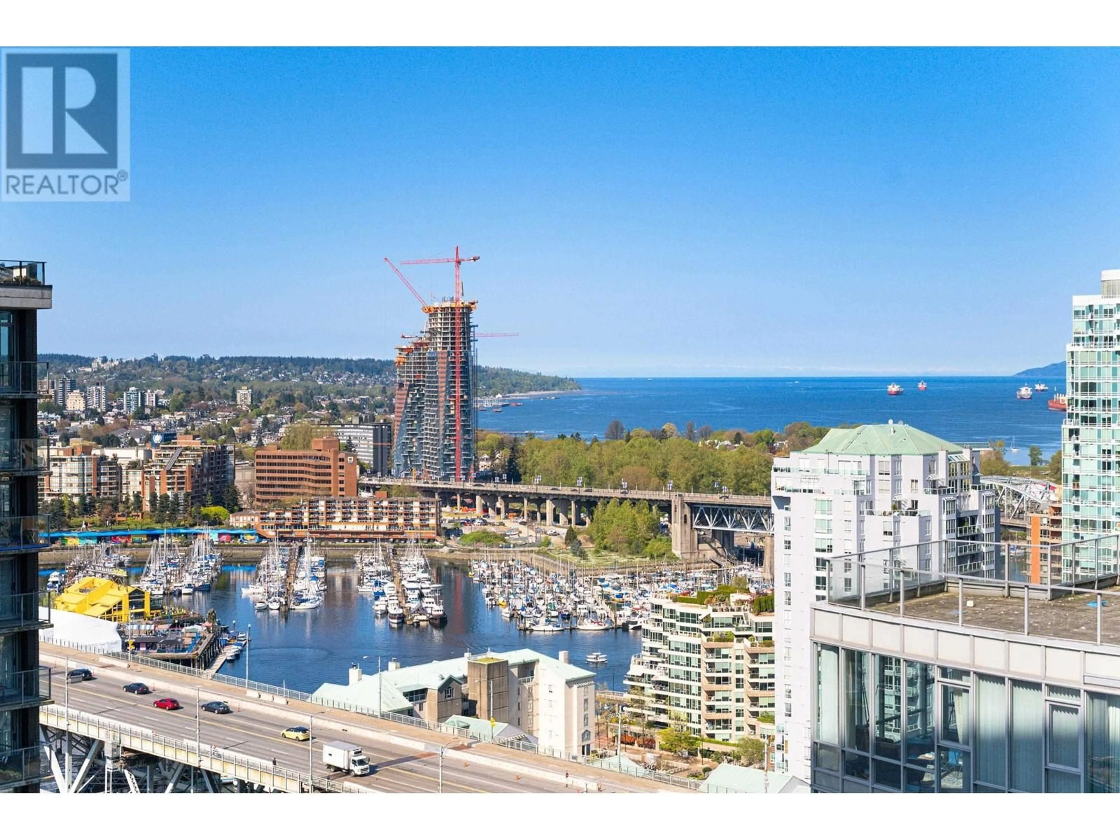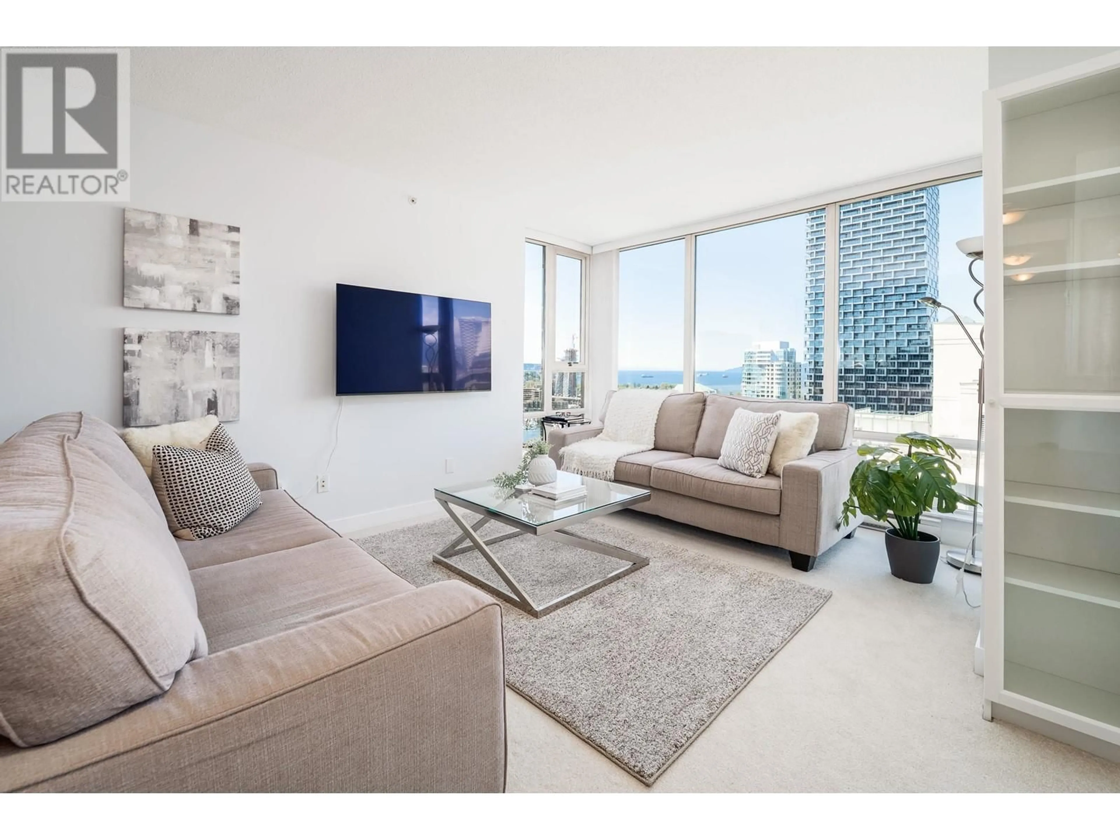3108 - 1495 RICHARDS STREET, Vancouver, British Columbia V6Z3E3
Contact us about this property
Highlights
Estimated ValueThis is the price Wahi expects this property to sell for.
The calculation is powered by our Instant Home Value Estimate, which uses current market and property price trends to estimate your home’s value with a 90% accuracy rate.Not available
Price/Sqft$1,086/sqft
Est. Mortgage$3,435/mo
Maintenance fees$592/mo
Tax Amount (2024)$2,683/yr
Days On Market4 days
Description
A Beach District Jewel - Azura II built by Concord. Perched 31 floors in the sky comes an offering that has achieved an almost impossible marriage of storybook sunset views overlooking English Bay along with a flawless floor plan that rarely comes to market. Meticulously kept with floor to ceiling windows, this west facing corner unit claims panoramic views to the ocean, False Creek, North Shore mountains and city. Pools of natural light fill this home throughout your kitchen, living room, dining and solarium. Appointed with an oversized pantry with shelving as well as a solarium large enough to fit a double bed -- an incredibly versatile layout. Gas stove & in-suite laundry. A cozy, west facing patio for two completes this home. 24hr concierge, gym, pool, hot tub, steam rm, sauna, squash court, lounge, guest suite, bike storage. Directly across from George Wainborn Park & Vancouver's famed Seawall. David Lam Park, Sunset Beach, David Lam Park & Yaletown Village. X-lrg parking stall, pets & rentals allowed. (id:39198)
Property Details
Interior
Features
Exterior
Features
Parking
Garage spaces -
Garage type -
Total parking spaces 1
Condo Details
Amenities
Exercise Centre, Laundry - In Suite
Inclusions
Property History
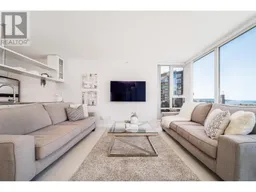 39
39
