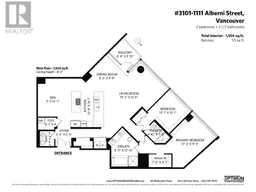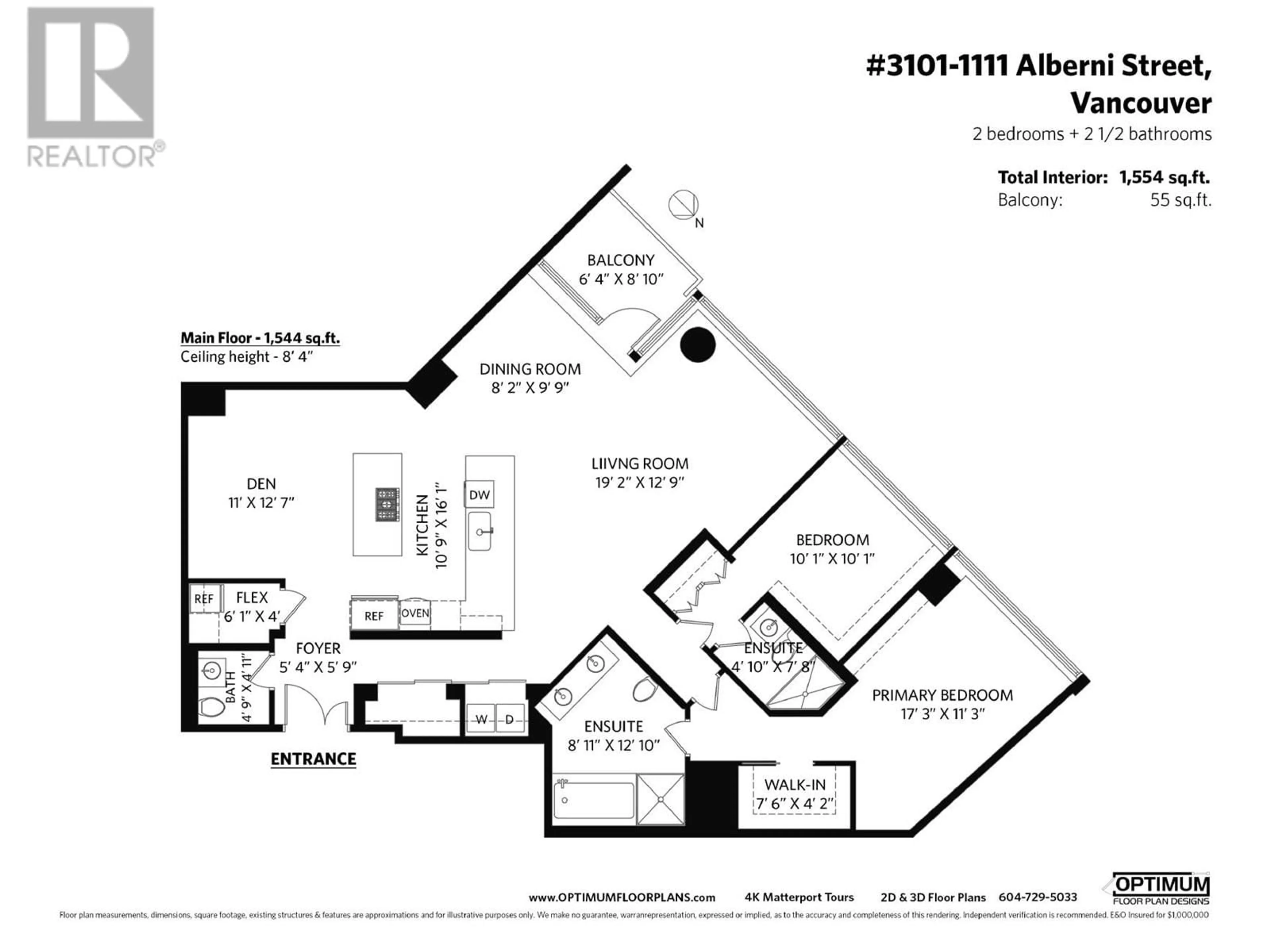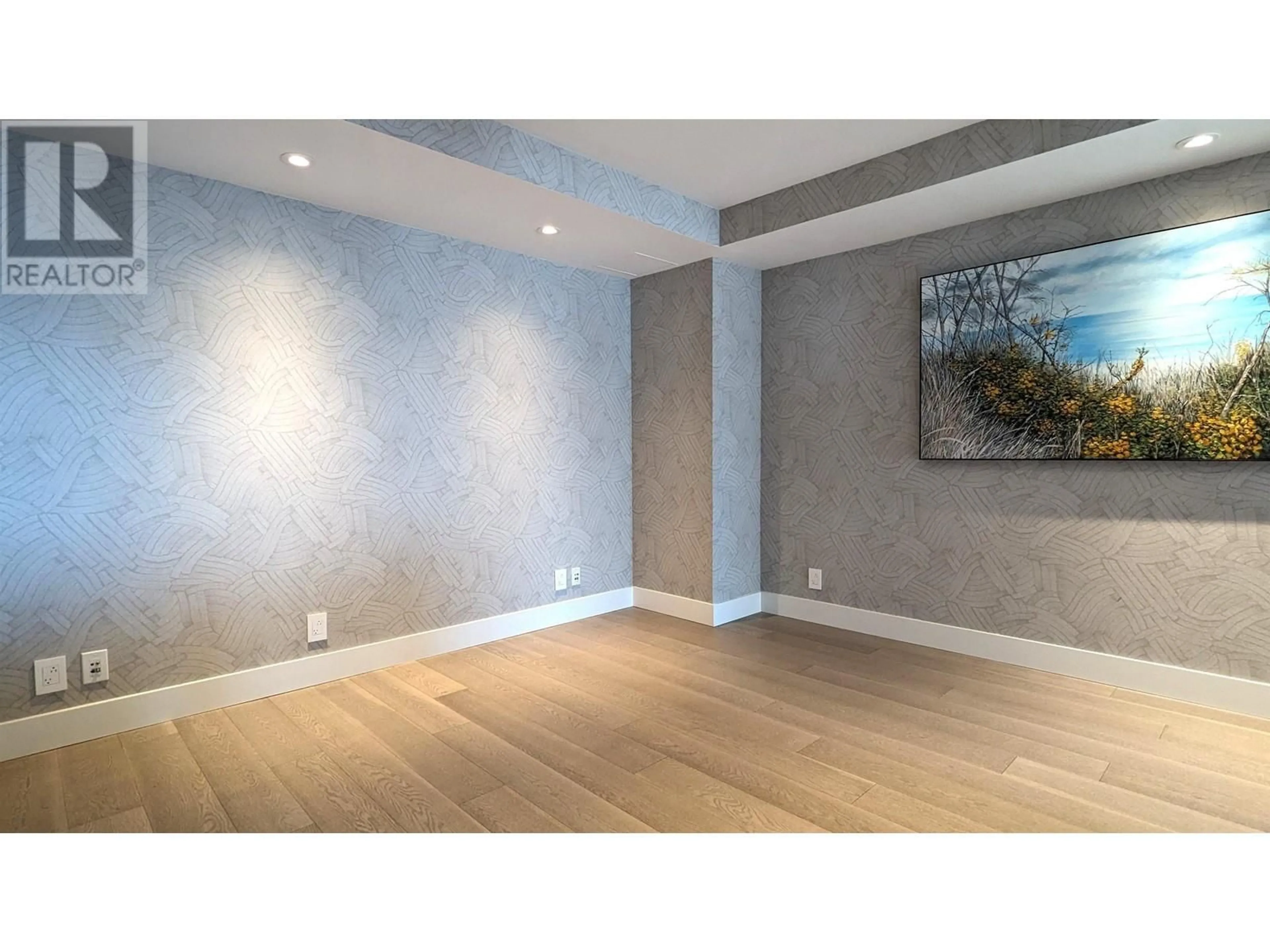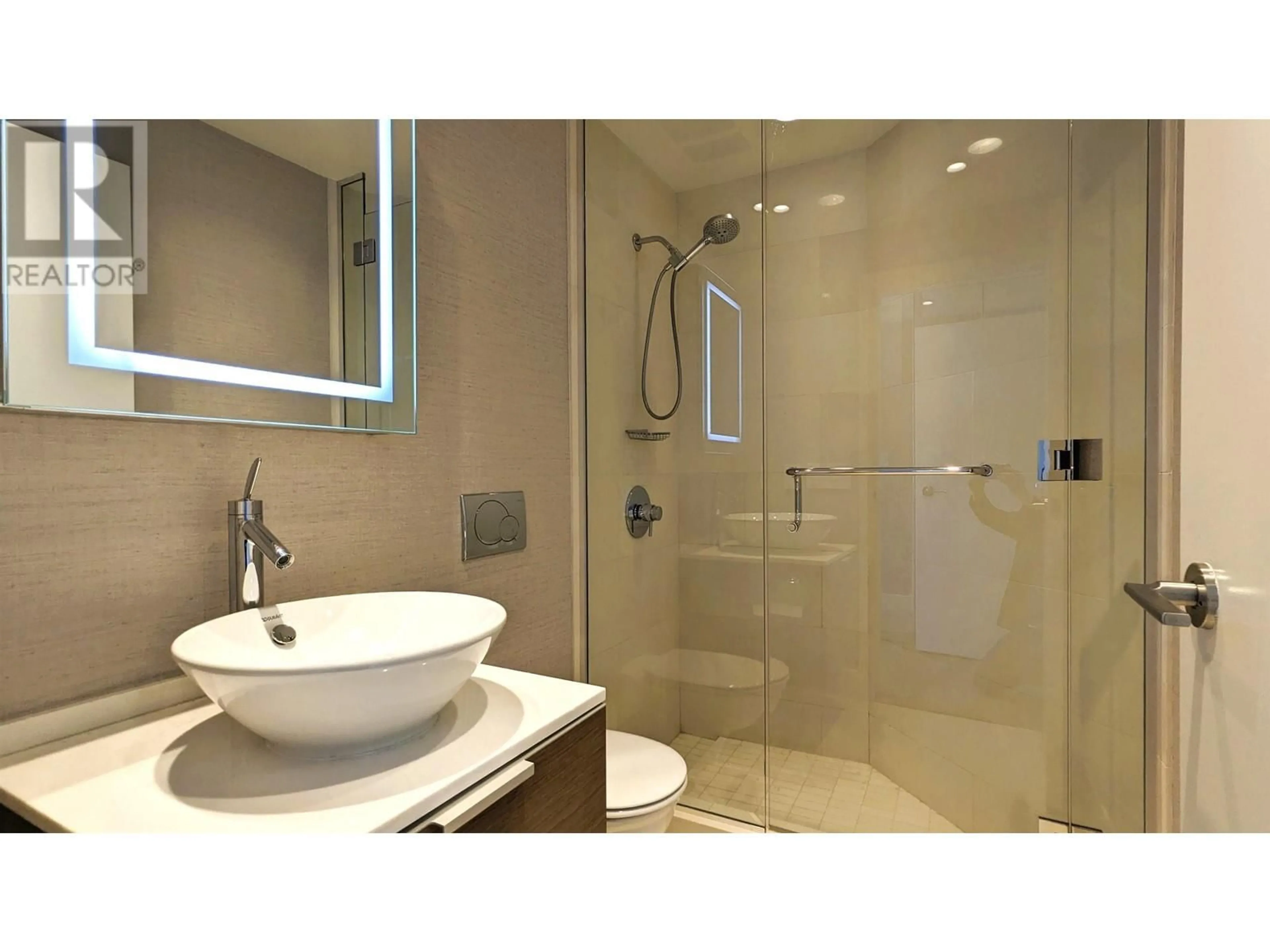3101 - 1111 ALBERNI STREET, Vancouver, British Columbia V6E4V2
Contact us about this property
Highlights
Estimated valueThis is the price Wahi expects this property to sell for.
The calculation is powered by our Instant Home Value Estimate, which uses current market and property price trends to estimate your home’s value with a 90% accuracy rate.Not available
Price/Sqft$1,343/sqft
Monthly cost
Open Calculator
Description
Step into the luxurious embrace of 3101 1111 Alberni St. at the SHANGRI-LA, where every detail exudes elegance. Over 300k in tasteful renovation and nestled in Vancouver's vibrant heart, this expansive 1554 sqft residence offers 2 bedrooms plus den, 2.5 baths, and a wealth of natural light. Discover sleek European cabinets, granite countertops, and engineered hardwood floors alongside indulgent baths and top-tier appliances from Miele, Sub-Zero, and Bosch. With Lutron window shades and beyond, no detail is overlooked. Enjoy unrivaled access to North America's inaugural Shangri-La Hotel amenities, including a fitness center, outdoor pool, hot tub, library, and screening room. With fine dining, shopping, and daily essentials just steps away, seize the opportunity for refined urban living! (id:39198)
Property Details
Interior
Features
Exterior
Features
Parking
Garage spaces -
Garage type -
Total parking spaces 1
Condo Details
Amenities
Exercise Centre
Inclusions
Property History
 21
21





