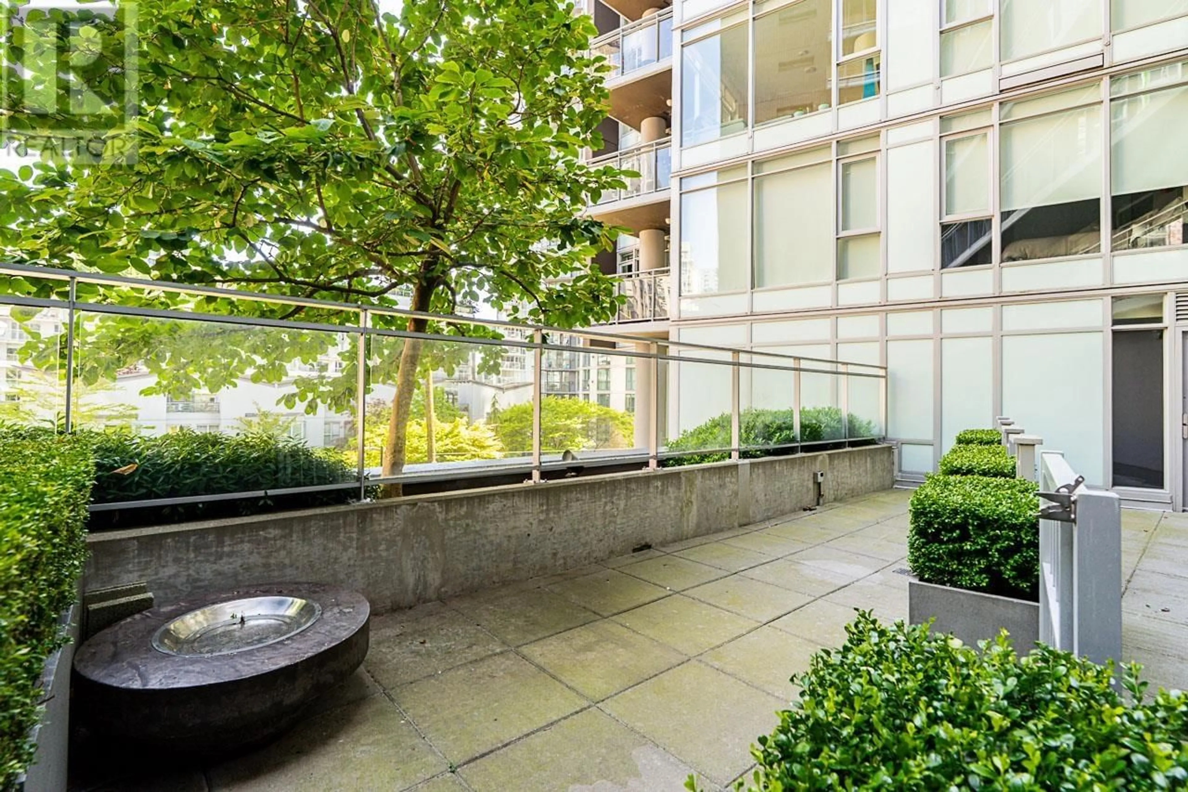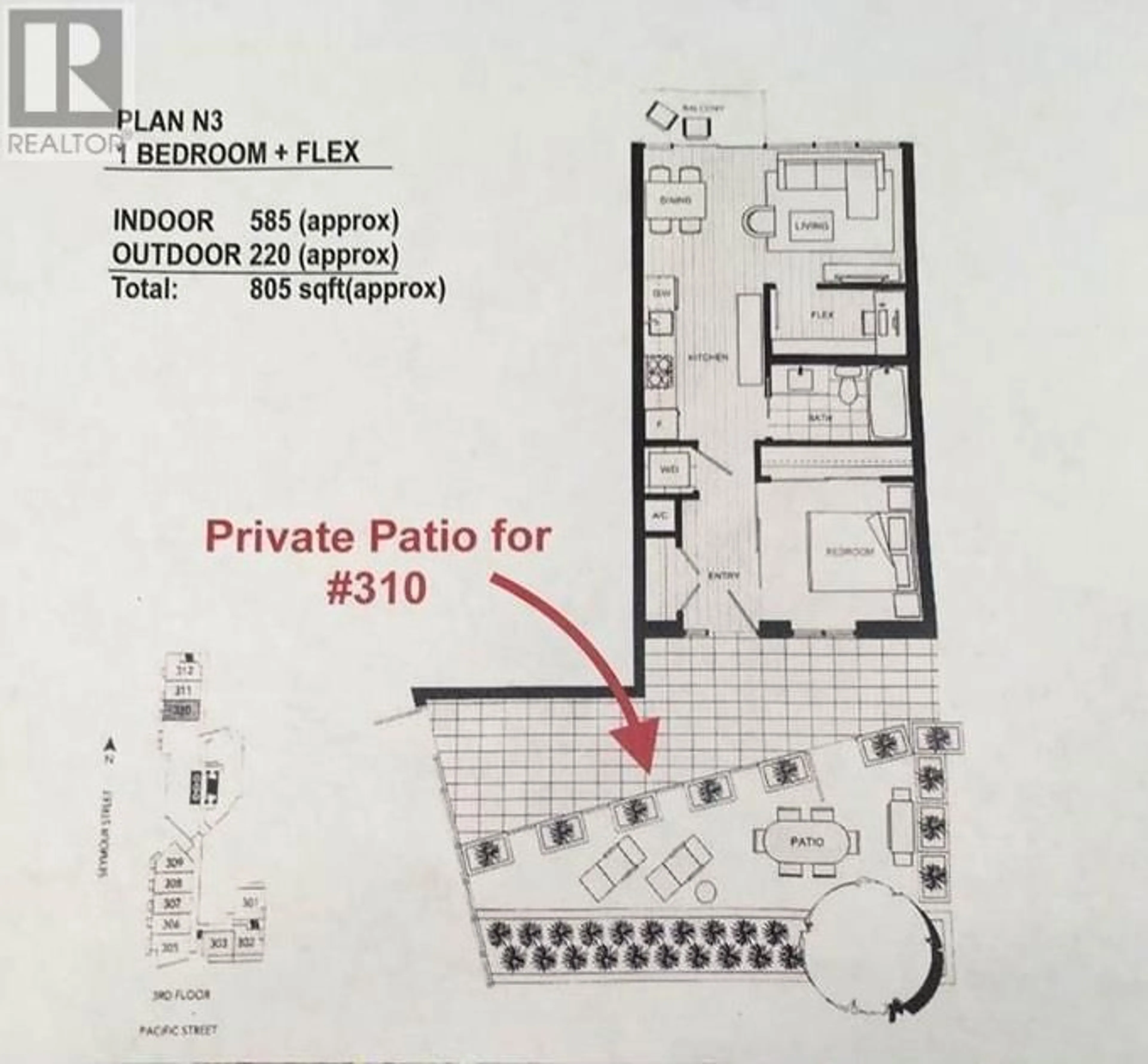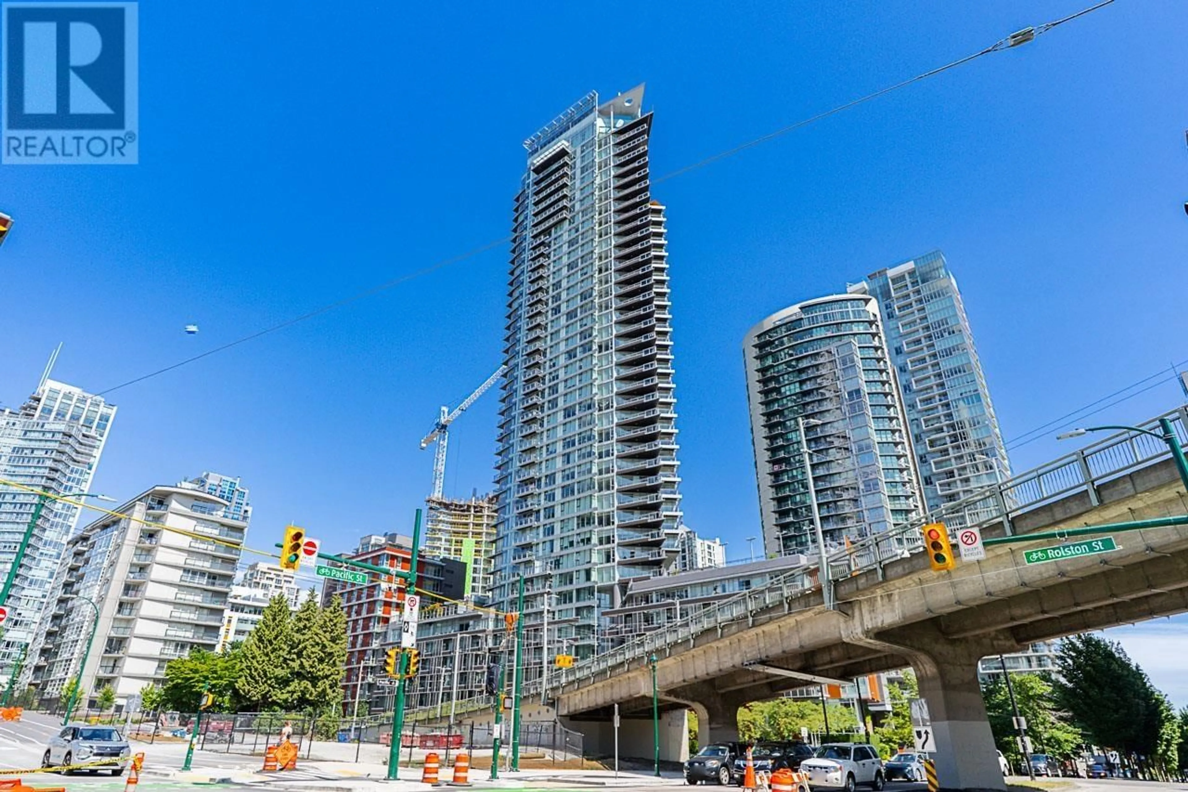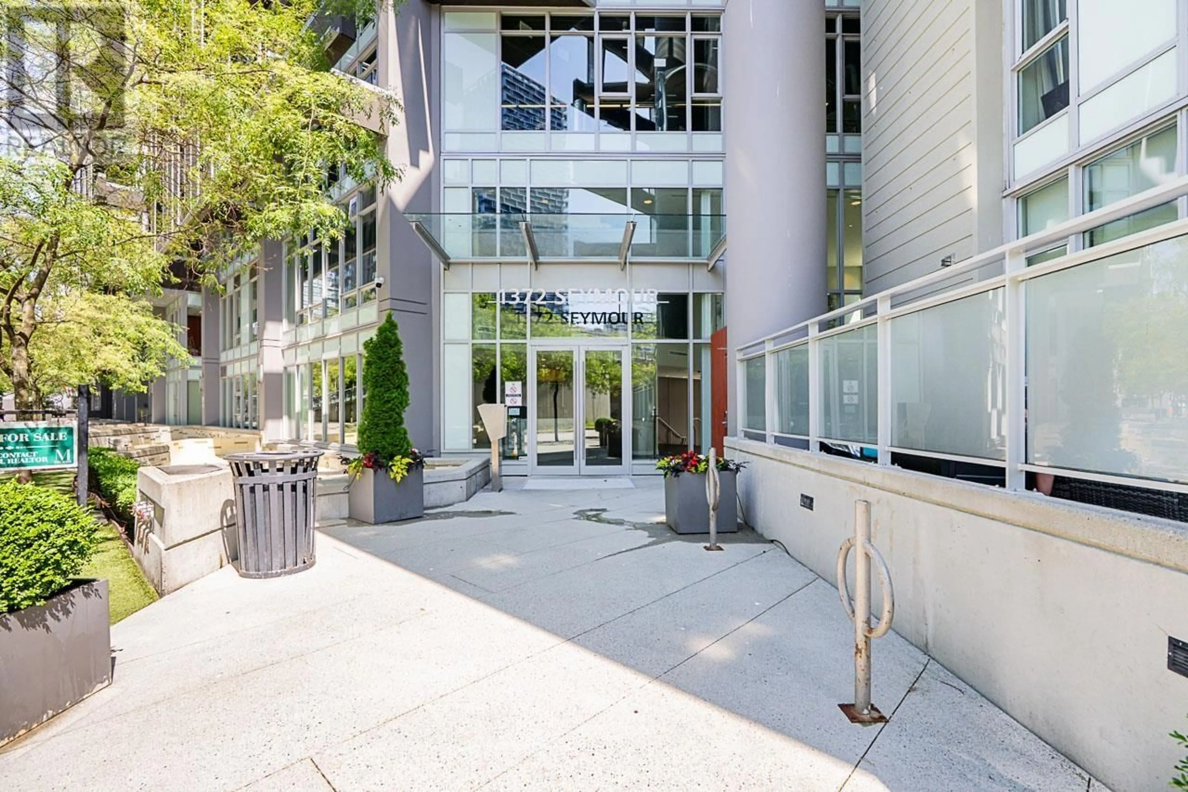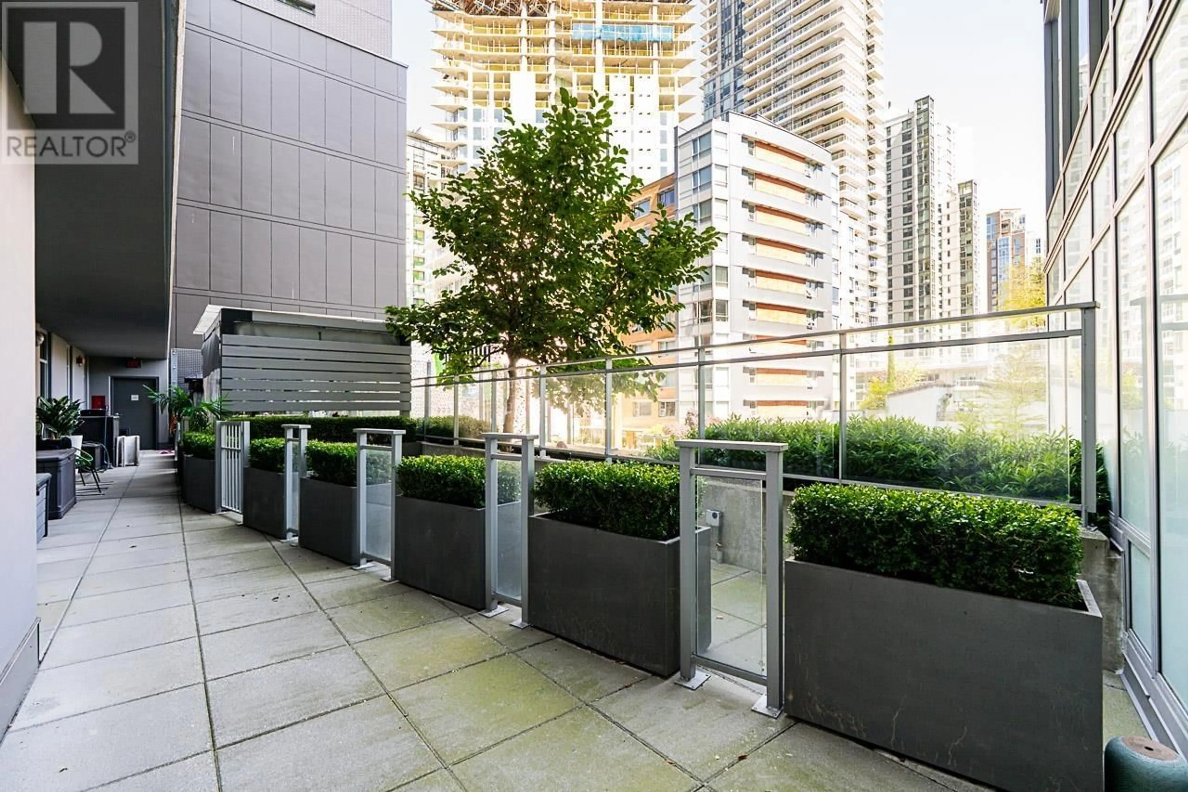310 - 1372 SEYMOUR STREET, Vancouver, British Columbia V6B0L1
Contact us about this property
Highlights
Estimated valueThis is the price Wahi expects this property to sell for.
The calculation is powered by our Instant Home Value Estimate, which uses current market and property price trends to estimate your home’s value with a 90% accuracy rate.Not available
Price/Sqft$1,177/sqft
Monthly cost
Open Calculator
Description
Enjoy your private patio almost 200 SF! This home offers secure, private entry and an outdoor patio space shared by only 3 units-perfect for quiet morning coffee or evening relaxation. With 585 SF of well-planned space, this luxury 1 bedroom + flex features a bright, open layout, a second balcony off the living room, wide-plank flooring, European appliances, and built-in storage in the spacious bedroom closet. Heating and cooling via forced air system. Includes one parking, storage locker, and bike room. Full-time concierge and a 10,000 SF amenity centre with indoor pool, sauna, steam room, and hot tub provide the feel of upscale living. Prime location near SkyTrain, parks, restaurants, shops, rec centre, and more. Call for your private viewing! (id:39198)
Property Details
Interior
Features
Exterior
Features
Parking
Garage spaces -
Garage type -
Total parking spaces 1
Condo Details
Amenities
Exercise Centre
Inclusions
Property History
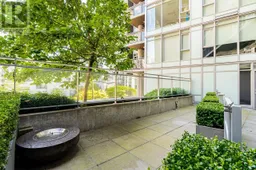 38
38
