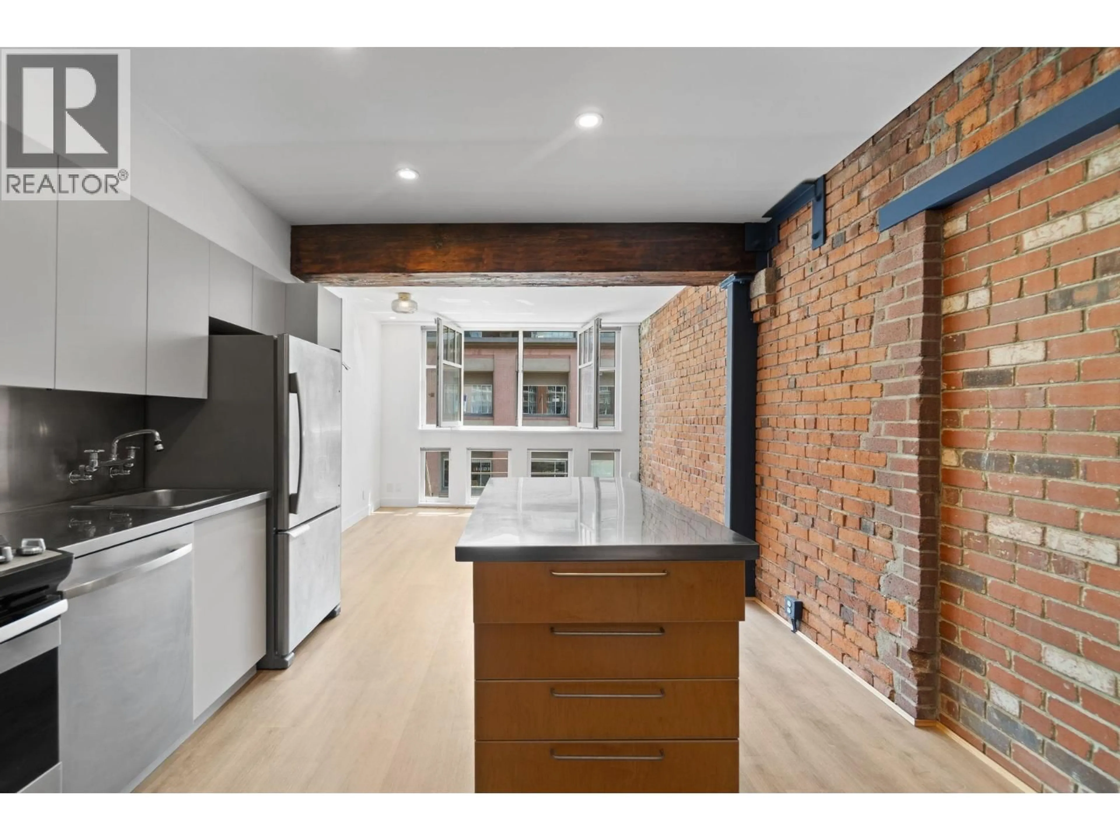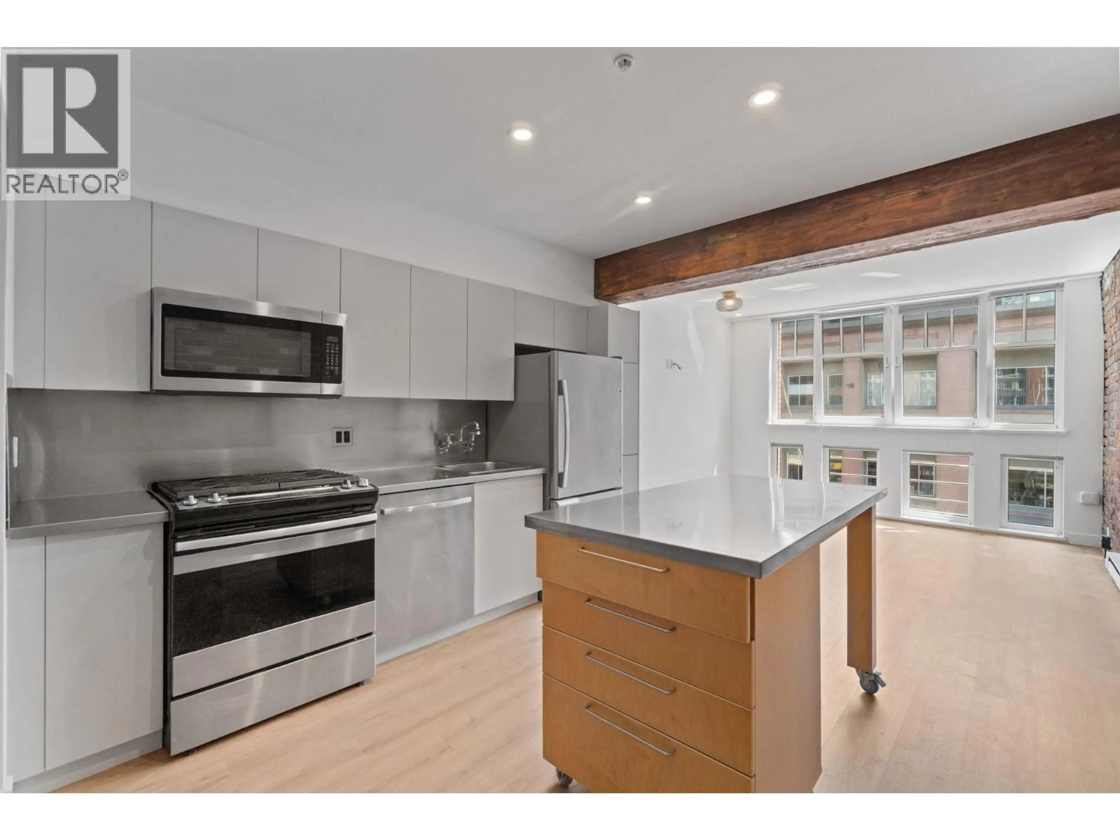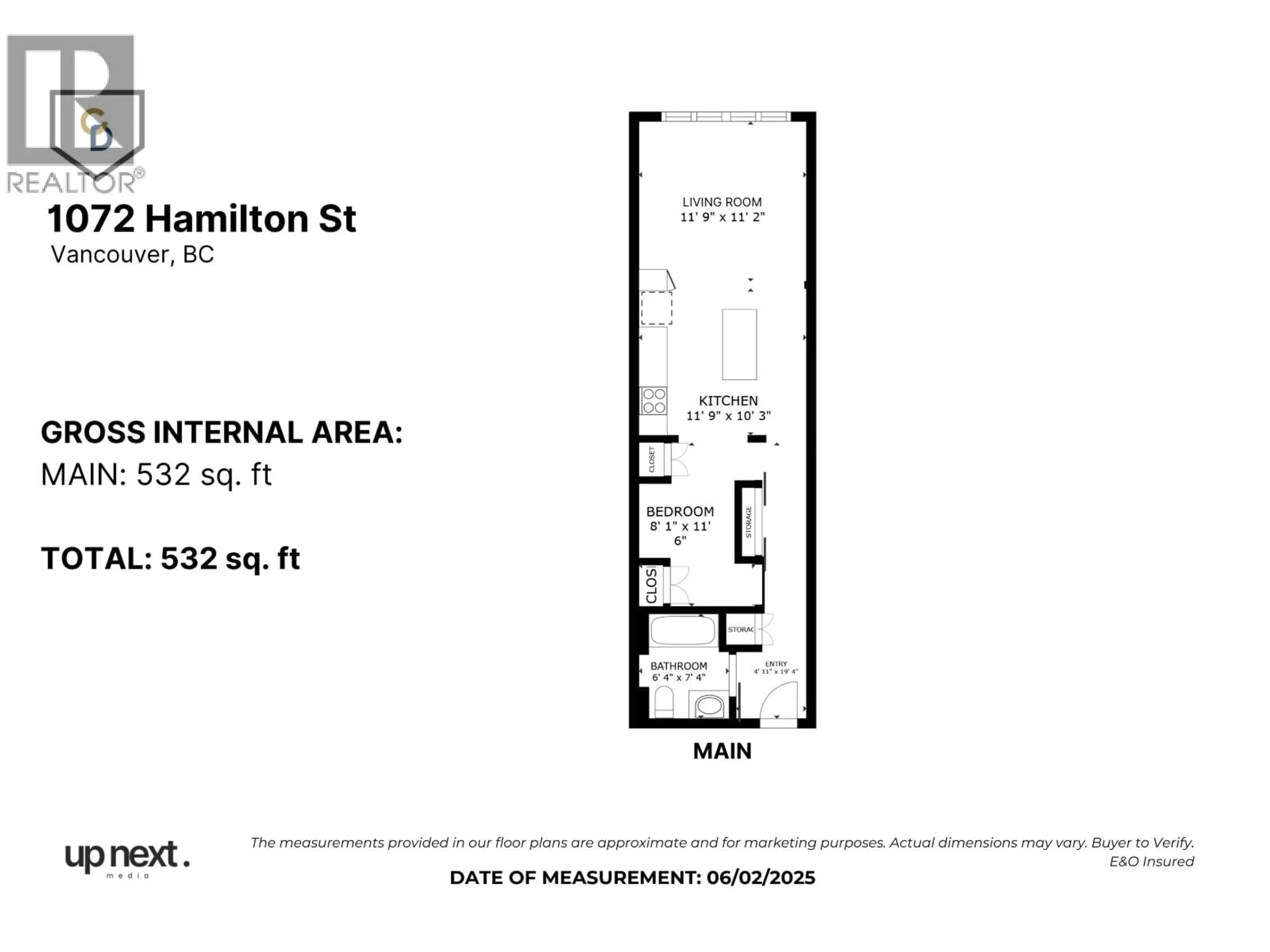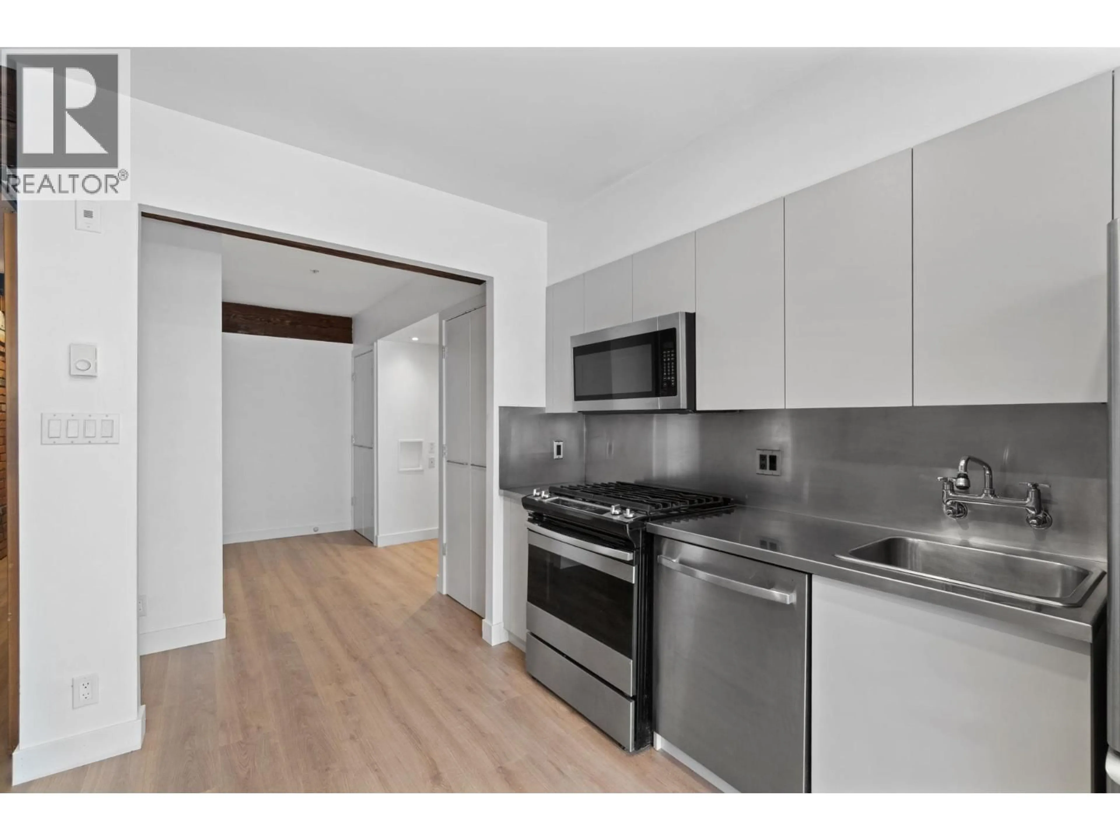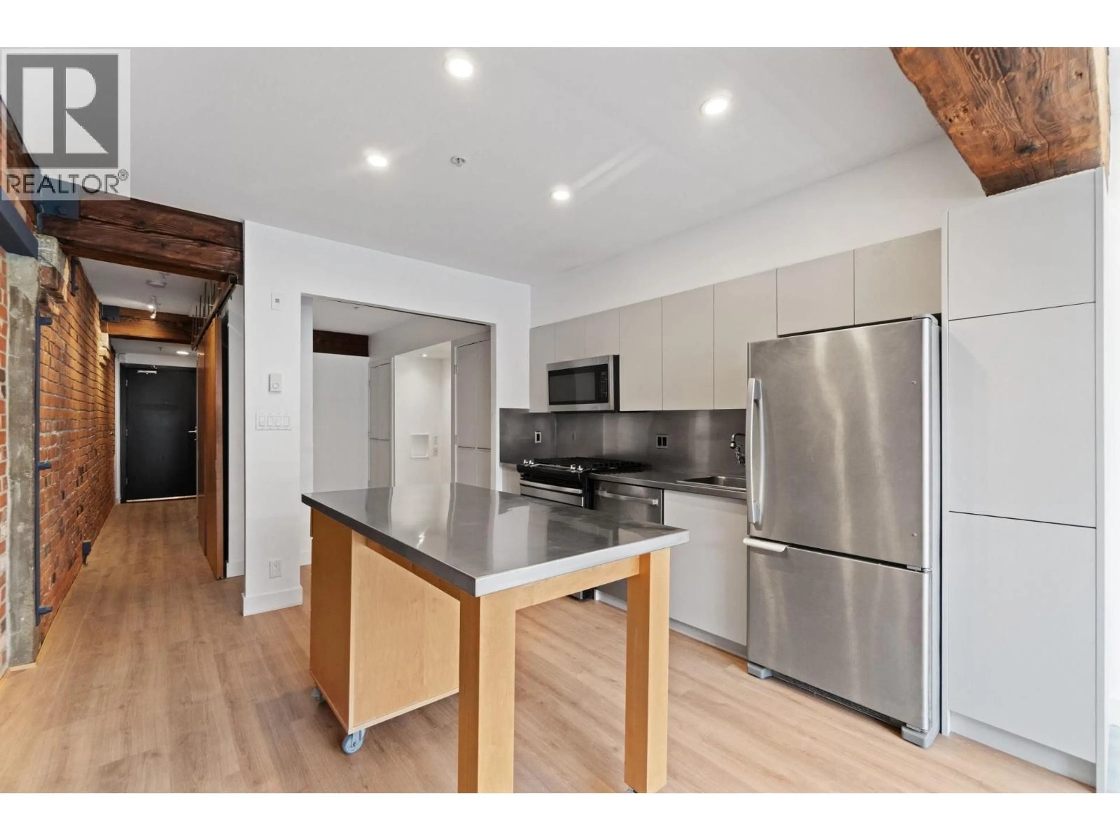308 - 1072 HAMILTON STREET, Vancouver, British Columbia V6B2R9
Contact us about this property
Highlights
Estimated valueThis is the price Wahi expects this property to sell for.
The calculation is powered by our Instant Home Value Estimate, which uses current market and property price trends to estimate your home’s value with a 90% accuracy rate.Not available
Price/Sqft$1,080/sqft
Monthly cost
Open Calculator
Description
Experience the best of Yaletown living in this beautifully renovated 1 bed, 1 bath condo in a rare 1912 heritage conversion. Fully updated with brand new modern floors, sleek cabinetry, and fresh designer paint. Character meets contemporary with exposed brick, original fir beams, tilt & turn windows. The open kitchen features stainless steel counters, gas stove, and full-size appliances. Spa-like bath with mosaic tile and deep soaker tub. In-suite laundry, secured underground parking, and same-floor storage complete the package. Steps to top restaurants, the seawall, parks, and transit. OPEN HOUSE Saturday Aug 2nd, 11am-1pm. (id:39198)
Property Details
Interior
Features
Exterior
Parking
Garage spaces -
Garage type -
Total parking spaces 1
Condo Details
Amenities
Laundry - In Suite
Inclusions
Property History
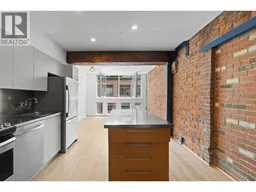 33
33
