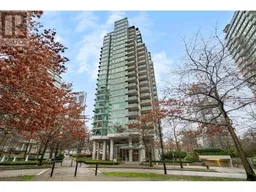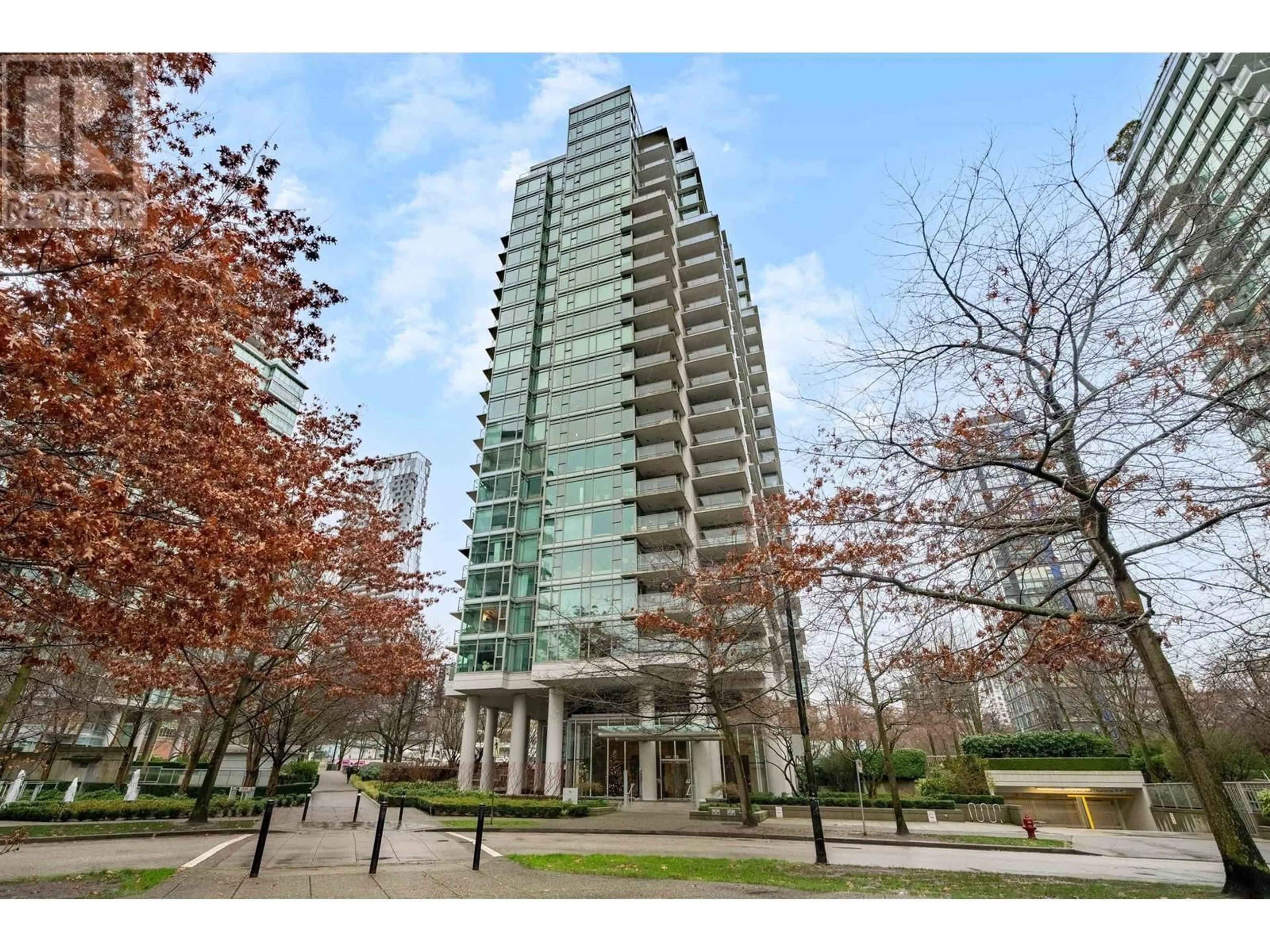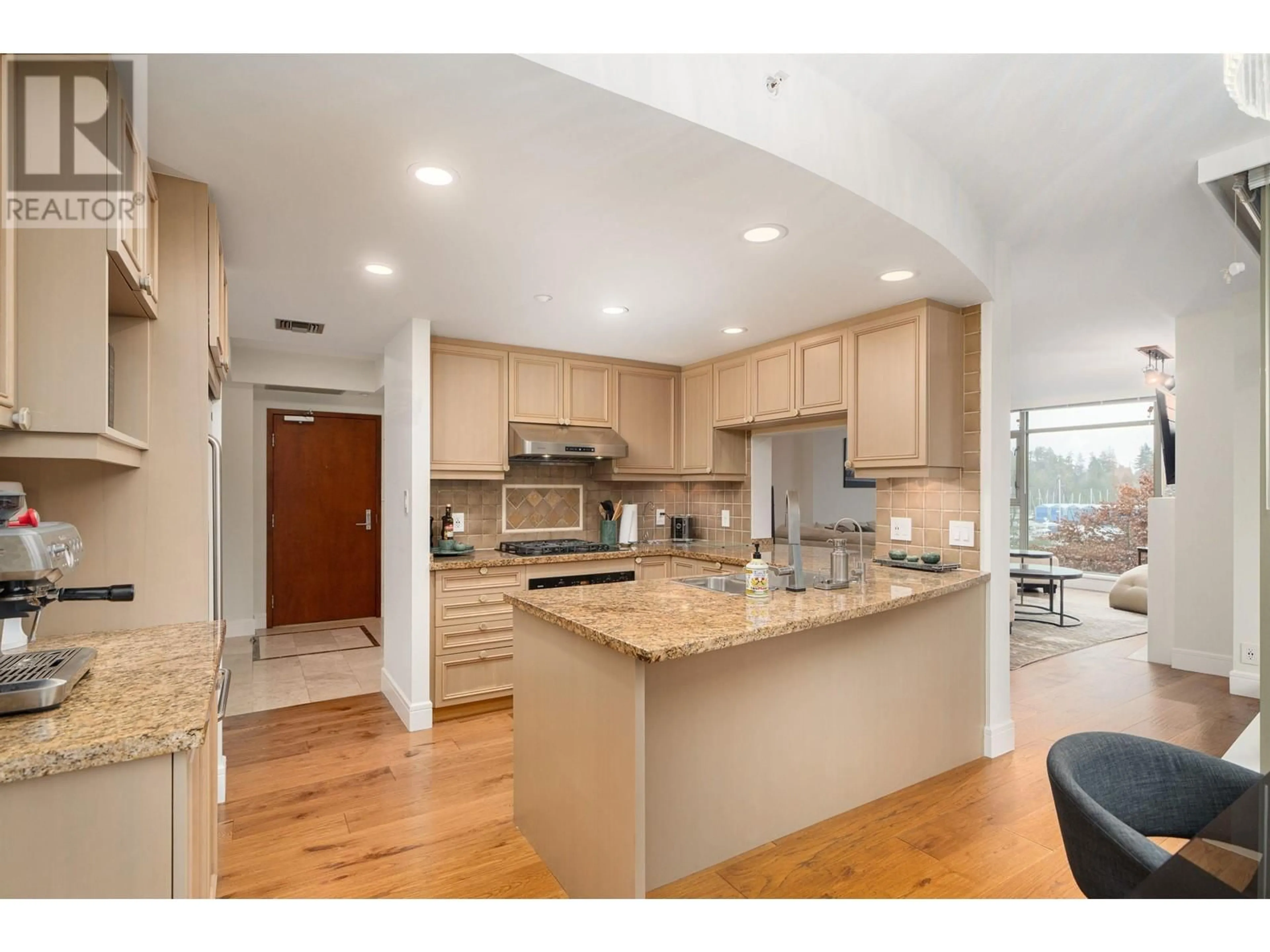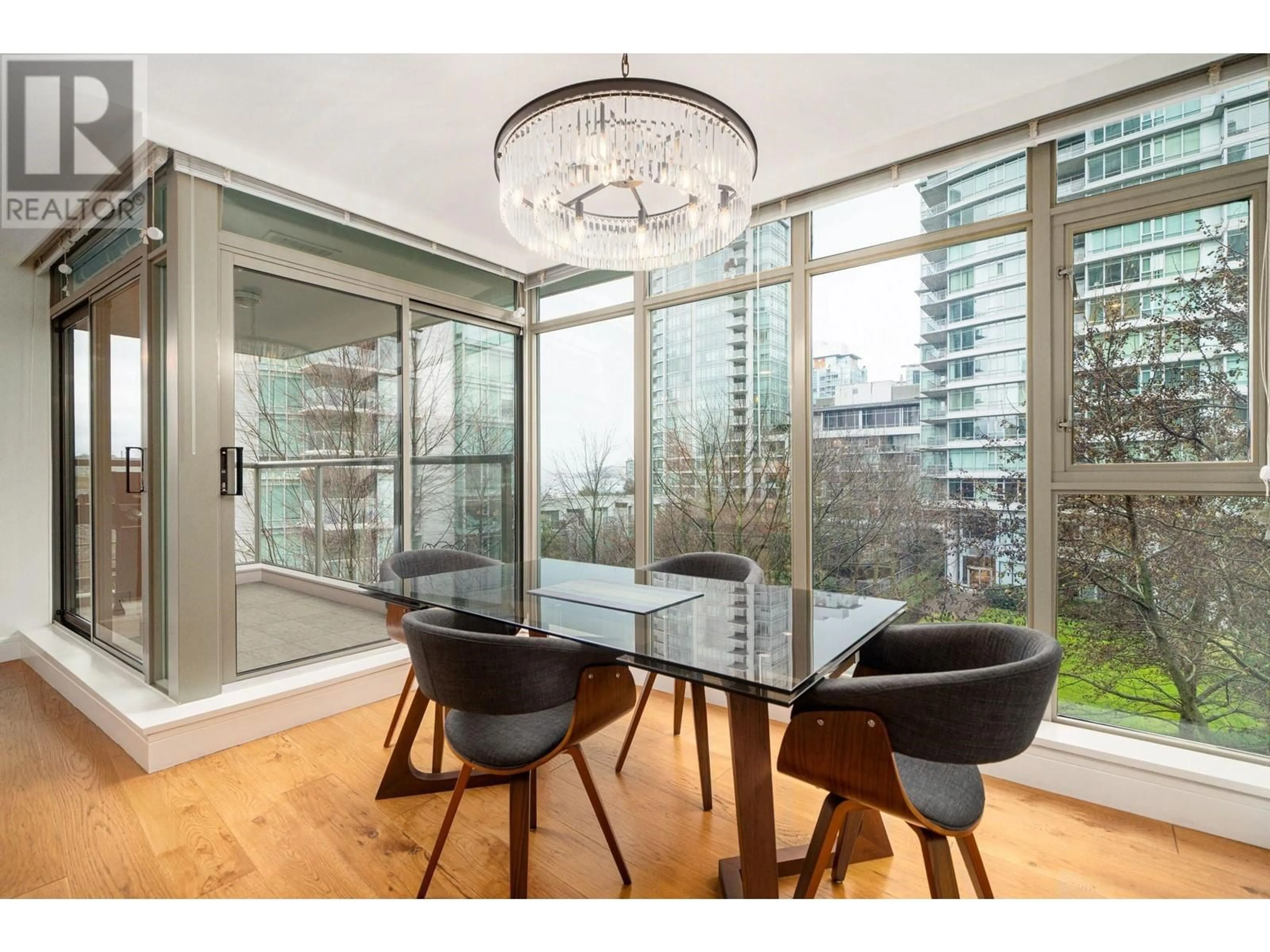305 - 1680 BAYSHORE DRIVE, Vancouver, British Columbia V6G3H6
Contact us about this property
Highlights
Estimated ValueThis is the price Wahi expects this property to sell for.
The calculation is powered by our Instant Home Value Estimate, which uses current market and property price trends to estimate your home’s value with a 90% accuracy rate.Not available
Price/Sqft$1,251/sqft
Est. Mortgage$6,828/mo
Maintenance fees$1439/mo
Tax Amount (2024)$4,316/yr
Days On Market5 days
Description
Rarely available in the prestigious Bayshore Tower Building. Be greeted by professional concierge upon your return home to this beautifully updated corner unit. New in 2023; paint throughout, carpets, baseboards, bathroom countertops, mirrors, sinks and all new lighting placed on dimmer switches. The floor-to-ceiling windows in this unit allow an abundance of light into each room with expansive garden, mountain, ocean and marina views. Enjoy all that Coal Harbour has to offer and be within walking distance to the sea wall, Stanley Park, shopping and Vancouver's best restaurants. This unit boasts two spacious bedrooms, two bathrooms, and a LARGE bonus room that can be used as an office, pantry or as additional storage. (id:39198)
Property Details
Interior
Features
Exterior
Parking
Garage spaces -
Garage type -
Total parking spaces 1
Condo Details
Amenities
Laundry - In Suite
Inclusions
Property History
 29
29




