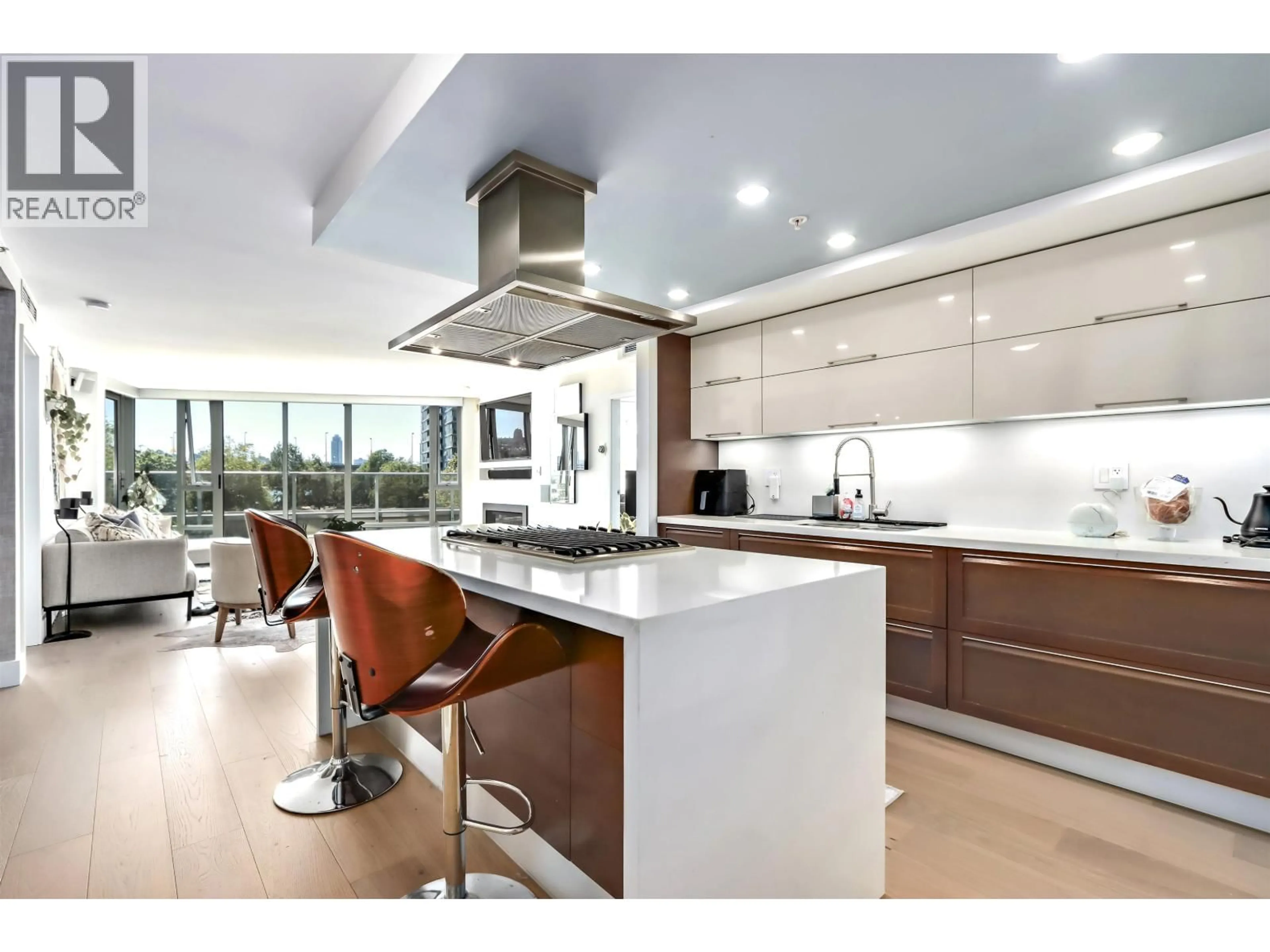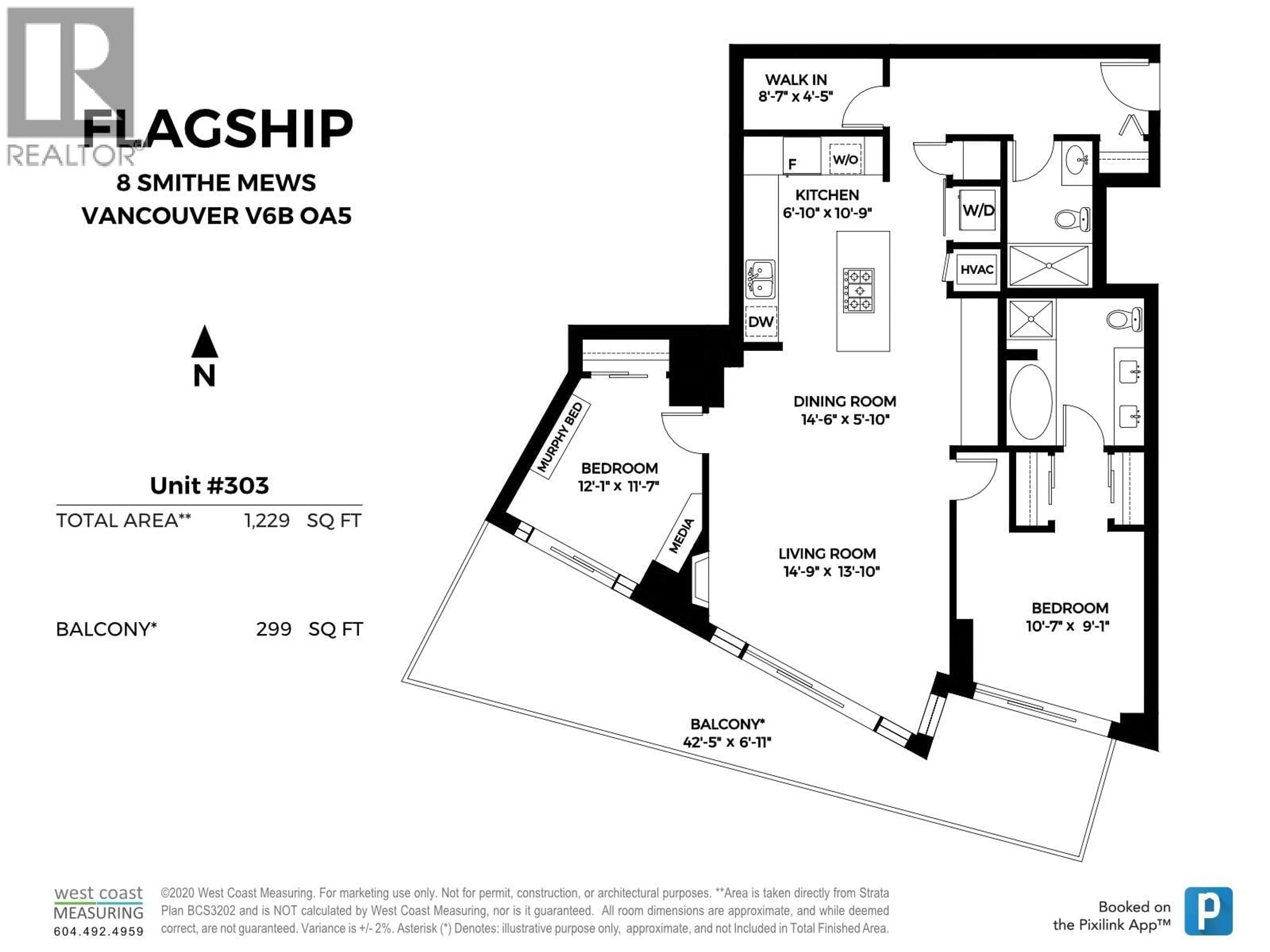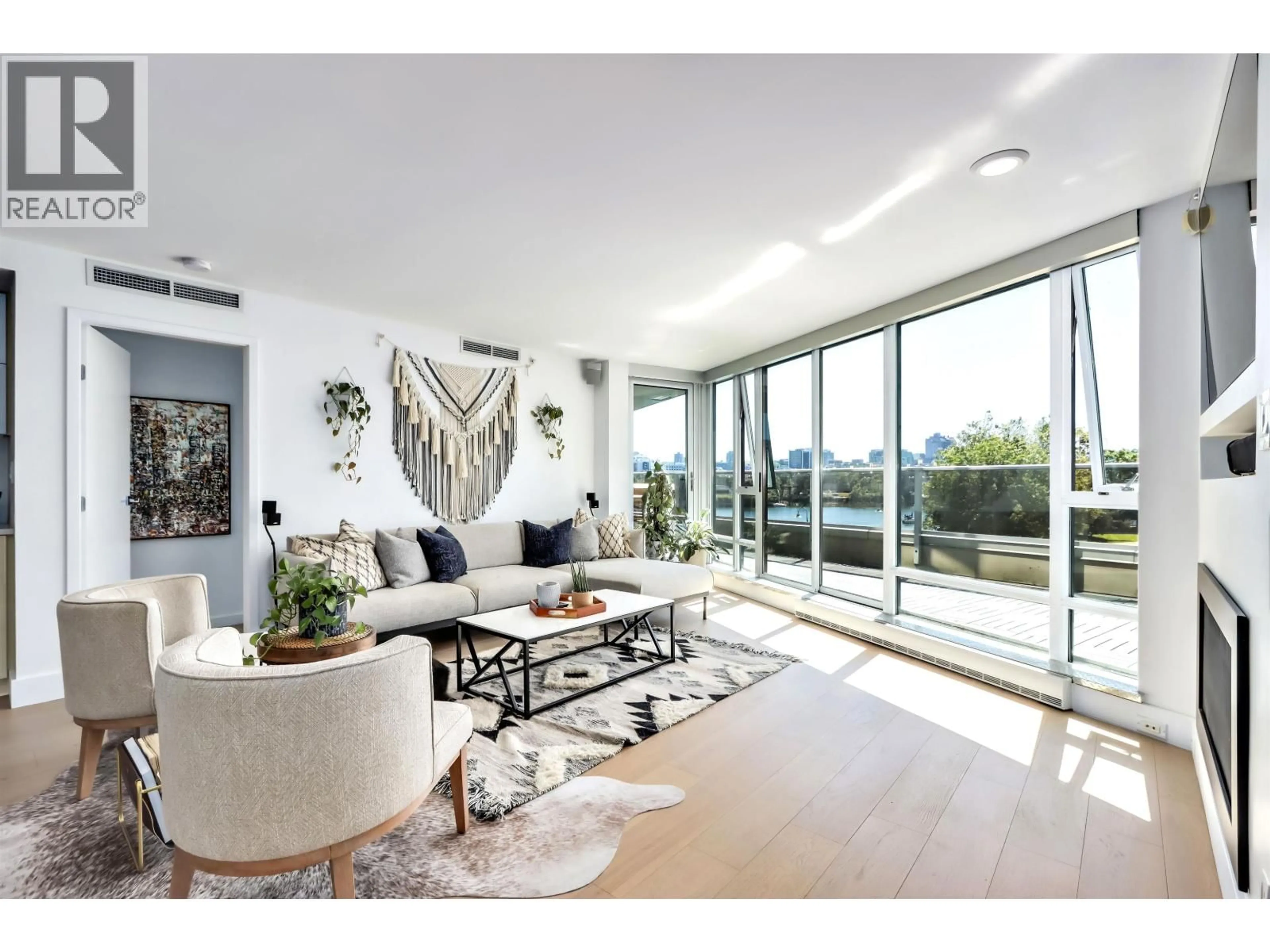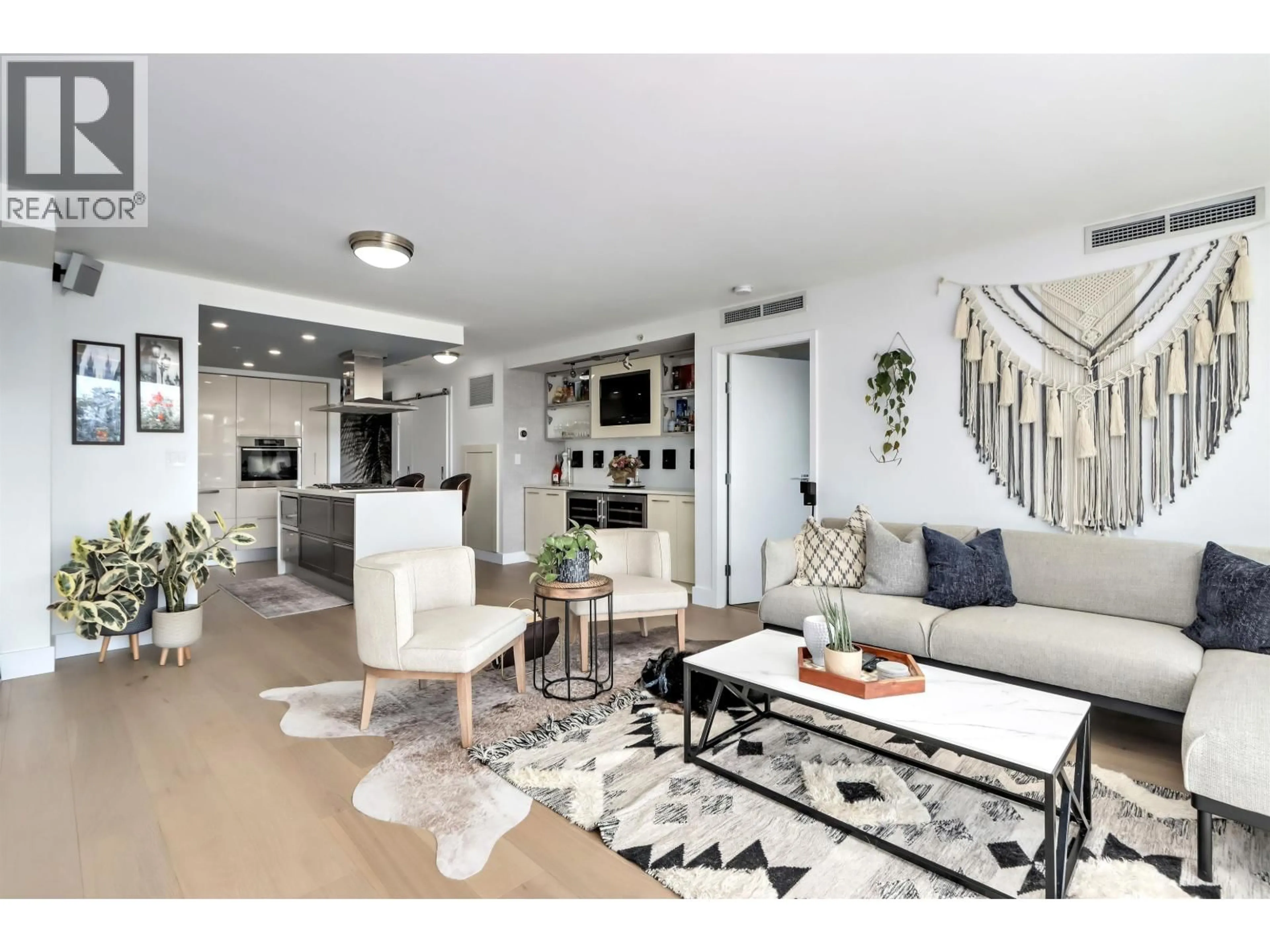303 - 8 SMITHE MEWS, Vancouver, British Columbia V6B0A5
Contact us about this property
Highlights
Estimated valueThis is the price Wahi expects this property to sell for.
The calculation is powered by our Instant Home Value Estimate, which uses current market and property price trends to estimate your home’s value with a 90% accuracy rate.Not available
Price/Sqft$1,611/sqft
Monthly cost
Open Calculator
Description
Welcome home to this truly exceptional and rare suite, featuring a unique 299-square-foot South West facing terrace accessible from all principal rooms. Flagship stands as the final instalment of the Platinum buildings by Concord Pacific, equipped with luxurious amenities such as Air Conditioning, Miele, Viking, SubZero appliances, a dedicated Concierge, as well as guest suite. The interior boasts bespoke finishes, including a custom hosting bar, home automation, automated blinds, California closets throughout, new lighting, a modern low-profile gas fireplace, built-ins, new hardwood flooring and a spacious private 2-car garage with built-in storage cabinets. This suite exemplifies the epitome of Yaletown living. Welcome to your new home. (id:39198)
Property Details
Interior
Features
Exterior
Parking
Garage spaces -
Garage type -
Total parking spaces 2
Condo Details
Amenities
Exercise Centre, Guest Suite, Laundry - In Suite
Inclusions
Property History
 30
30




