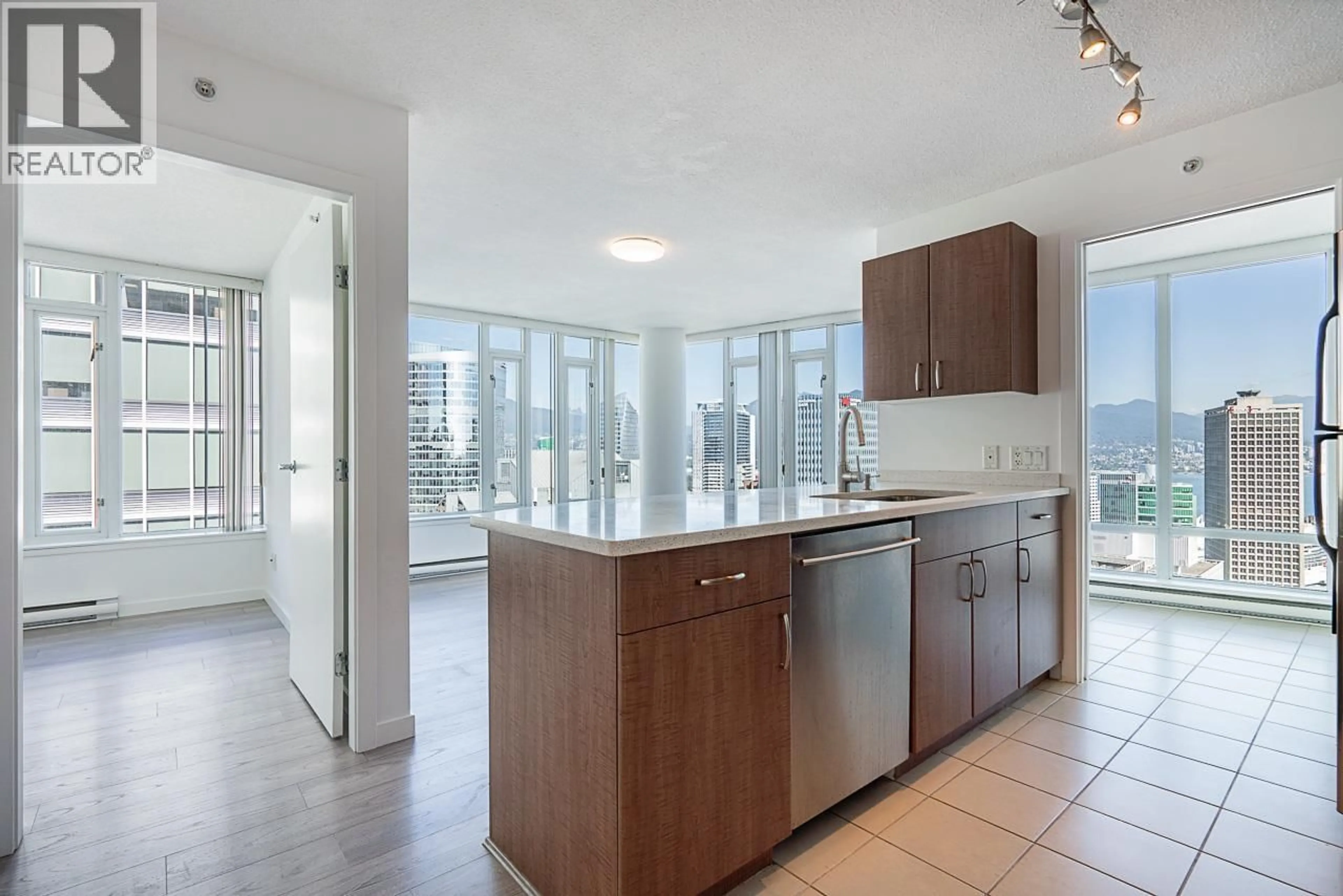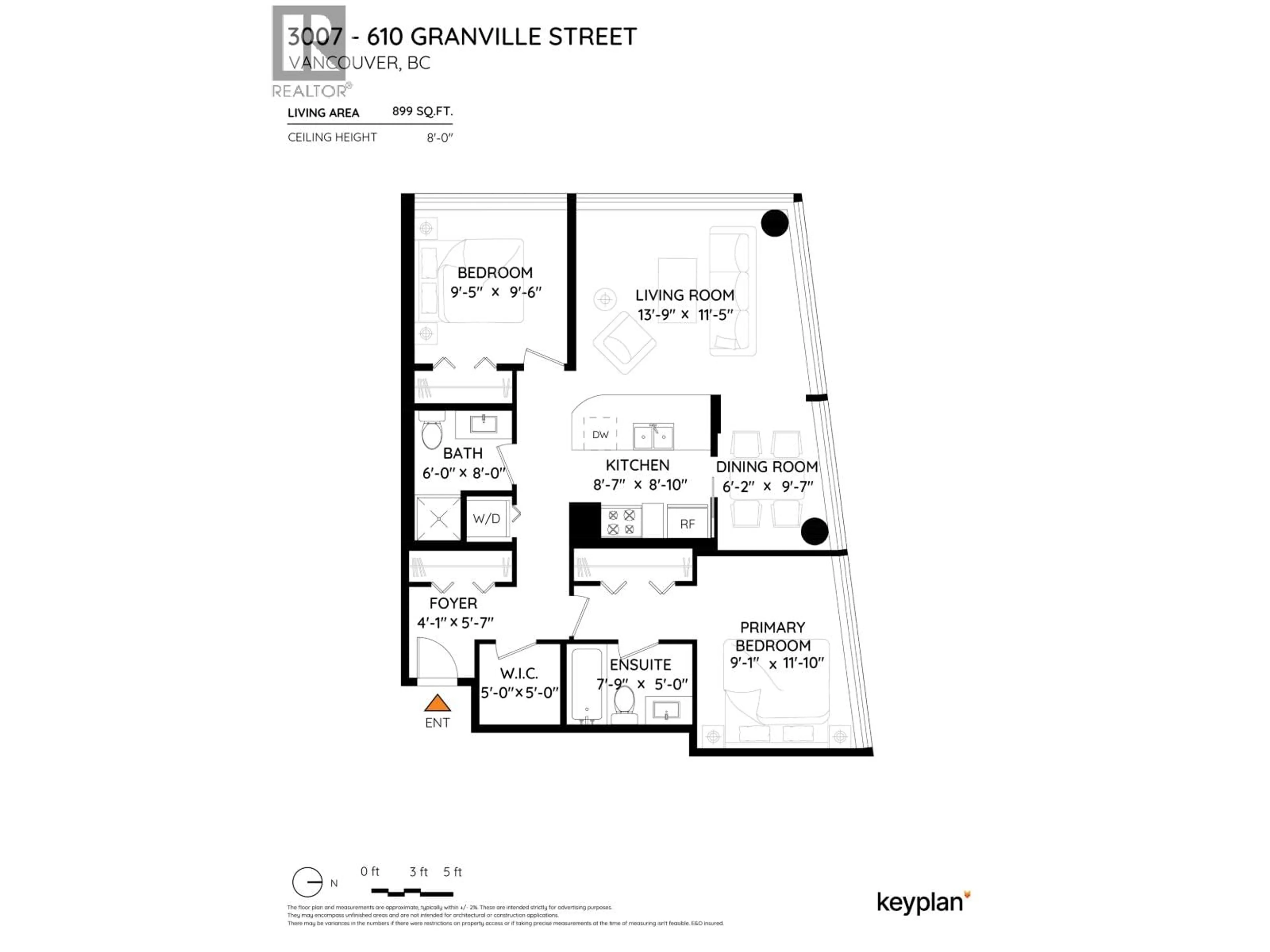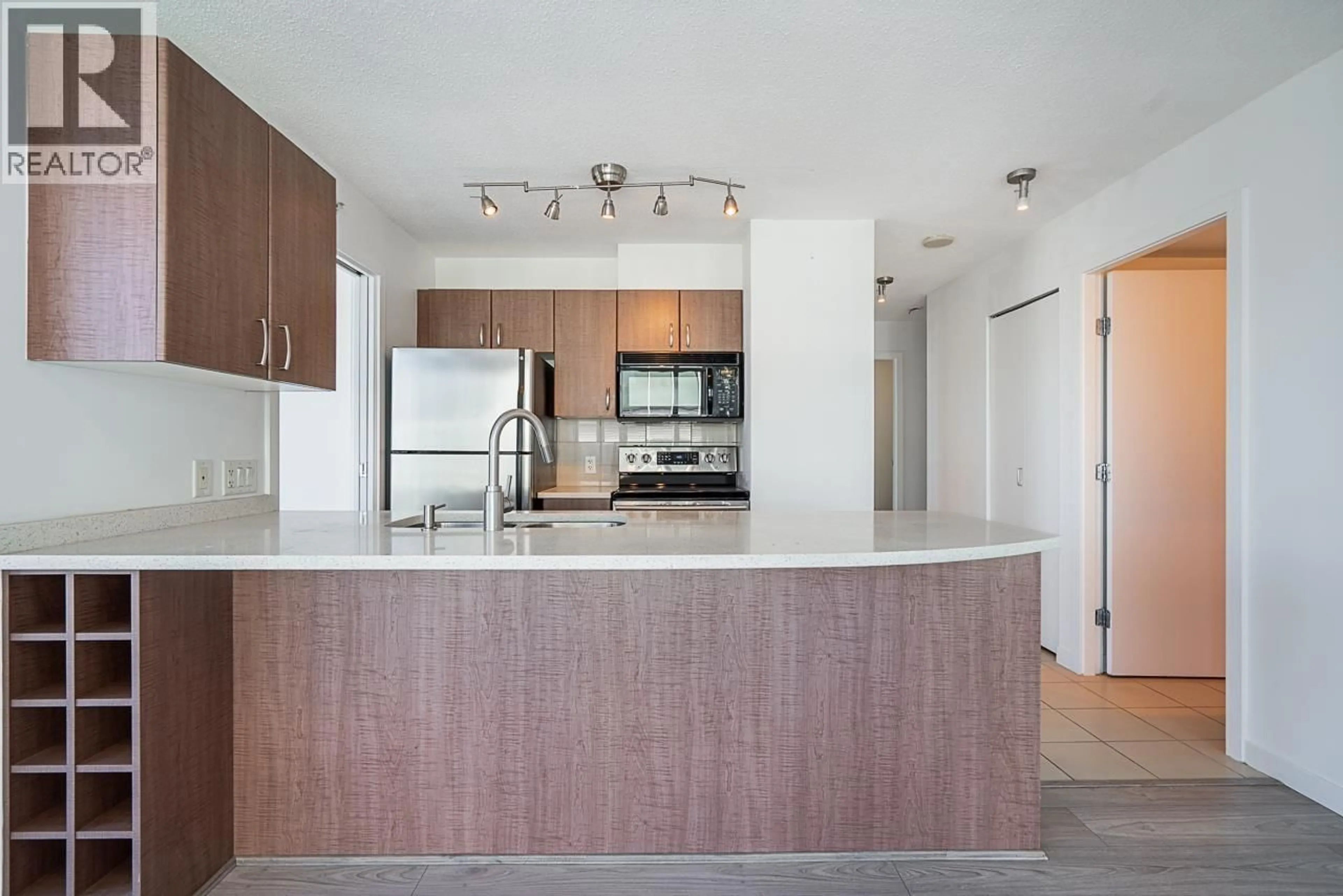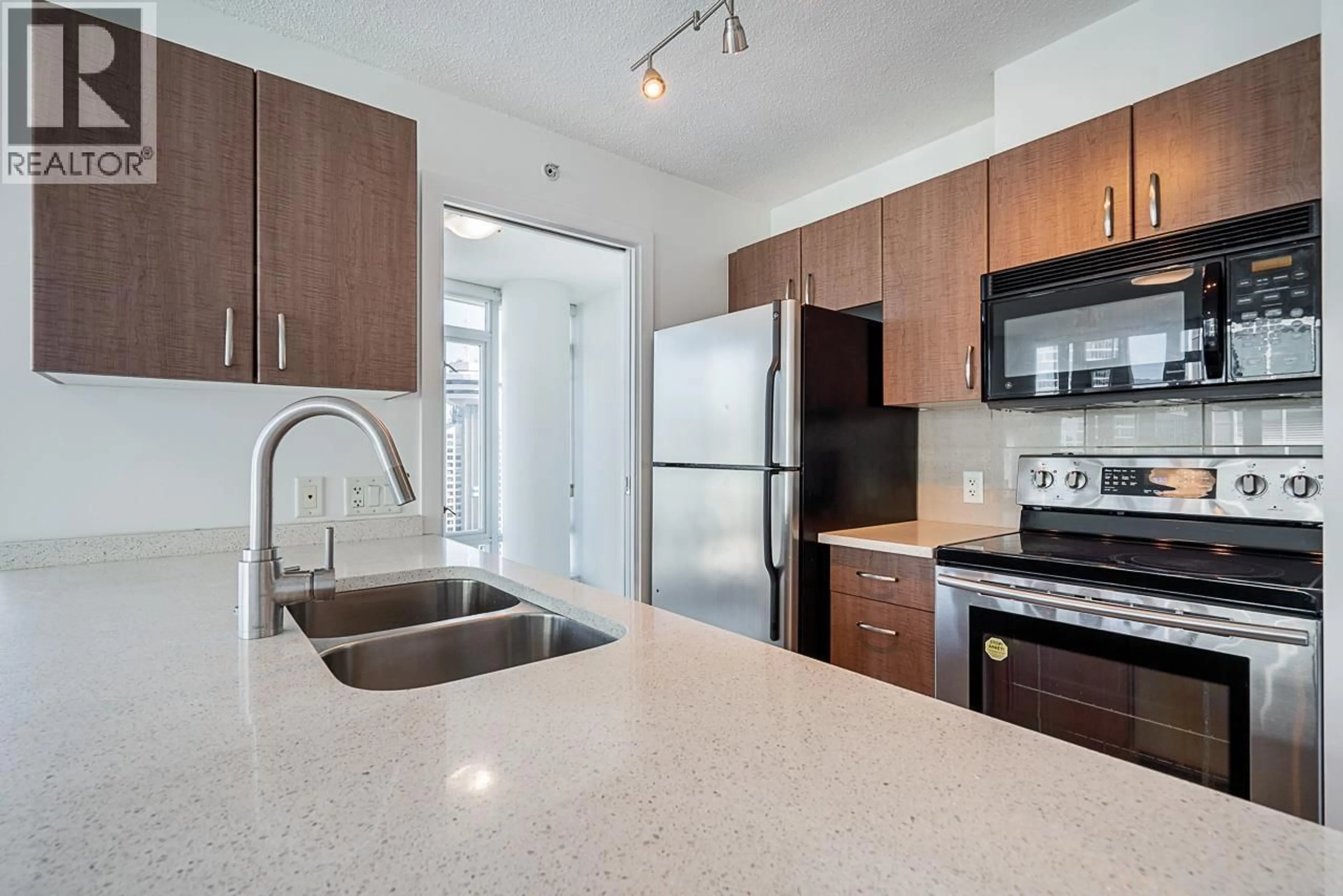3007 - 610 GRANVILLE STREET, Vancouver, British Columbia V6C3J3
Contact us about this property
Highlights
Estimated valueThis is the price Wahi expects this property to sell for.
The calculation is powered by our Instant Home Value Estimate, which uses current market and property price trends to estimate your home’s value with a 90% accuracy rate.Not available
Price/Sqft$1,021/sqft
Monthly cost
Open Calculator
Description
Welcome to prestigious living at The Hudson by Wall Financial. This 07 NW corner floorplan with spectacular views RARELY ever becomes available in this building. This 2 bed 2 bath is flooded with natural light from the floor to ceiling windows which provides you amazing views of the mountains, city and harbour! This functional floorplan features a well appointed kitchen which opens up to a large living room. The separate dining room/den gives you flexible options as well as a flex room for additional storage or WFH setup. Two separated bedrooms provides added privacy. This well managed building is packed with amenities including 24 hr concierge, fitness room, lounge, games room, ample bike rooms, EV parking, 6 elevators and direct access to skytrain! 1 parking. (id:39198)
Property Details
Interior
Features
Exterior
Parking
Garage spaces -
Garage type -
Total parking spaces 1
Condo Details
Amenities
Exercise Centre, Laundry - In Suite
Inclusions
Property History
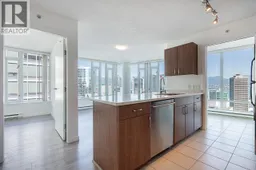 32
32
