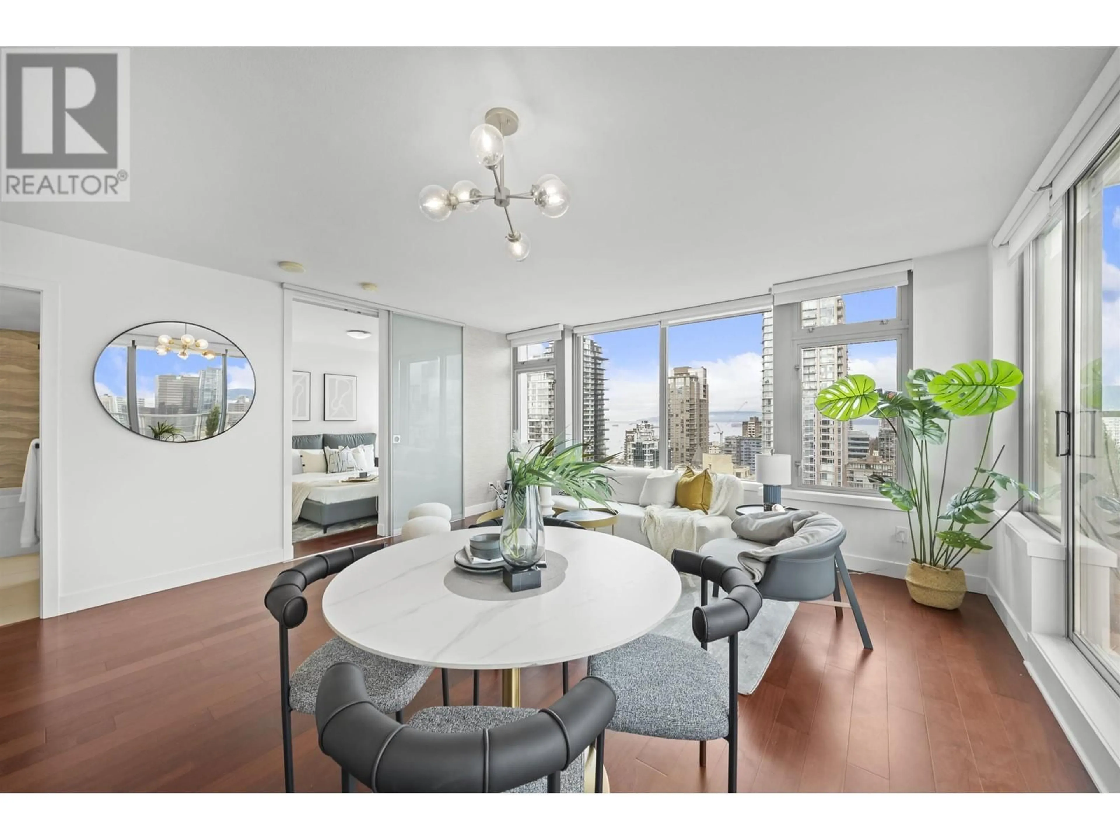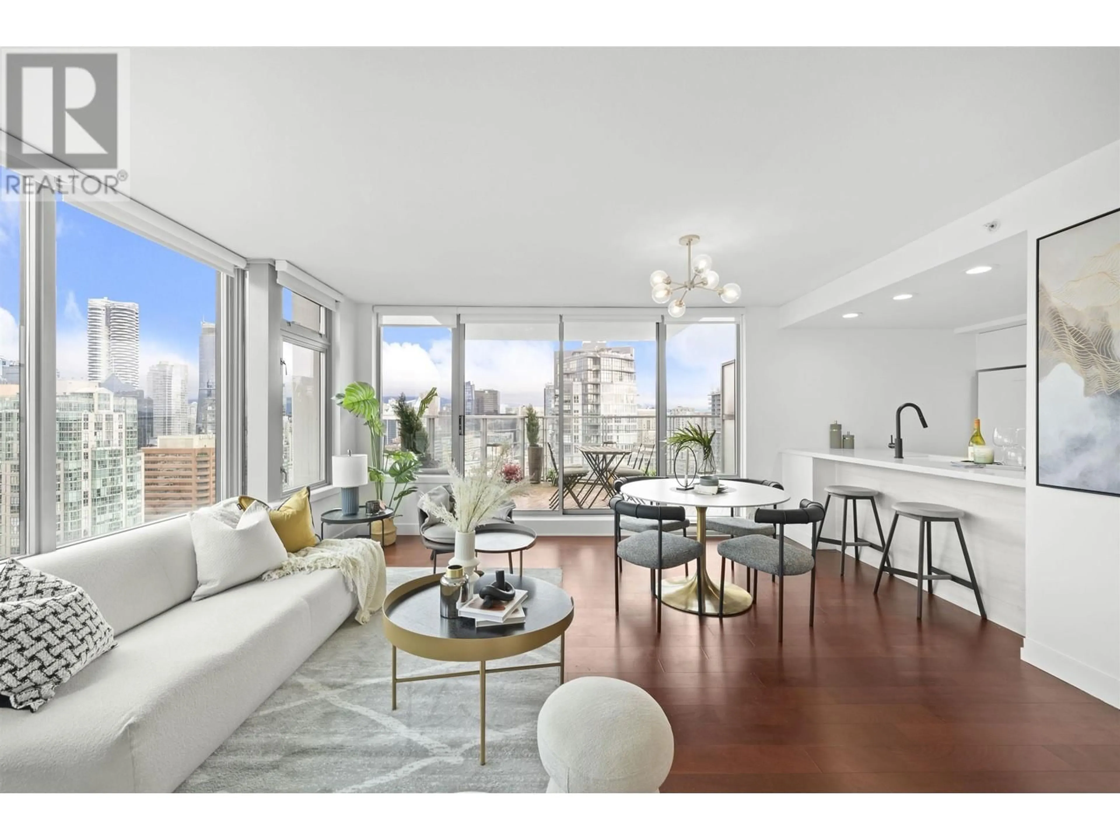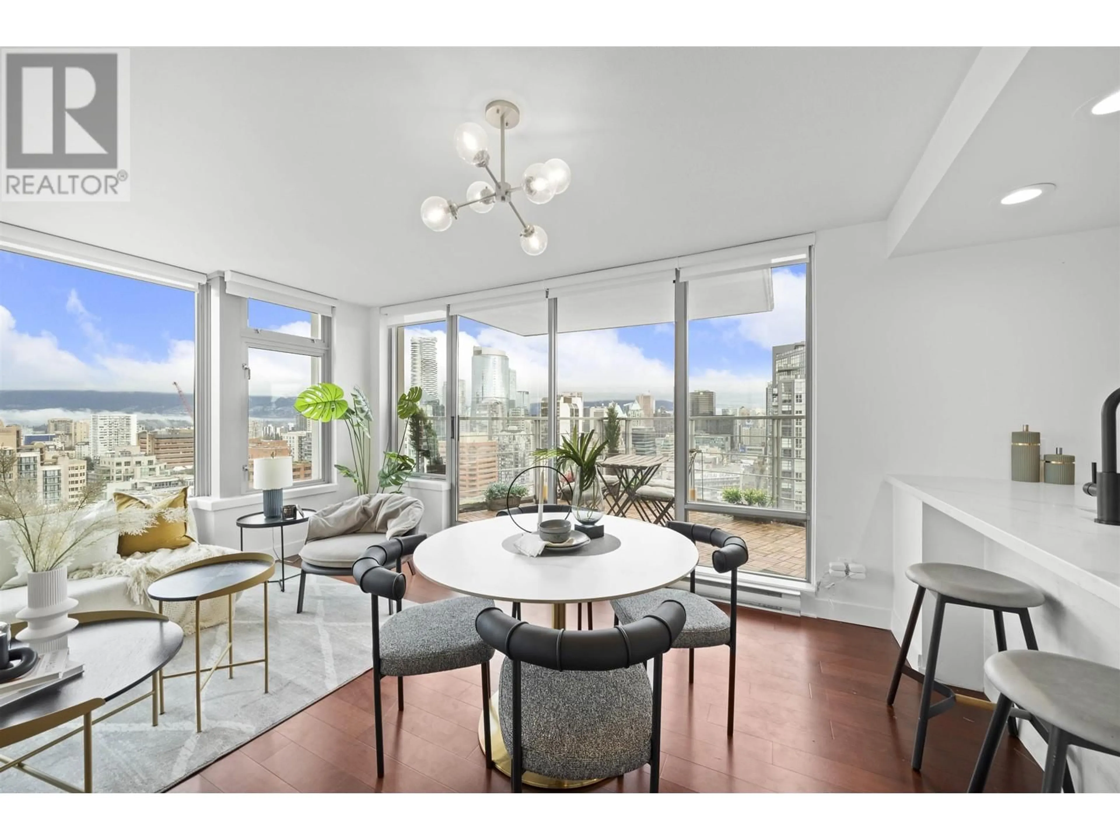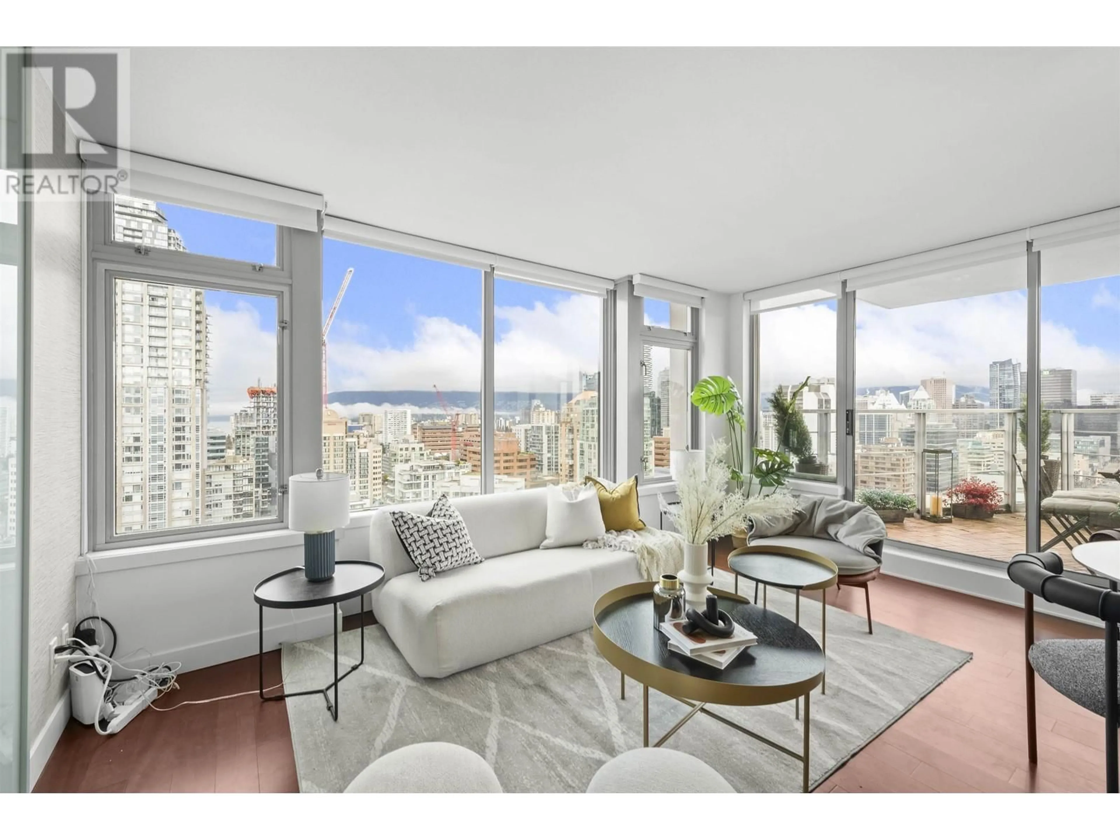3004 - 1255 SEYMOUR STREET, Vancouver, British Columbia V6B0H1
Contact us about this property
Highlights
Estimated ValueThis is the price Wahi expects this property to sell for.
The calculation is powered by our Instant Home Value Estimate, which uses current market and property price trends to estimate your home’s value with a 90% accuracy rate.Not available
Price/Sqft$1,255/sqft
Est. Mortgage$3,564/mo
Maintenance fees$468/mo
Tax Amount (2024)$2,583/yr
Days On Market2 days
Description
*Sky-High Sophistication: Breathtaking Views in Every Direction* Perched on the 30th floor of the coveted ELAN by Cressey, this striking one-bedroom residence blends luxurious design with everyday functionality. Flooded with natural light and framed by sweeping views of the mountains, False Creek, English Bay, and BC Place, this home is your front-row seat to Vancouver´s iconic skyline. Thoughtfully updated, it features a sleek contemporary kitchen, spa-inspired bathroom, and smart blinds that elevate comfort with style. The boutique layout maximizes openness and flow, creating an airy ambiance ideal for both relaxation and entertaining. Enjoy world-class amenities including a gym, yoga studio, steam room, and social lounge. Steps to the seawall, beaches, parks, marinas, and vibrant dining. | BELOW ASSESSMENT | Open House Sat/Sun 2-4 (id:39198)
Property Details
Interior
Features
Exterior
Parking
Garage spaces -
Garage type -
Total parking spaces 1
Condo Details
Amenities
Exercise Centre, Recreation Centre, Laundry - In Suite
Inclusions
Property History
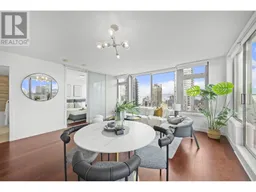 40
40
