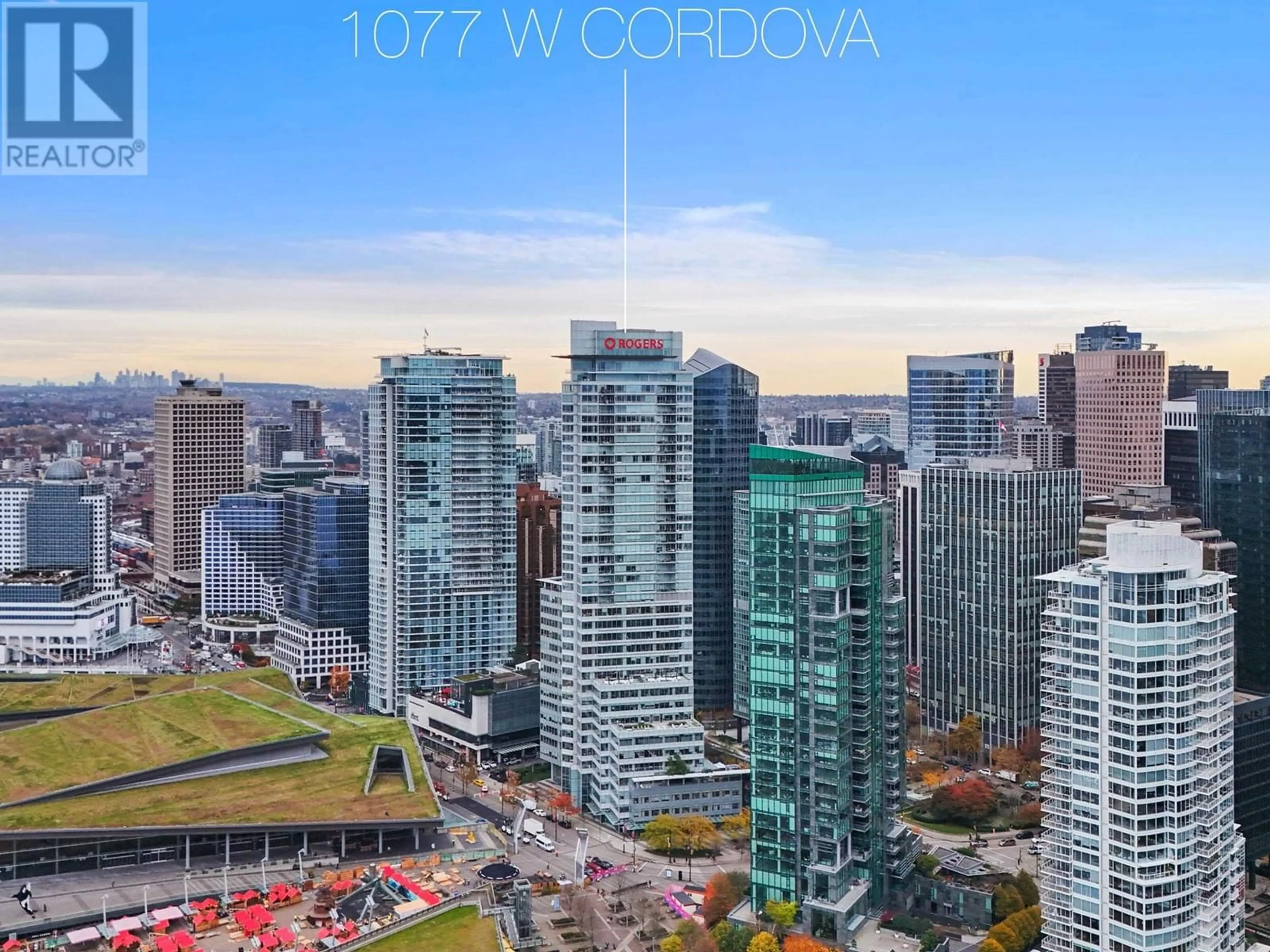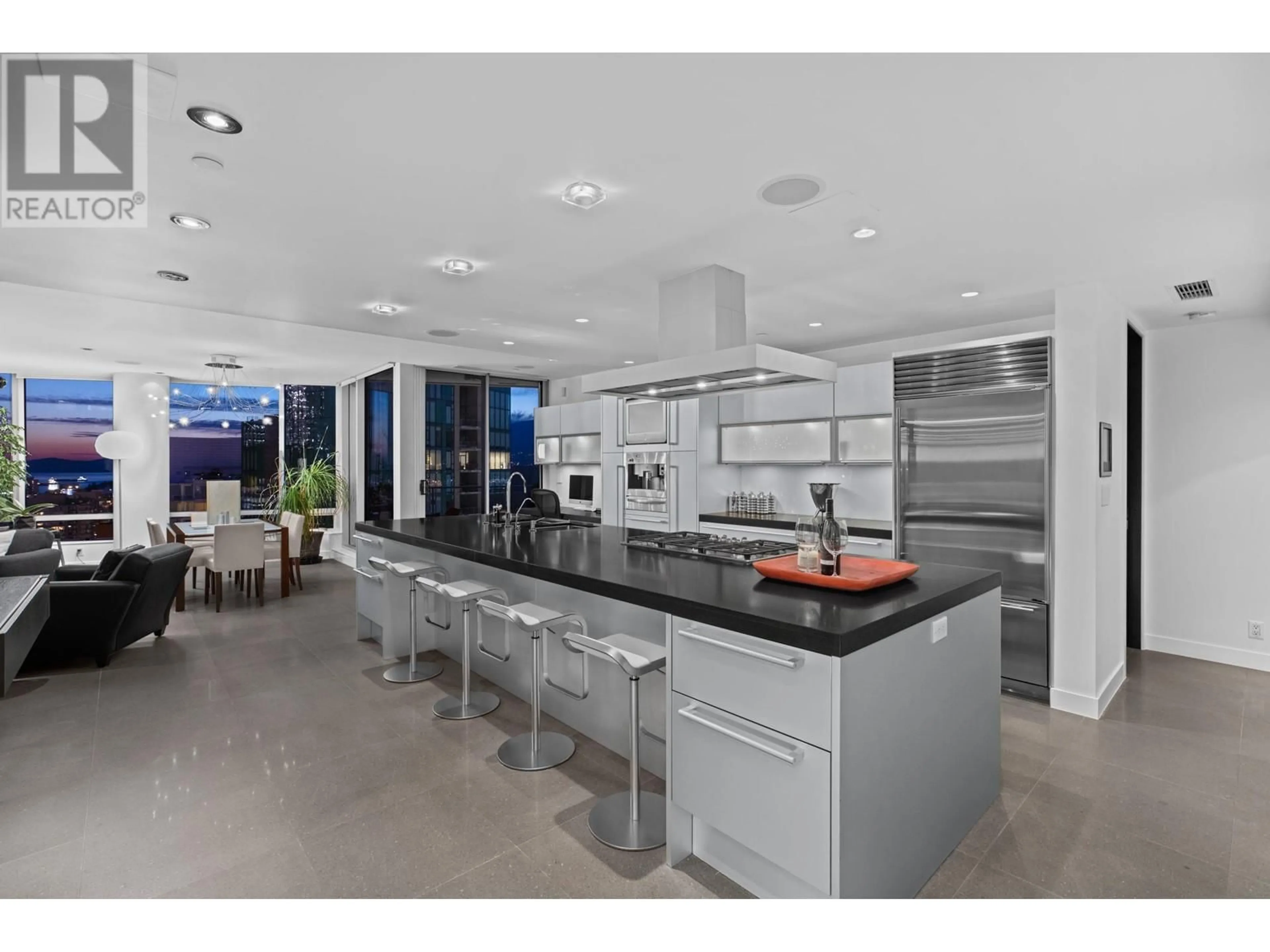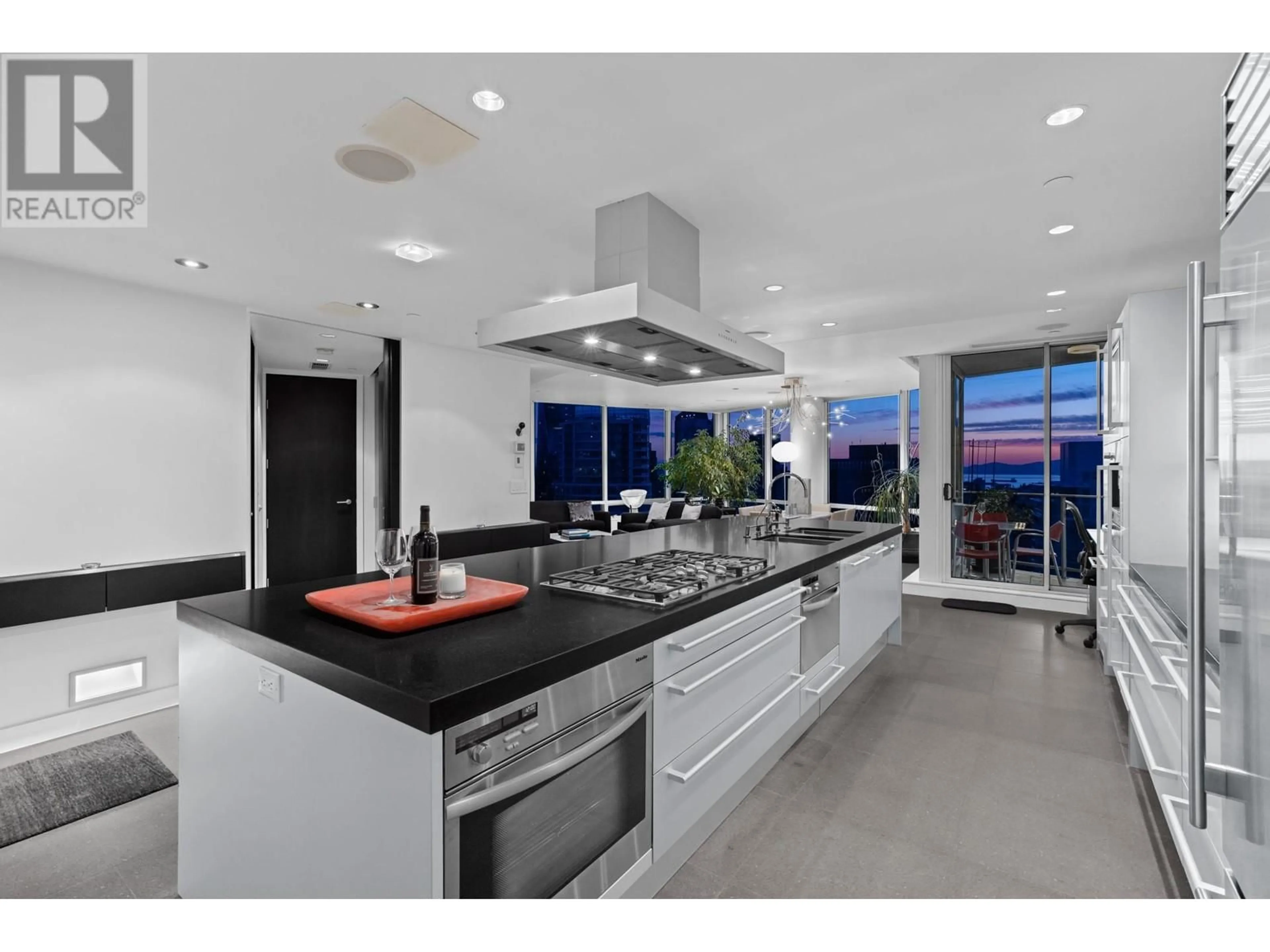2903 - 1077 CORDOVA STREET, Vancouver, British Columbia V6C2C6
Contact us about this property
Highlights
Estimated valueThis is the price Wahi expects this property to sell for.
The calculation is powered by our Instant Home Value Estimate, which uses current market and property price trends to estimate your home’s value with a 90% accuracy rate.Not available
Price/Sqft$2,207/sqft
Monthly cost
Open Calculator
Description
Discover the pinnacle of luxury living in this extraordinary residence, designed by McFarlaneGreen Architecture & Design, located in the iconic Rogers Tower at Coal Harbour Waterfront. Offering an exquisite blend of elegance and modern sophistication, this home is perfect for those seeking the best in urban living. The Poggenpohl kitchen features sleek Basaltic limestone countertops and top-tier appliances, including Miele and Subzero. Cook on the gas cooktop, steam meals in the convection oven, or brew coffee with the built-in espresso machine-this kitchen is a chef´s dream. Elegance flows throughout, from full-height solid oak doors to marble bathrooms with steam showers. Prewired for home automation, with large-scale tile flooring and high-end fixtures, no detail is overlooked. Don´t miss the opportunity to own a sophisticated home in one of Vancouver´s most prestigious waterfront locations. this one will not last long! (id:39198)
Property Details
Interior
Features
Exterior
Parking
Garage spaces -
Garage type -
Total parking spaces 2
Condo Details
Amenities
Daycare, Exercise Centre, Recreation Centre
Inclusions
Property History
 40
40




