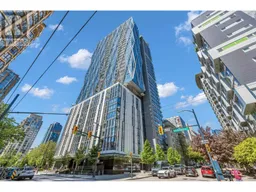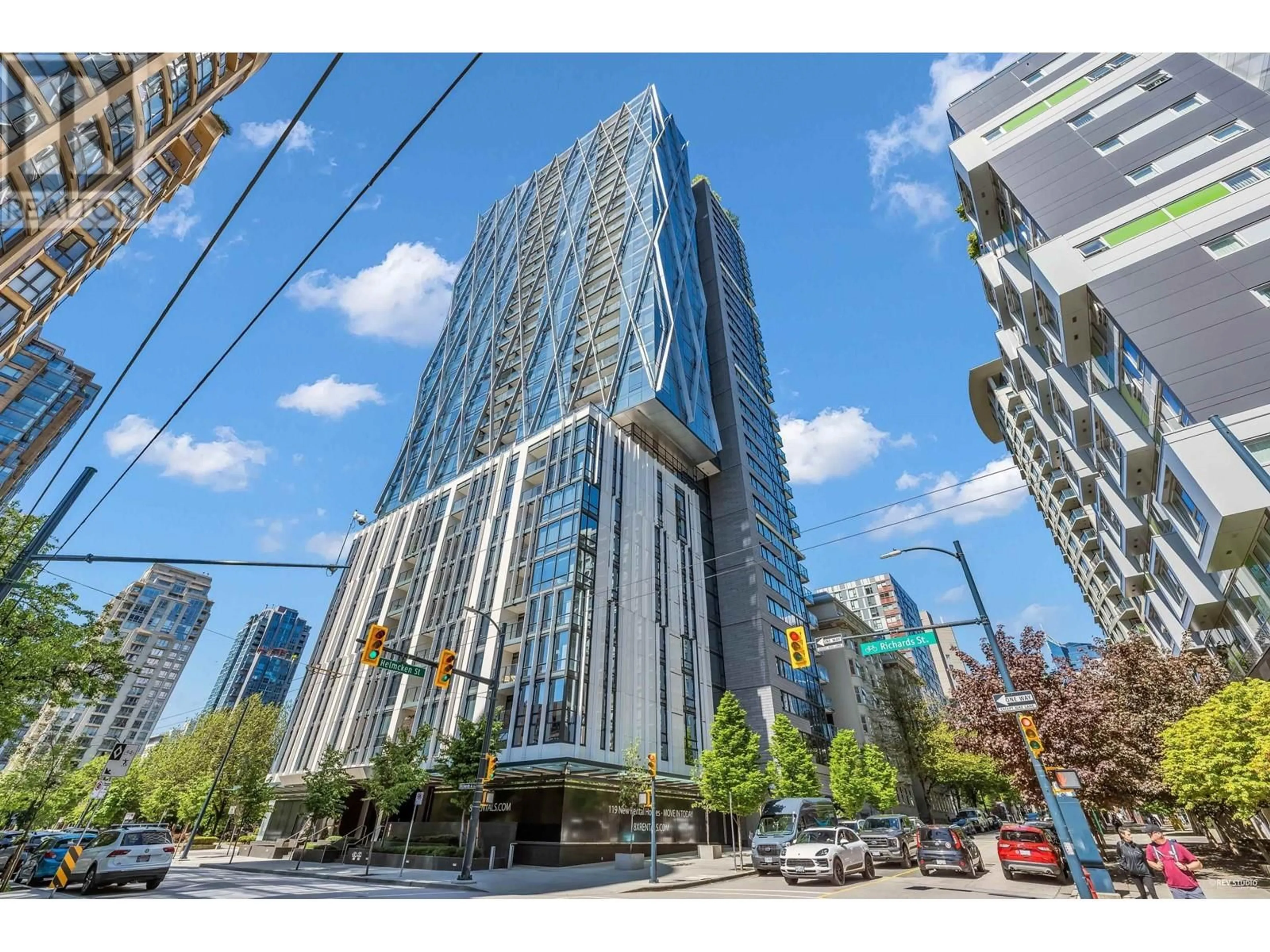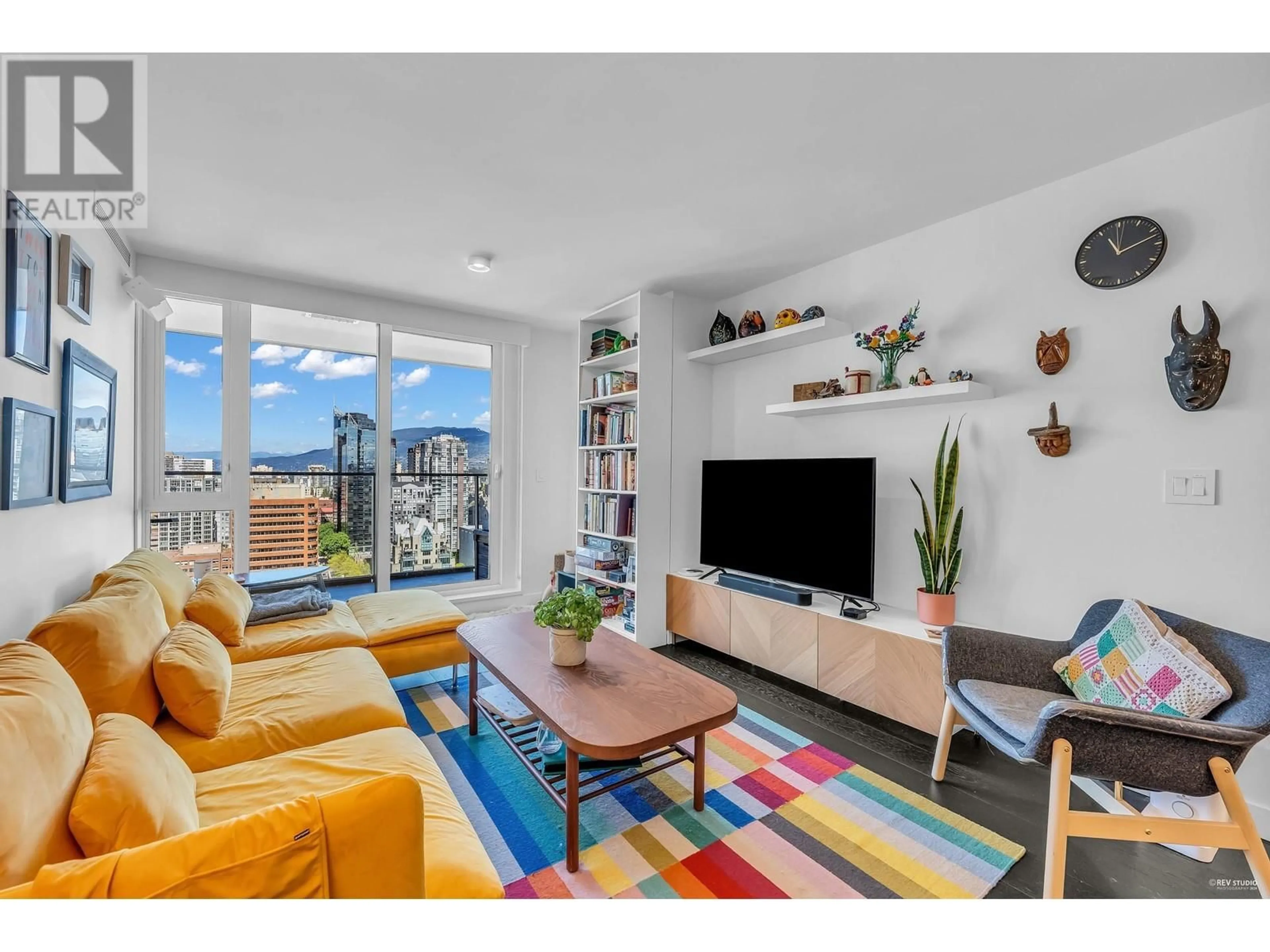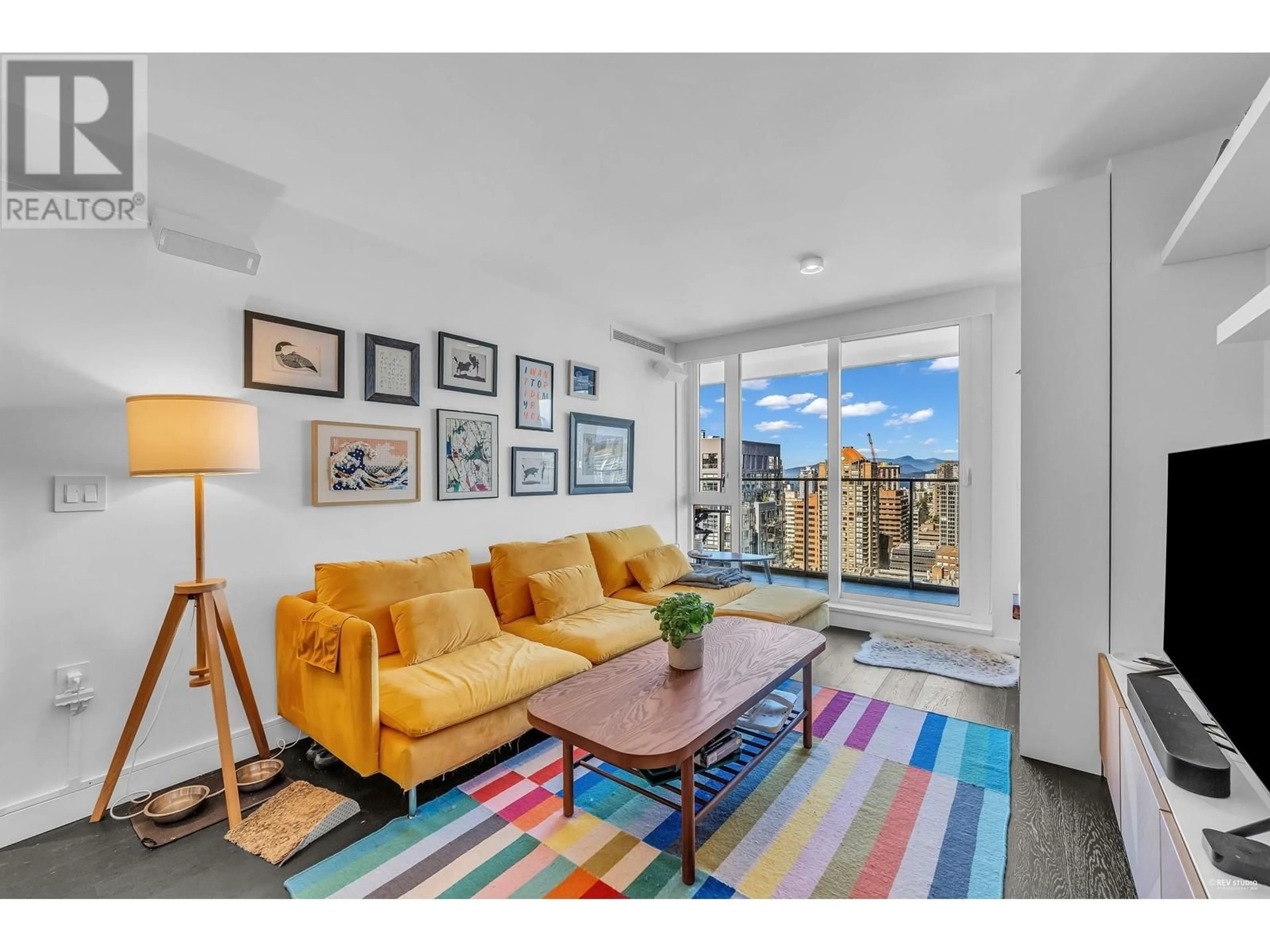2807 - 1111 RICHARDS STREET, Vancouver, British Columbia V6B0S3
Contact us about this property
Highlights
Estimated ValueThis is the price Wahi expects this property to sell for.
The calculation is powered by our Instant Home Value Estimate, which uses current market and property price trends to estimate your home’s value with a 90% accuracy rate.Not available
Price/Sqft$1,461/sqft
Est. Mortgage$7,945/mo
Maintenance fees$863/mo
Tax Amount (2024)$5,548/yr
Days On Market256 days
Description
Welcome to 8X on the Park, an iconic luxury residence in the heart of Yaletown. This stunning 3 Bed + 3 Bath corner home offers floor-to-ceiling windows, a spacious private balcony, and spectacular views of the city skyline, North Shore mountains, and partial water. Thoughtfully designed with a functional layout, A/C, smart home features, and premium finishes throughout. Enjoy world-class amenities including a rooftop Sky Lounge with panoramic views, a full-size gym, and yoga studio. Steps to Emery Barnes Park, the Canada Line SkyTrain, shops, cafes, restaurants, and entertainment. Includes 2 parking stalls, 2 bike storage areas, and a large storage locker. A rare opportunity to own in one of Vancouver´s most sought-after buildings. (id:39198)
Property Details
Interior
Features
Exterior
Parking
Garage spaces -
Garage type -
Total parking spaces 2
Property History
 40
40





