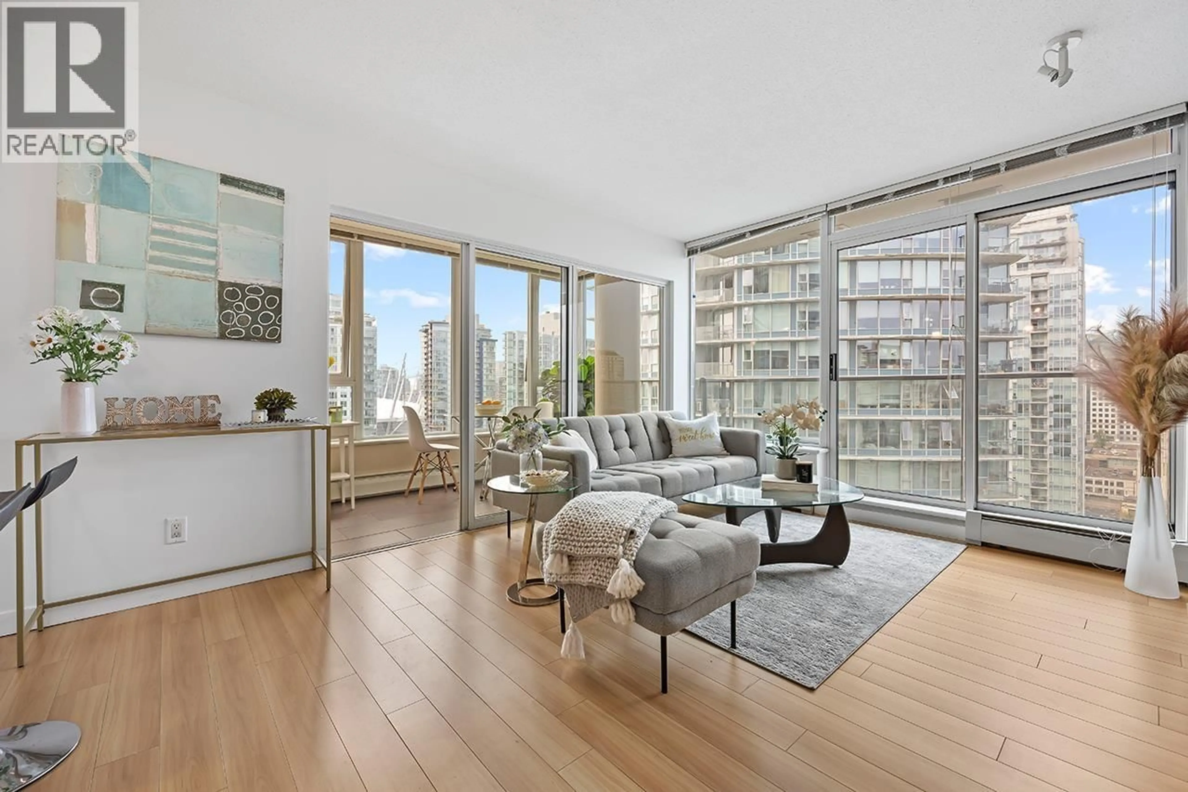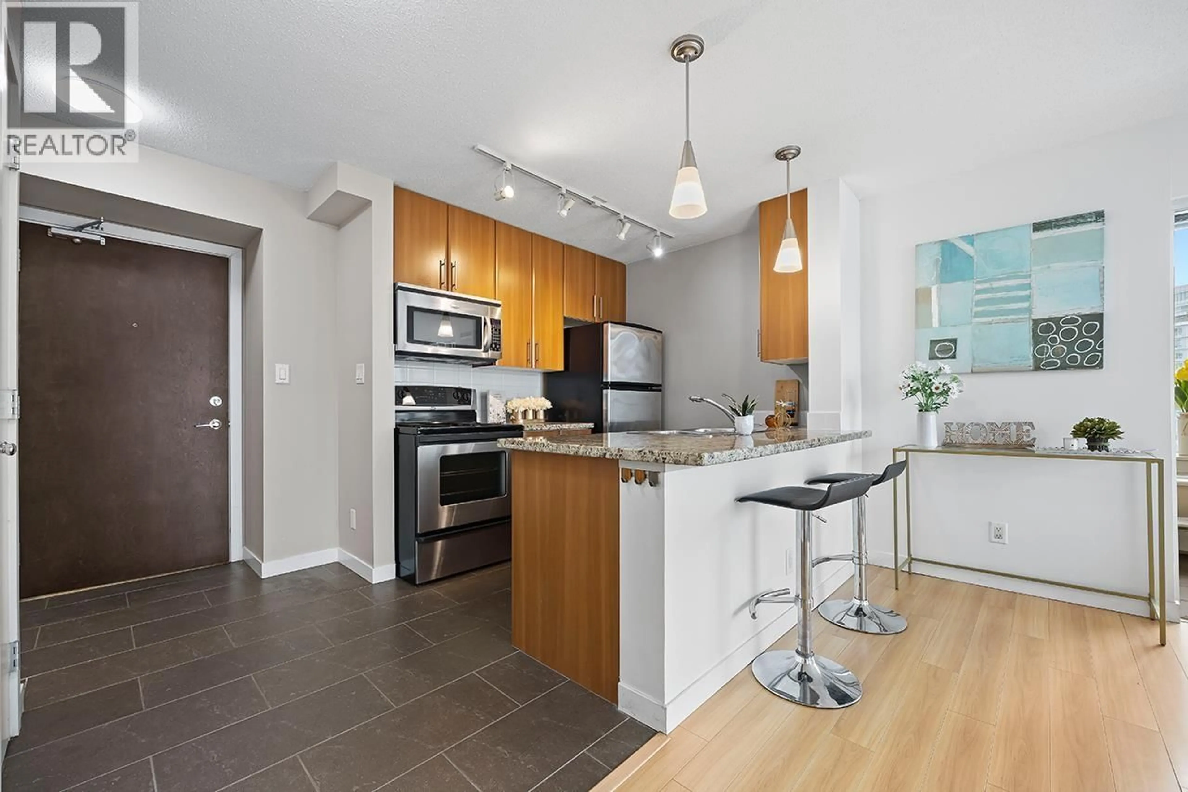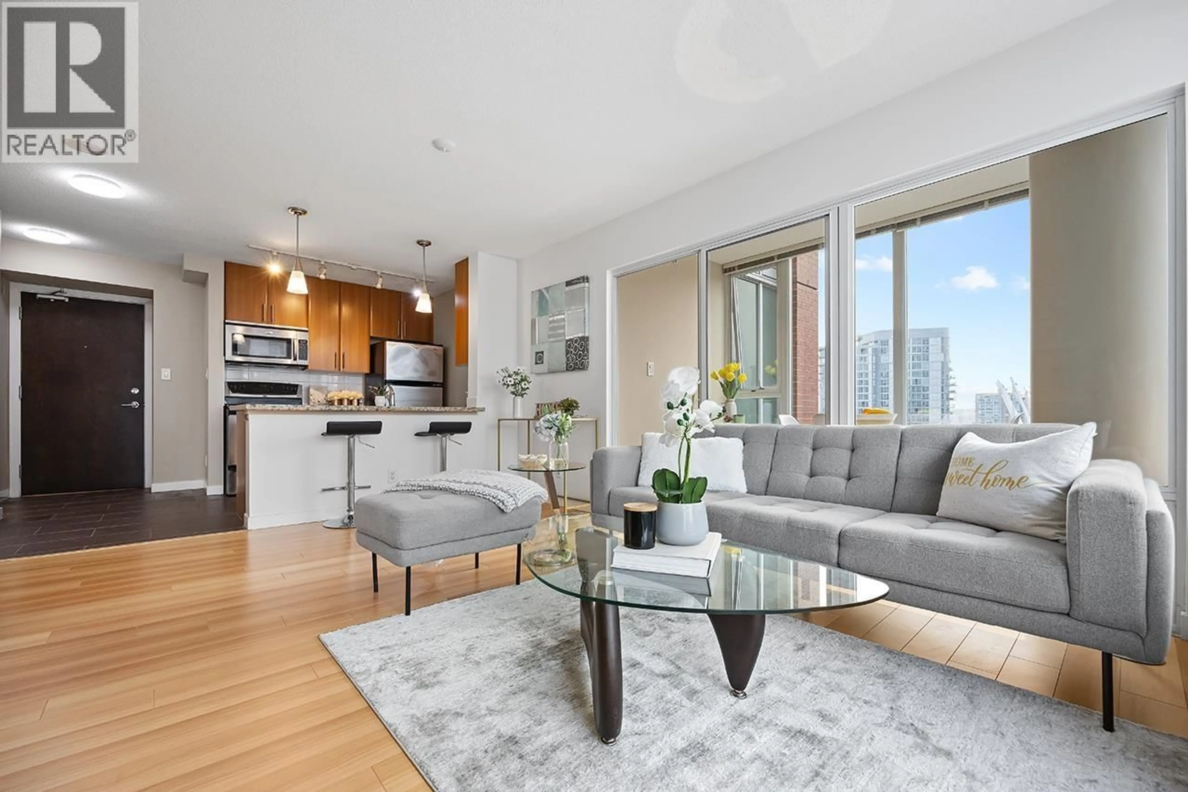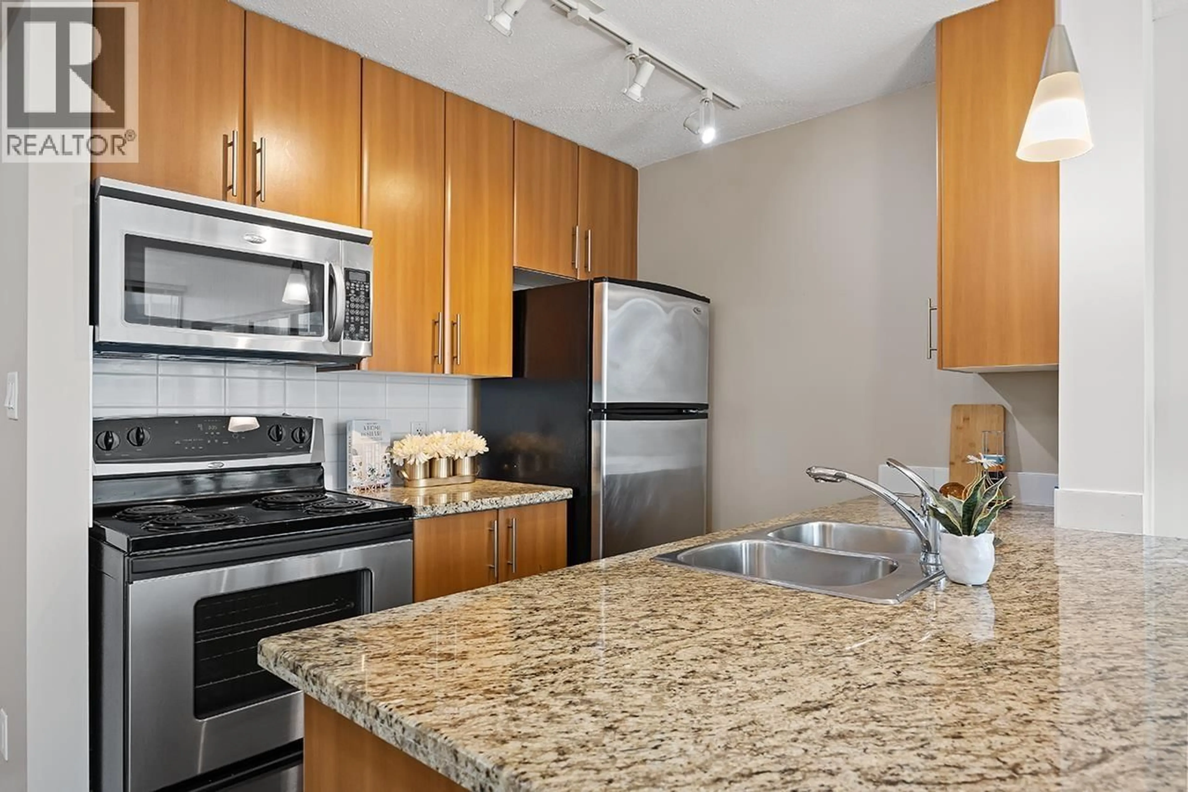2806 - 688 ABBOTT STREET, Vancouver, British Columbia V6B0B9
Contact us about this property
Highlights
Estimated valueThis is the price Wahi expects this property to sell for.
The calculation is powered by our Instant Home Value Estimate, which uses current market and property price trends to estimate your home’s value with a 90% accuracy rate.Not available
Price/Sqft$1,023/sqft
Monthly cost
Open Calculator
Description
Located in Firenze II, this fantastic 28th floor SW CORNER unit offers 2 beds, 2 full baths + den - the BEST floorplan in the building. Optimal space, functionality & BREATHTAKING 180-degree views of cityscape, False Creek, Burrard Inlet & North Shore Mtns. Views from EVERY room! Versatile den can be a 3rd bdrm, and the Solarium as a dining room/office! Features stainless steel appl, quality finishes, & 1 parking. Newly upgraded LED lighting and paint. Move-in ready! Excellent amenities incl: indoor lap pool, hot tub, sauna, gym, media room & serene outdoor terrace. Only steps to skytrain, Yaletown, BC Place, False Creek, DT Vancouver, Costco, T&T, shopping, restaurants. New Crosstown Elementary downstairs. Great for investors with no restrictions +AirBnb, or 1st time buyers. Contact us today! (id:39198)
Property Details
Interior
Features
Exterior
Features
Parking
Garage spaces -
Garage type -
Total parking spaces 1
Condo Details
Amenities
Daycare, Exercise Centre, Laundry - In Suite
Inclusions
Property History
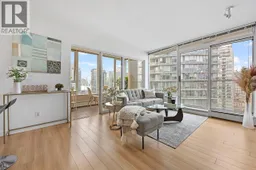 32
32
