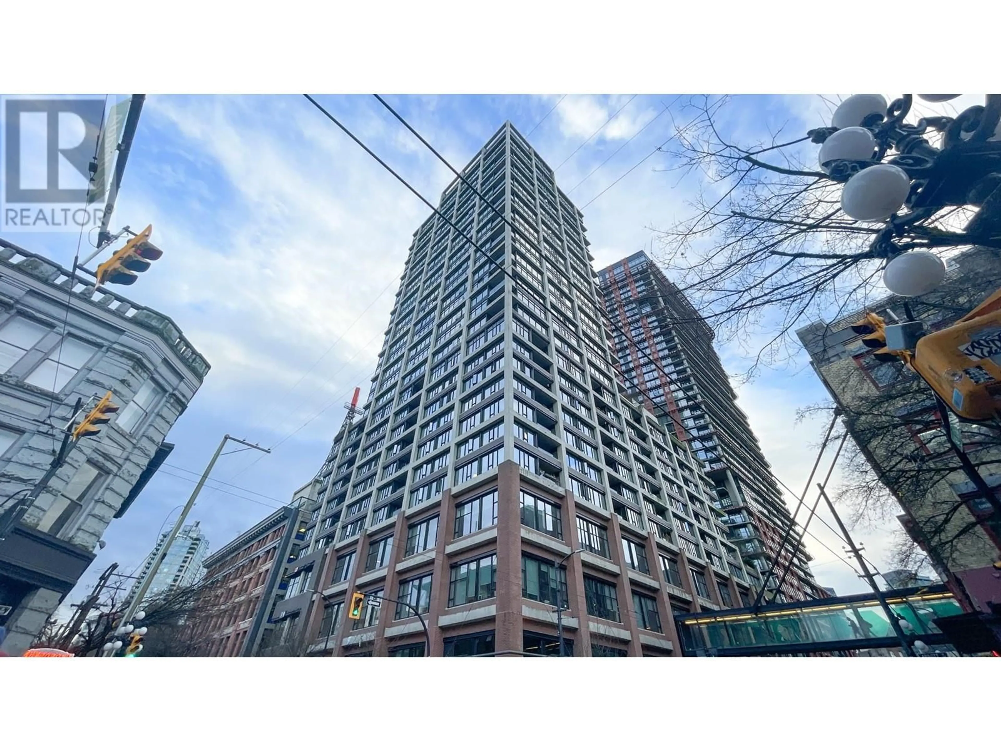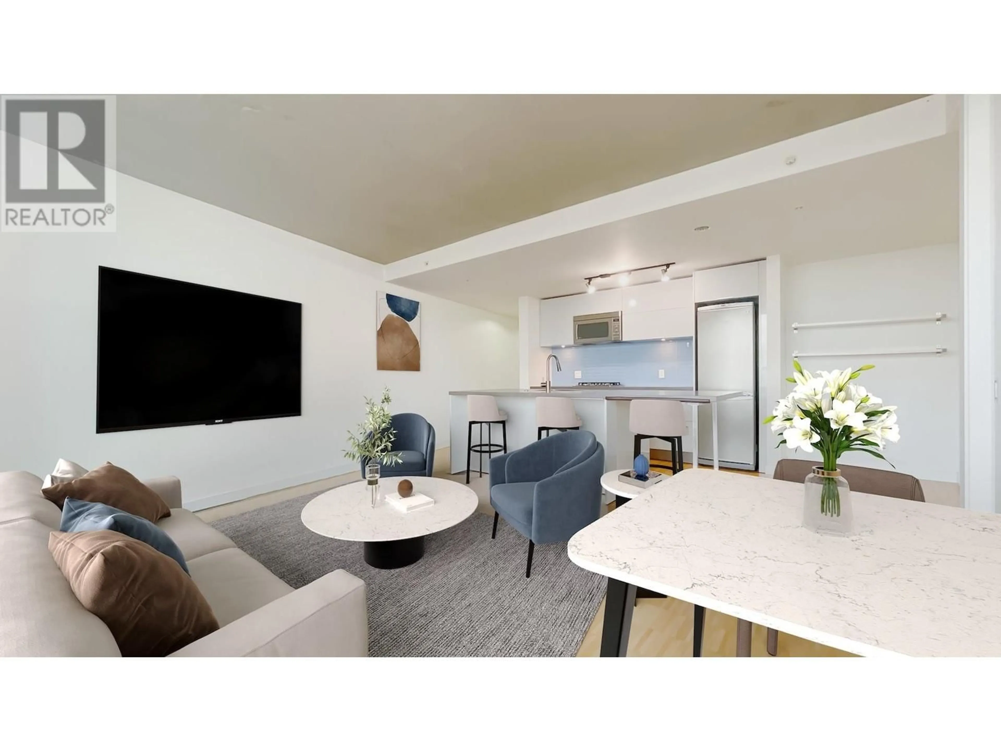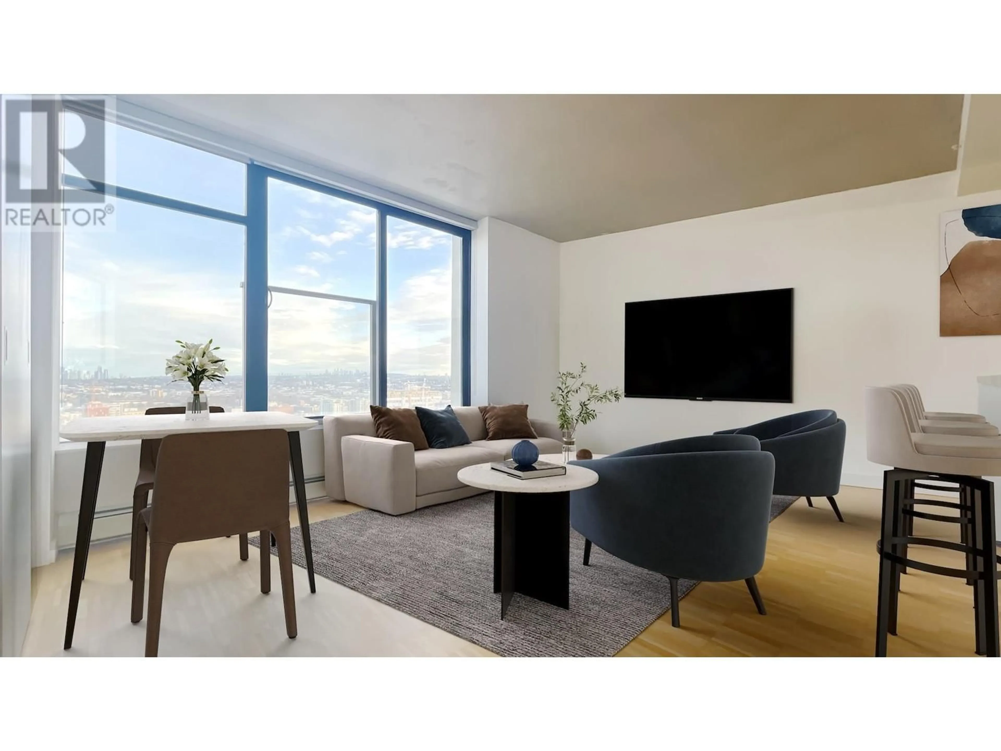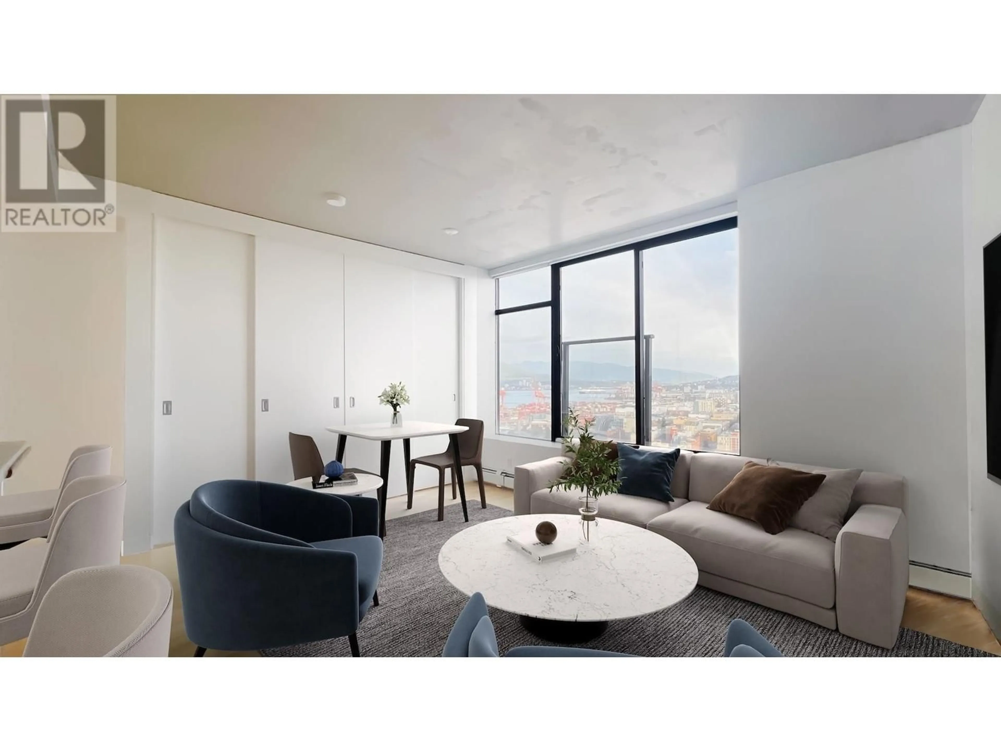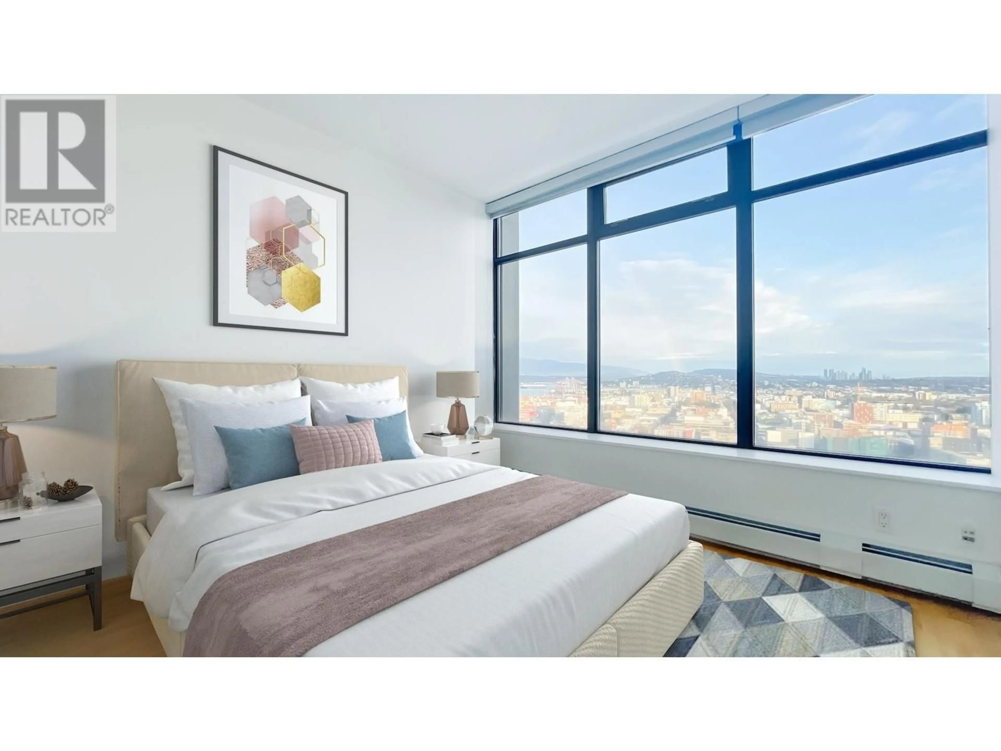2703 - 108 CORDOVA STREET, Vancouver, British Columbia V6B0G5
Contact us about this property
Highlights
Estimated valueThis is the price Wahi expects this property to sell for.
The calculation is powered by our Instant Home Value Estimate, which uses current market and property price trends to estimate your home’s value with a 90% accuracy rate.Not available
Price/Sqft$982/sqft
Monthly cost
Open Calculator
Description
This over 680 sqft 1bedroom is located in the heart of historic Gastown, with panoramic views of Burrard Inlet, North Shore Mountains and City! over height polished concrete ceilings, Upgrades include Blackout Blinds and Miele Washer/Dryer! Spacious 4-piece bathroom with deep soaker tub and a separate spa-like walk-in shower. You'll enjoy the iconic Club W, feature a rooftop garden with an outdoor kitchen and BBQ, wrap around patio, hot tub, fully equipped gym & 360 degree breathtaking views, definitely for entertaining guests or just relaxing after a long day! Nesters, London Drugs on ground level and all the best cafes, restaurants, shopping, sea bus and skytrain within steps. This luxurious Gastown condo promises a lifestyle of comfort, convenience, perfect to live in or invest! (id:39198)
Property Details
Interior
Features
Condo Details
Amenities
Recreation Centre, Laundry - In Suite
Inclusions
Property History
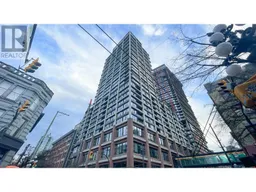 30
30
