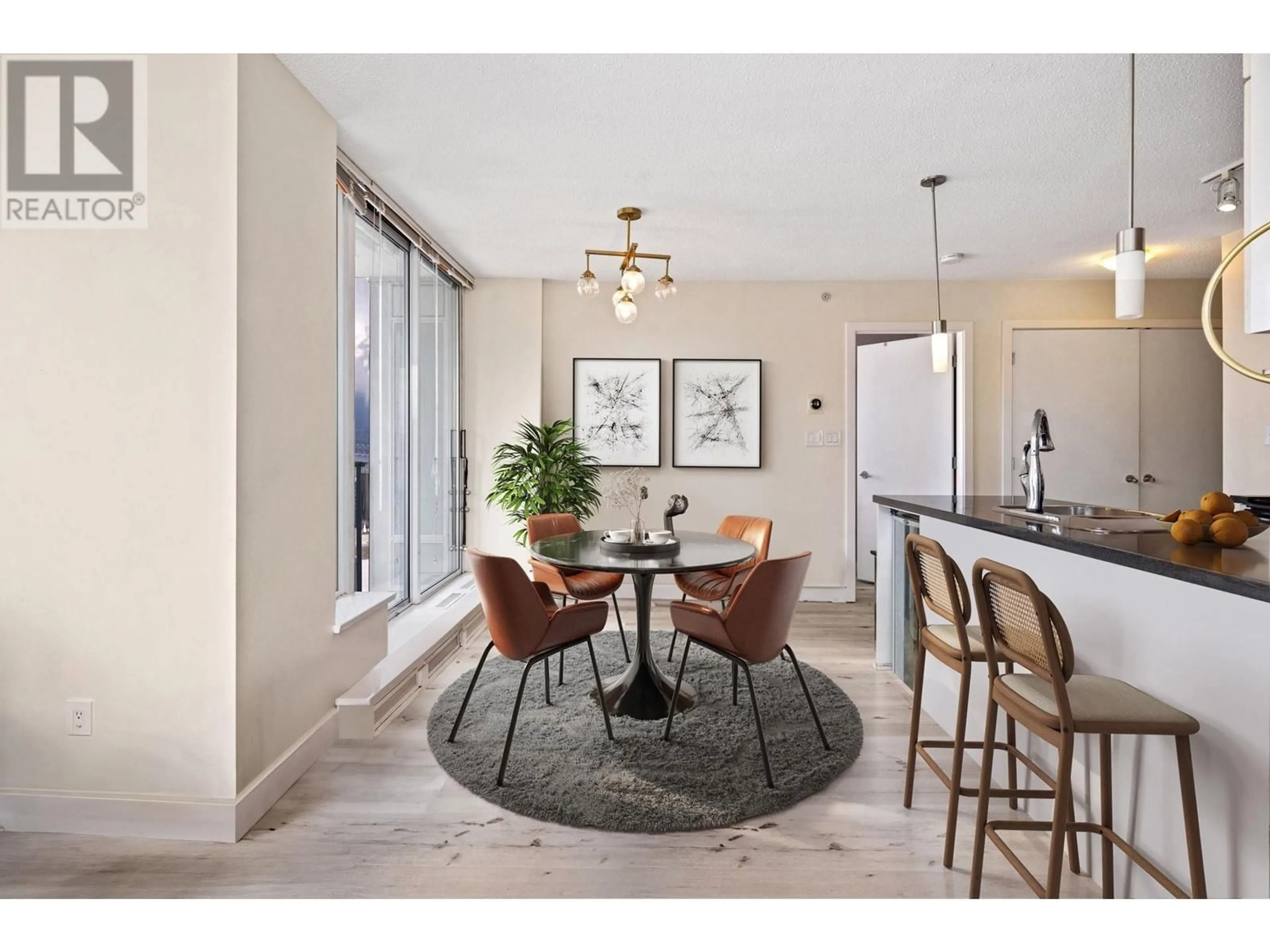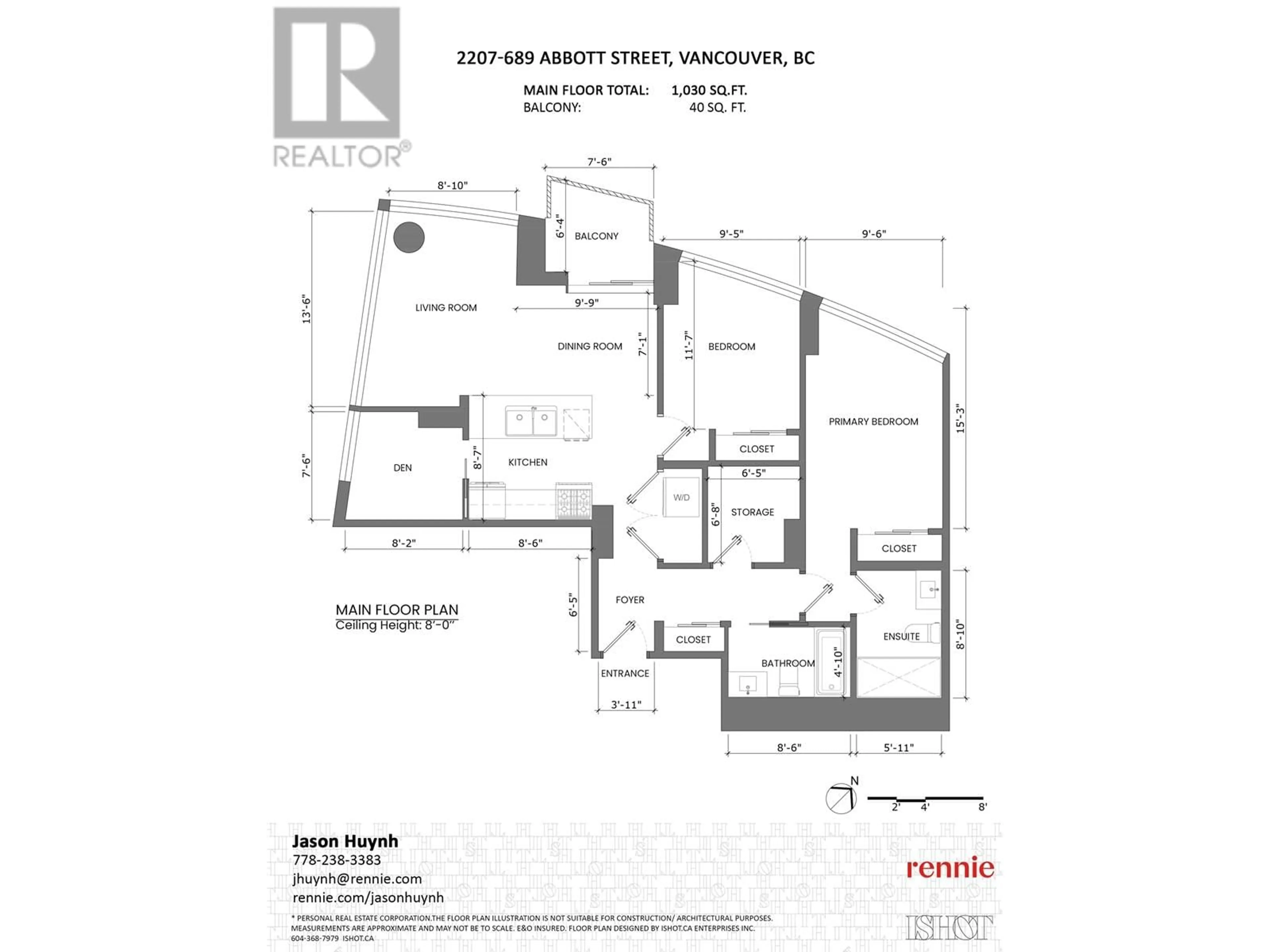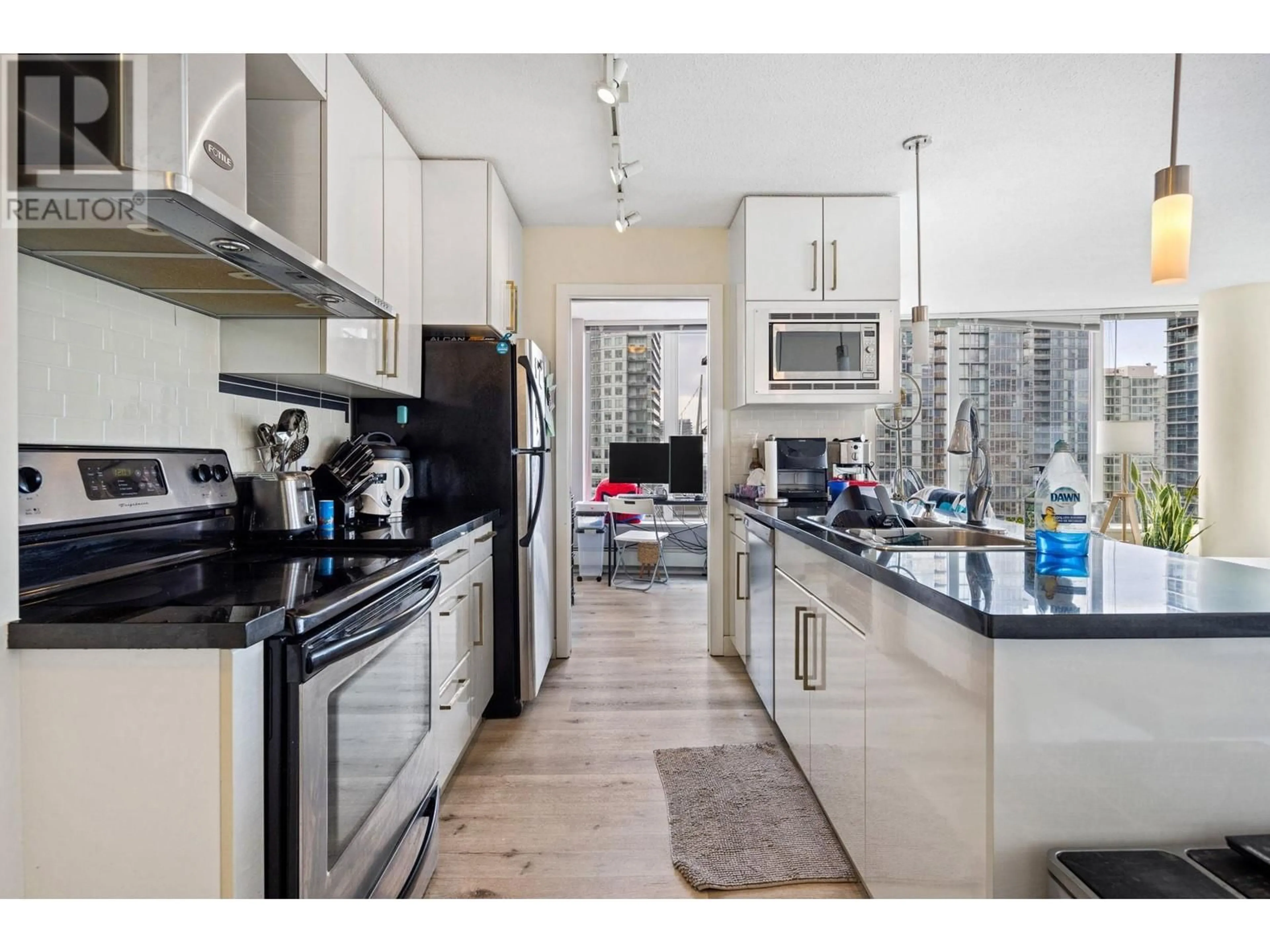2207 - 689 ABBOTT STREET, Vancouver, British Columbia V6B0J2
Contact us about this property
Highlights
Estimated ValueThis is the price Wahi expects this property to sell for.
The calculation is powered by our Instant Home Value Estimate, which uses current market and property price trends to estimate your home’s value with a 90% accuracy rate.Not available
Price/Sqft$1,115/sqft
Est. Mortgage$4,934/mo
Maintenance fees$650/mo
Tax Amount (2024)$3,339/yr
Days On Market170 days
Description
Welcome to Espana I - Elevated Living in Downtown Vancouver Ideally located in the heart of the city, this updated 2-bedroom, 2-bathroom unit on the 22nd floor features a den, solarium has stunning panoramic views of the skyline, False Creek and North Shore Mountains. Espana offers Airbnb-friendly ownership, making it a great option for both homeowners and investors. Residents enjoy resort-style amenities such as a 25m pool, fitness centre, sauna, steam room, whirlpool, games room, and rooftop garden. The building is meticulously maintained by a proactive strata and includes 24-hour concierge and security for peace of mind. Enjoy the perfect blend of comfort, convenience and investment potential in this extraordinary home. Private viewings are available. (id:39198)
Property Details
Interior
Features
Exterior
Features
Parking
Garage spaces -
Garage type -
Total parking spaces 1
Condo Details
Amenities
Exercise Centre, Laundry - In Suite
Inclusions
Property History
 20
20



