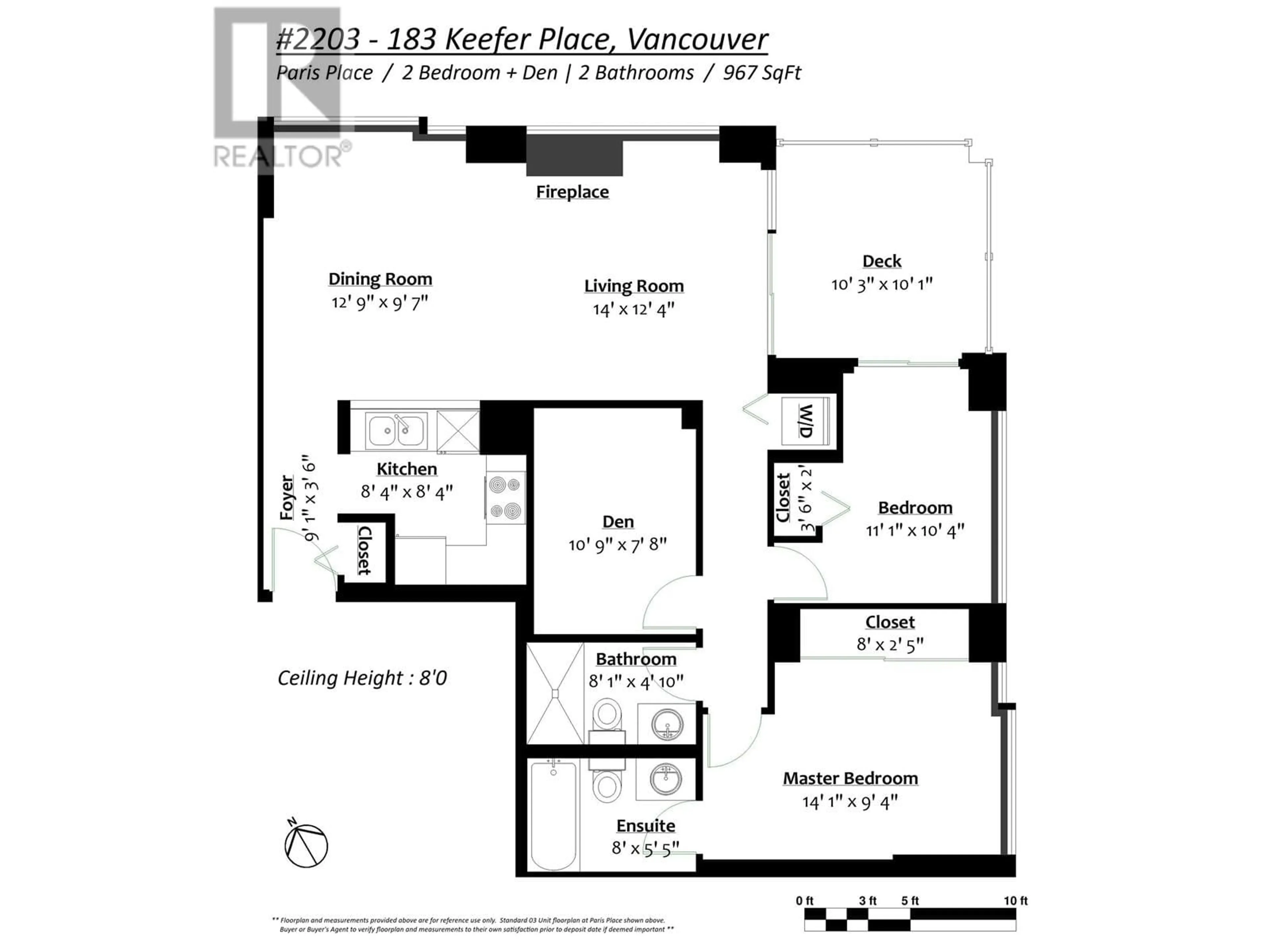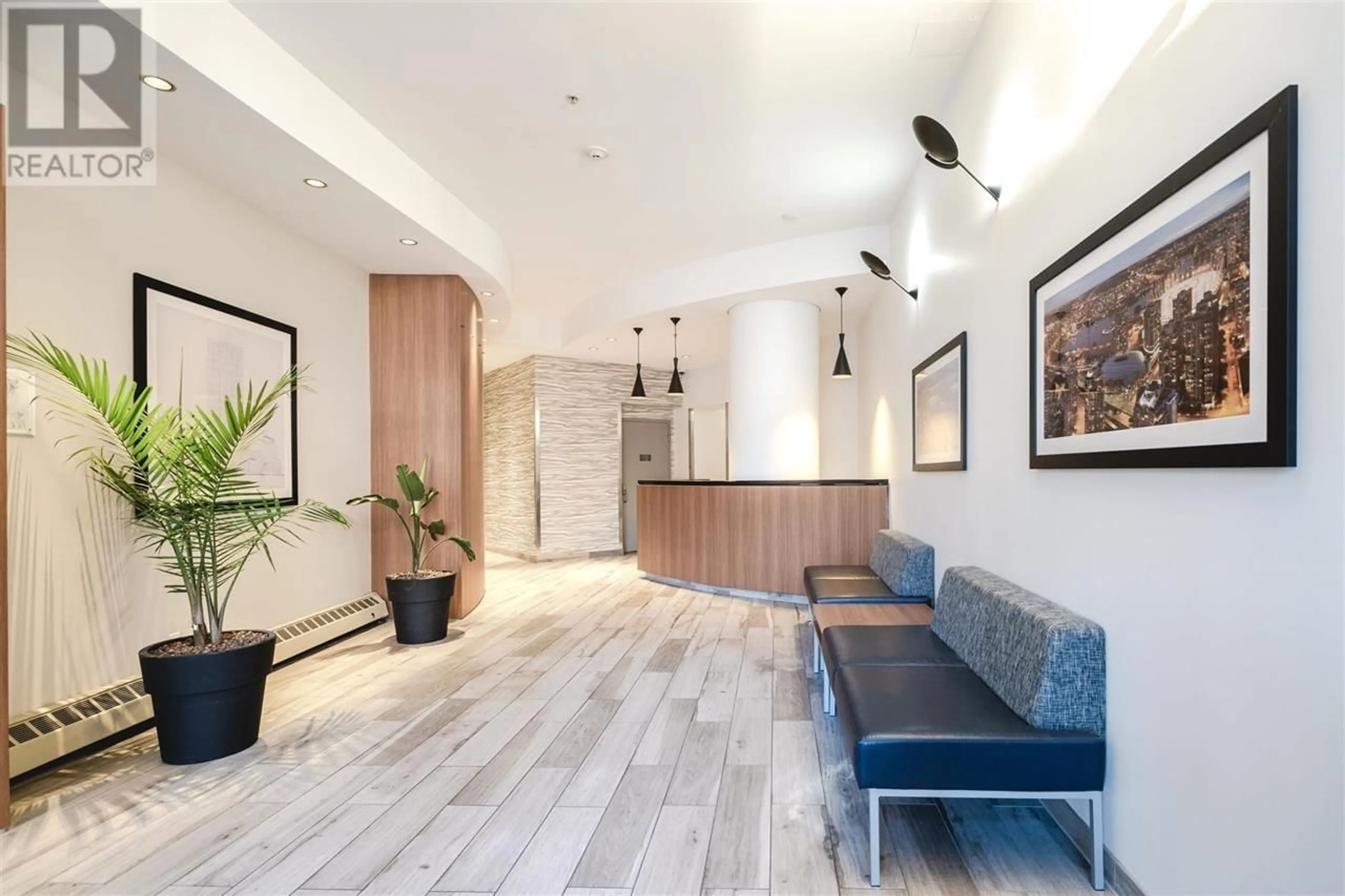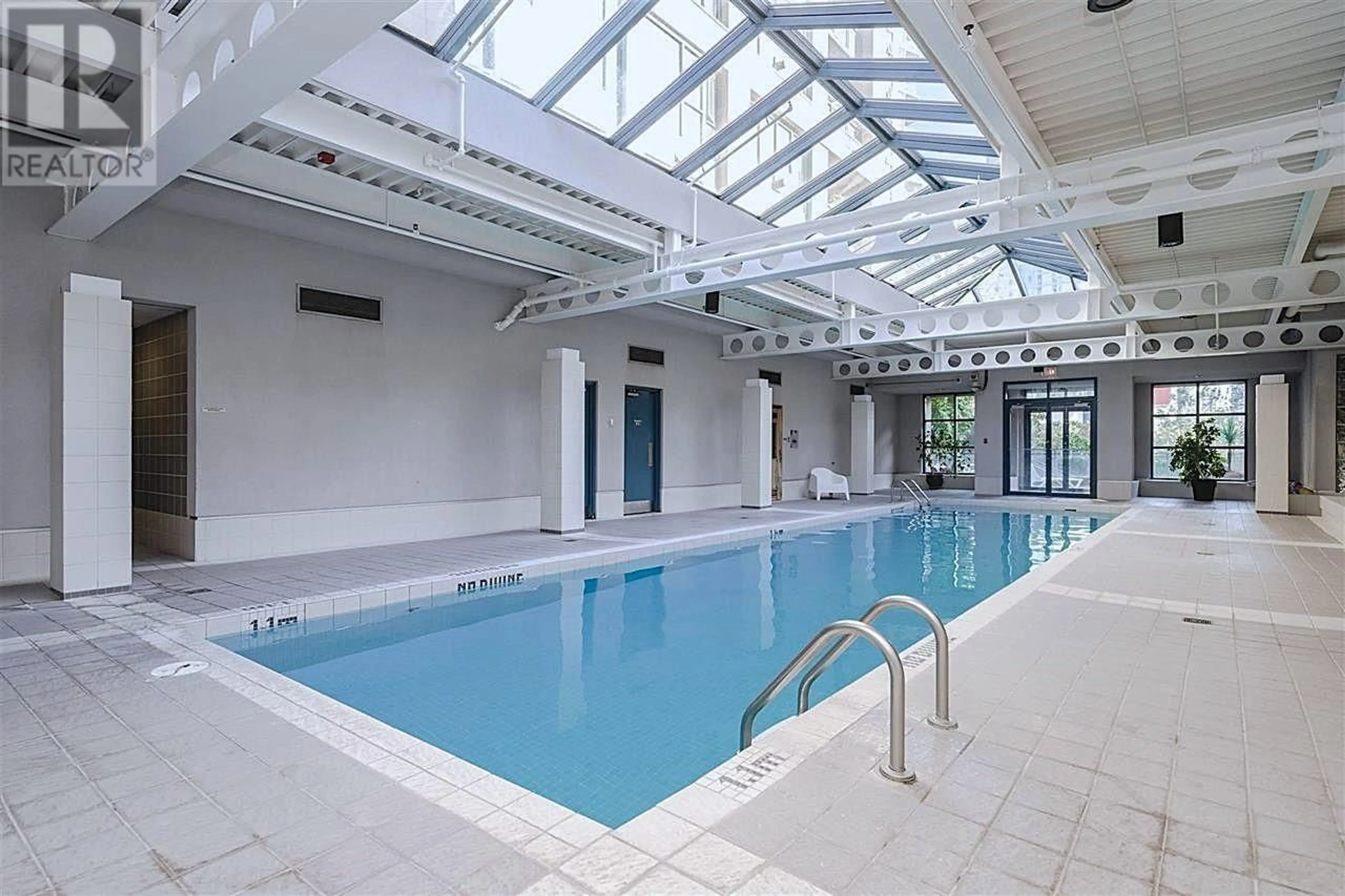2203 - 183 KEEFER PLACE, Vancouver, British Columbia V6B6B9
Contact us about this property
Highlights
Estimated ValueThis is the price Wahi expects this property to sell for.
The calculation is powered by our Instant Home Value Estimate, which uses current market and property price trends to estimate your home’s value with a 90% accuracy rate.Not available
Price/Sqft$949/sqft
Est. Mortgage$3,942/mo
Maintenance fees$717/mo
Tax Amount (2024)$2,953/yr
Days On Market198 days
Description
Welcome Home to Paris Place! Rarely available to market; Deluxe EAST Exposure 2 Bedroom + XL DEN, 967 SF Corner Unit in the heart of downtown. Features Amazing 180° EAST VIEW from Burrard Inlet, North Shore Mtns, Cityscape, Mt Baker to False Creek, covered balcony, new floors, XL Den, (potential 3rd Bedrm), only 4 units/flr for enhanced privacy. 1 EV Parking included. Strata Fee includes: h/w baseboard heating & gas fireplace is a bonus. Building amenities: 3 elevators, onsite caretaker manager, indoor pool & exercise centre. Perfect blend of downtown core convenience & historic charm at your doorstep: Stadium-Chinatown SKYTRAIN Station, Costco, T&T Supermarket, Tinseltown Shopping, Parks & Crosstown Elem school. Pets and Rentals OK! **Showing by Appointment** (id:39198)
Property Details
Interior
Features
Exterior
Features
Parking
Garage spaces -
Garage type -
Total parking spaces 1
Condo Details
Amenities
Exercise Centre, Laundry - In Suite
Inclusions
Property History
 40
40




