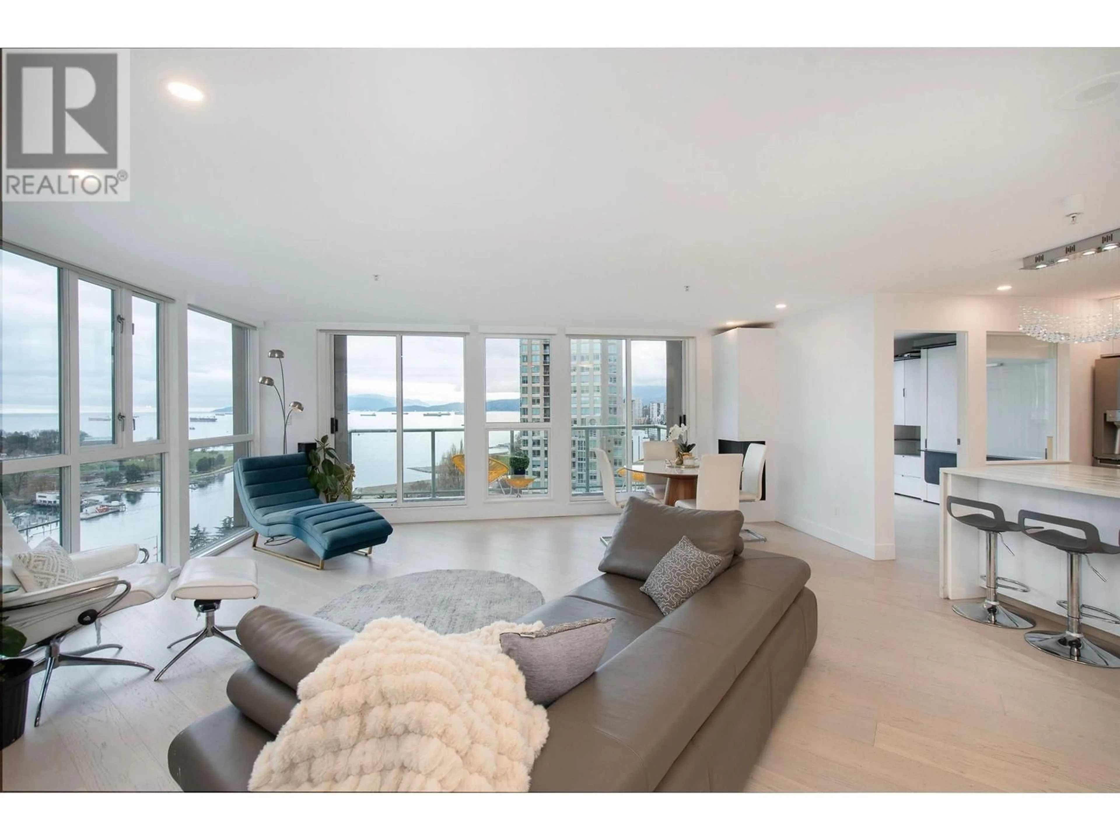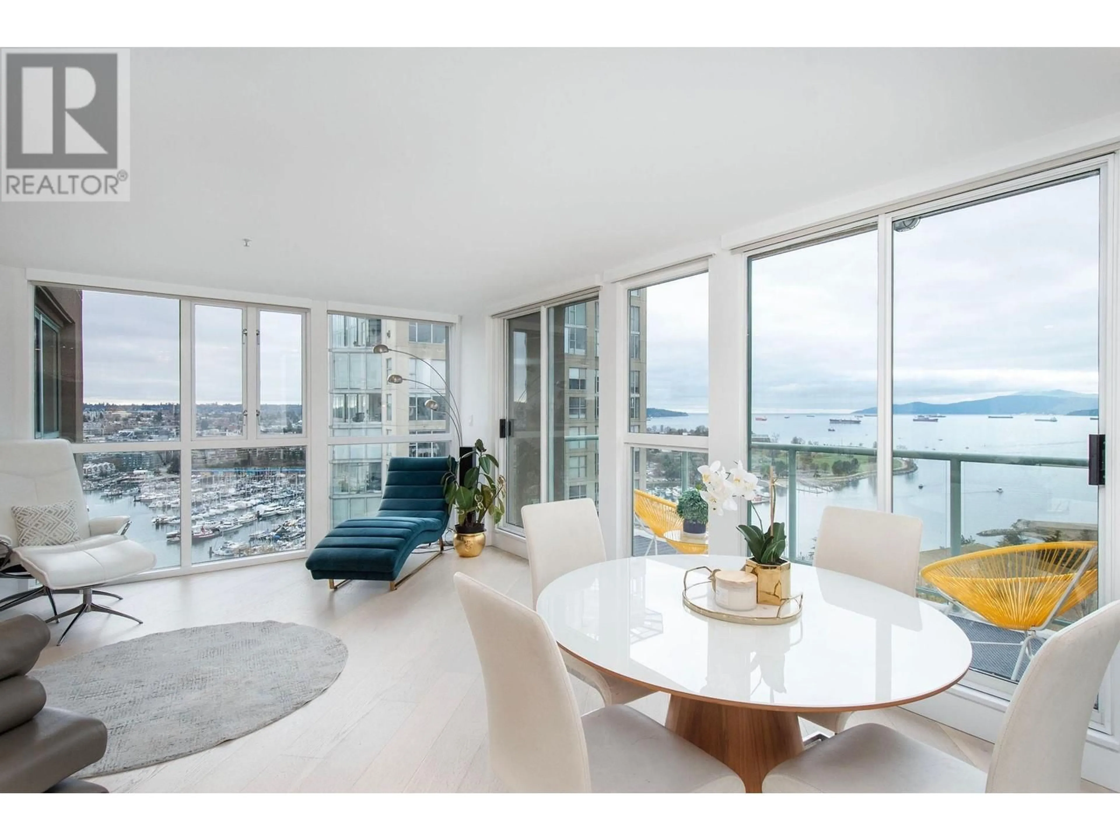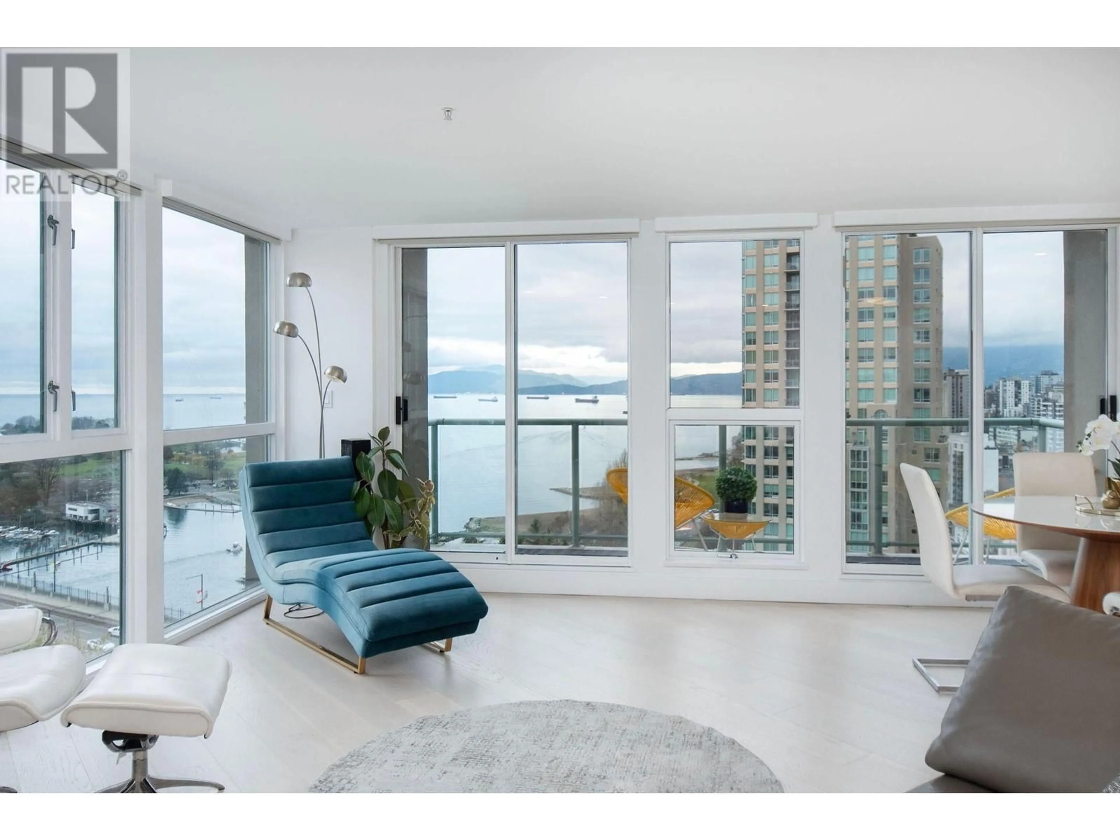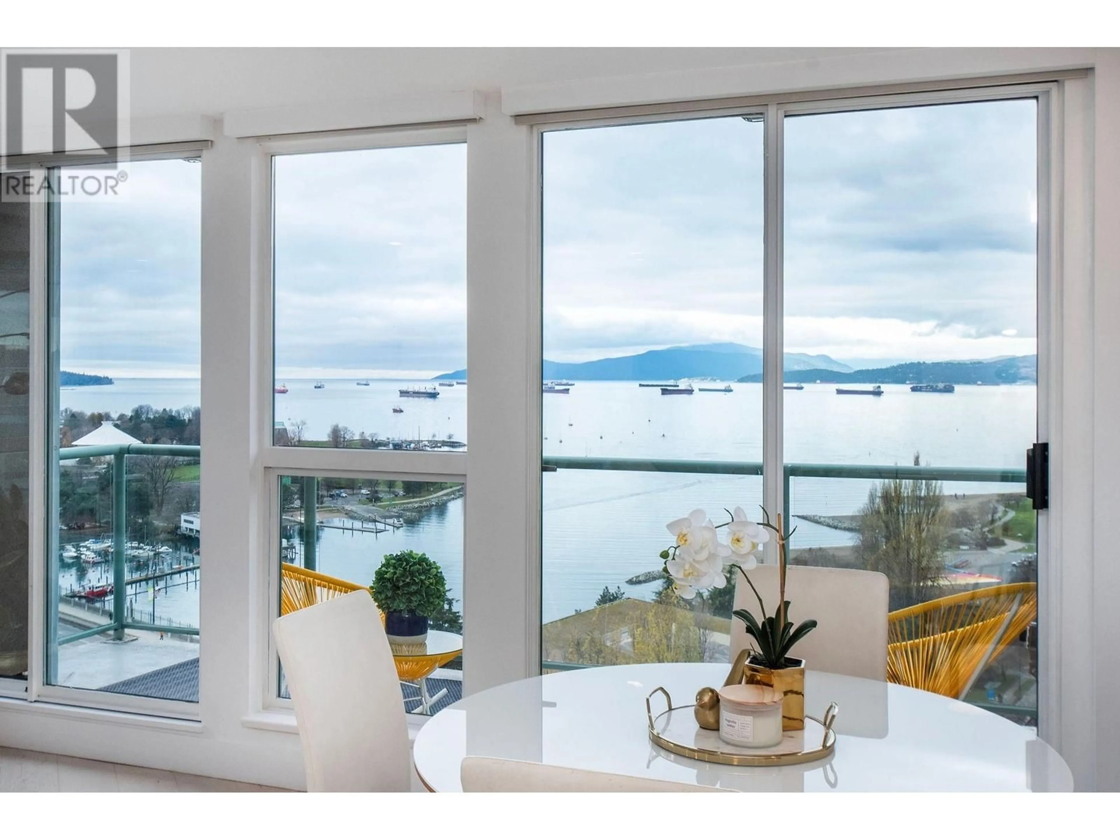2201 - 907 BEACH AVENUE, Vancouver, British Columbia V6Z2R3
Contact us about this property
Highlights
Estimated valueThis is the price Wahi expects this property to sell for.
The calculation is powered by our Instant Home Value Estimate, which uses current market and property price trends to estimate your home’s value with a 90% accuracy rate.Not available
Price/Sqft$1,635/sqft
Monthly cost
Open Calculator
Description
Welcome to Coral Court - your dream home by the ocean! This rare SUB-PENTHOUSE has 3 Bedrooms, 2 Bathrooms and unbelievable OCEAN VIEWS! Fully renovated with luxury finishes and spacious open concept design, this home has modern elegance bathed in natural light. The kitchen is beautiful in design with new appliances and stone counters. The 3 bedrooms all have ocean views, and you can watch the sunset on the 2 wide patios. This home comes with multiple parking spots, and amenities including an indoor swimming pool, hot tub, sauna, gym, squash court, and more! Located just steps from the Seawall, Parks, Sunset Beach, & Restaurants, this home has the best location in the City! Well maintained building with major updates completed, pets & short term rentals allowed. (id:39198)
Property Details
Interior
Features
Exterior
Features
Parking
Garage spaces -
Garage type -
Total parking spaces 3
Condo Details
Amenities
Exercise Centre, Recreation Centre, Laundry - In Suite
Inclusions
Property History
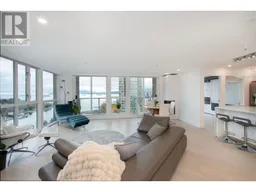 40
40
