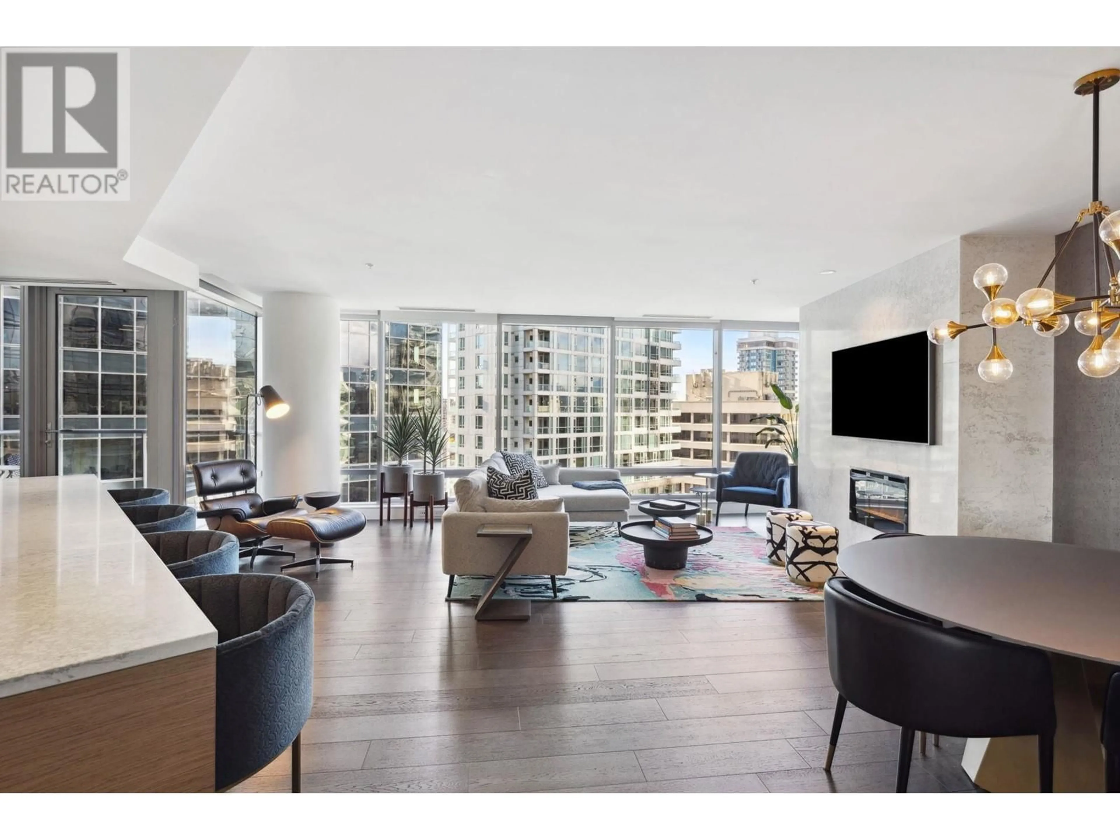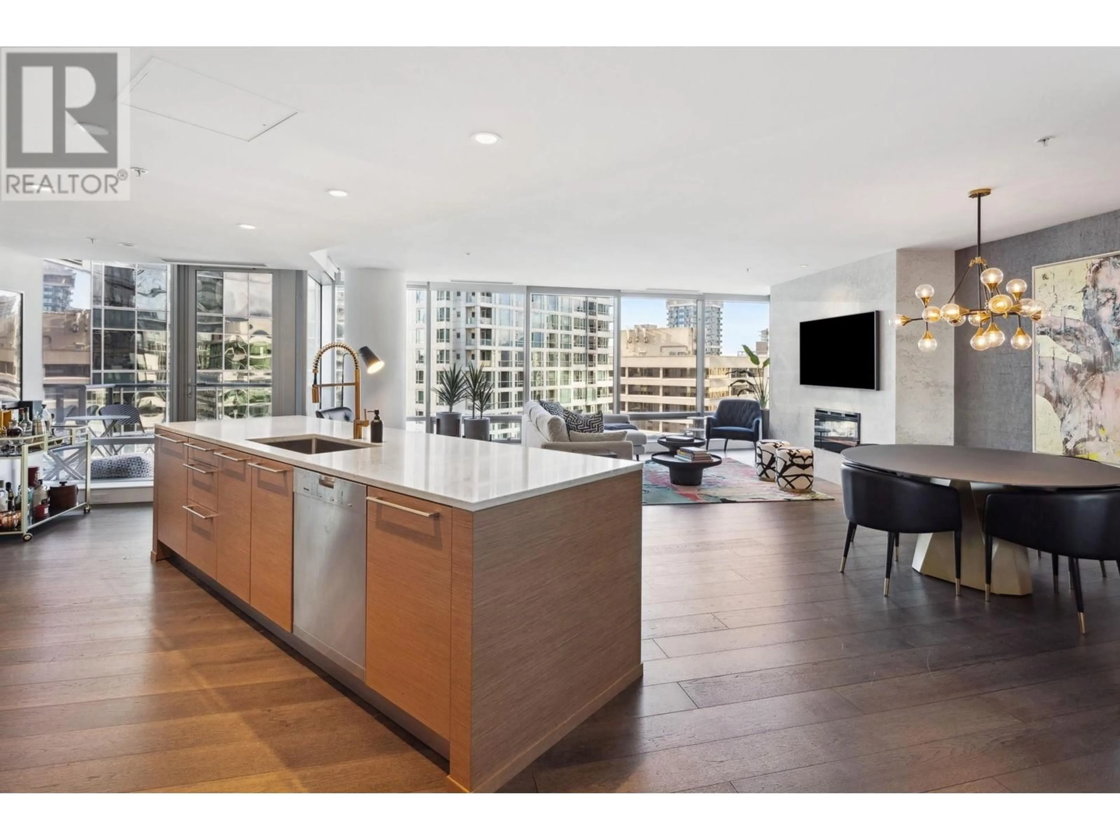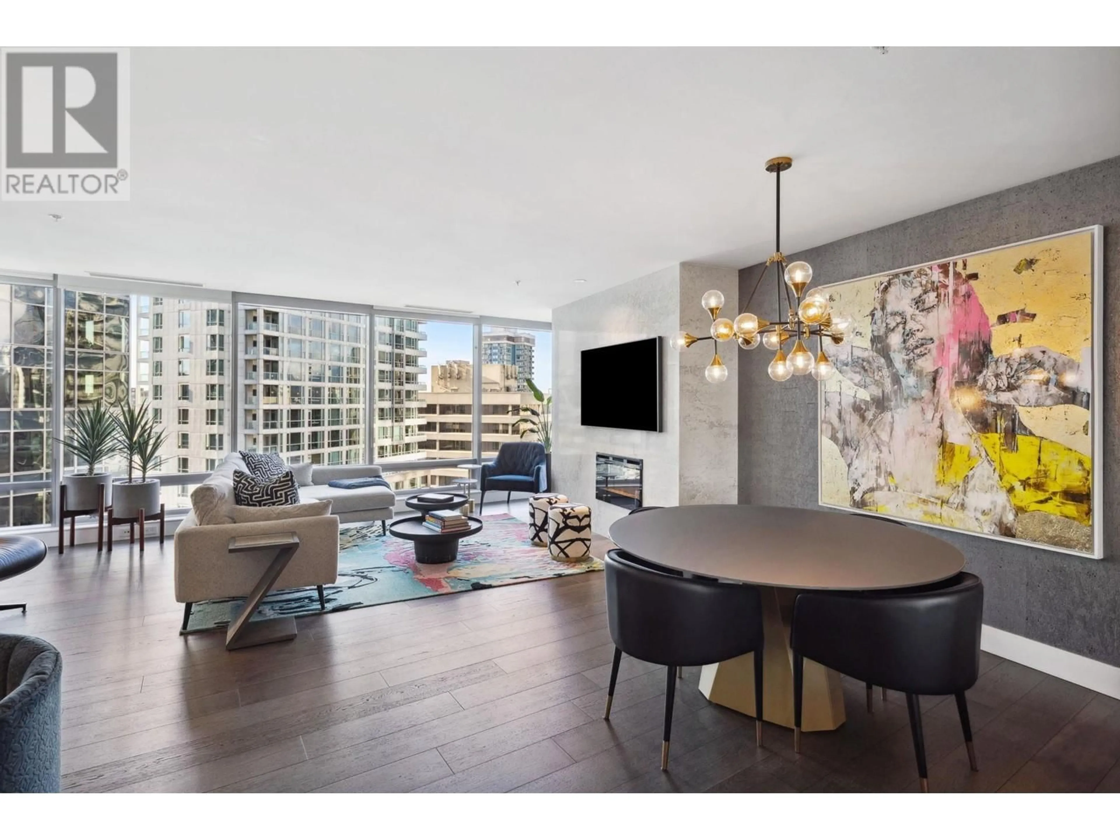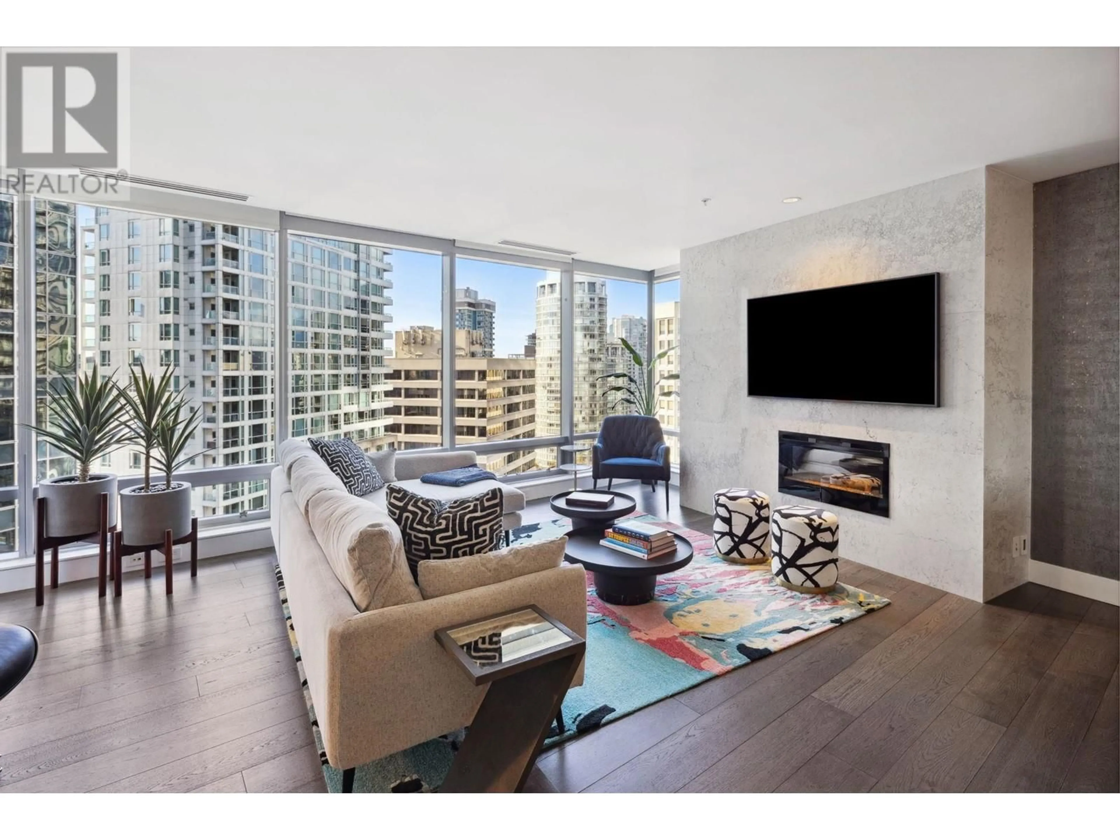2109 - 1111 ALBERNI STREET, Vancouver, British Columbia V6E4V2
Contact us about this property
Highlights
Estimated ValueThis is the price Wahi expects this property to sell for.
The calculation is powered by our Instant Home Value Estimate, which uses current market and property price trends to estimate your home’s value with a 90% accuracy rate.Not available
Price/Sqft$1,224/sqft
Est. Mortgage$7,623/mo
Maintenance fees$1803/mo
Tax Amount (2024)$5,010/yr
Days On Market66 days
Description
Welcome to this uniquely stunning Two Bedroom, Two Bathroom Residence at the SHANGRI LA! Located in the heart of Vancouver´s elegant & bustling luxury zone, the spectacular city views are breathtaking and only steps from the shops, boutiques & exclusive dining options of Robson & Alberni. Recent years have seen this 1,449 square ft unit remodelled throughout and offers an Executive level style & décor that will quickly impress on entry. Textbook urban concepts integrate the indoor, outdoor lifestyle with a modern sensibility featuring nothing but the highest quality materials and designer features. The upgrades include but are not limited to; gorgeous engineered hardwood floors, power shades in bedrooms, Caesar Stone counter tops, Linear Fireplace, surround sound system, plus State of the art Heating & Air Conditioning. 2 assigned parking stalls plus large private storage round out this extraordinary opportunity that is a must see! (id:39198)
Property Details
Interior
Features
Exterior
Features
Parking
Garage spaces -
Garage type -
Total parking spaces 2
Condo Details
Amenities
Exercise Centre, Laundry - In Suite
Inclusions
Property History
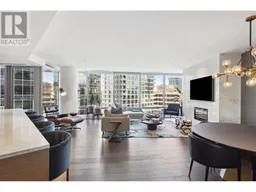 34
34
