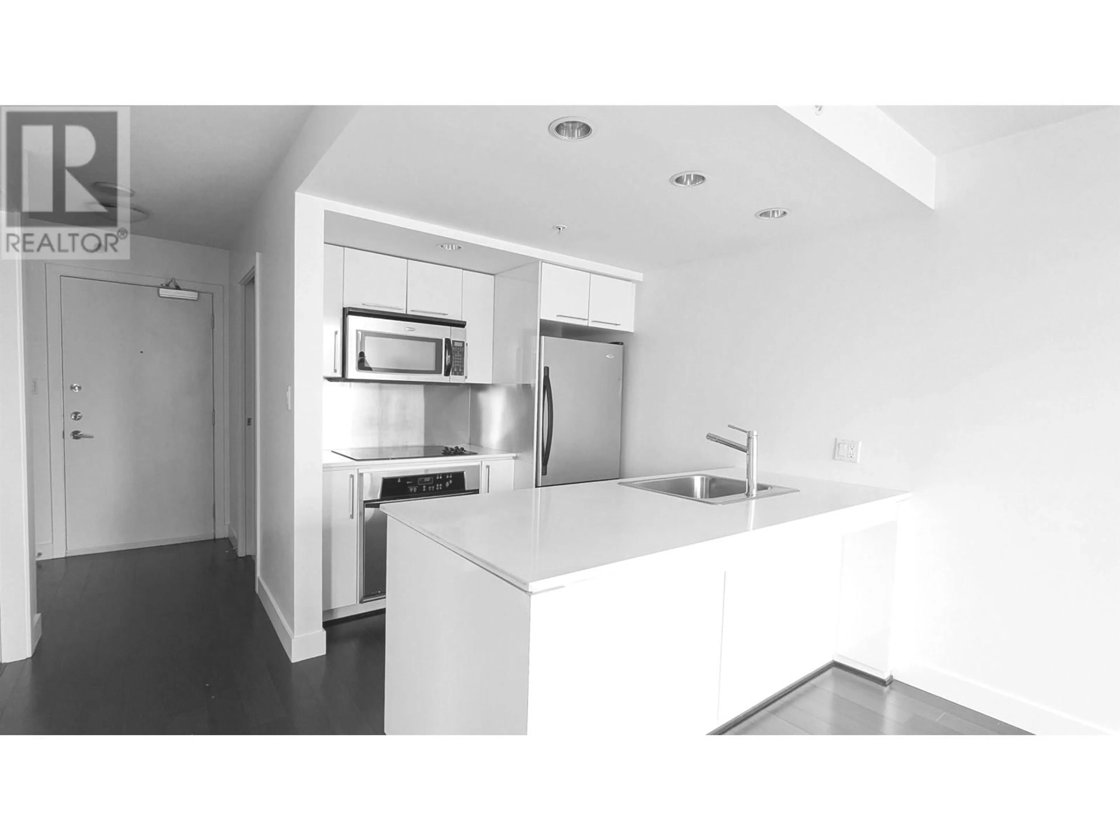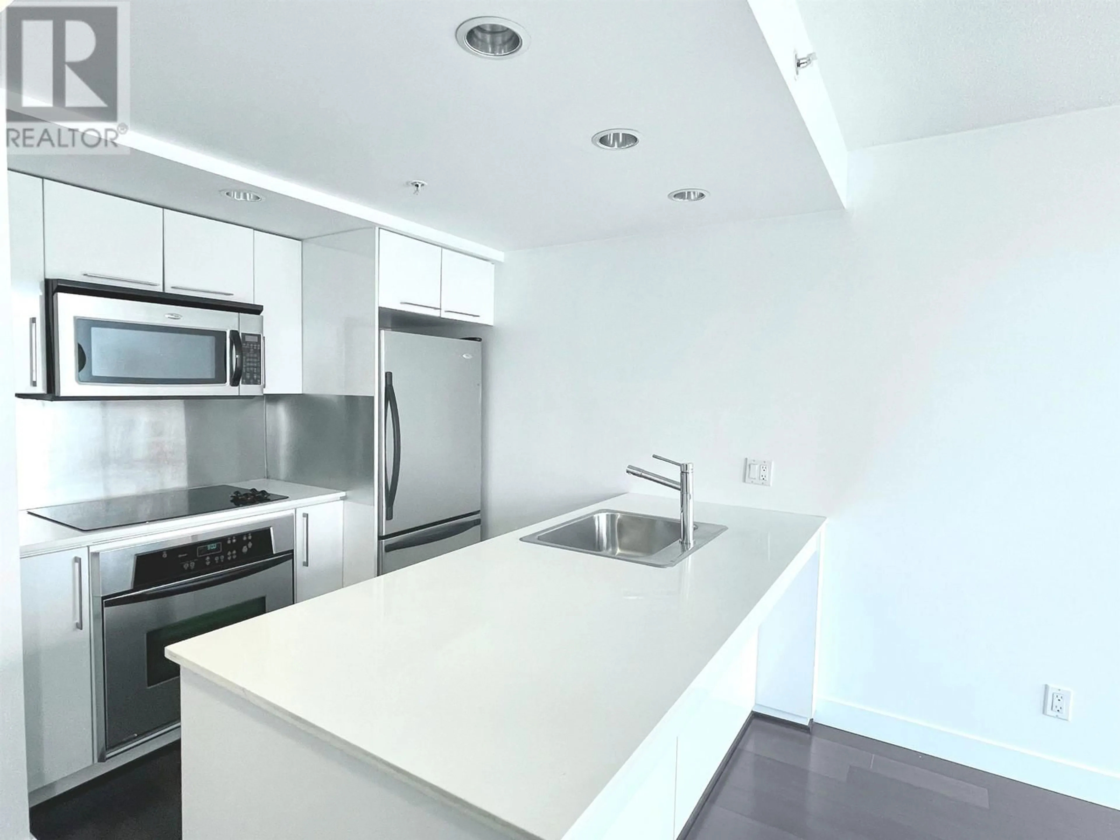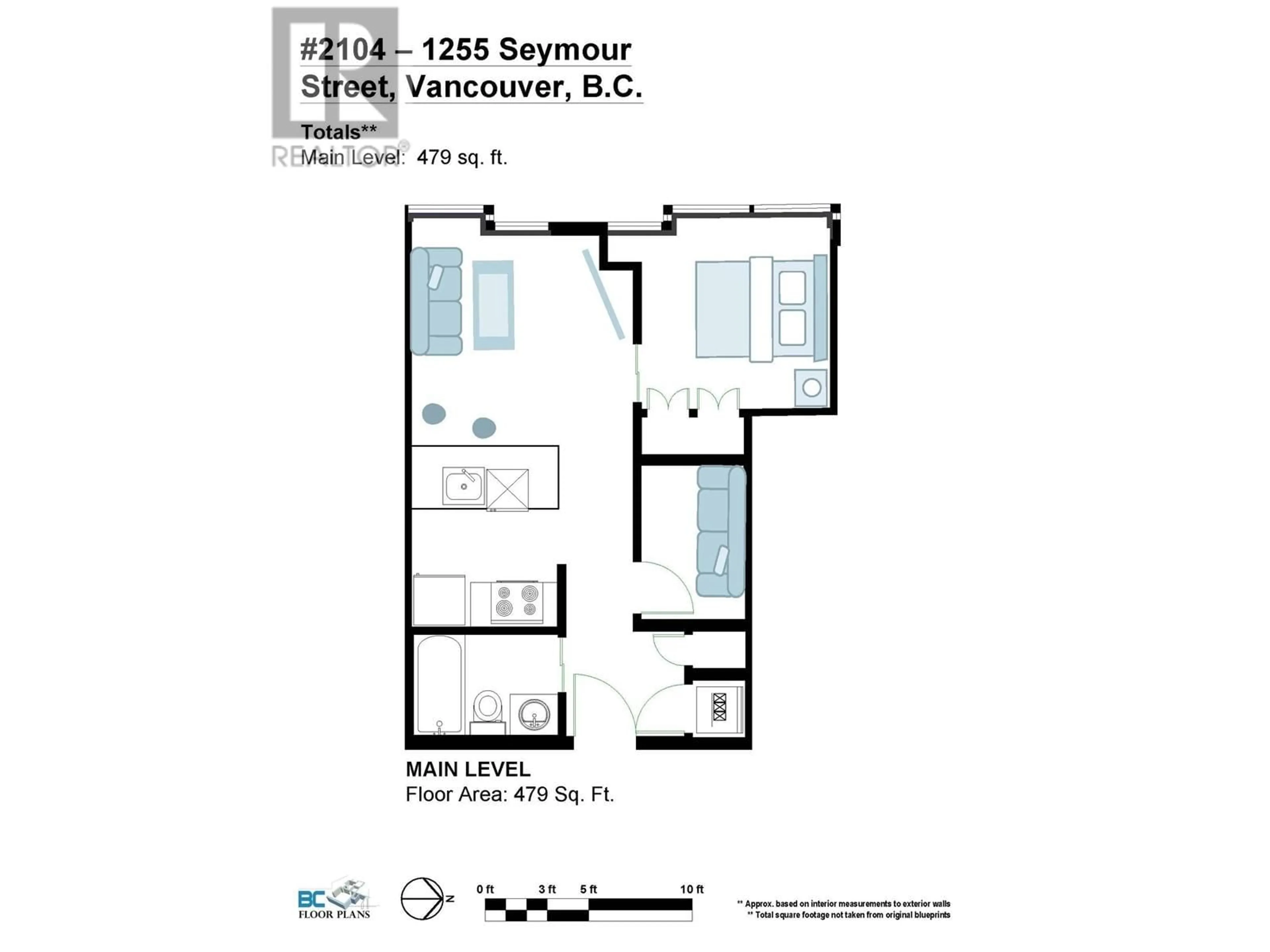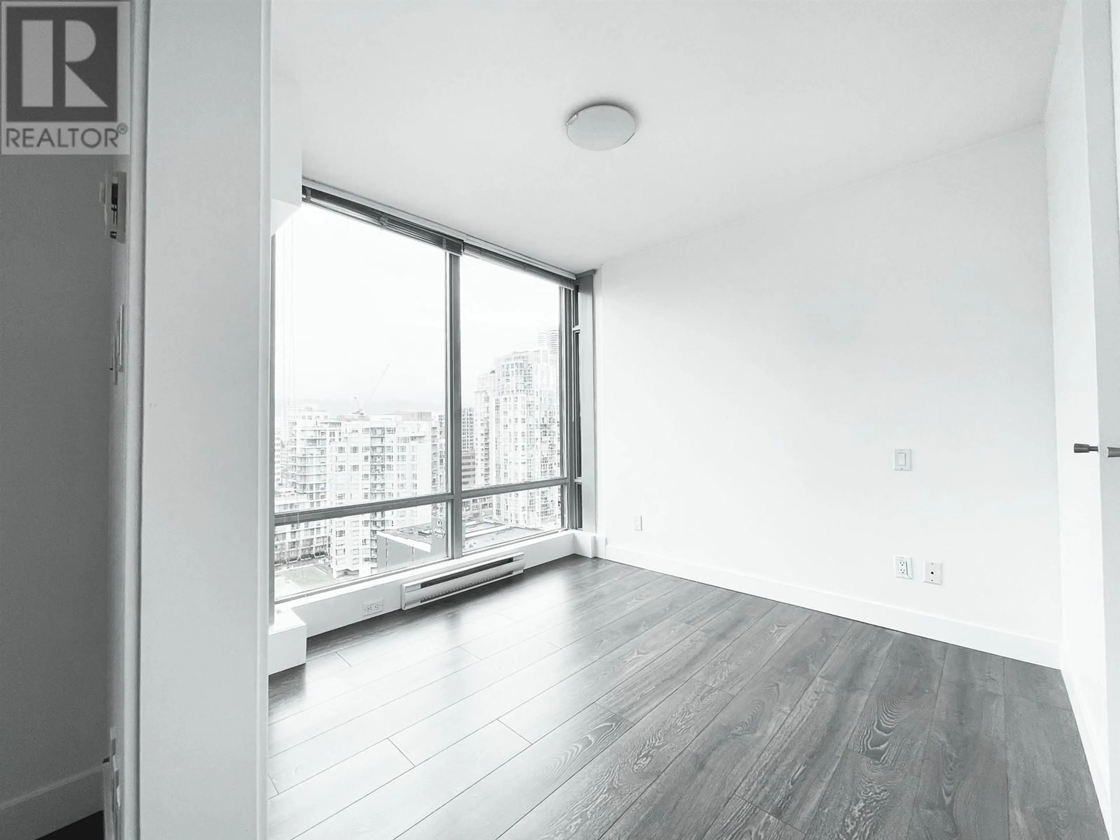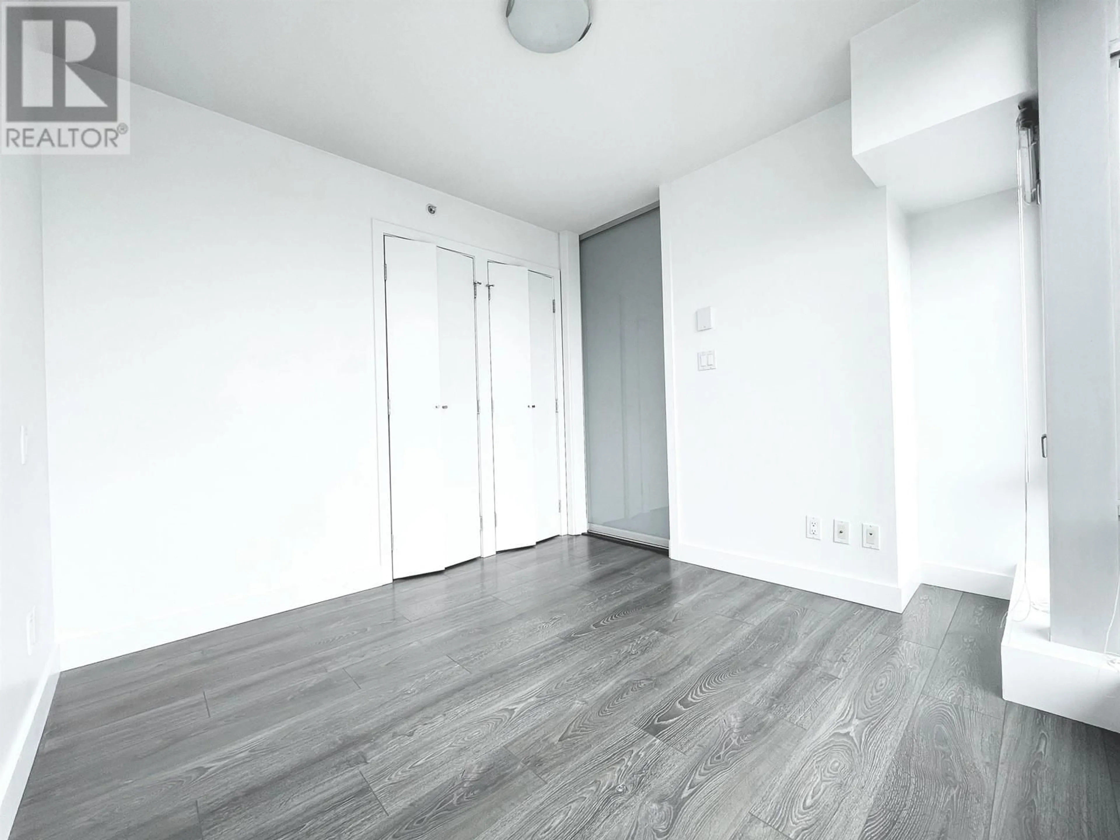2104 - 1255 SEYMOUR STREET, Vancouver, British Columbia V6B0H1
Contact us about this property
Highlights
Estimated ValueThis is the price Wahi expects this property to sell for.
The calculation is powered by our Instant Home Value Estimate, which uses current market and property price trends to estimate your home’s value with a 90% accuracy rate.Not available
Price/Sqft$1,043/sqft
Est. Mortgage$2,147/mo
Maintenance fees$345/mo
Tax Amount (2023)$1,580/yr
Days On Market36 days
Description
Welcome to Elan by Cressey. Enjoy the first class downtown vibrant lifestyle. Beautiful building sits on quiet tree-lined street. Easy access to bridges by car and downtown Vancouver on foot. An inviting lobby, fitness facility, meeting & games room, common patio area + playground. Contemporary gleaming white kitchen cabinets wrap around s/s appliances accented with stone counters. The bright mstr bdrm shares the same world class view. A stone counter vanity in the bathroom sits opposite the deep soaker tub. The den/office is next to the stacking washer/dryer. Surrounded by world-class restaurants, shopping, Emery Barnes Park, our envied Seawall & Stanley Park + local beaches & False Creek. (id:39198)
Property Details
Interior
Features
Exterior
Parking
Garage spaces -
Garage type -
Total parking spaces 1
Condo Details
Amenities
Exercise Centre
Inclusions
Property History
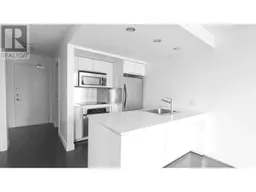 14
14
