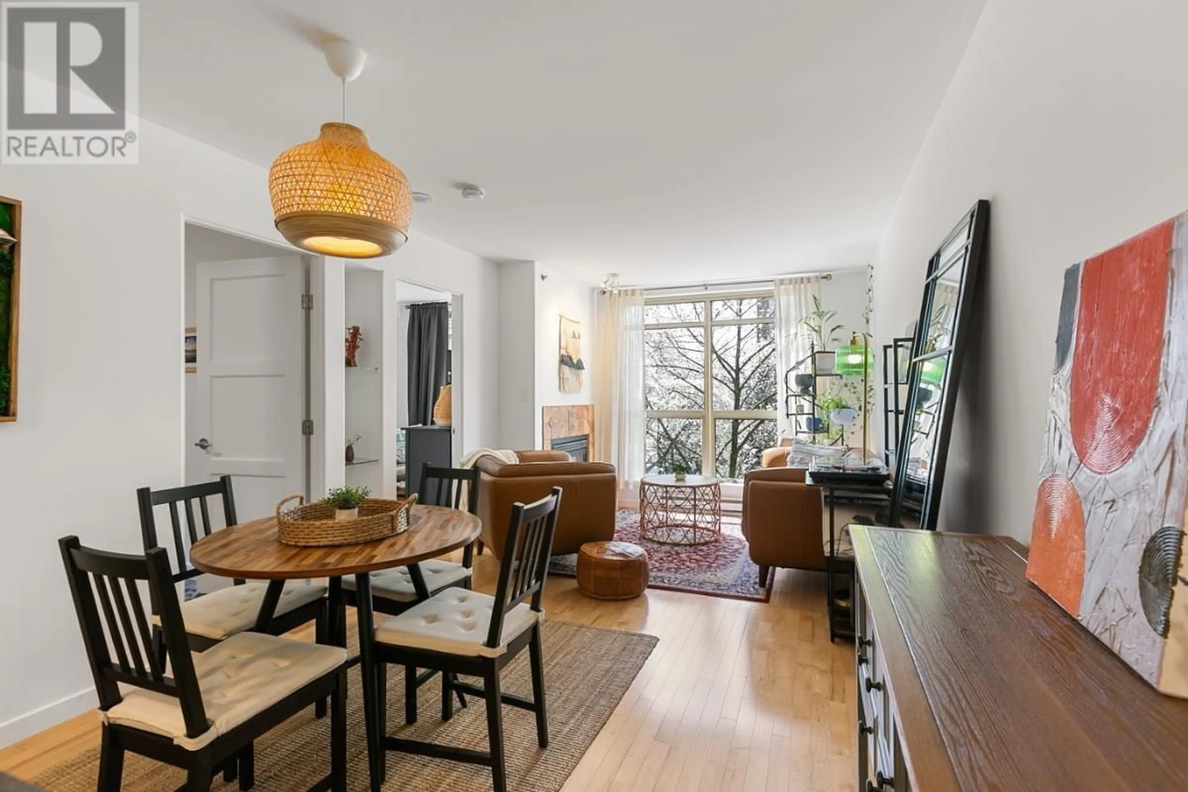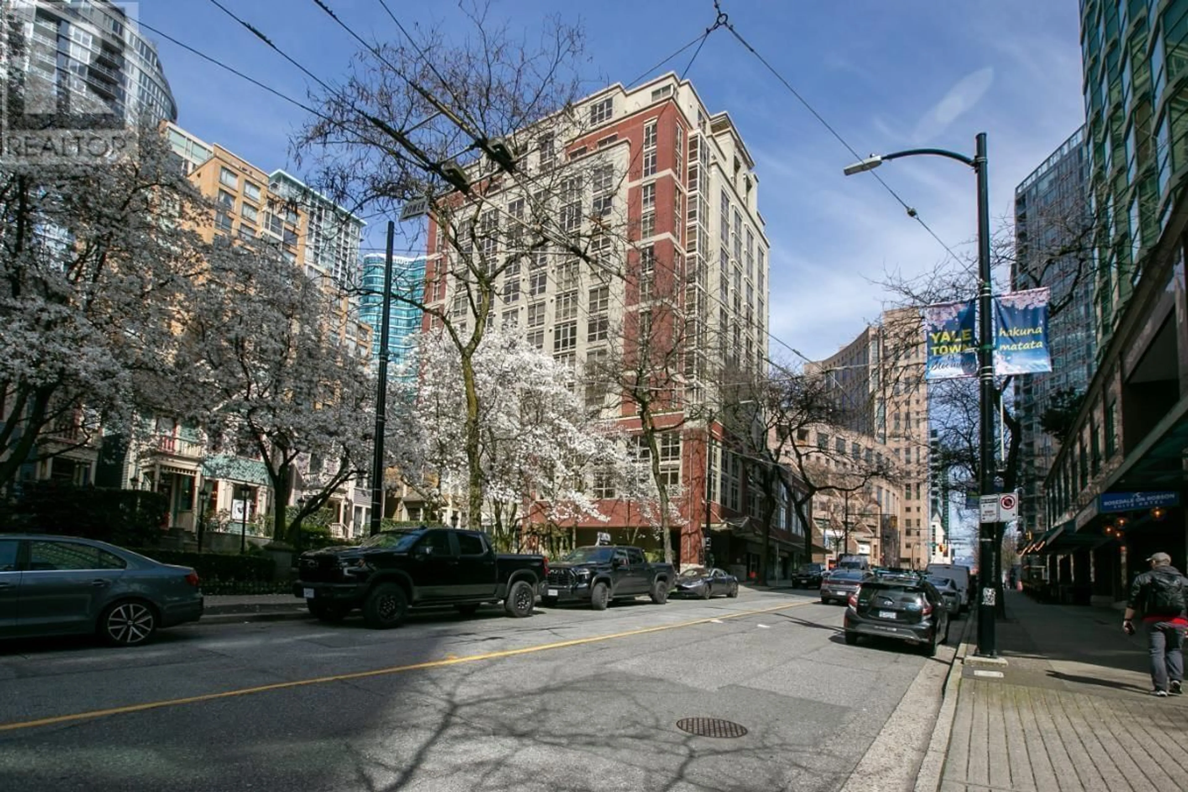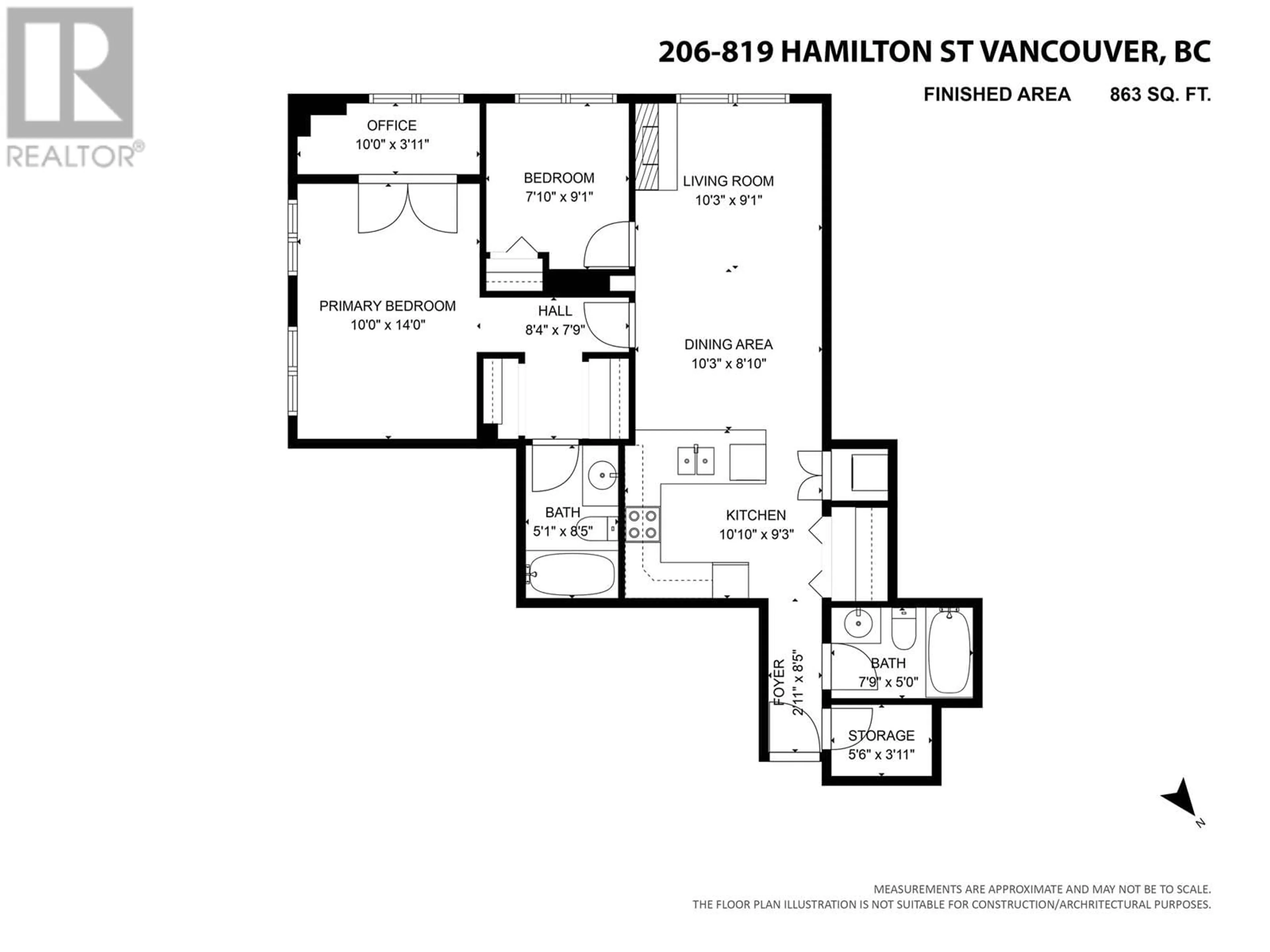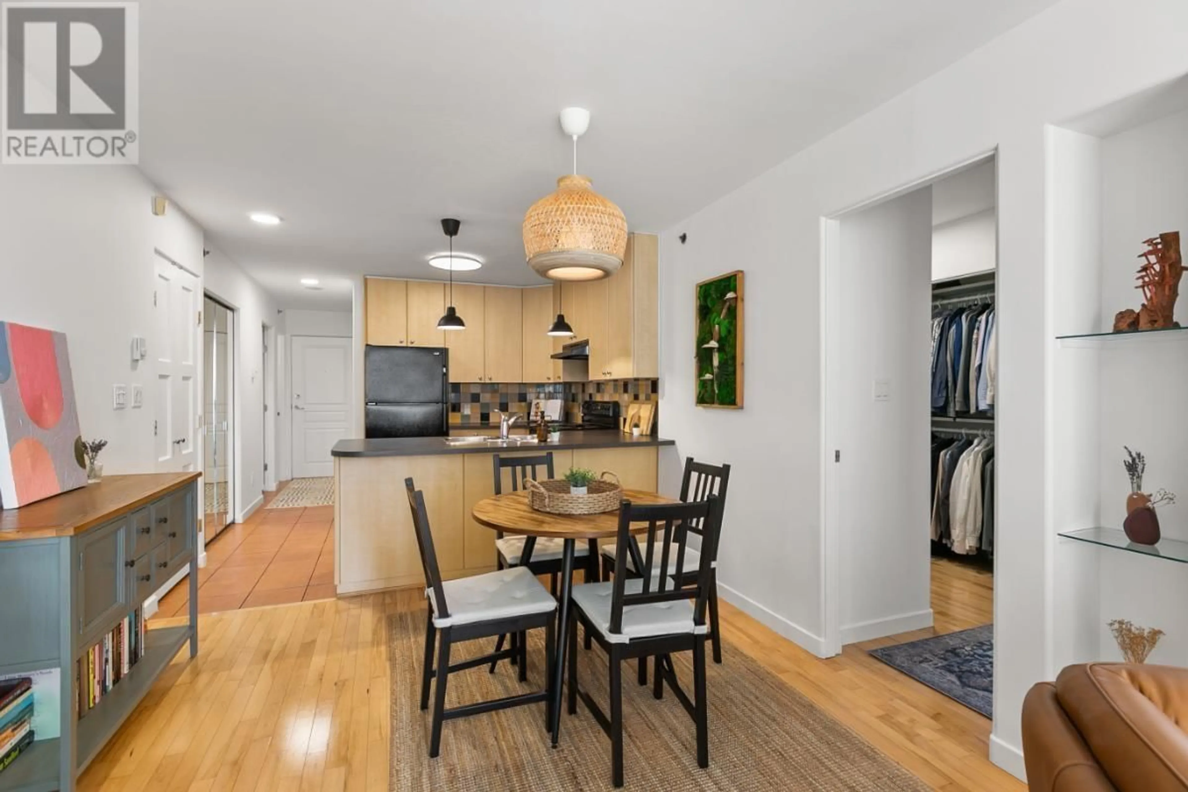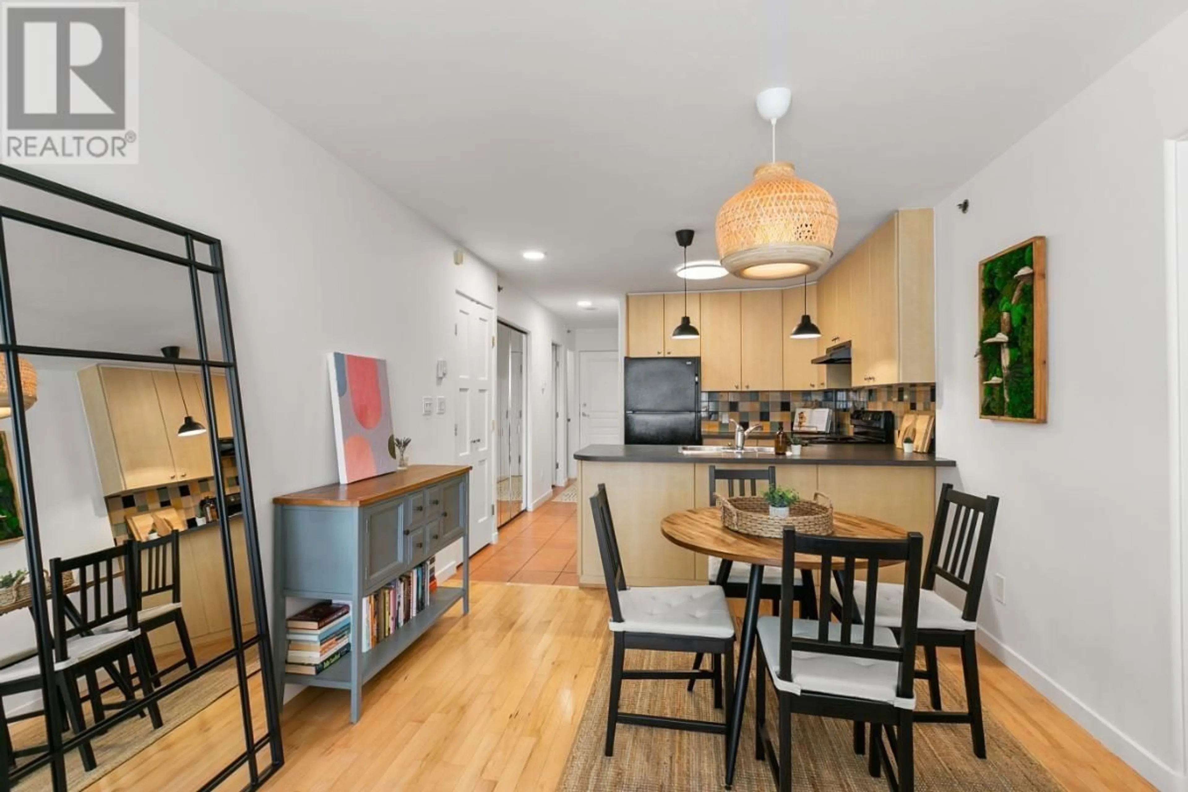206 - 819 HAMILTON STREET, Vancouver, British Columbia V6B6M2
Contact us about this property
Highlights
Estimated ValueThis is the price Wahi expects this property to sell for.
The calculation is powered by our Instant Home Value Estimate, which uses current market and property price trends to estimate your home’s value with a 90% accuracy rate.Not available
Price/Sqft$972/sqft
Est. Mortgage$3,603/mo
Maintenance fees$572/mo
Tax Amount (2024)$2,413/yr
Days On Market12 days
Description
This Bosa built 2-bed 2-bath home offers incredible value in the heart of downtown. The bright and spacious corner unit is thoughtfully laid out and located on the quiet side of the building, overlooking charming heritage architecture and seasonal cherry blossoms. The open-concept living and dining areas connect to a generous kitchen-ideal for entertaining-while a cozy gas fireplace adds a warm touch. Step outside to a vibrant dining and entertainment district, with multiple transit stations just moments away. With excellent building amenities and a proactive strata, this home truly has it all! In Suite Storage, Large parking spot and plenty of bike parking below. Open House Sat 12:30-2:30pm (April 12th). (id:39198)
Property Details
Interior
Features
Exterior
Parking
Garage spaces -
Garage type -
Total parking spaces 1
Condo Details
Amenities
Exercise Centre, Laundry - In Suite
Inclusions
Property History
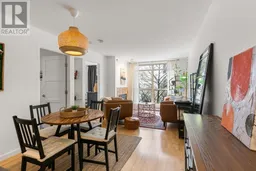 29
29
