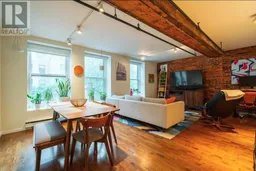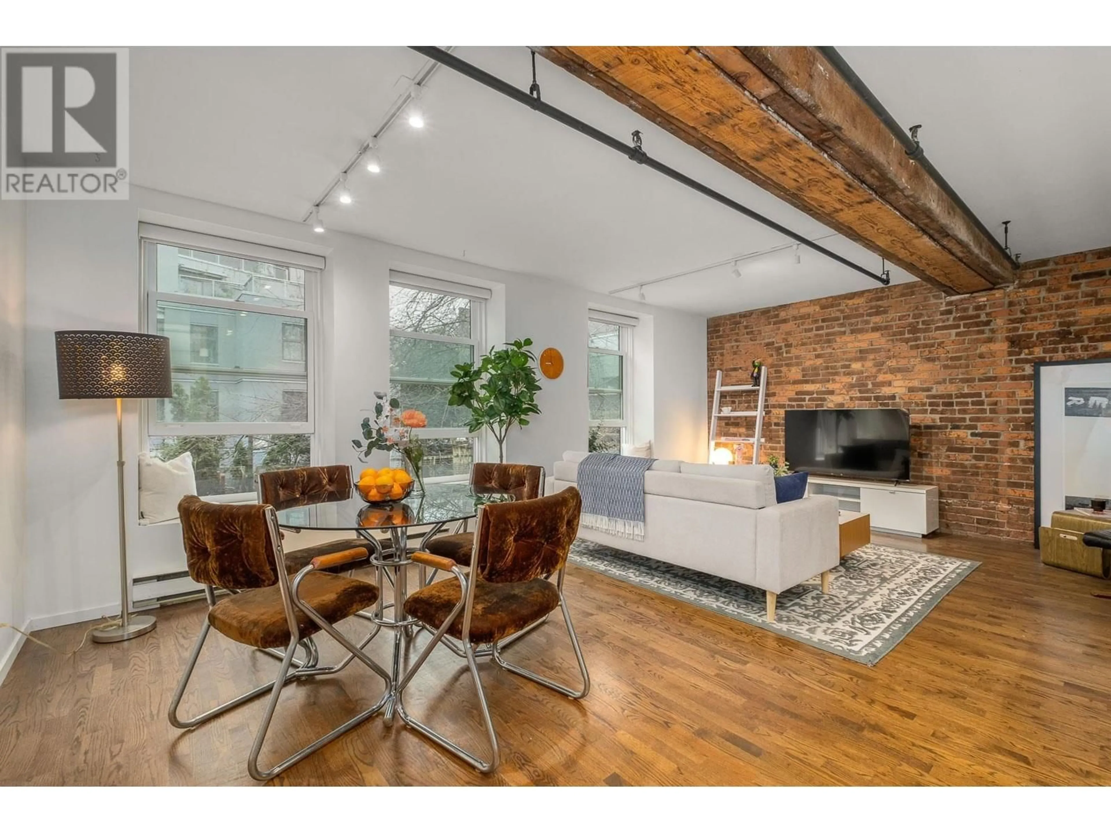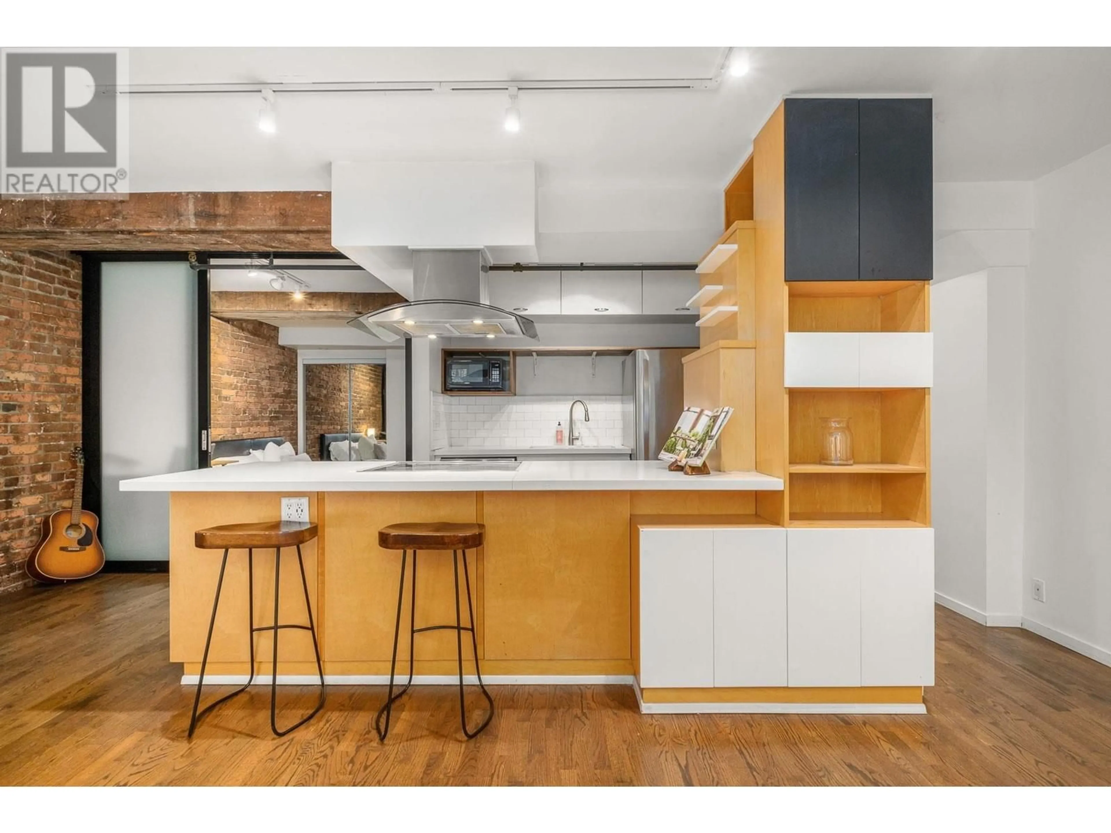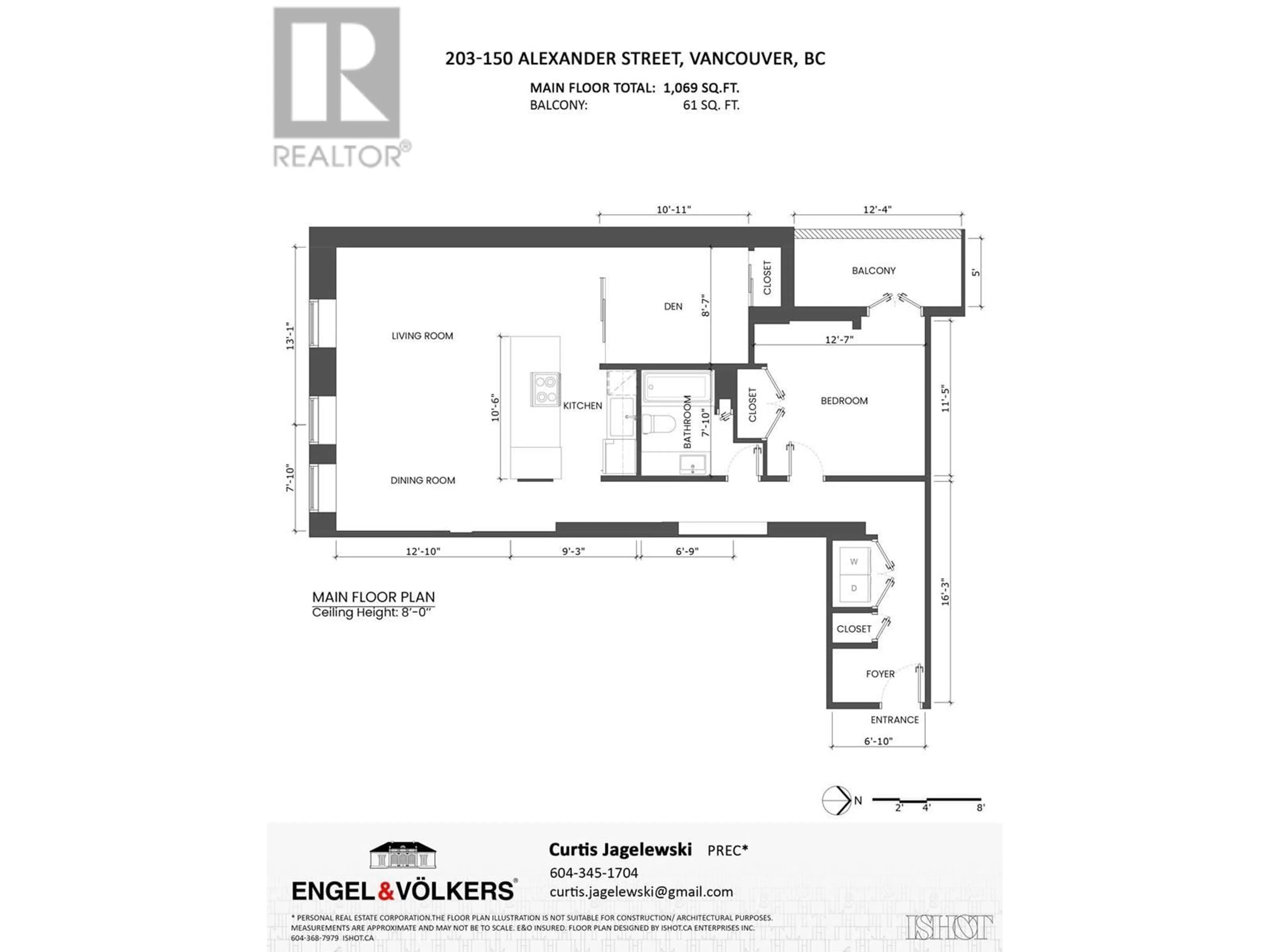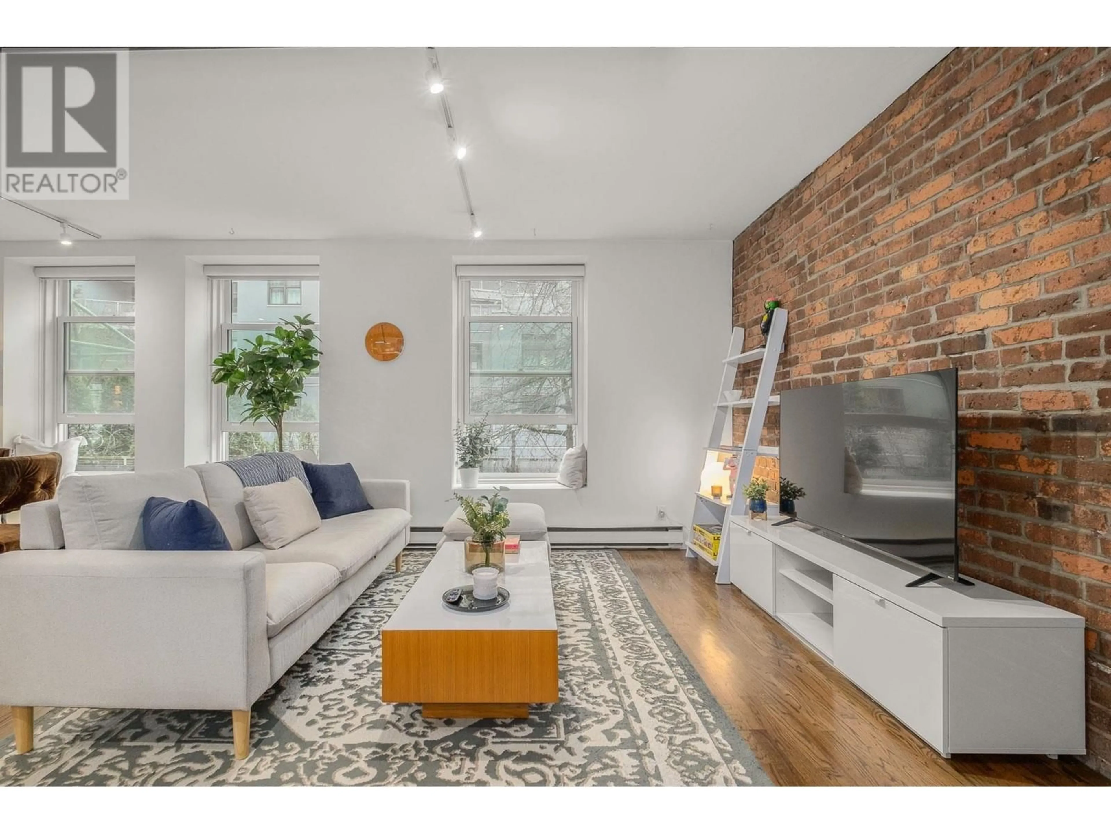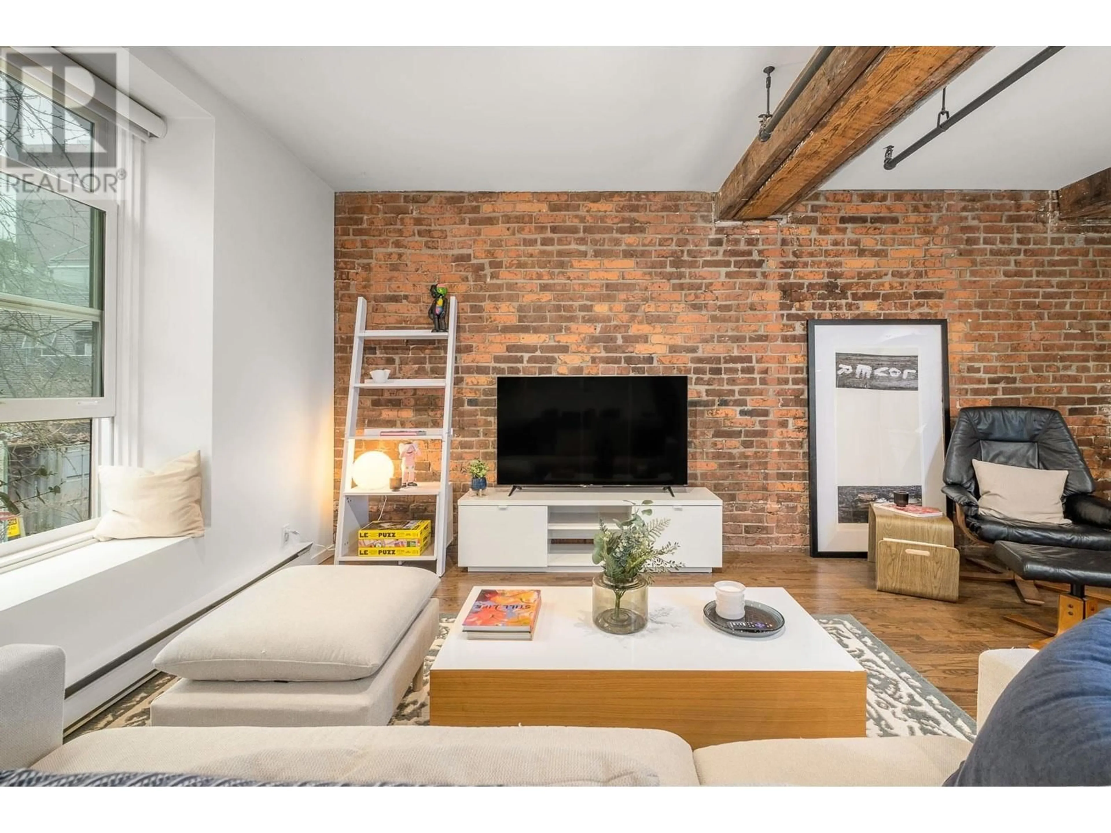203 150 ALEXANDER STREET, Vancouver, British Columbia V6A1B5
Contact us about this property
Highlights
Estimated ValueThis is the price Wahi expects this property to sell for.
The calculation is powered by our Instant Home Value Estimate, which uses current market and property price trends to estimate your home’s value with a 90% accuracy rate.Not available
Price/Sqft$748/sqft
Est. Mortgage$3,436/mo
Maintenance fees$495/mo
Tax Amount ()-
Days On Market2 days
Description
Gastown Historic conversion building is rarely available, situated in a clean, quiet pocket of Gastown, features prominent exposed brick, wood beams, hardwood throughout and custom storage and organization. A rare larger floorplan is easy on the mind, taking in the warm character and also spacious enough while two professionals can work from home. A sizeable patio over the court yard area is a calm space for fresh air. Main living off the kitchen is designed for full size furniture options while large enough to host friends and family before enjoying Vancouver's hottest restaurants & cafes at your doorstep (Di Beppe, Ask for Luigi, L'Abbatoir - 22nd in Canada) High income potential, no rental restrictions, Air BnB allowed with convenient storage locker on same floor. Parking available. (id:39198)
Property Details
Interior
Features
Condo Details
Amenities
Laundry - In Suite
Inclusions
Property History
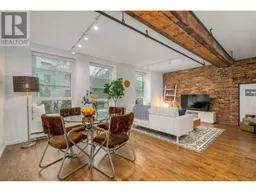 20
20