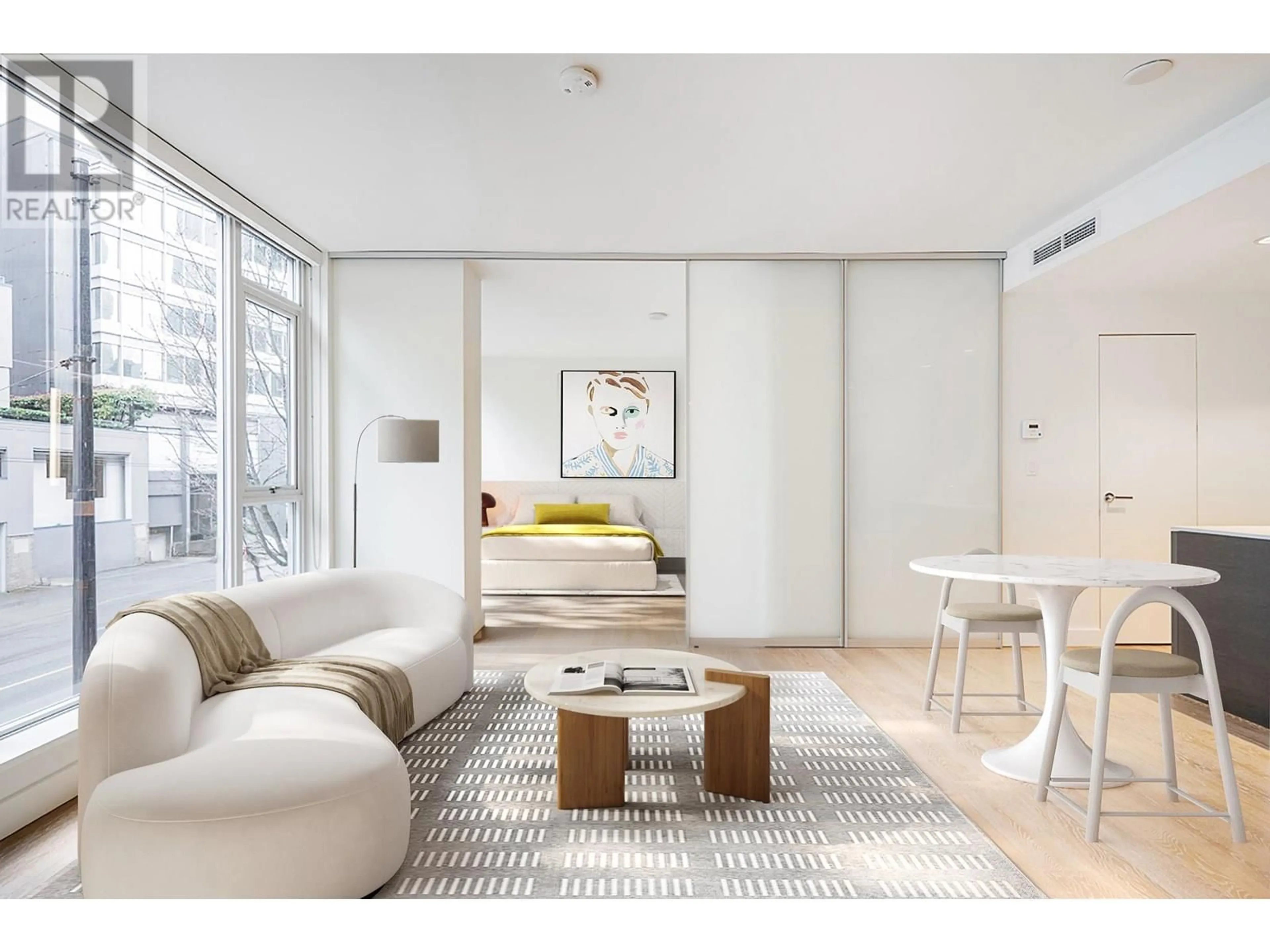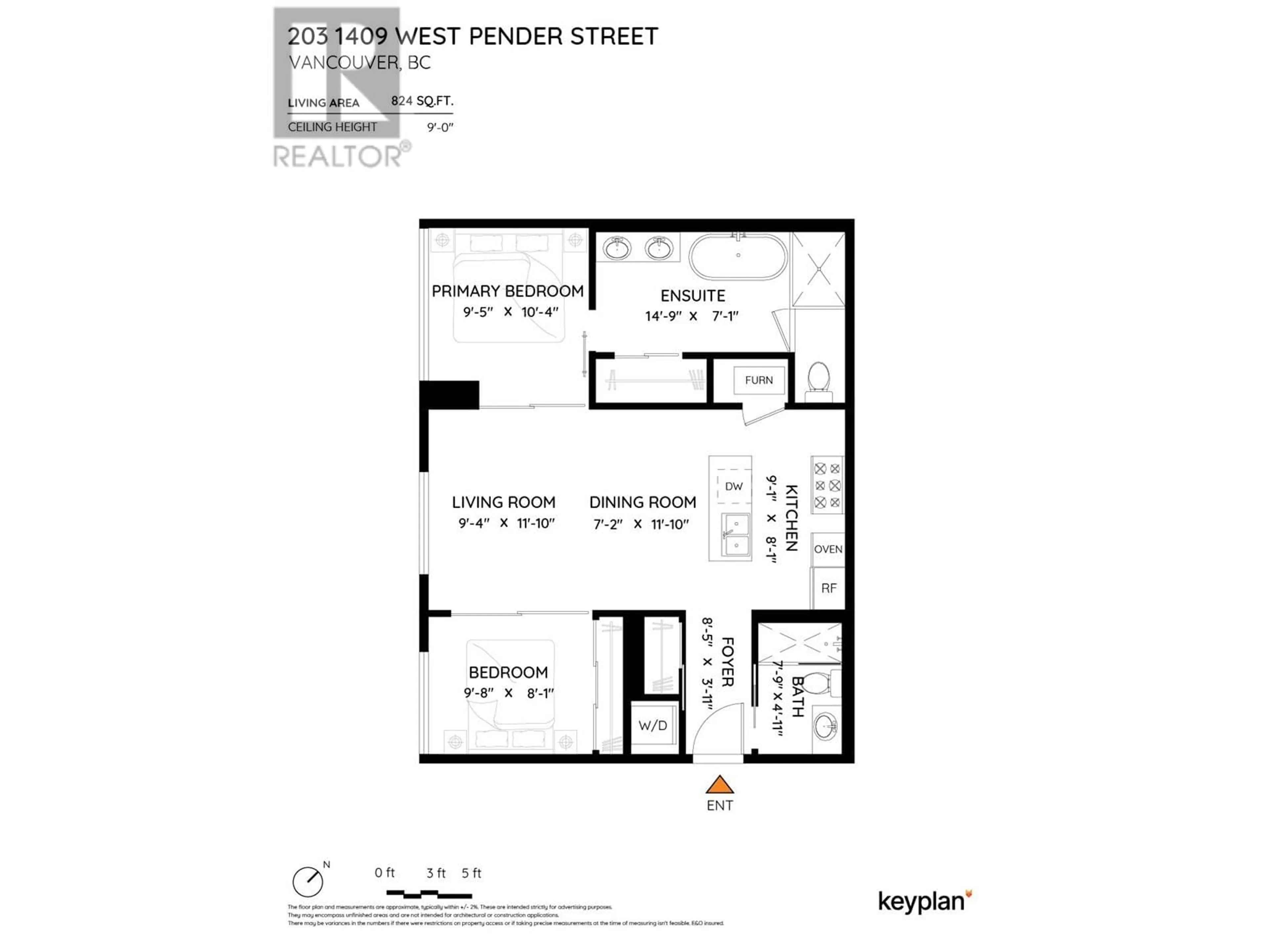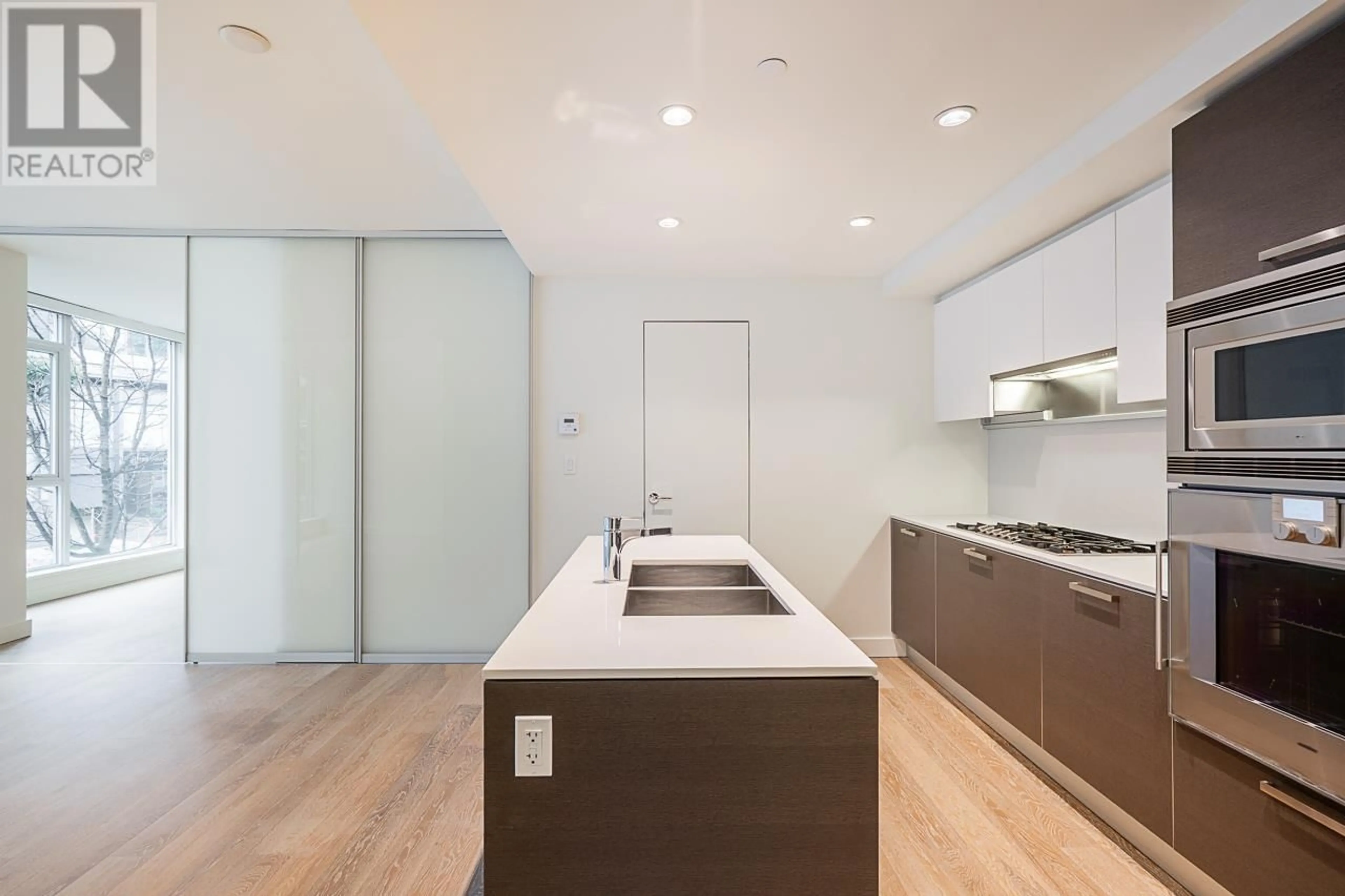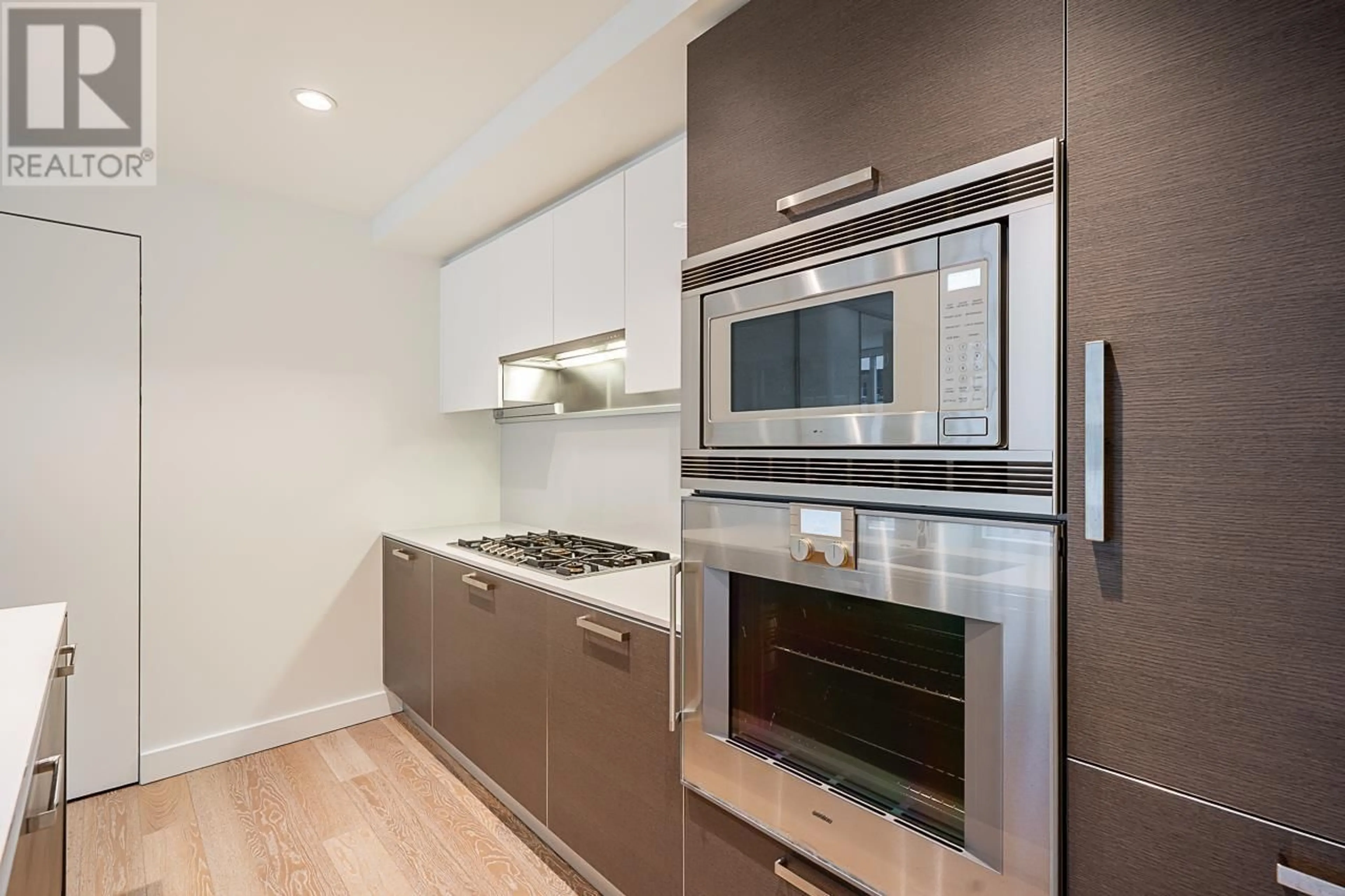203 - 1409 PENDER STREET, Vancouver, British Columbia V6G2S3
Contact us about this property
Highlights
Estimated valueThis is the price Wahi expects this property to sell for.
The calculation is powered by our Instant Home Value Estimate, which uses current market and property price trends to estimate your home’s value with a 90% accuracy rate.Not available
Price/Sqft$1,122/sqft
Monthly cost
Open Calculator
Description
Now offered at EXCEPTIONAL VALUE, this bright, pristine, 824 sf 2 bed/2 bath at the award-winning West Pender Place epitomizes design forwardness & refined coal harbour living. Only 3 suites per floor, this 22 suite boutique building offers rare privacy & exclusivity. 9 ft ceiling, star-fired glass sliding doors, a/c, wood flooring, extensive use of marble will please the discerning. South facing home bathes in natural light. Italian Dada kitchen, with Gaggenau appliances & Subzero fridge speak to a non-compromise approach to performance & luxury. Primary bdrm features a generous spa-inspired ensuite with marble finishes, dble vanities, free-standing soaker tub & separate shower & water closet. Includes an ideal dble wide EV prkg stall, storage. Building: indoor pool, gym, 24 hour concierge. (id:39198)
Property Details
Interior
Features
Exterior
Features
Parking
Garage spaces -
Garage type -
Total parking spaces 1
Condo Details
Amenities
Exercise Centre, Guest Suite, Laundry - In Suite
Inclusions
Property History
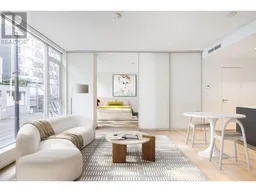 37
37
