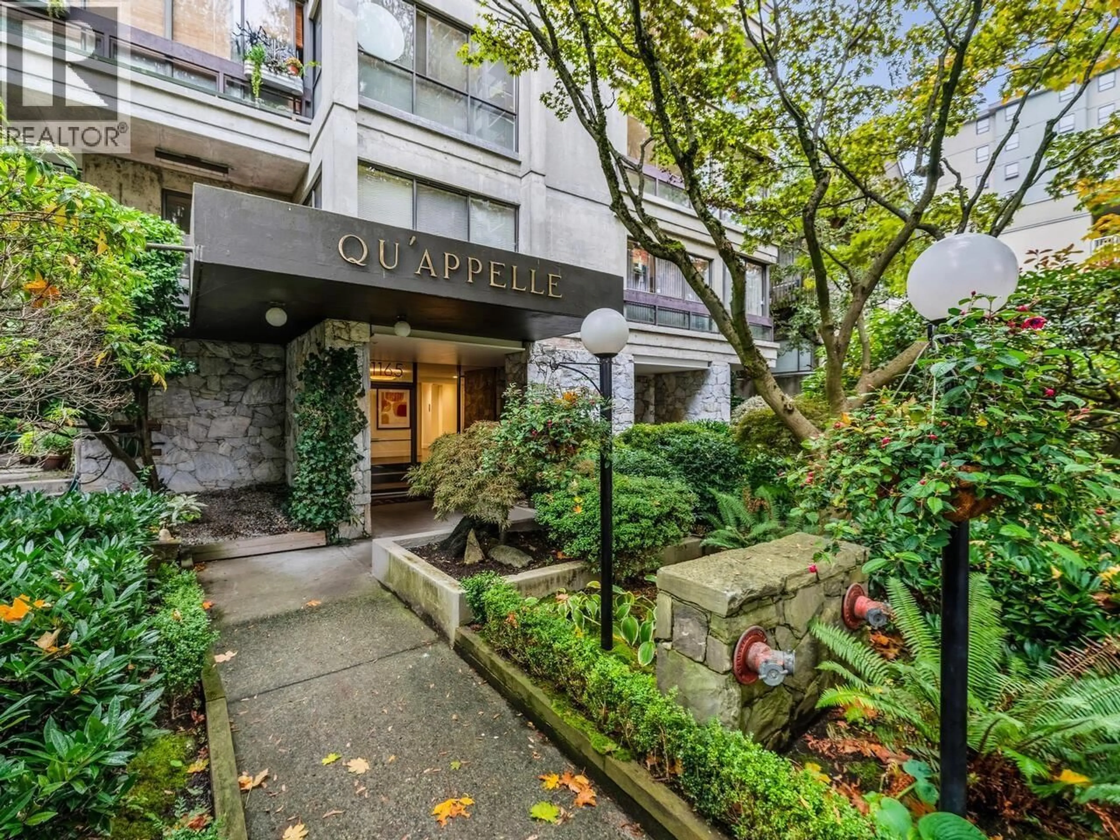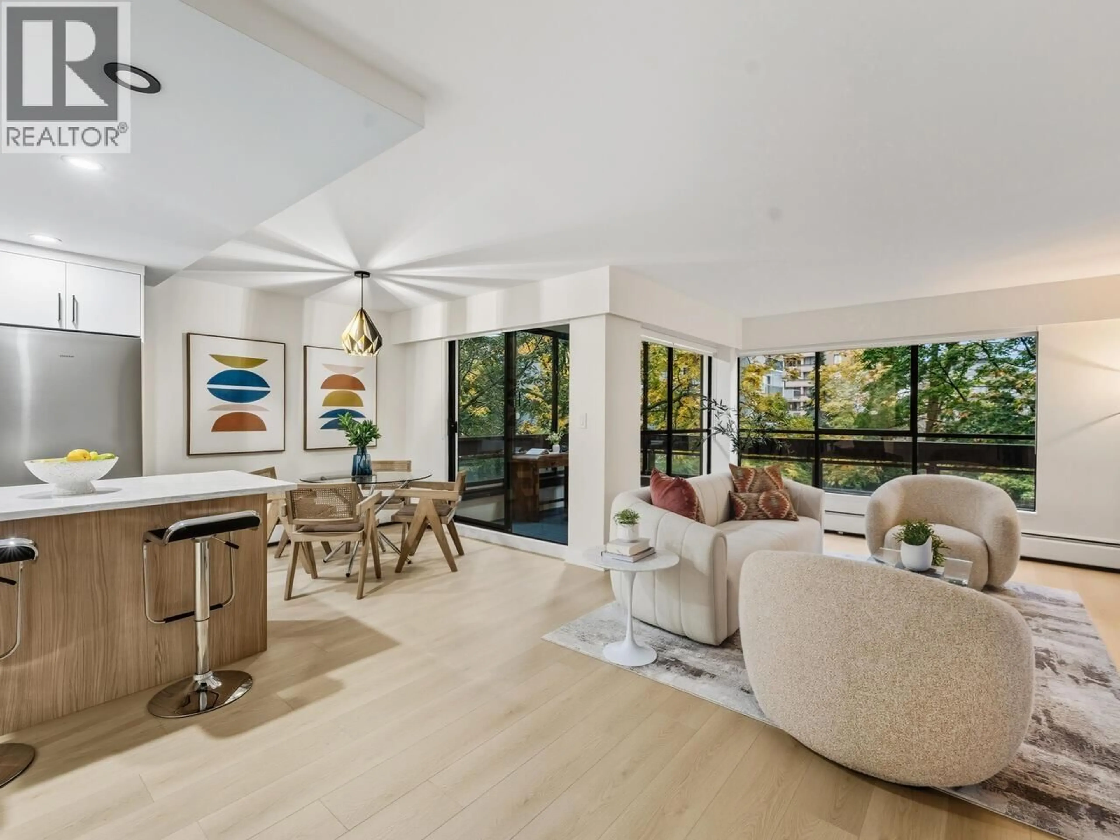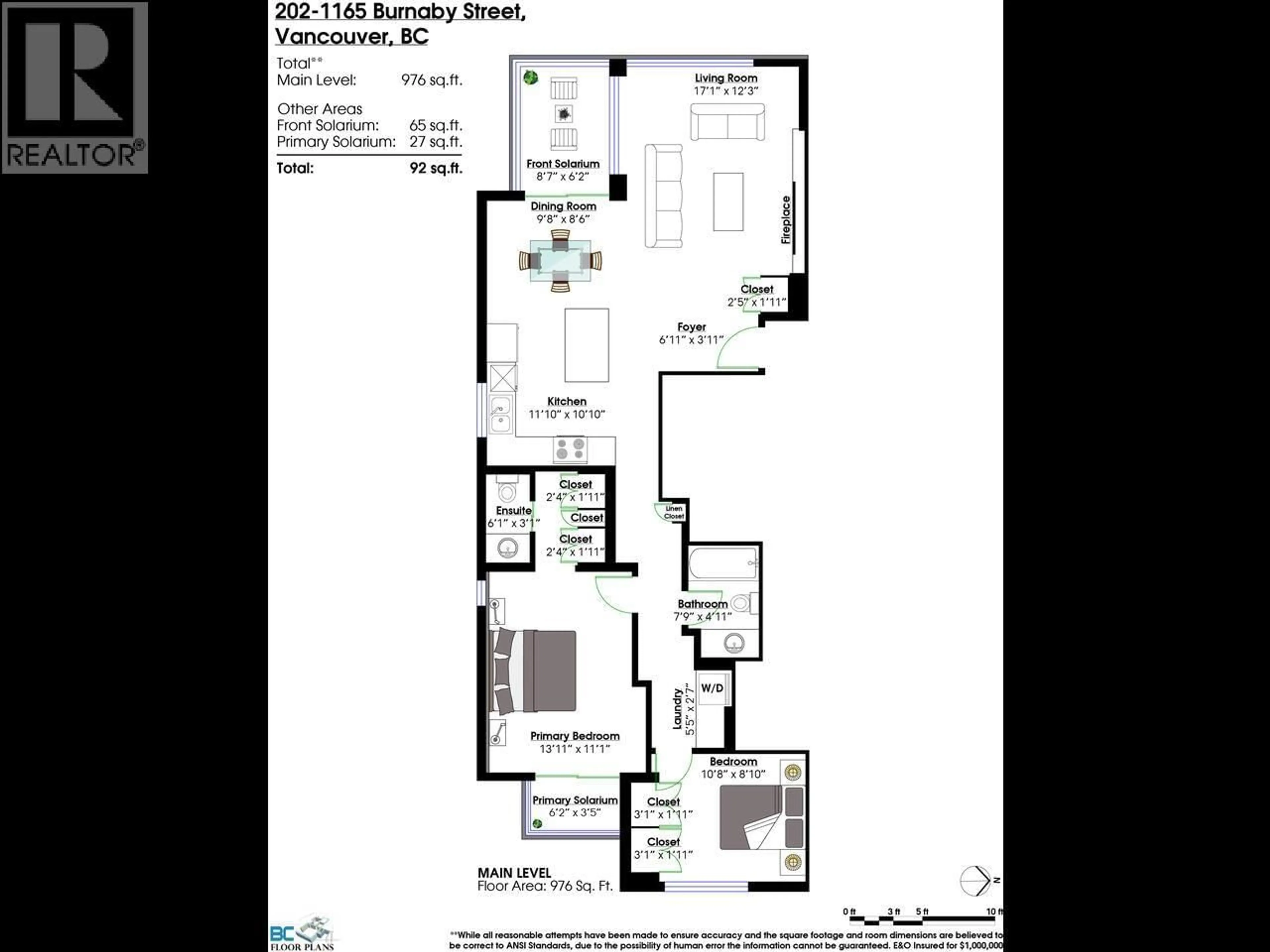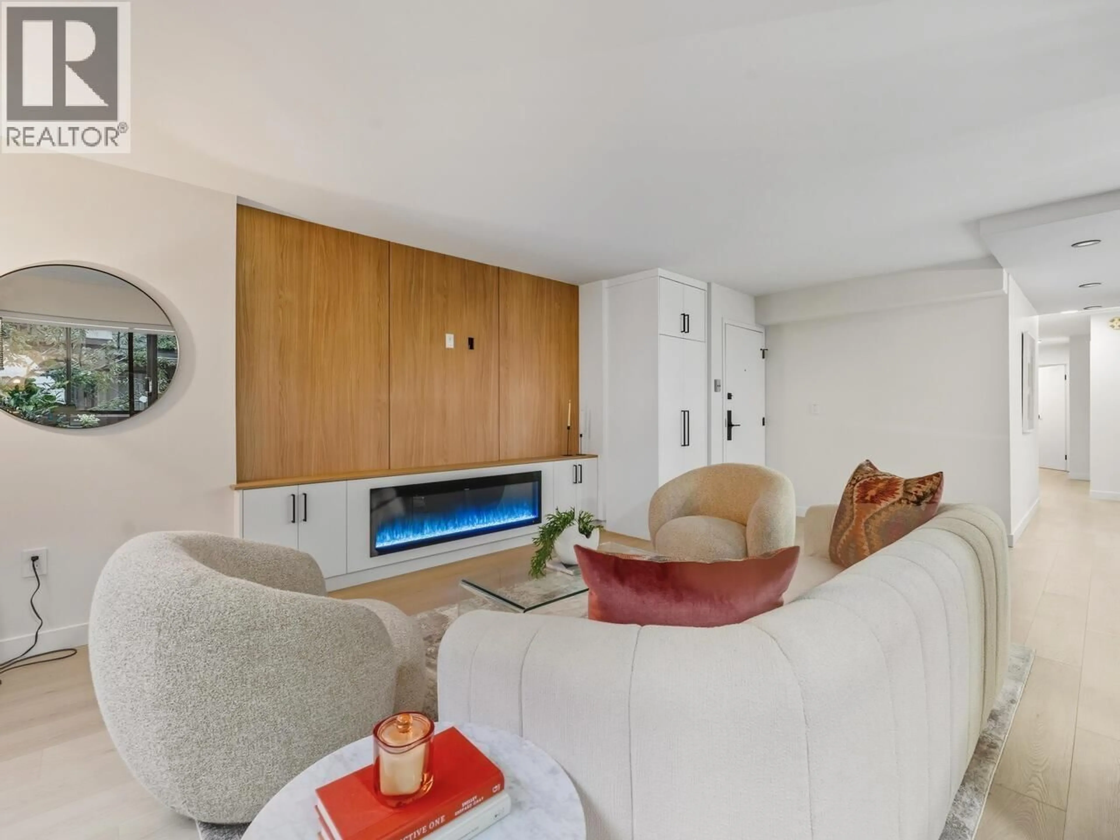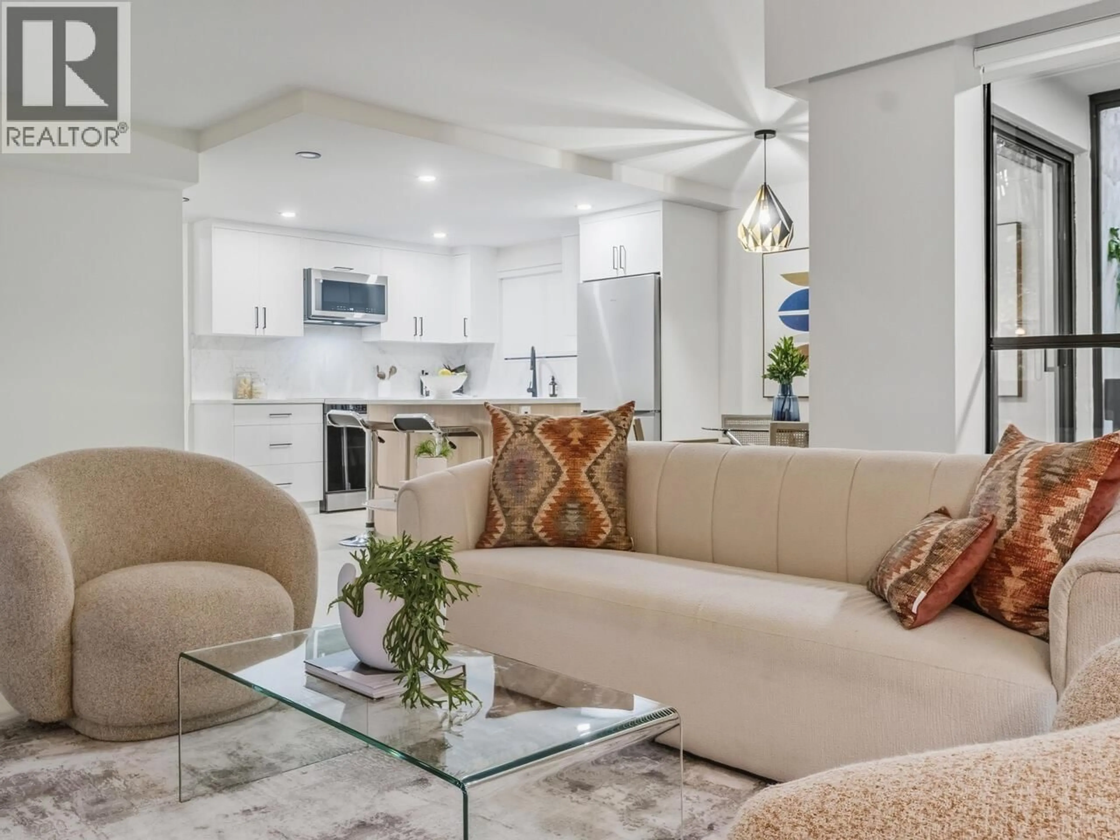202 - 1165 BURNABY STREET, Vancouver, British Columbia V6E1P3
Contact us about this property
Highlights
Estimated valueThis is the price Wahi expects this property to sell for.
The calculation is powered by our Instant Home Value Estimate, which uses current market and property price trends to estimate your home’s value with a 90% accuracy rate.Not available
Price/Sqft$909/sqft
Monthly cost
Open Calculator
Description
STUNNING RENOVATION! Every inch of this home shows like brand new. Two tone contemporary cabinetry and millwork, gorgeous electric fireplace, wide plank wood grain laminate, quartz countertops, brand new appliances, side by side laundry, upgraded lighting and window shades - the list goes on and on. With just two suites per floor, light pours in from windows on three sides. Measures at nearly 1000 square feet not including two enclosed patios, there is loads of room for living and entertaining. On a whisper quiet treelined street and a short walk to west end shops, restaurants and the beach, a peaceful, vibrant live awaits. Solid concrete building features EV charging, a generous contingency fund, parking and storage, dogs and cats allowed. Open House Sunday October 26 from 2:30pm-4pm. (id:39198)
Property Details
Interior
Features
Exterior
Parking
Garage spaces -
Garage type -
Total parking spaces 1
Condo Details
Amenities
Laundry - In Suite
Inclusions
Property History
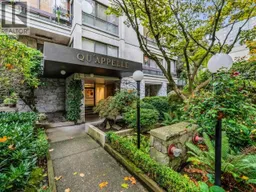 31
31
