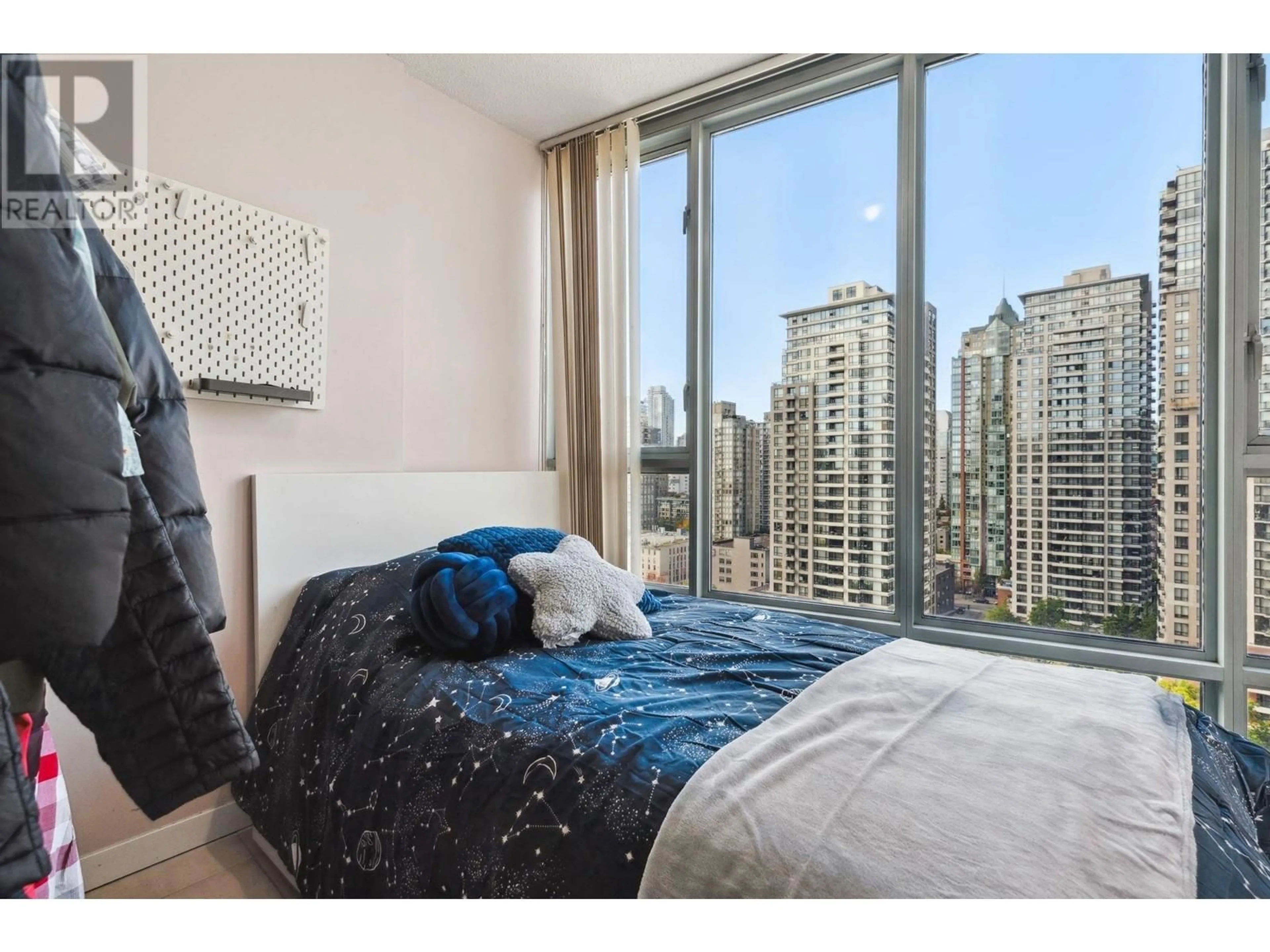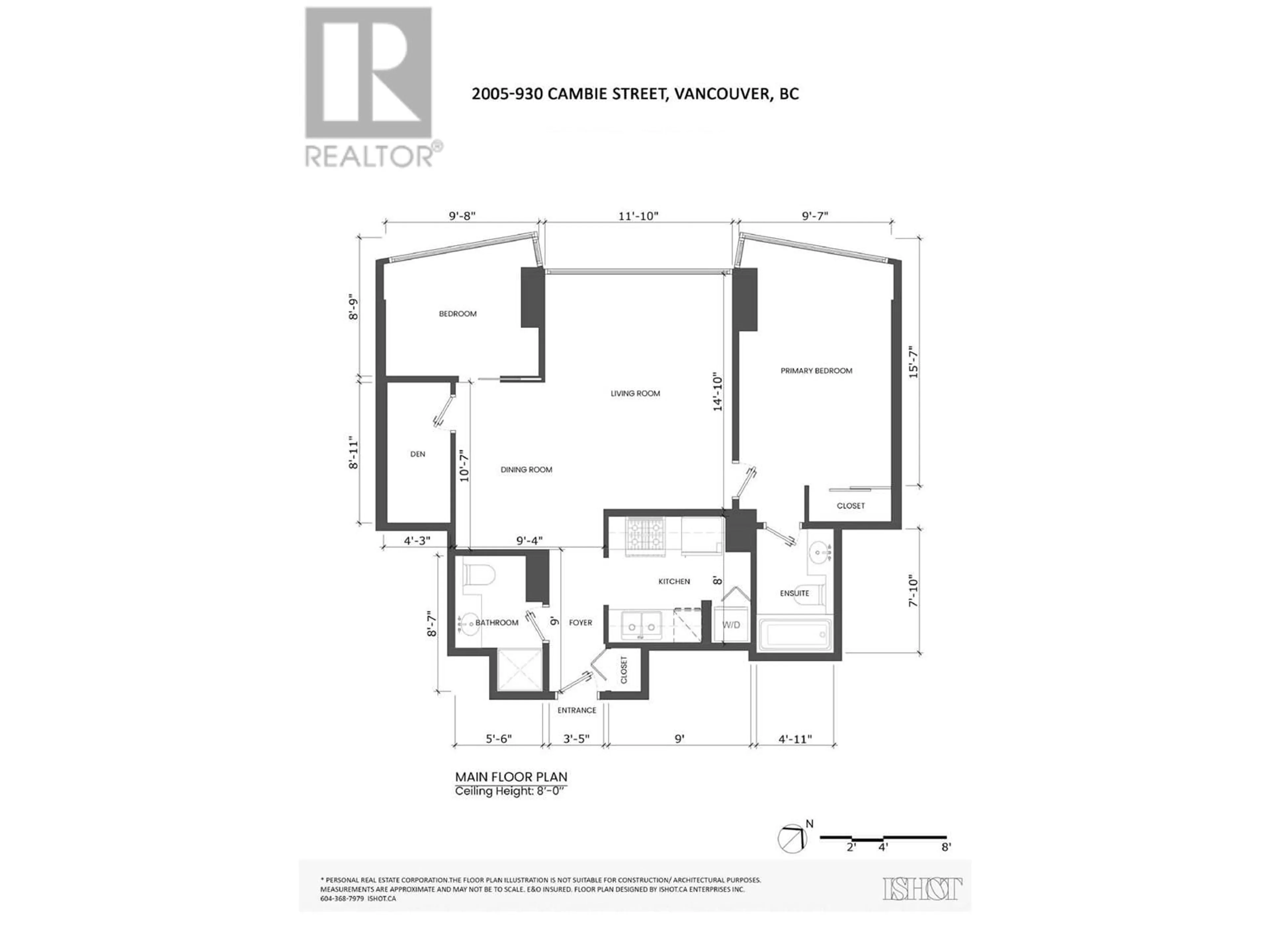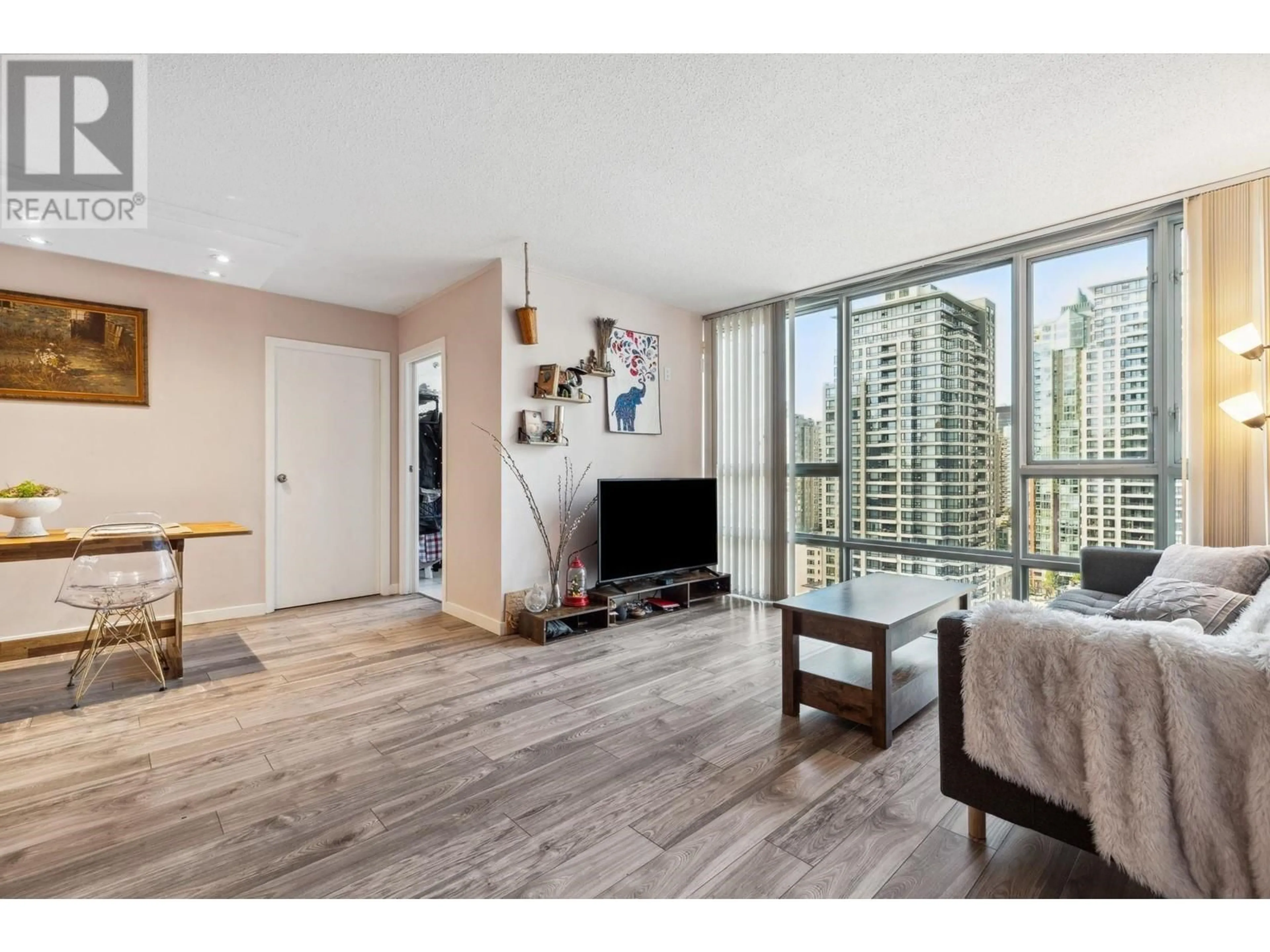2005 - 930 CAMBIE STREET, Vancouver, British Columbia V6B5X6
Contact us about this property
Highlights
Estimated valueThis is the price Wahi expects this property to sell for.
The calculation is powered by our Instant Home Value Estimate, which uses current market and property price trends to estimate your home’s value with a 90% accuracy rate.Not available
Price/Sqft$974/sqft
Monthly cost
Open Calculator
Description
Located on the 20th floor, this upscale 2 Bedroom, 2 Full Bath home, boasts panoramic city views through floor-to-ceiling windows. This home has a large primary bedroom with anensuite- set within an efficient floor plan, that places the secondary junior bedroom on the opposing side of the unit, providing complete privacy. Upgraded flooring, recessed lighting, and a thoughtful layout give this home a beautiful ambiance. Stainless steel appliances, granite countertops, in-suite W/D and D/W make your life enjoyable and convenient. Building amenities include a common party room, heated indoor pool, gym, rooftop garden and more. Located in the heart of Yaletown, 930 Cambie gives you access to world-class dining, a variety of entertainment venues, numerous grocery stores, healthcare and transit. (id:39198)
Property Details
Interior
Features
Exterior
Features
Parking
Garage spaces -
Garage type -
Total parking spaces 1
Condo Details
Amenities
Exercise Centre, Recreation Centre, Laundry - In Suite
Inclusions
Property History
 38
38





