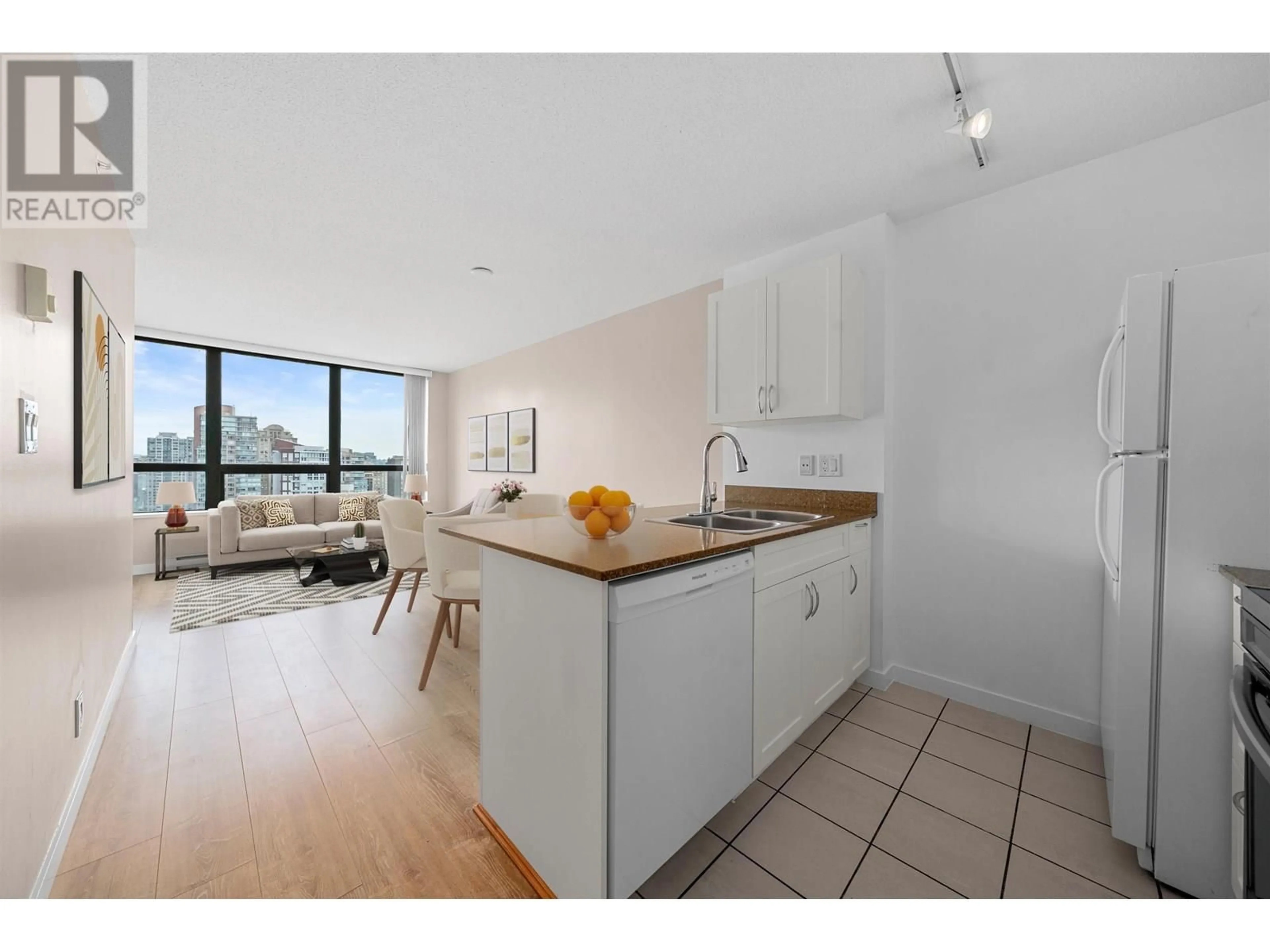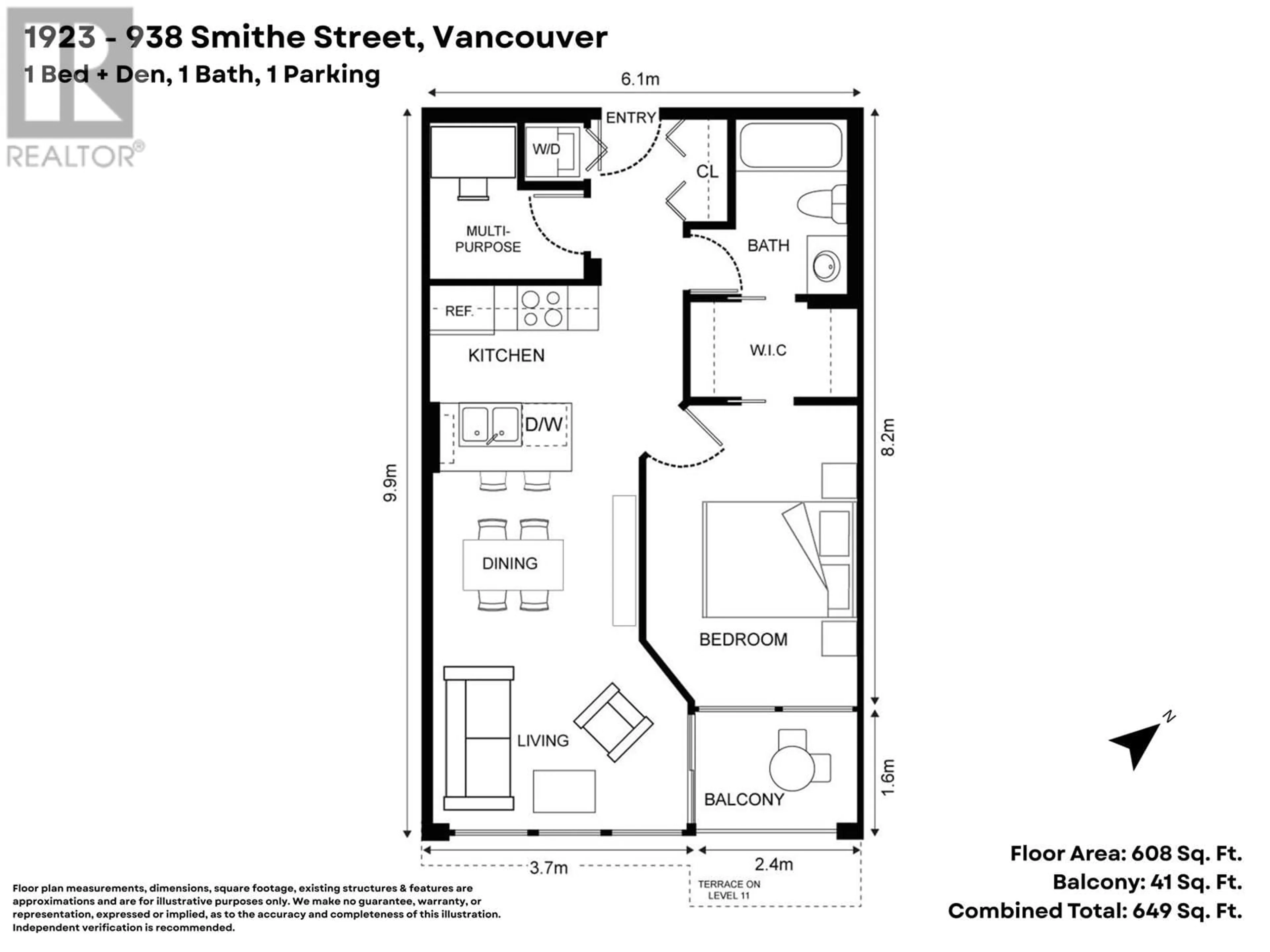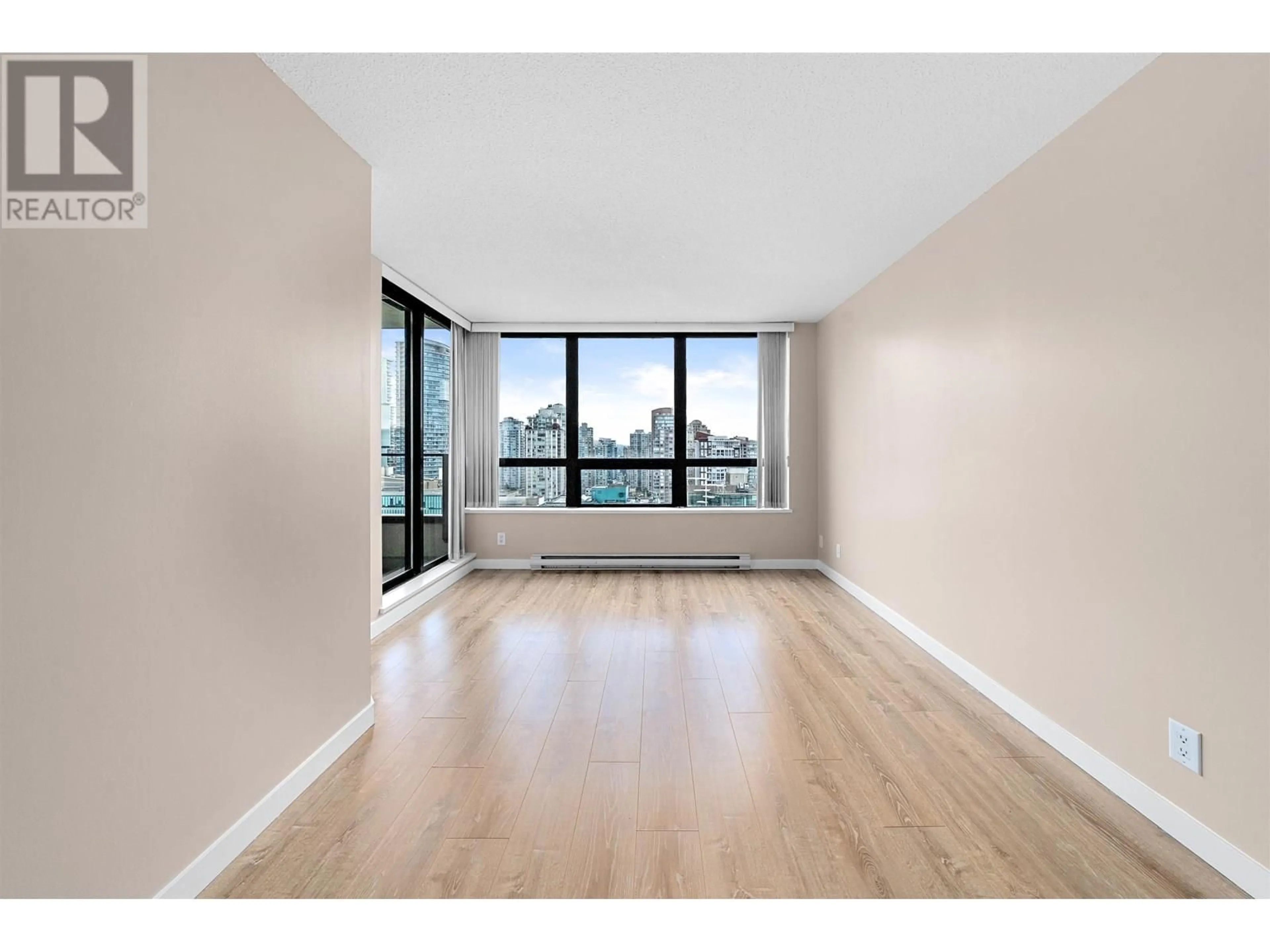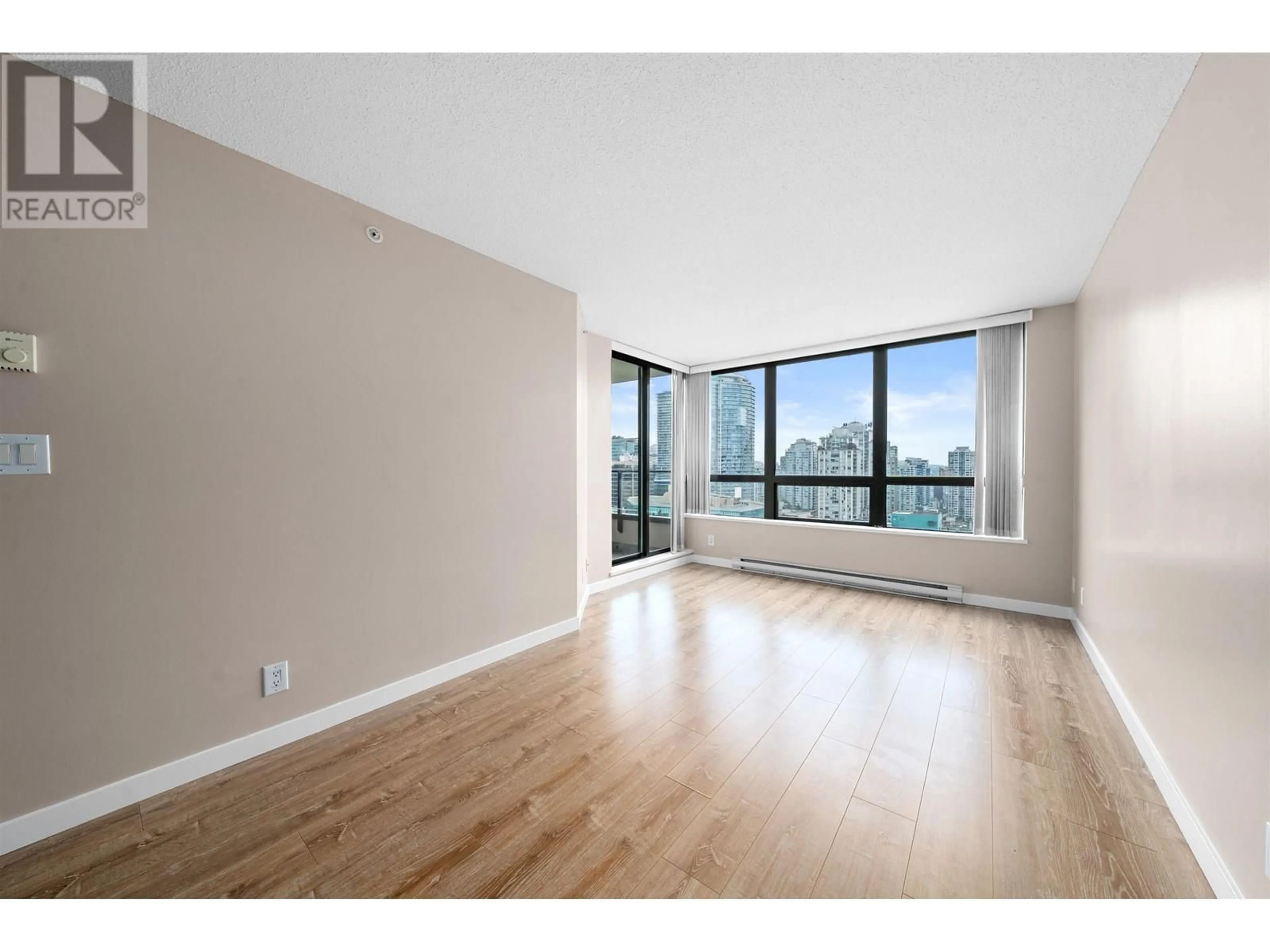1923 - 938 SMITHE STREET, Vancouver, British Columbia V6Z3H8
Contact us about this property
Highlights
Estimated valueThis is the price Wahi expects this property to sell for.
The calculation is powered by our Instant Home Value Estimate, which uses current market and property price trends to estimate your home’s value with a 90% accuracy rate.Not available
Price/Sqft$986/sqft
Monthly cost
Open Calculator
Description
Welcome to Electric Avenue by Bosa! First time on the market-this is one of the nicest floorplans in the building, featuring a beautiful private outlook over the Supreme Court, Robson Square, and the Vancouver Art Gallery, plus peek-a-boo water and mountain views. The efficient open-concept layout includes a chef´s kitchen with quartz countertops and bar seating, a dedicated dining area, and a spacious living room. The bedroom comfortably fits a king-size bed and offers walk-through closets leading to a full ensuite. The versatile den is perfect for a home office, nursery, or extra storage. Freshly painted with thoughtful updates throughout. Includes 1 secured parking. Resort-style amenities: 24-hr concierge, two rooftop gardens (one on the same level), fitness centre, lounge, and theatre. Prime downtown location-above Scotiabank Theatre, and steps to top restaurants, Robson & Alberni shopping, IGA, YMCA, and only a 15-minute walk to Sunset Beach. Don´t miss out! (id:39198)
Property Details
Interior
Features
Exterior
Parking
Garage spaces -
Garage type -
Total parking spaces 1
Condo Details
Amenities
Exercise Centre, Recreation Centre, Laundry - In Suite
Inclusions
Property History
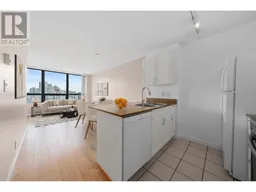 40
40
