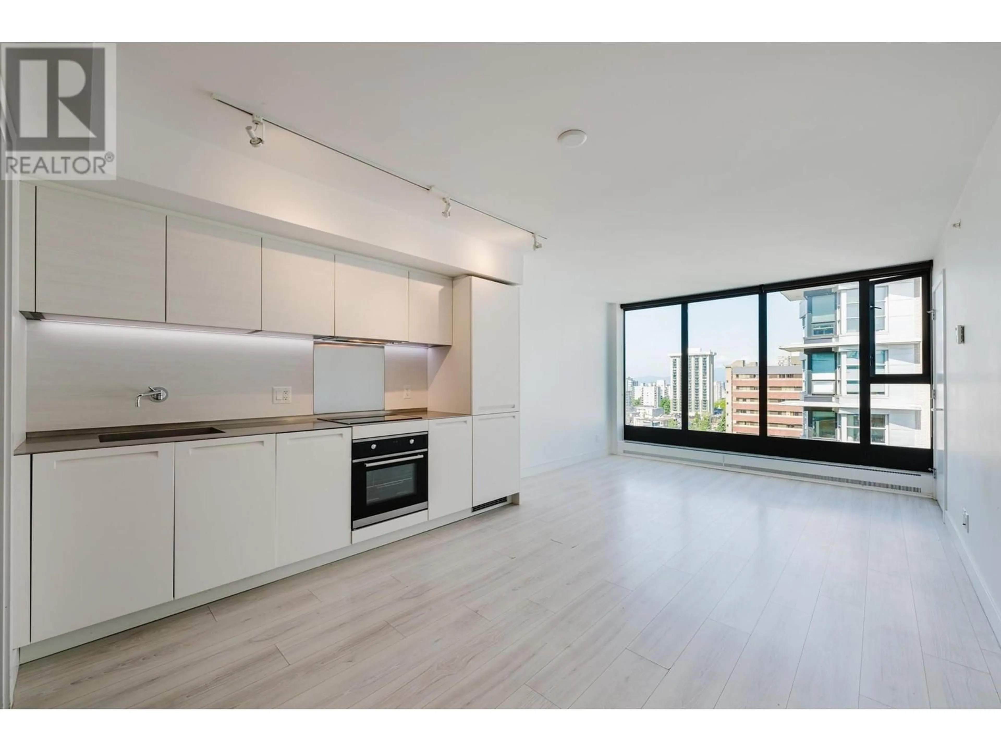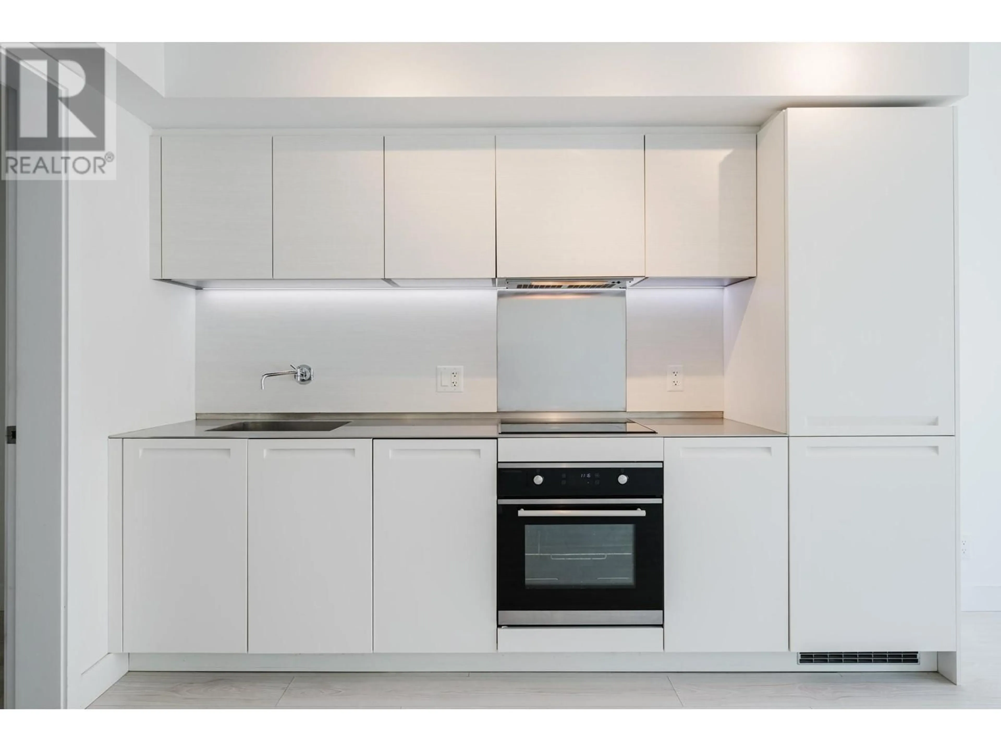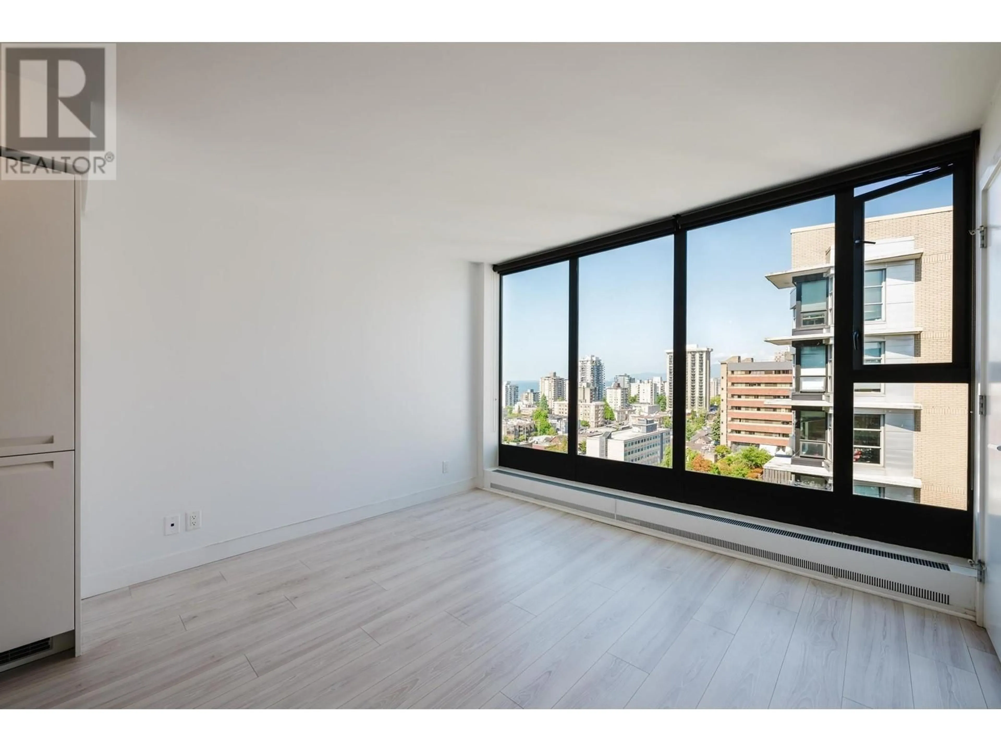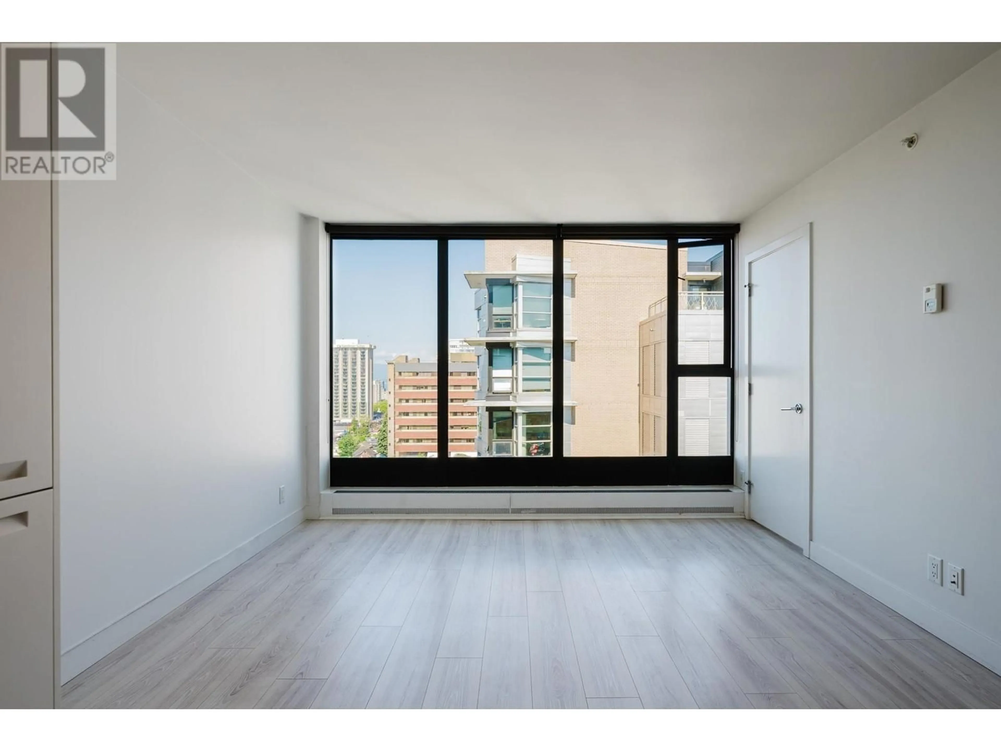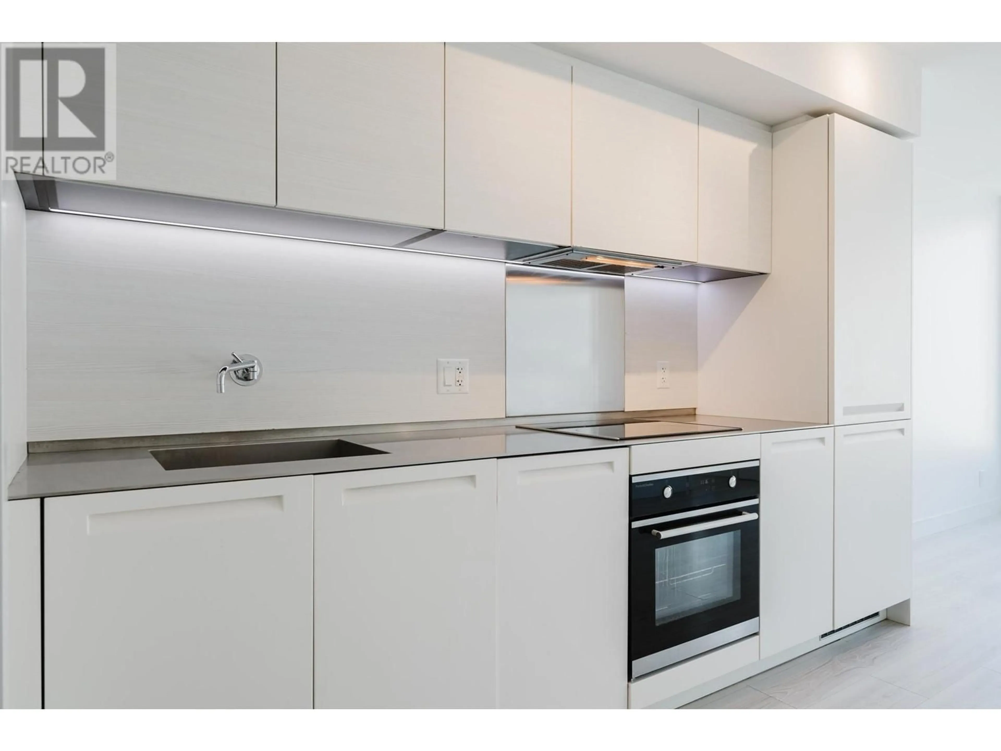1908 - 1133 HORNBY STREET, Vancouver, British Columbia V6Z1W1
Contact us about this property
Highlights
Estimated valueThis is the price Wahi expects this property to sell for.
The calculation is powered by our Instant Home Value Estimate, which uses current market and property price trends to estimate your home’s value with a 90% accuracy rate.Not available
Price/Sqft$1,130/sqft
Monthly cost
Open Calculator
Description
Welcome to ADDITION - This spacious 1-bedroom + den + flex corner suite offers 653 sqft of stylish living space. Enjoy beautiful laminate floors, an energy-efficient climate control system for heating and cooling, a walk-in closet, and floor-to-ceiling windows that flood the unit with natural light. The gourmet kitchen boasts stainless steel countertops and appliances, a glass cooktop, a wall-mounted faucet, and custom Italian cabinetry. Building amenities include a fitness room, party/games room, outdoor patio with gas BBQ and fire pit, and garden plots. Located in the heart of Downtown Vancouver, you're just steps away from a variety of dining options, shopping, entertainment, and everything the city has to offer! (id:39198)
Property Details
Interior
Features
Exterior
Parking
Garage spaces -
Garage type -
Total parking spaces 1
Condo Details
Amenities
Exercise Centre, Laundry - In Suite
Inclusions
Property History
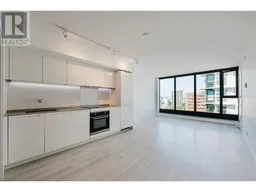 35
35
