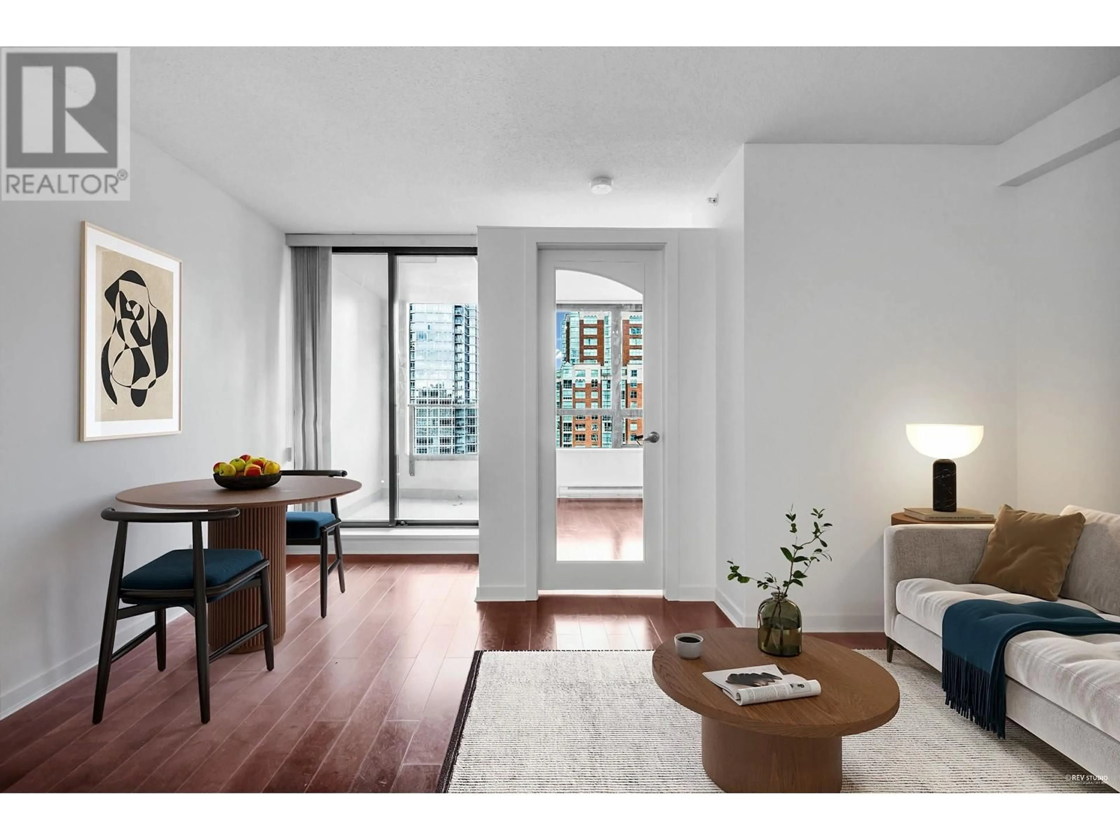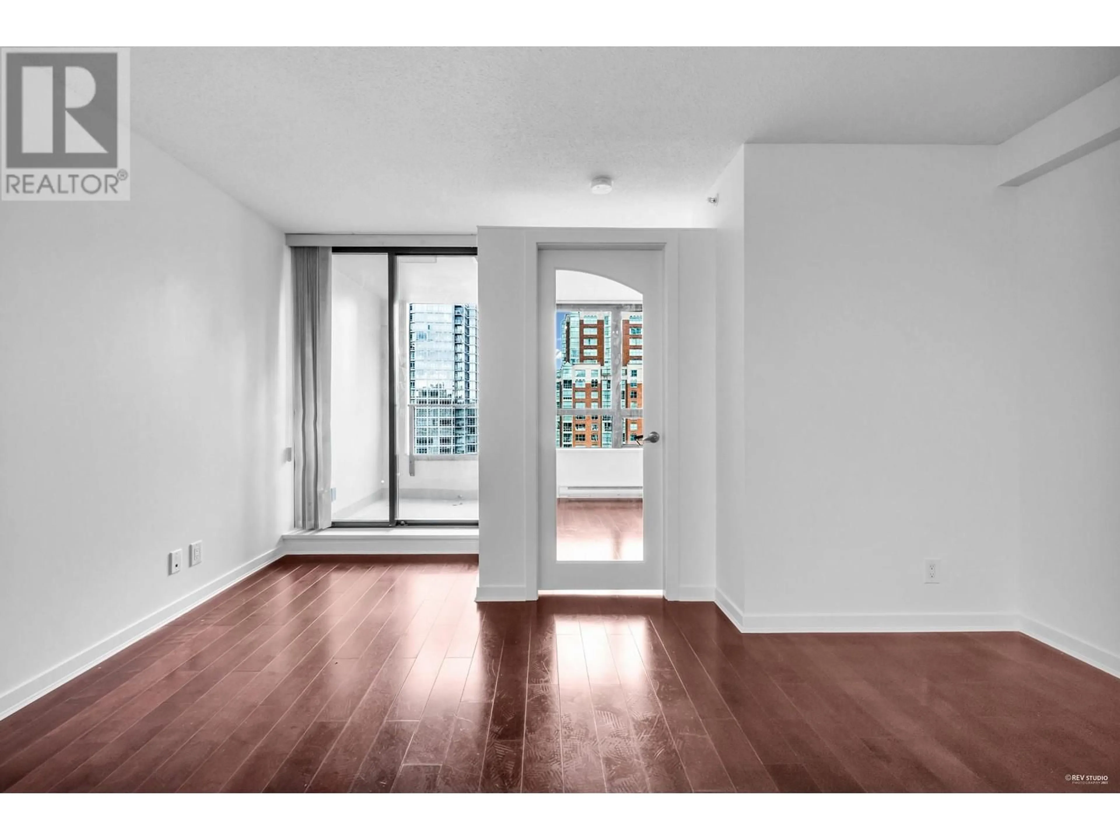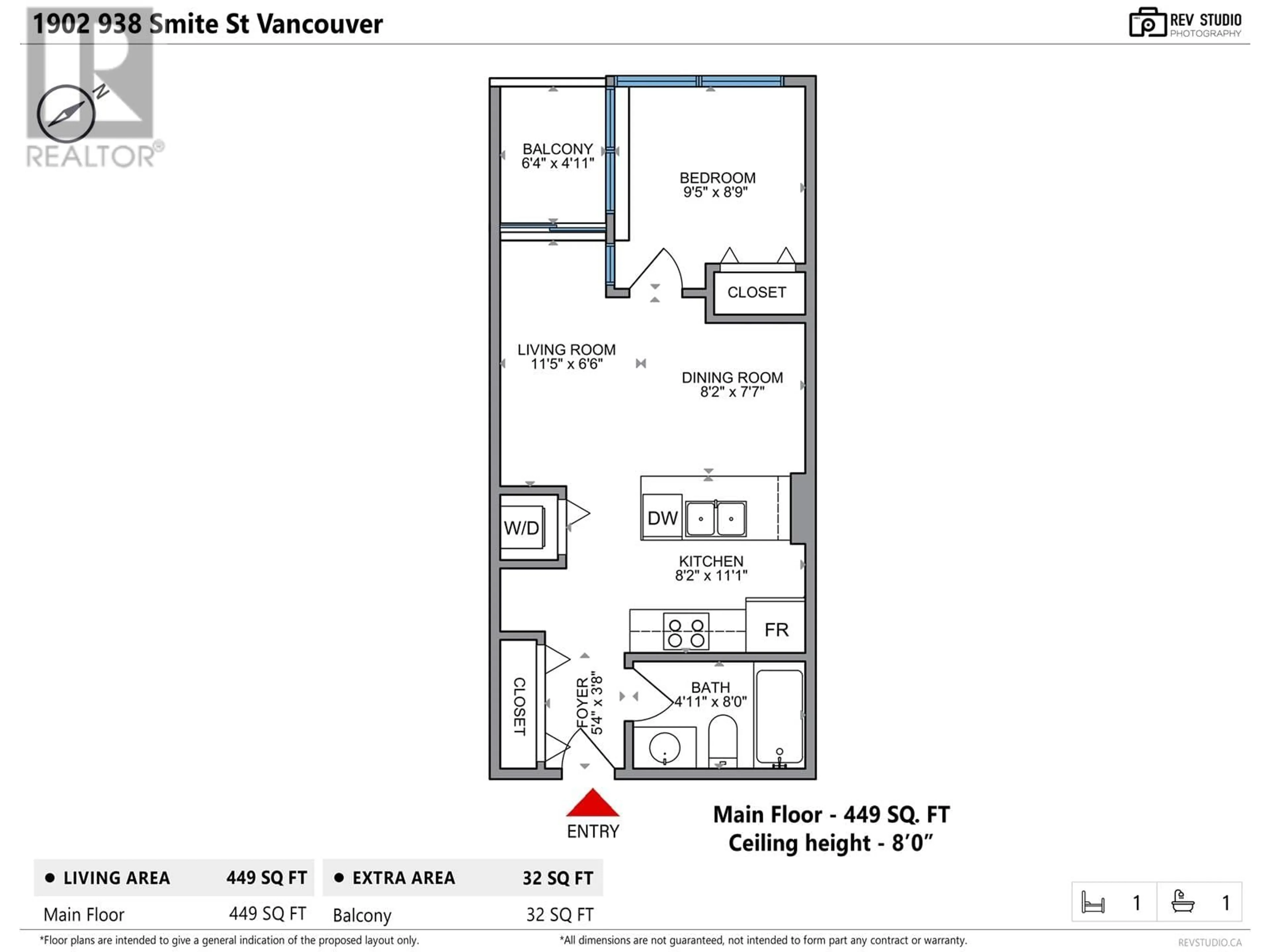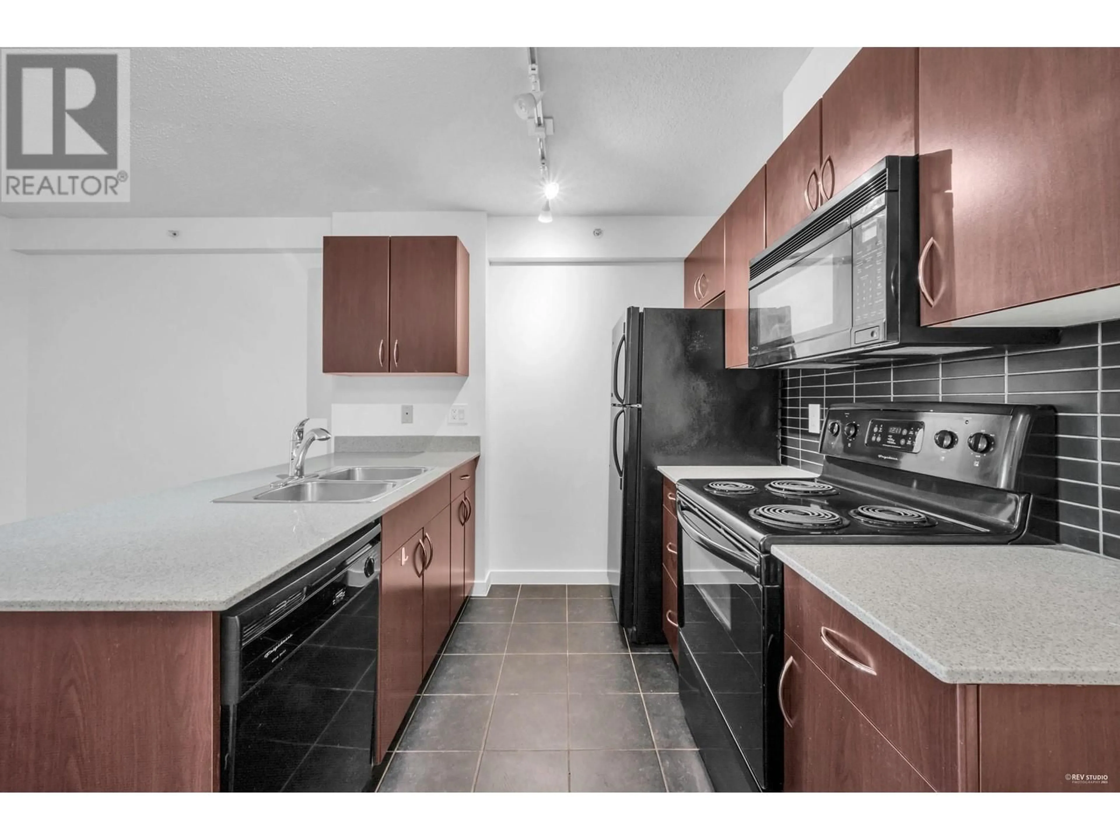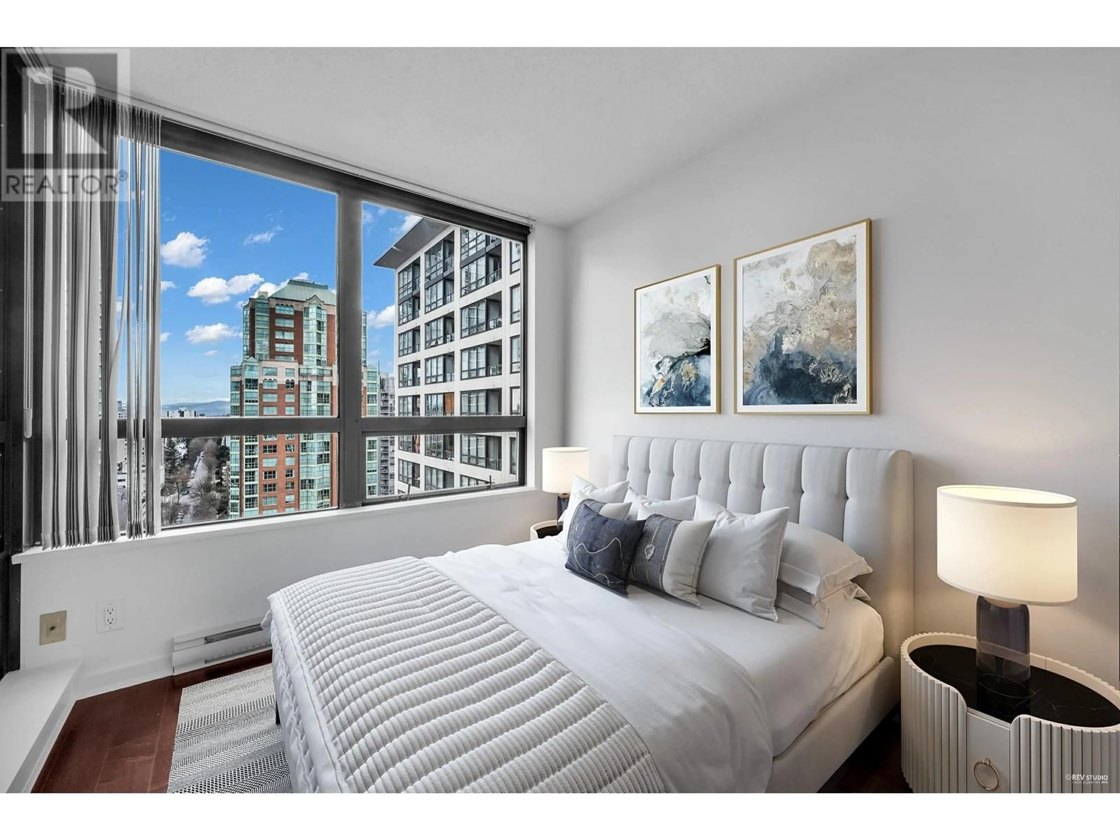1902 - 938 SMITHE STREET, Vancouver, British Columbia V6Z3H8
Contact us about this property
Highlights
Estimated valueThis is the price Wahi expects this property to sell for.
The calculation is powered by our Instant Home Value Estimate, which uses current market and property price trends to estimate your home’s value with a 90% accuracy rate.Not available
Price/Sqft$1,309/sqft
Monthly cost
Open Calculator
Description
Electric Avenue by BOSA , perfect for First time Homeowner OR Investment Opportunity. Bright 1bed/ 1bath facing West End with garden, mountains and peek-a-boo water views. PARKING and LOCKER included! Freshly painted and Well maintained home with laminate flooring throughout, in-suite laundry, a balcony and same floor access to the beautiful roof top gardens. Perfect central location in the heart of Downtown with shopping, restaurants, Skytrain and Scotiabank Theatre at your doorstep. Great amenities including concierge, gardens, gym, playground, meeting and media room playground. PETS and RENTALS allowed. Call today to book your private viewing. THIS ONE WON´T LAST! Open House SUN 4/13 @2-4pm. (id:39198)
Property Details
Interior
Features
Exterior
Parking
Garage spaces -
Garage type -
Total parking spaces 1
Condo Details
Amenities
Exercise Centre, Guest Suite, Laundry - In Suite
Inclusions
Property History
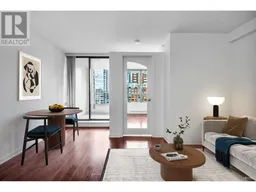 19
19
