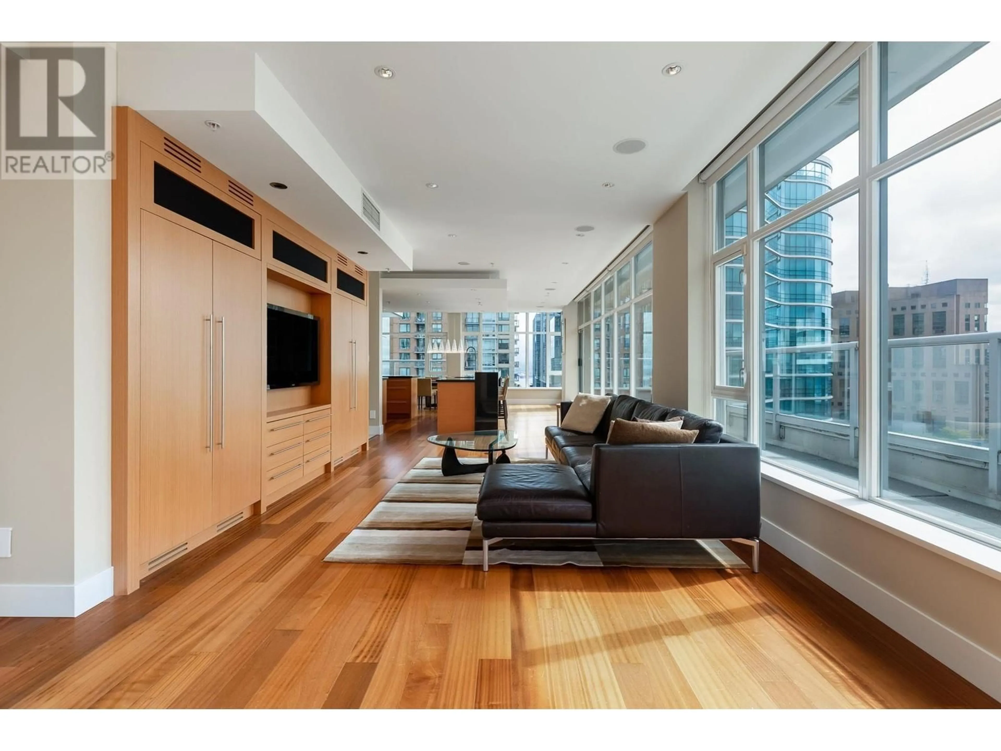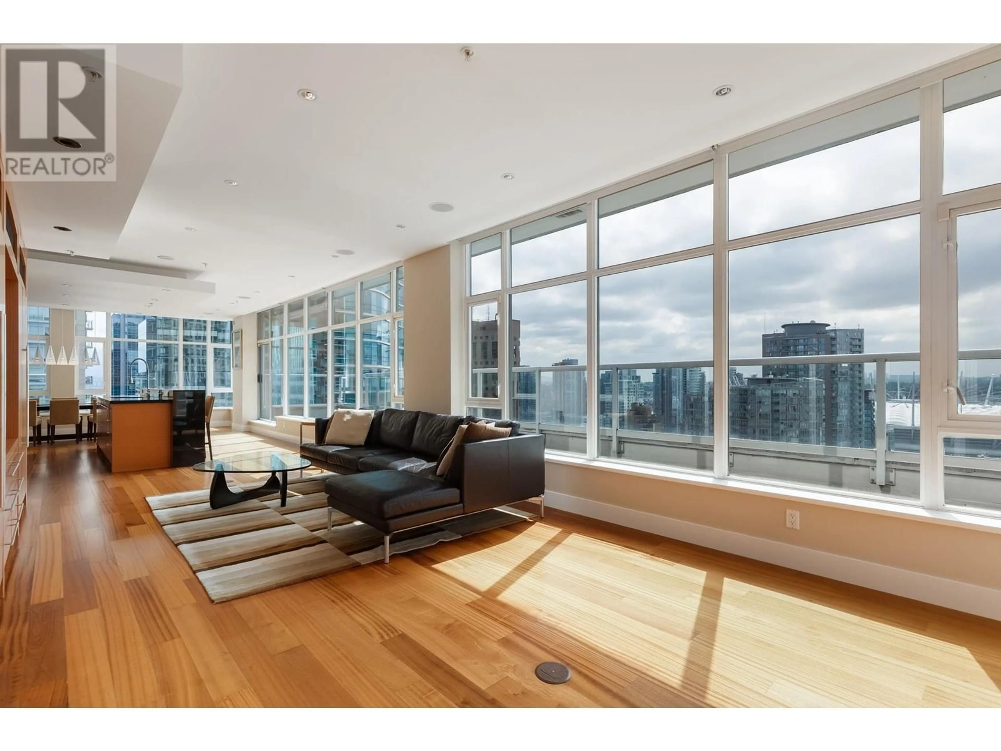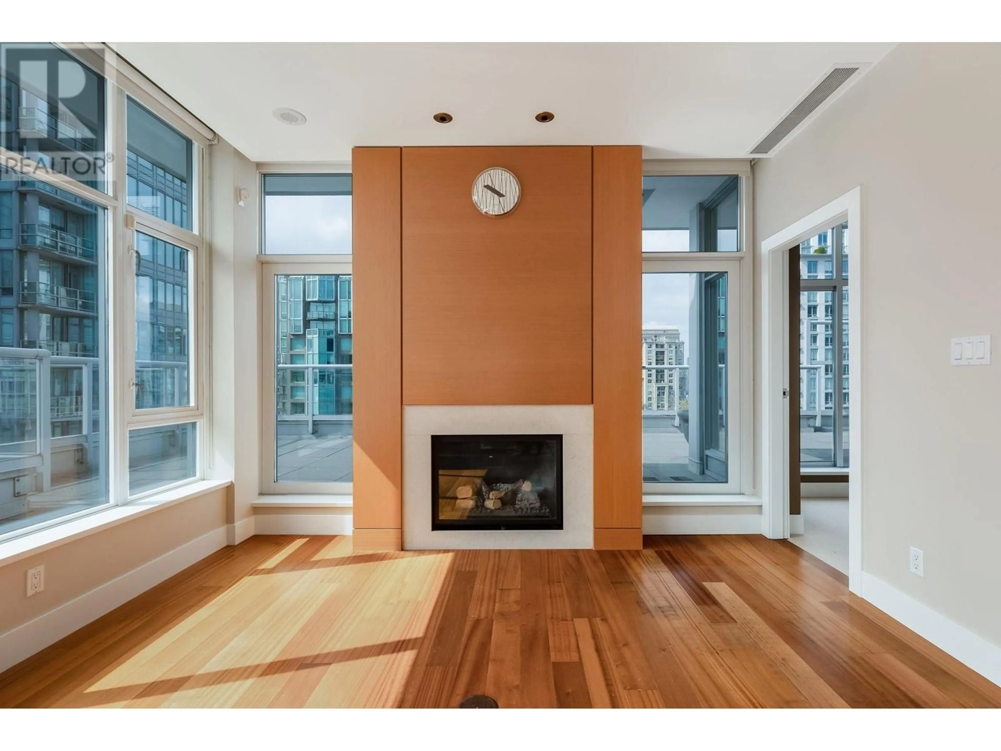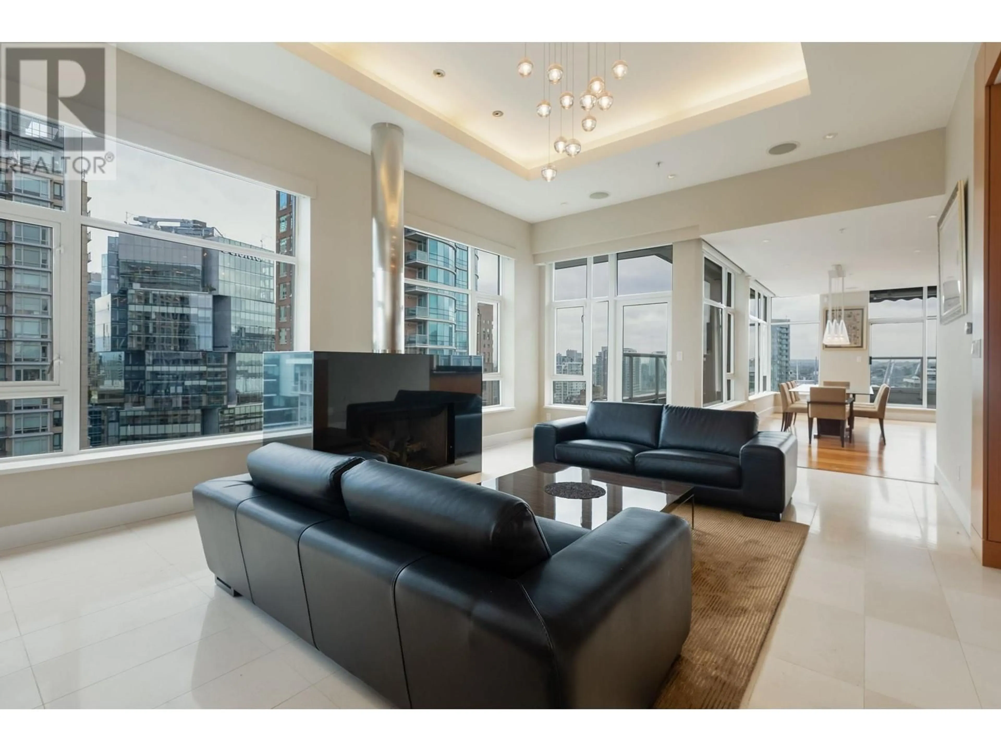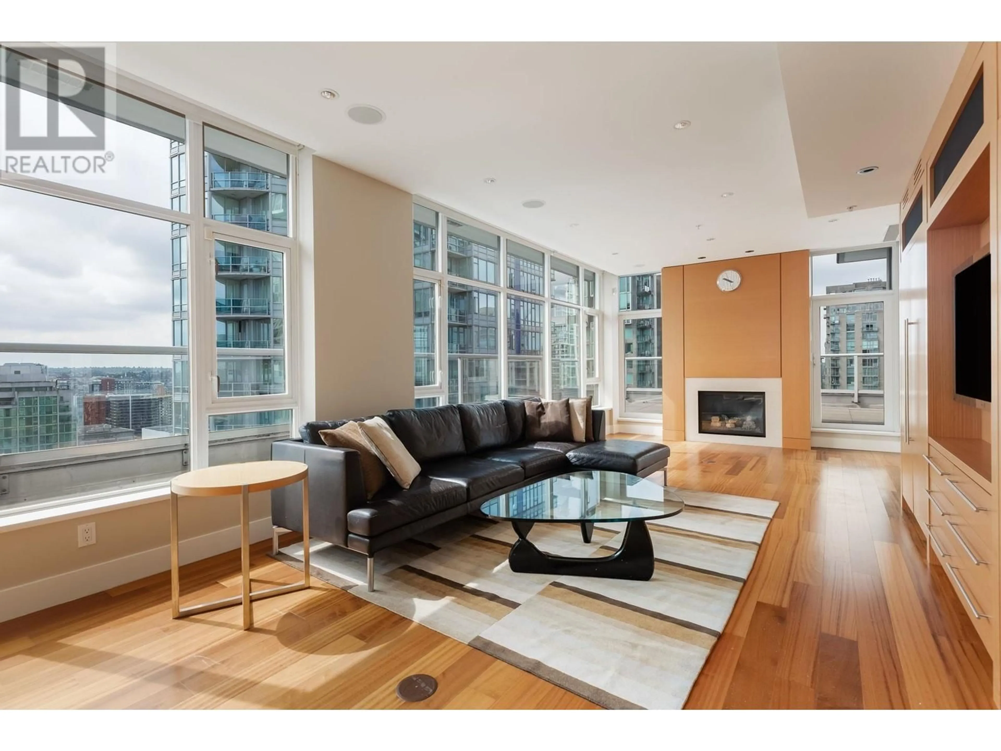
1901 - 480 ROBSON STREET, Vancouver, British Columbia V6B1S1
Contact us about this property
Highlights
Estimated ValueThis is the price Wahi expects this property to sell for.
The calculation is powered by our Instant Home Value Estimate, which uses current market and property price trends to estimate your home’s value with a 90% accuracy rate.Not available
Price/Sqft$1,320/sqft
Est. Mortgage$17,178/mo
Maintenance fees$2218/mo
Tax Amount (2024)$11,717/yr
Days On Market144 days
Description
Welcome to the PENTHOUSE at R & R. The quintessential residence where you are the only home & the elevator opens directly to your fabulous residential masterpiece. Offering an expansive 3,030 SF floor plan, with views in all directions, you will find a place for everyone & everything in this 4BED+DEN+4BATH custom home. Beautifully designed with higher ceilings & full height custom millwork to match, A/C, stunning wood floors, touch screen surround sound, auto sunshades in living rm, gas FP in both the living & family rooms, 2 kitchens, Miele, Bosch, Subzero, Blanco, 4 parking & 1 huge locker. A stunning 360° view feat North Shore mtns, False Creek, Yaletown & city lights enjoyed from inside or out on your wrap around terrace. Located in the heart of Downtown, this city home is PERFECTION. Some photos have been virtually staged (id:39198)
Property Details
Interior
Features
Exterior
Parking
Garage spaces -
Garage type -
Total parking spaces 4
Condo Details
Amenities
Exercise Centre, Laundry - In Suite
Inclusions
Property History
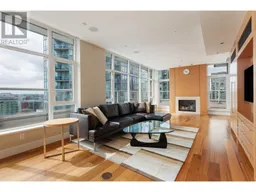 34
34
