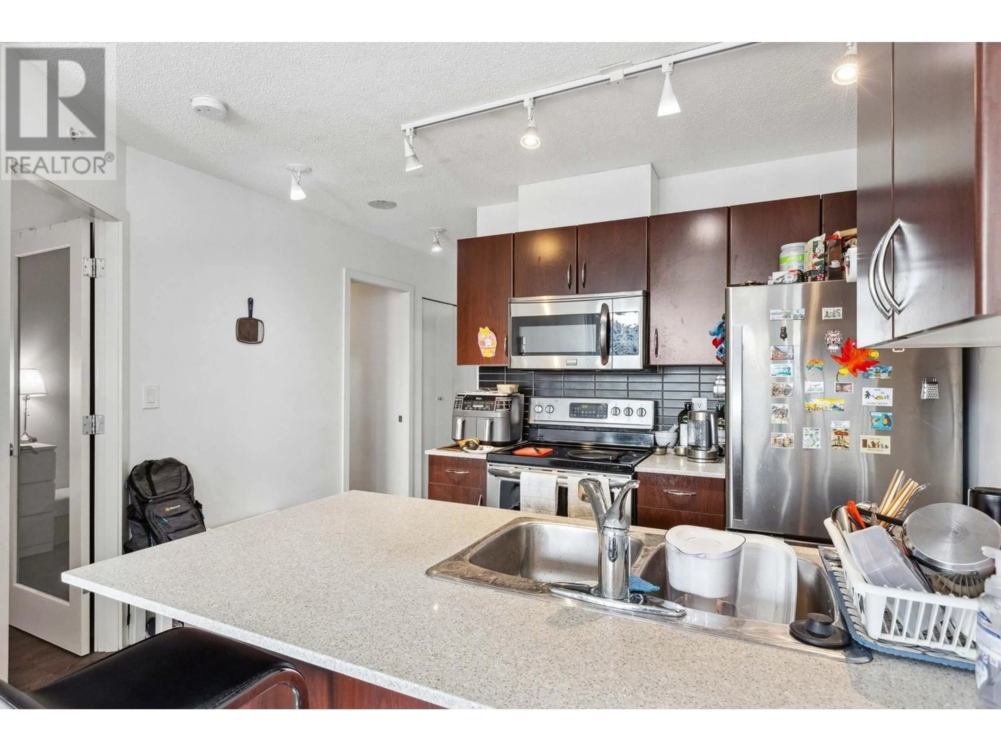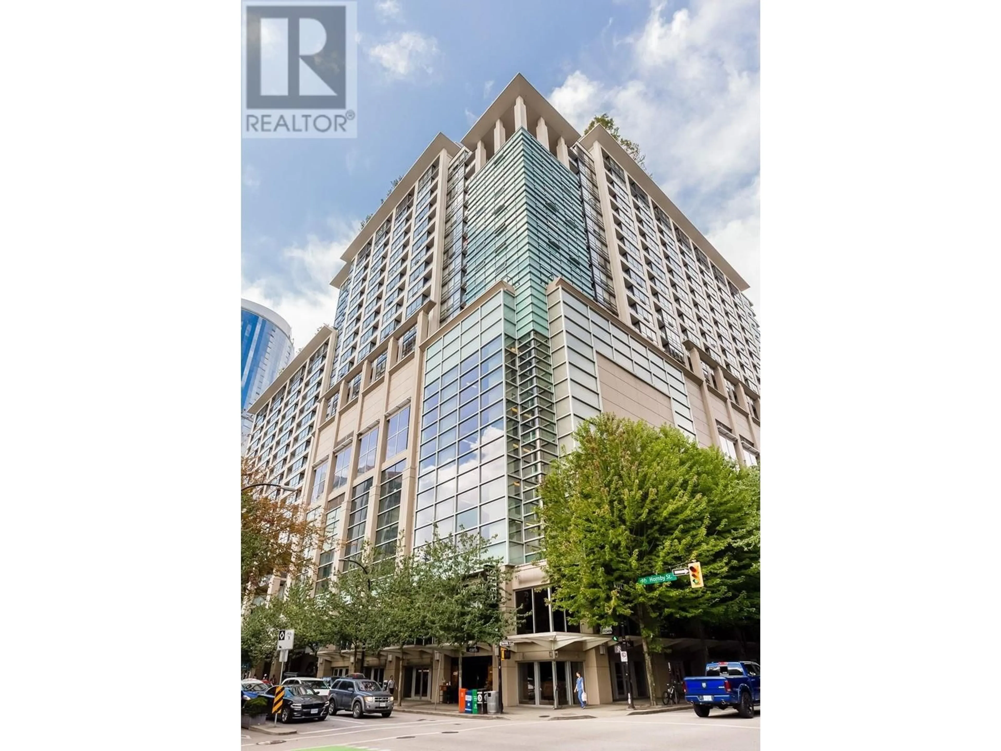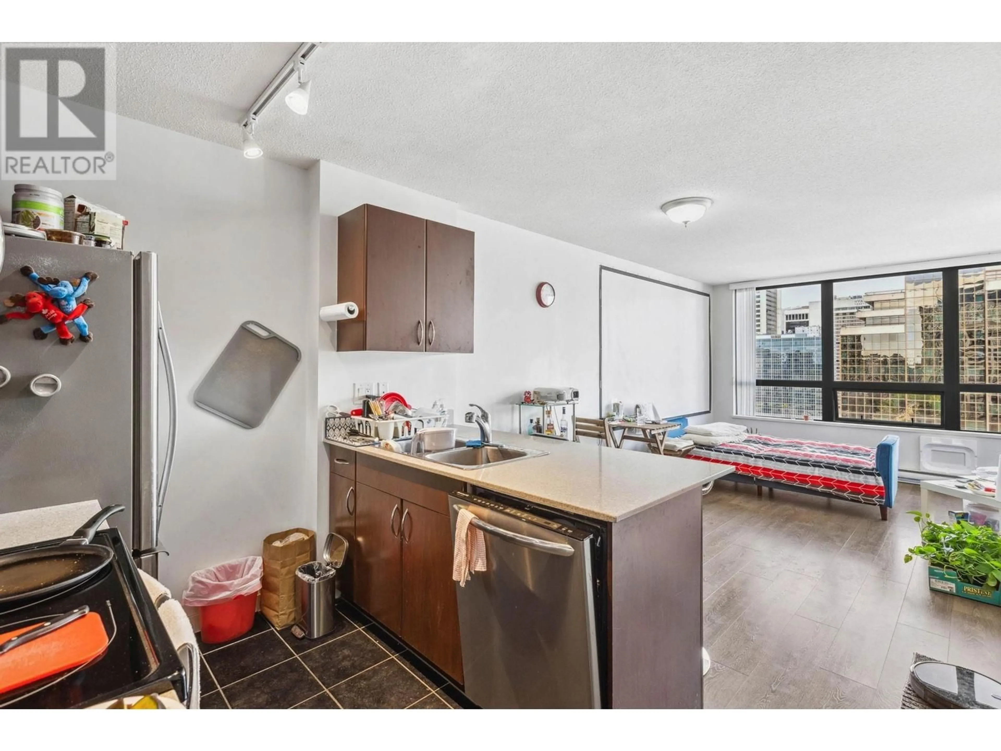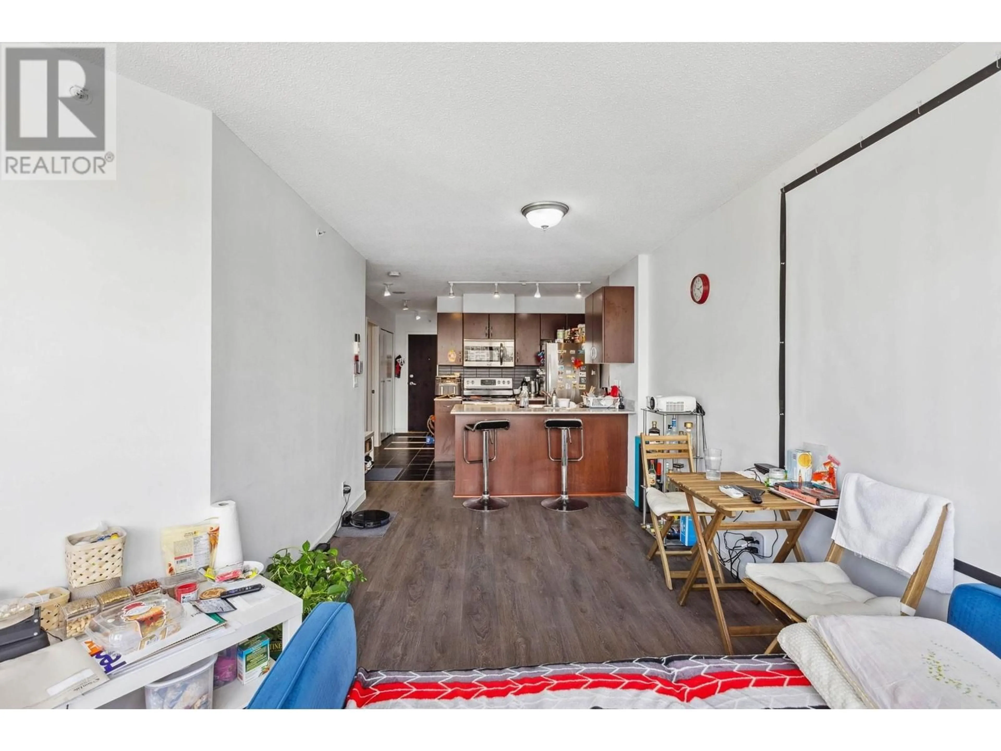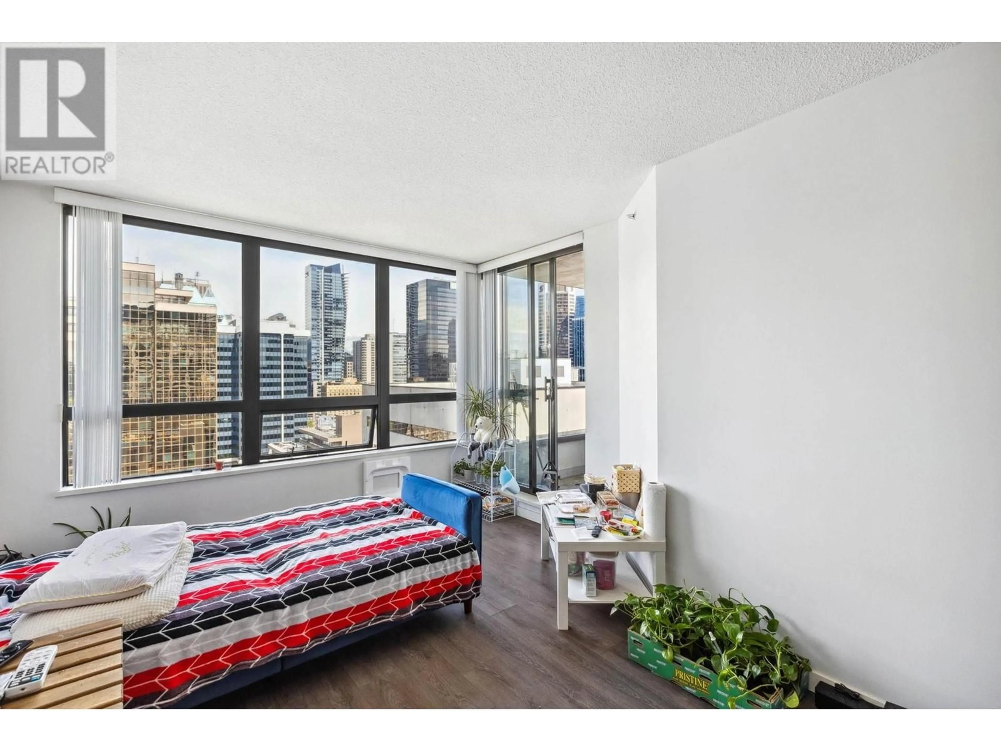1820 - 938 SMITHE STREET, Vancouver, British Columbia V6Z3H8
Contact us about this property
Highlights
Estimated ValueThis is the price Wahi expects this property to sell for.
The calculation is powered by our Instant Home Value Estimate, which uses current market and property price trends to estimate your home’s value with a 90% accuracy rate.Not available
Price/Sqft$1,024/sqft
Est. Mortgage$2,684/mo
Maintenance fees$405/mo
Tax Amount (2024)$2,072/yr
Days On Market19 days
Description
Welcome to Electric Avenue by Bosa. This bright one-bedroom plus den suite offers stunning views of the mountains and Downtown Vancouver from both the primary bedroom and the open living space. The home features granite countertops, stainless steel appliances, and a spacious den that can function as an office or additional storage. Building amenities include an exercise room, meeting rooms, a fireplace lounge, a theatre, and 24-hour concierge service. Located just steps away from Robson Street shopping, trendy restaurants, and the Scotia Theatre, this is a perfect investment property. Schedule your viewing today! (id:39198)
Property Details
Interior
Features
Exterior
Parking
Garage spaces -
Garage type -
Total parking spaces 1
Condo Details
Amenities
Exercise Centre, Recreation Centre, Laundry - In Suite
Inclusions
Property History
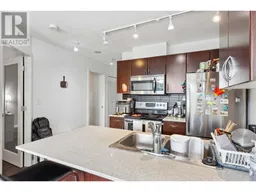 14
14
