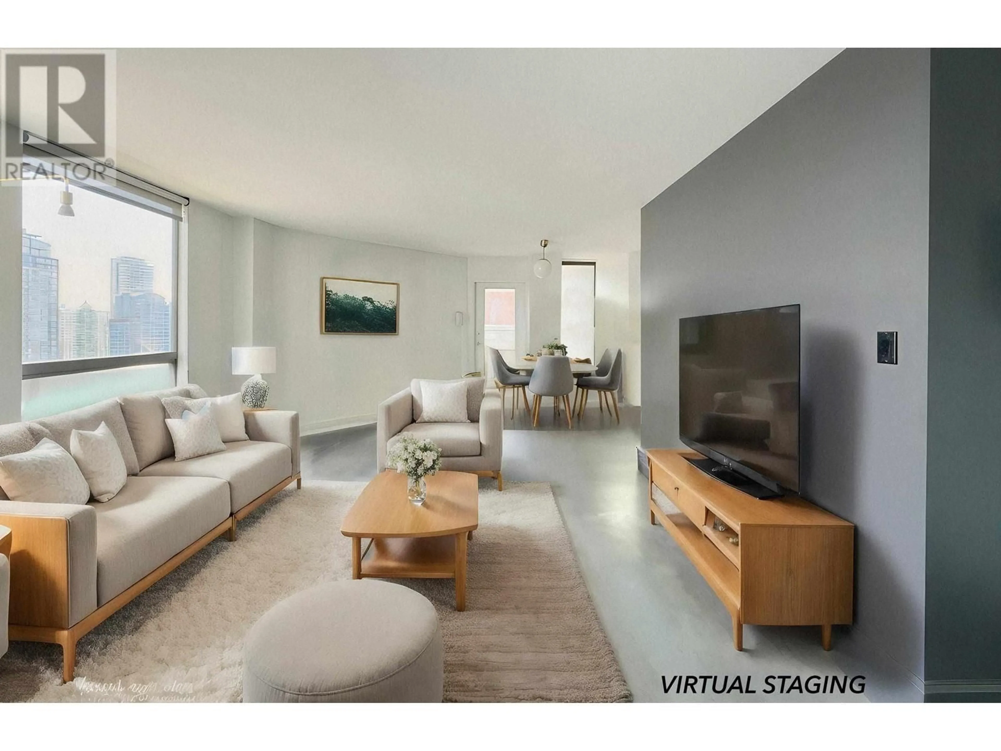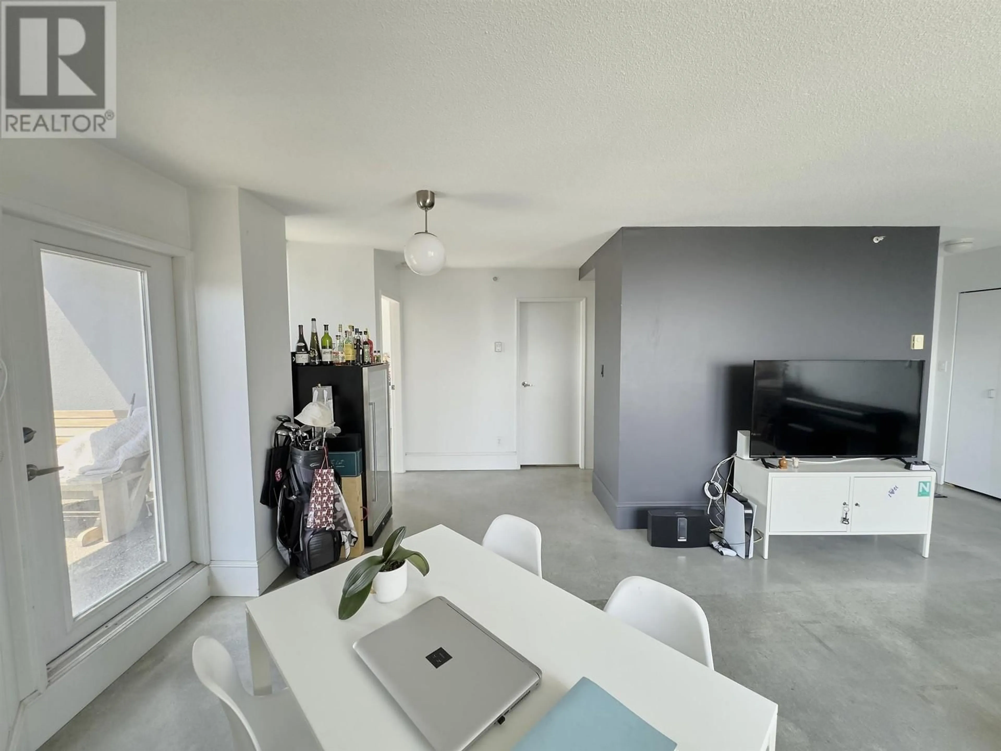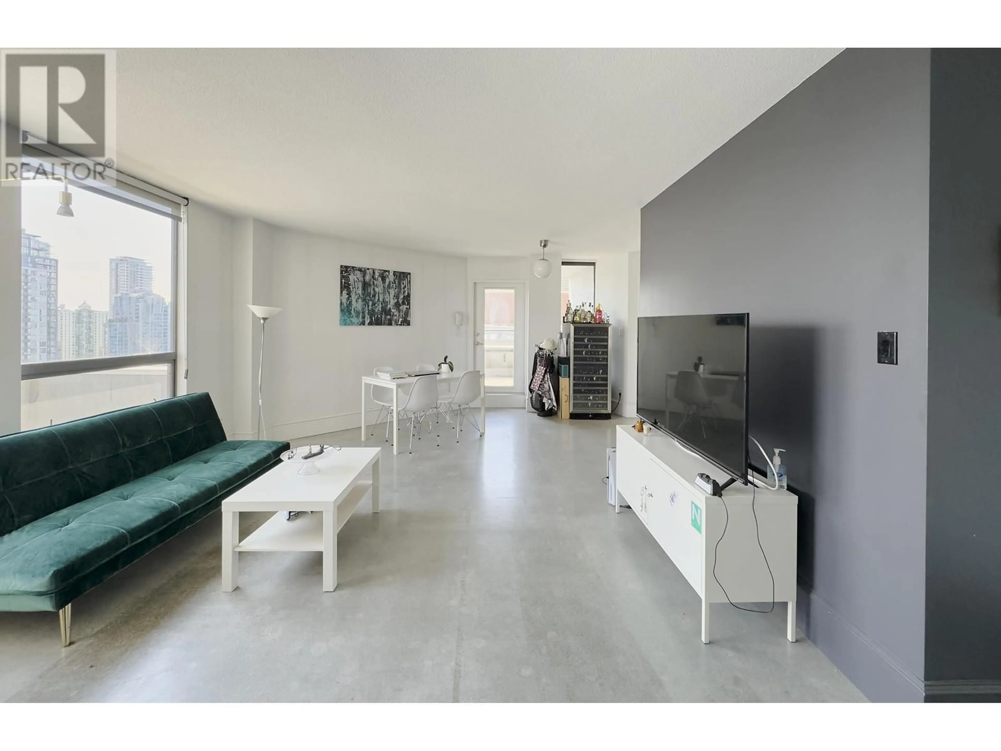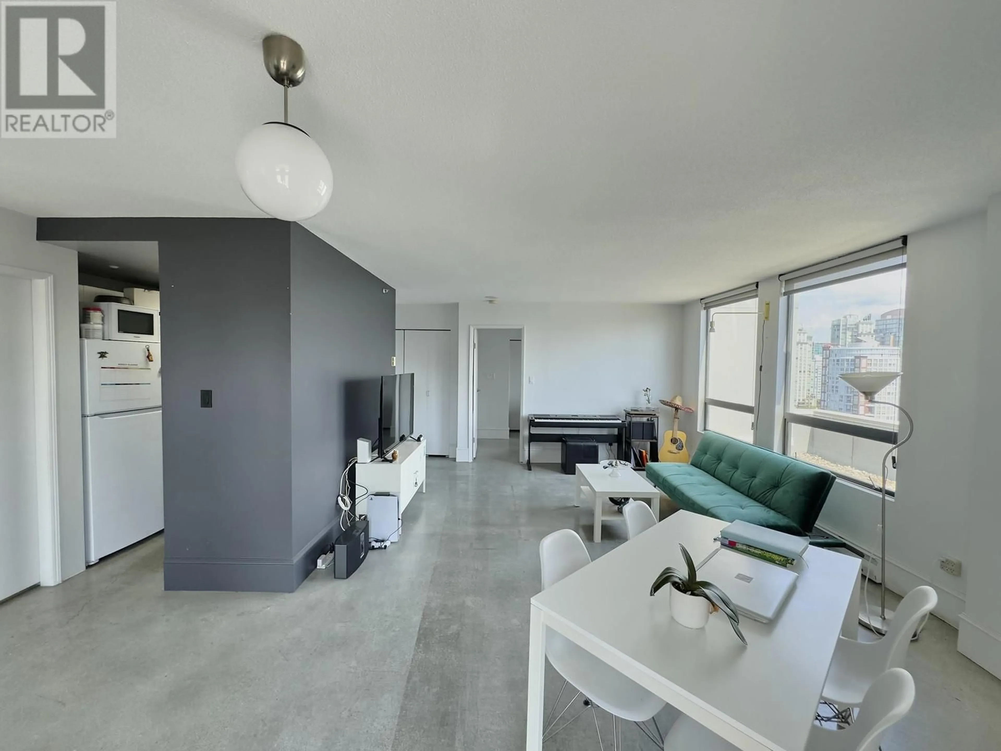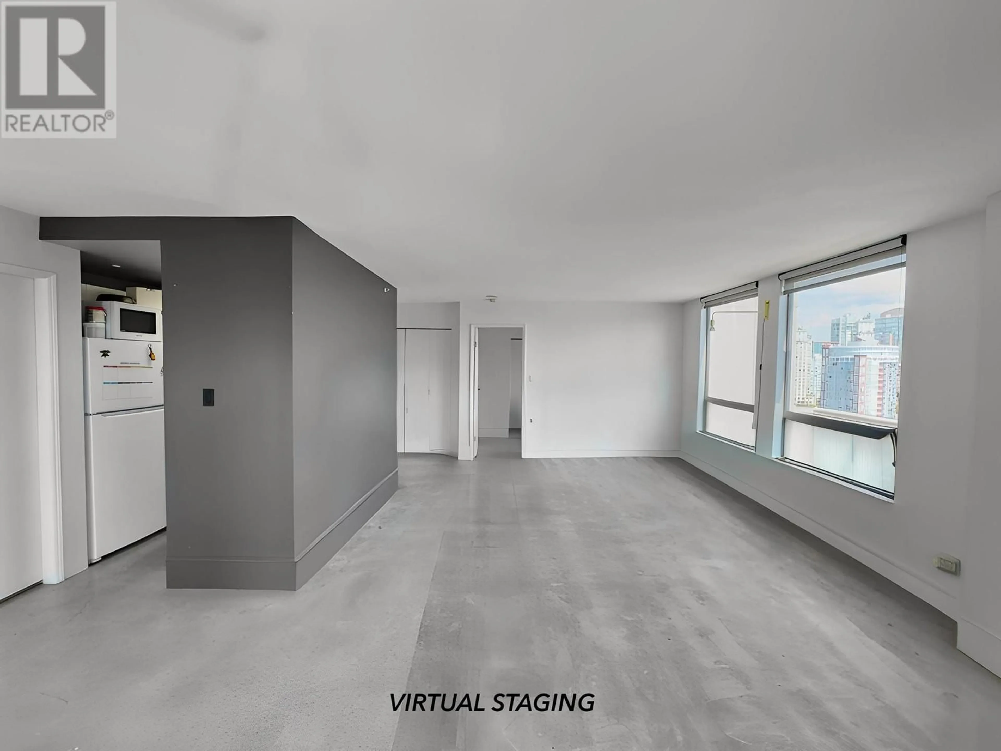1801 - 811 HELMCKEN STREET, Vancouver, British Columbia V6Z1B1
Contact us about this property
Highlights
Estimated valueThis is the price Wahi expects this property to sell for.
The calculation is powered by our Instant Home Value Estimate, which uses current market and property price trends to estimate your home’s value with a 90% accuracy rate.Not available
Price/Sqft$962/sqft
Monthly cost
Open Calculator
Description
Welcome to your dream home on the 18th floor of a 20-storey boutique building in the heart of downtown Vancouver. This 870+ sqft corner unit offers a spacious layout, with 2 bedrooms, 2 bathrooms, thoughtfully situated at opposite ends for maximum privacy. With only 4 units on the floor, in a corner building, privacy is at a maximum. The unit offers stylish floors, city views & an abundance of natural light flooding every room. Enjoy oversized outdoor space on your sun-drenched 180 square ft deck. Convenience is the in-suite laundry discreetly tucked away in the in-suite storage room. Residents of this well-maintained building enjoy access to a live-in caretaker, well-equipped gym, sauna, and a vibrant games/rec room and a private courtyard garden. 1 parking included. Book your showing today! (id:39198)
Property Details
Interior
Features
Exterior
Parking
Garage spaces -
Garage type -
Total parking spaces 1
Condo Details
Amenities
Exercise Centre, Recreation Centre, Laundry - In Suite
Inclusions
Property History
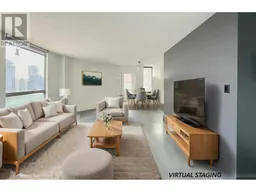 28
28
