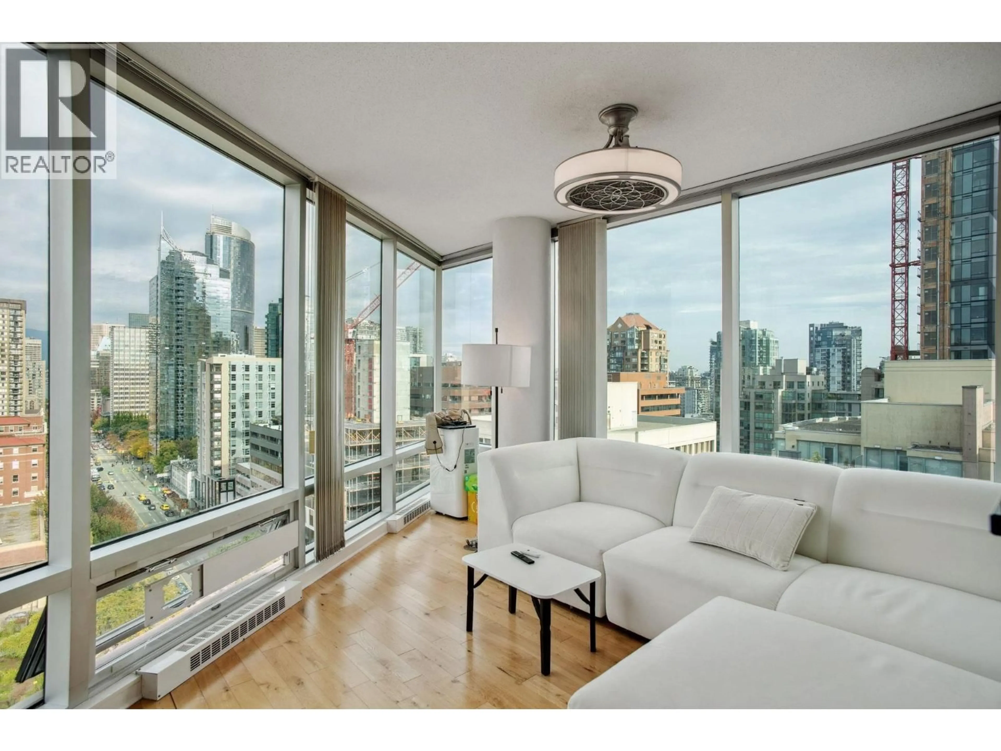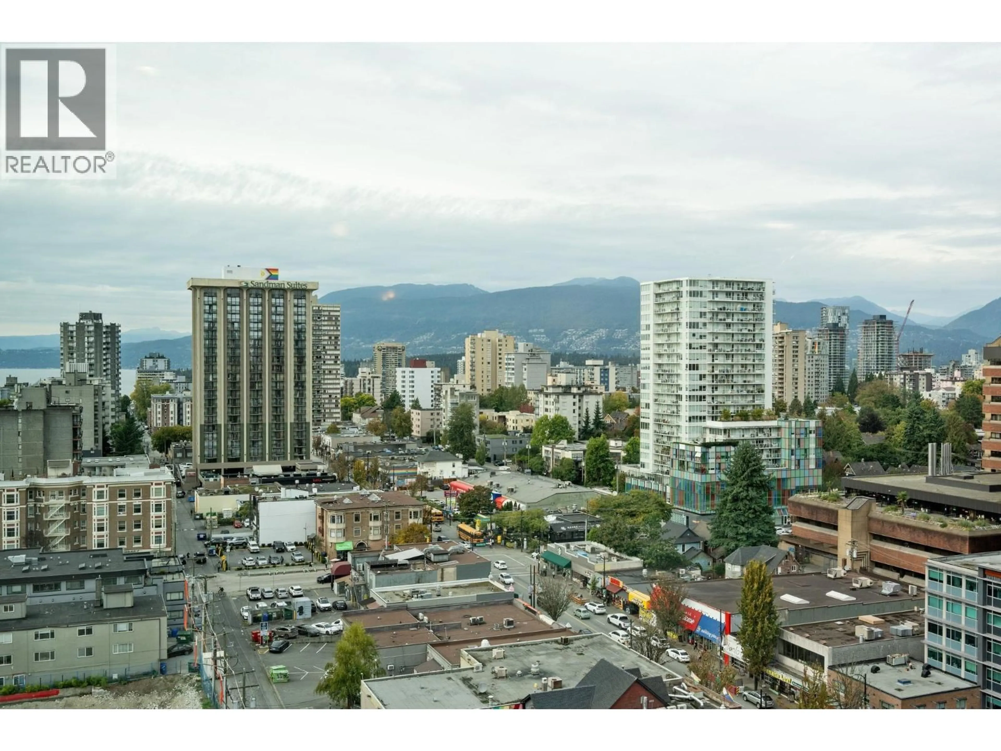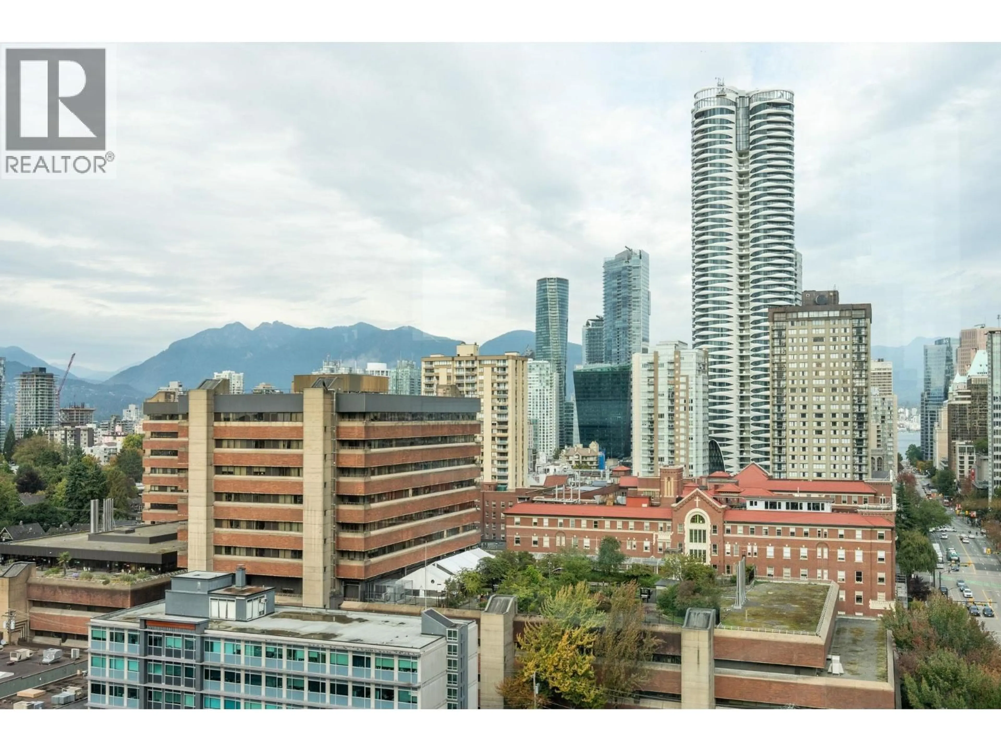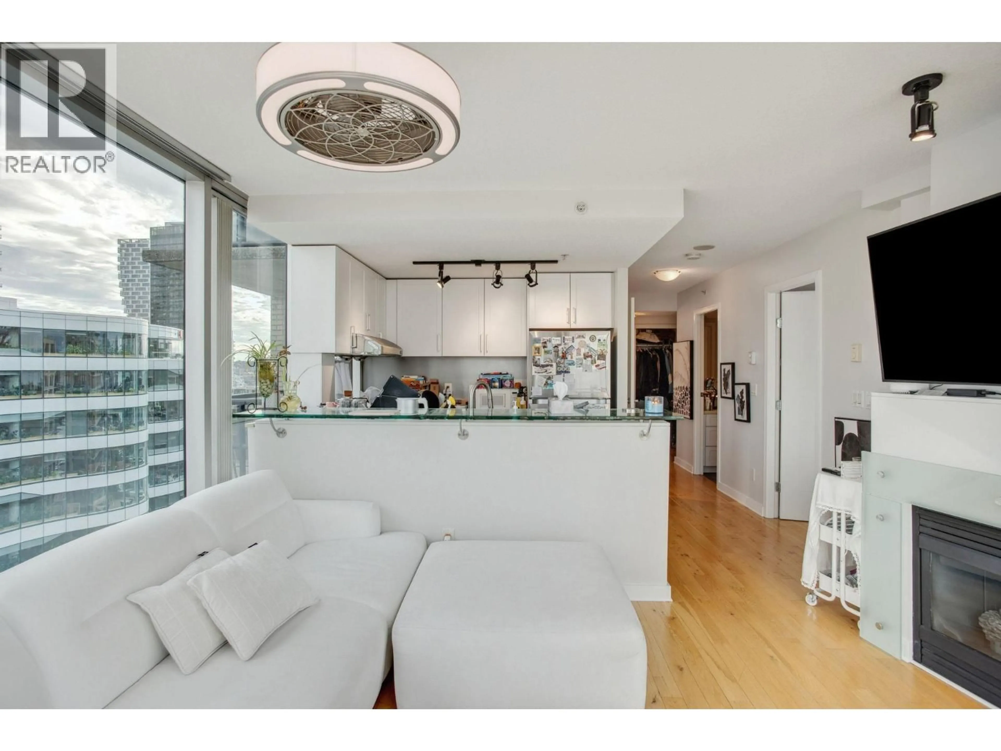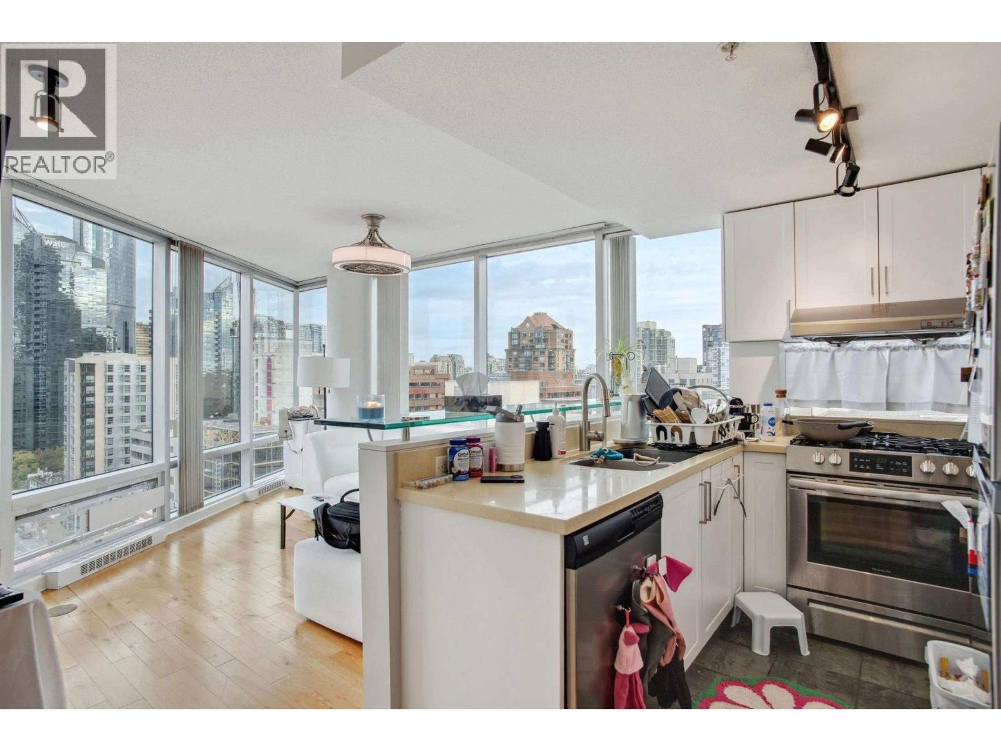1702 - 1003 BURNABY STREET, Vancouver, British Columbia V6E4R7
Contact us about this property
Highlights
Estimated valueThis is the price Wahi expects this property to sell for.
The calculation is powered by our Instant Home Value Estimate, which uses current market and property price trends to estimate your home’s value with a 90% accuracy rate.Not available
Price/Sqft$1,001/sqft
Monthly cost
Open Calculator
Description
In the heart of Downtown, you´ll find this CORNER UNIT SUB-PENTHOUSE in the coveted Milano building by award-winning and reputable Cressey Development. Featuring floor-to-ceiling windows with unbeatable views of the North Shore Mountains and the Downtown skyline, a gas fireplace, as well as a functional 1 bed + den + flex layout. Owner upgrades include all-new kitchen cabinets and fresh paint throughout. Just a short walk to Robson Street, English Bay, and vibrant Davie Village. Pets and rentals welcome. 1 parking & 1 locker included. (id:39198)
Property Details
Interior
Features
Exterior
Parking
Garage spaces -
Garage type -
Total parking spaces 1
Condo Details
Amenities
Exercise Centre, Laundry - In Suite
Inclusions
Property History
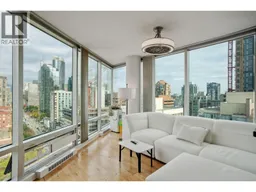 13
13
