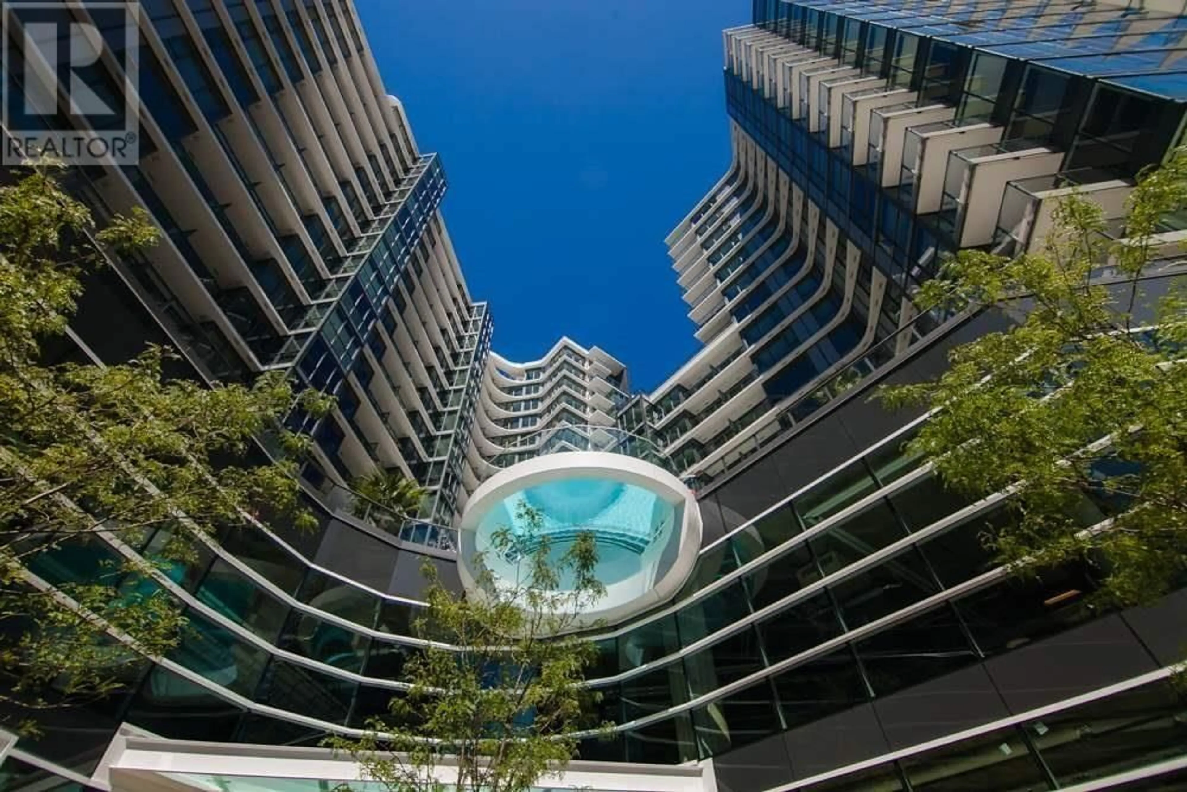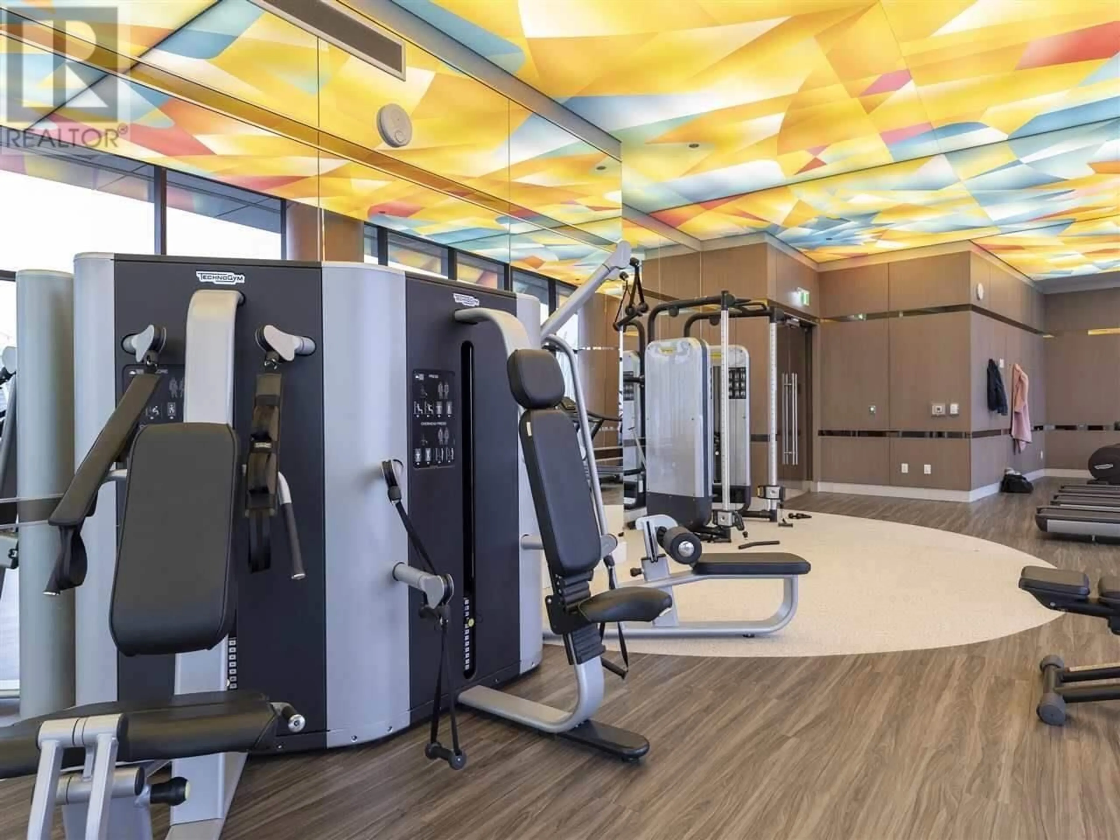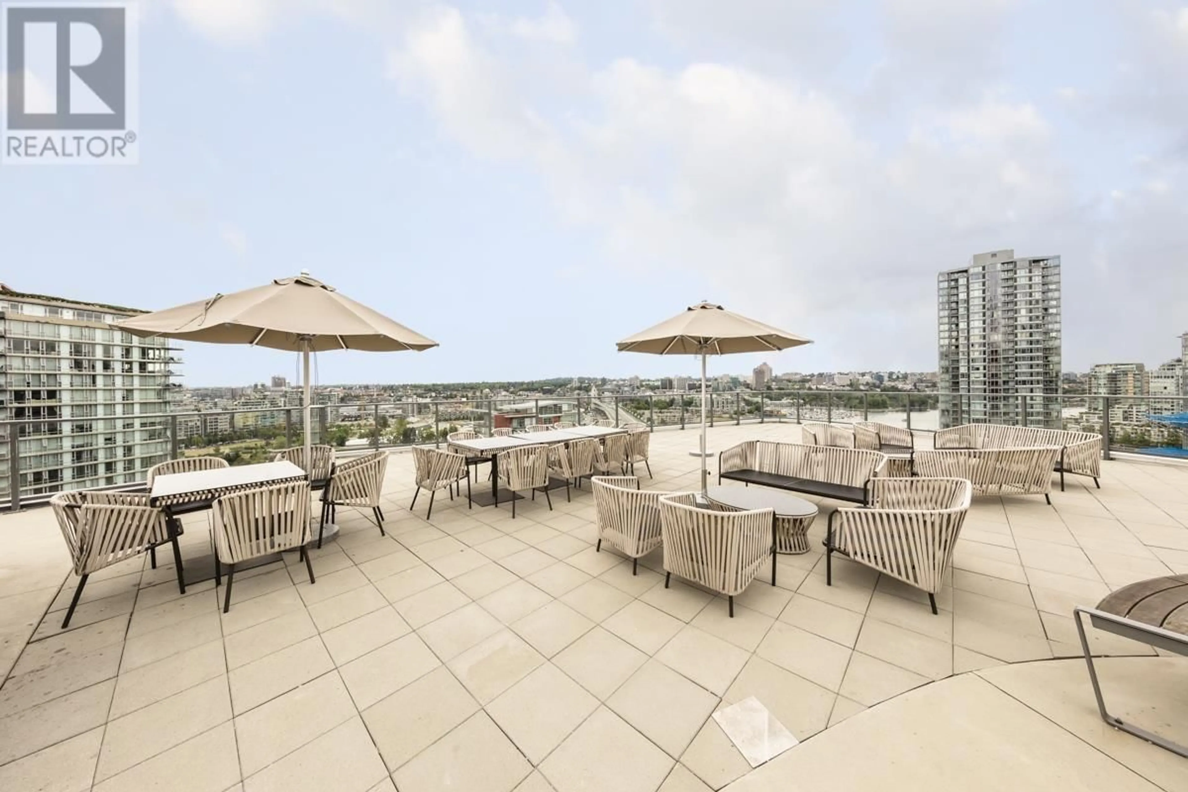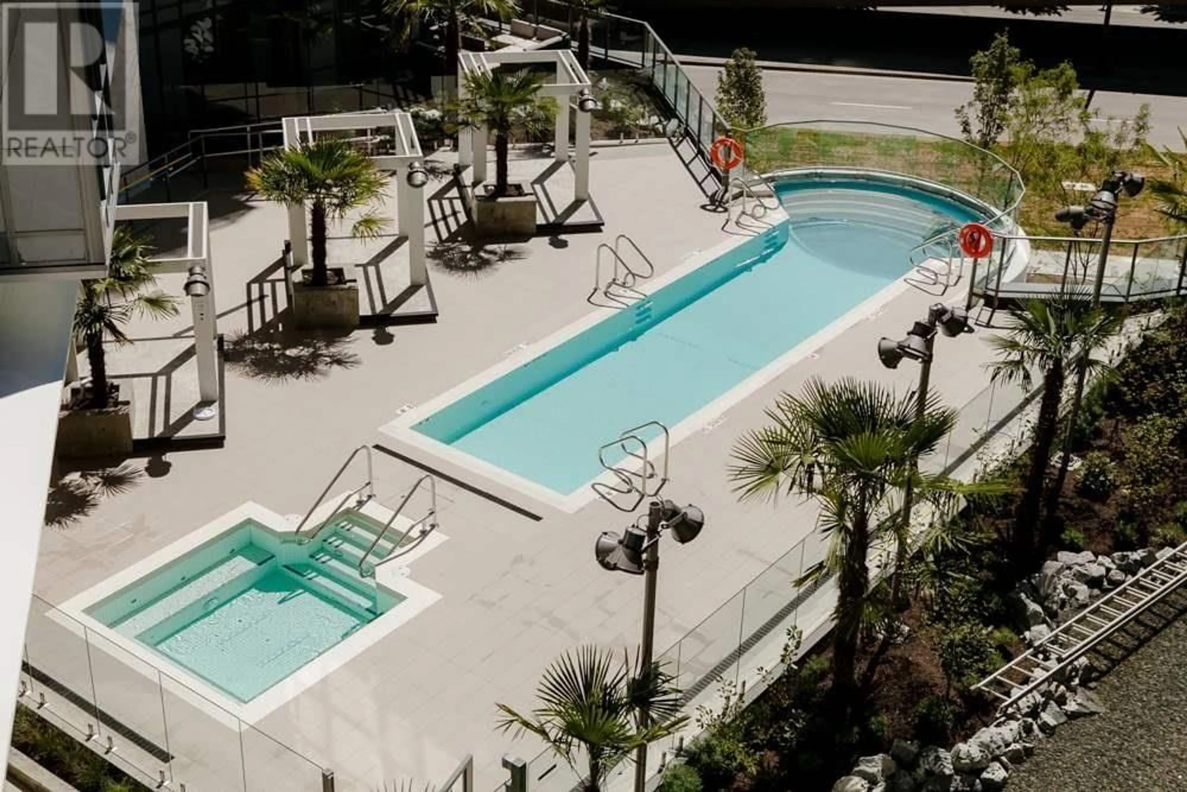1701 - 68 SMITHE STREET, Vancouver, British Columbia V6B0P4
Contact us about this property
Highlights
Estimated ValueThis is the price Wahi expects this property to sell for.
The calculation is powered by our Instant Home Value Estimate, which uses current market and property price trends to estimate your home’s value with a 90% accuracy rate.Not available
Price/Sqft$1,215/sqft
Est. Mortgage$2,959/mo
Maintenance fees$427/mo
Tax Amount (2024)$2,176/yr
Days On Market13 days
Description
One Pacific by Concord. Bright 1 bed + Flex/Den with an open functional floor plan, with gorgeous views of the glass outdoor pool and False Creek. South East facing. Views from the livingroom and kitchen. Nice private balcony great for a BBQ. Gourmet Gas Cooktop, S/S appliances, marble counter tops. Custom built cabinet in the livingroom, Custom made walking closet in the Den. 24 hour concierge & access to The Arc amenities. Walking distance to the Seawalk, Restaurants, Casino, Shops, Costco, T&T, Stadium Skytrain, Hotels, Tinsletown Movies Theatres & the Yaletown nightlife. Parking P4-222, Storage P4-234. Bike Storage. Owner occupied. Interior pictures are virtually staged. OPEN HOUSE SAT 1-3 , SUN 2-4pm (id:39198)
Property Details
Interior
Features
Exterior
Features
Parking
Garage spaces -
Garage type -
Total parking spaces 1
Condo Details
Amenities
Exercise Centre, Recreation Centre, Laundry - In Suite
Inclusions
Property History
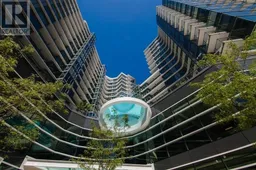 30
30
