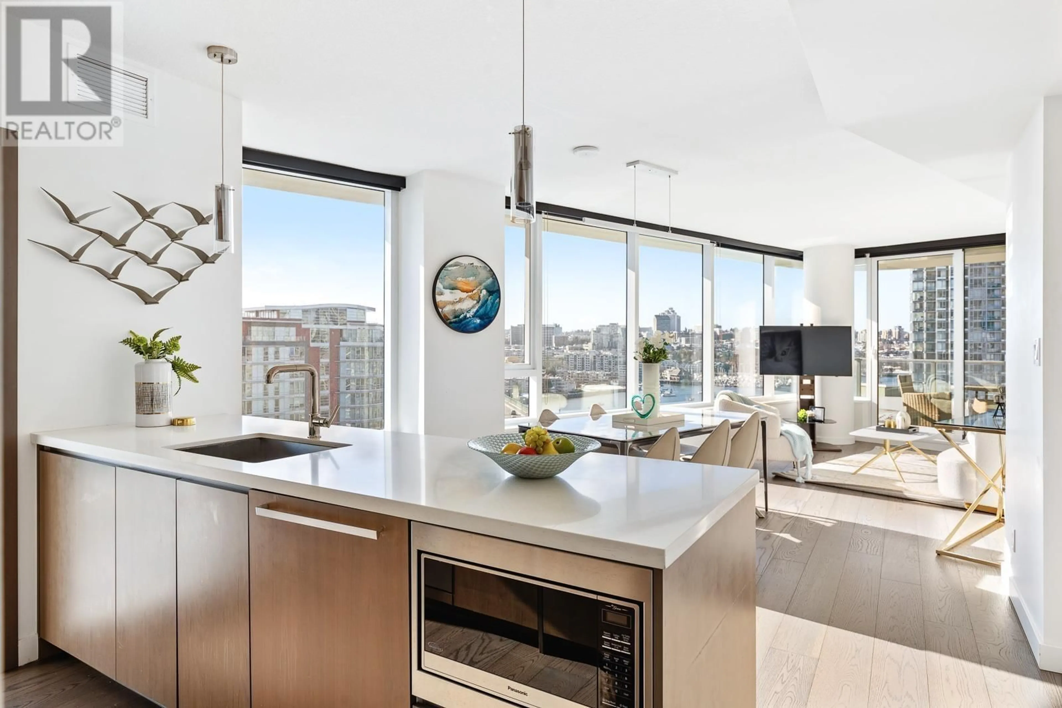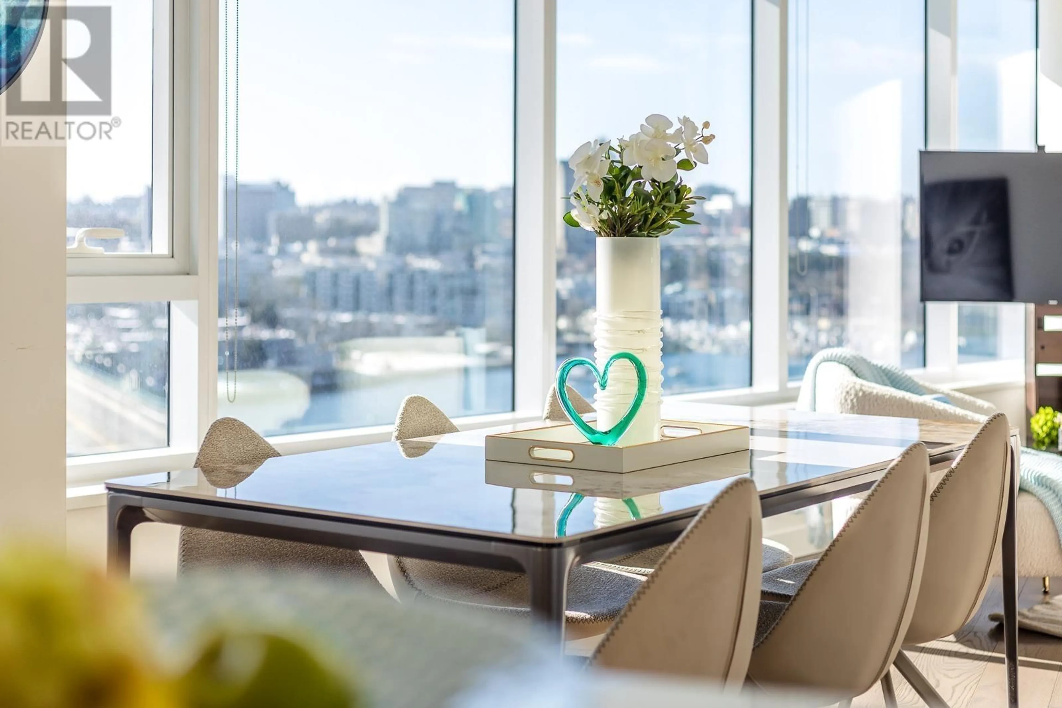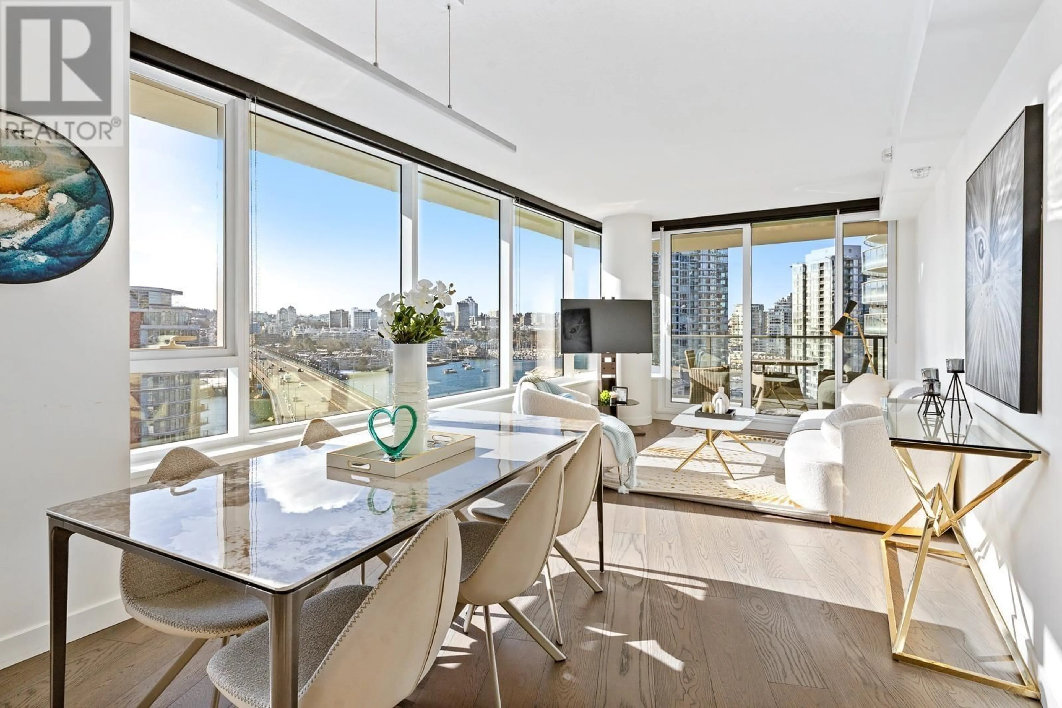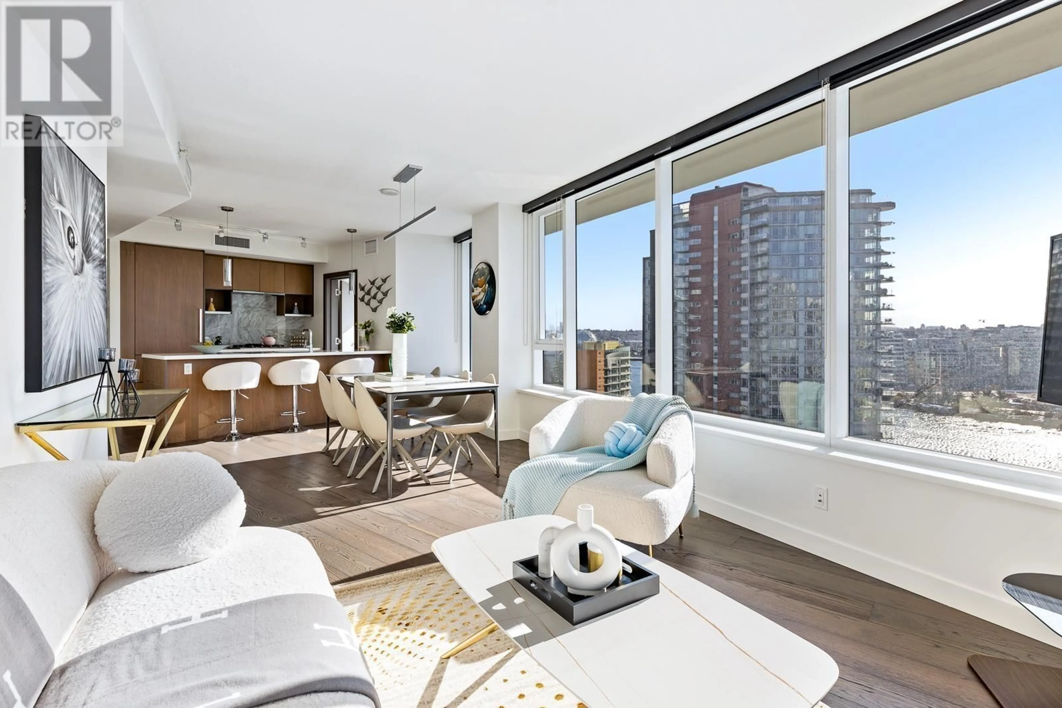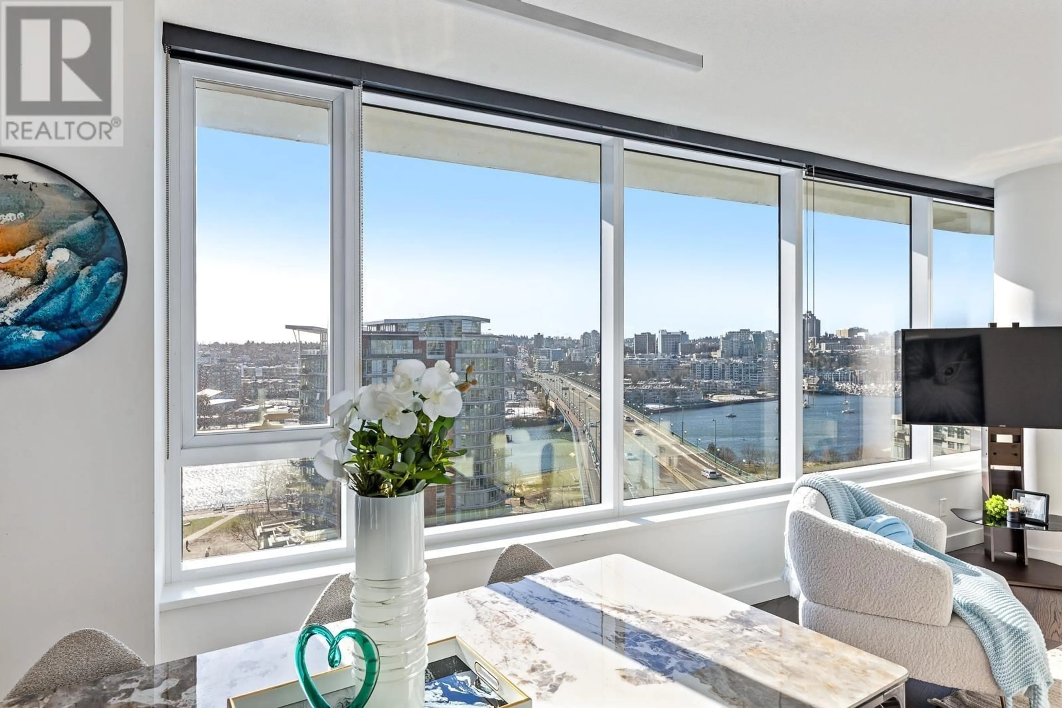1609 68 SMITHE STREET, Vancouver, British Columbia V6B0P4
Contact us about this property
Highlights
Estimated ValueThis is the price Wahi expects this property to sell for.
The calculation is powered by our Instant Home Value Estimate, which uses current market and property price trends to estimate your home’s value with a 90% accuracy rate.Not available
Price/Sqft$1,432/sqft
Est. Mortgage$6,390/mo
Maintenance fees$755/mo
Tax Amount ()-
Days On Market109 days
Description
This exquisite residence at One Pacific offers stunning ocean and False Creek views. It features one of the building's largest and best-facing floor plans, with 2 bedrooms, 2 bathrooms, a flex space, and a charming nook with breathtaking views. Upgraded with premium features, the suite includes 2 side-by-side parking spots and 3 storage lockers. The building provides 24-hour concierge service and world-class amenities, including a glass-bottom pool, hot tub, sauna, and an elegant entertainment room for lavish gatherings. Just a minute from the casino and two minutes from the creek, it is also within walking distance to Costco and T&T. Experience an unparalleled luxurious lifestyle at One Pacific. Virtually Staged. Open House: Sunday, November 24 from 1pm to 3pm (id:39198)
Property Details
Interior
Features
Exterior
Features
Parking
Garage spaces 2
Garage type Visitor Parking
Other parking spaces 0
Total parking spaces 2
Condo Details
Amenities
Exercise Centre, Laundry - In Suite, Recreation Centre
Inclusions
Property History
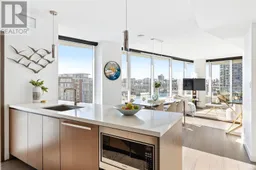 18
18
