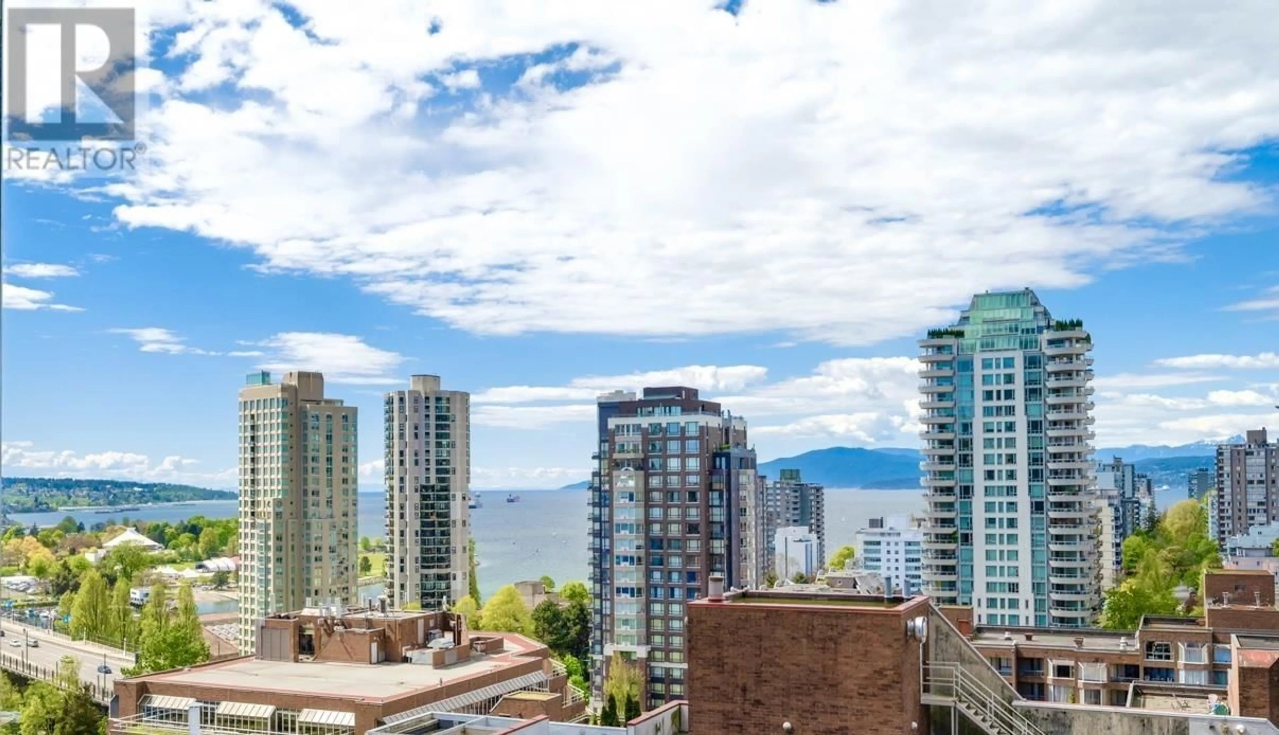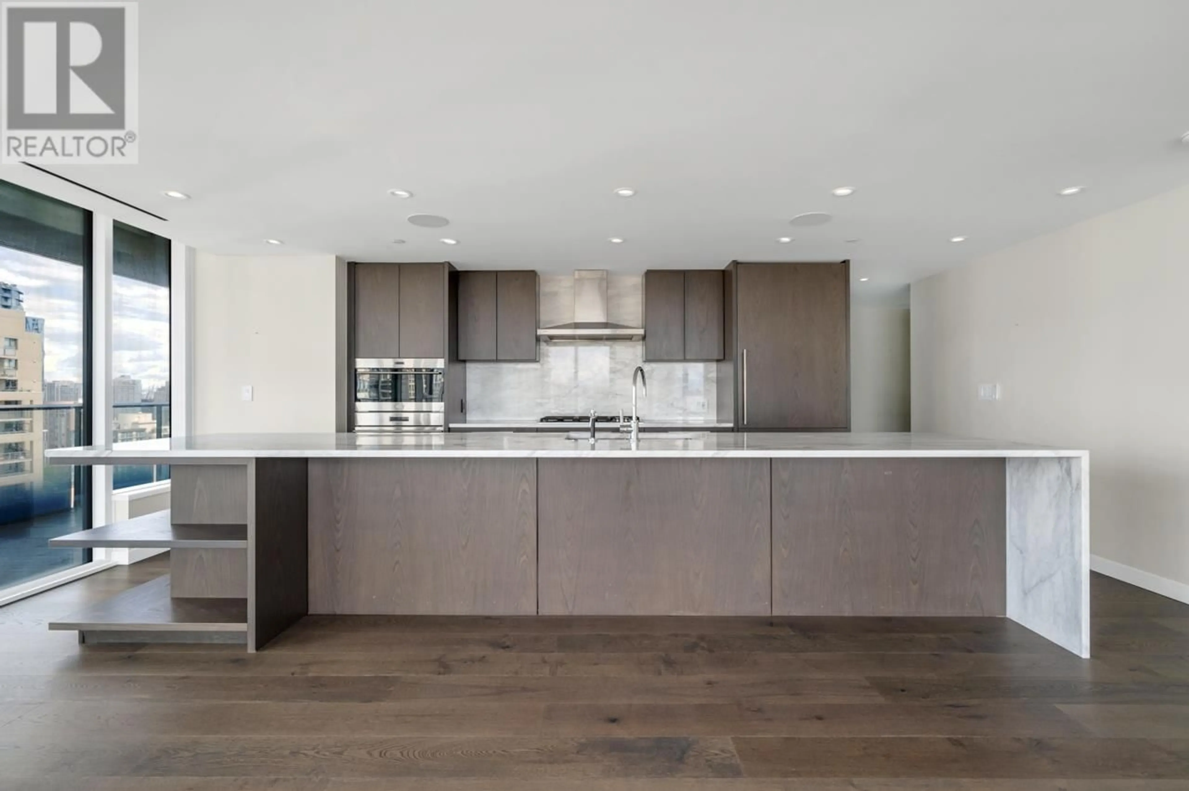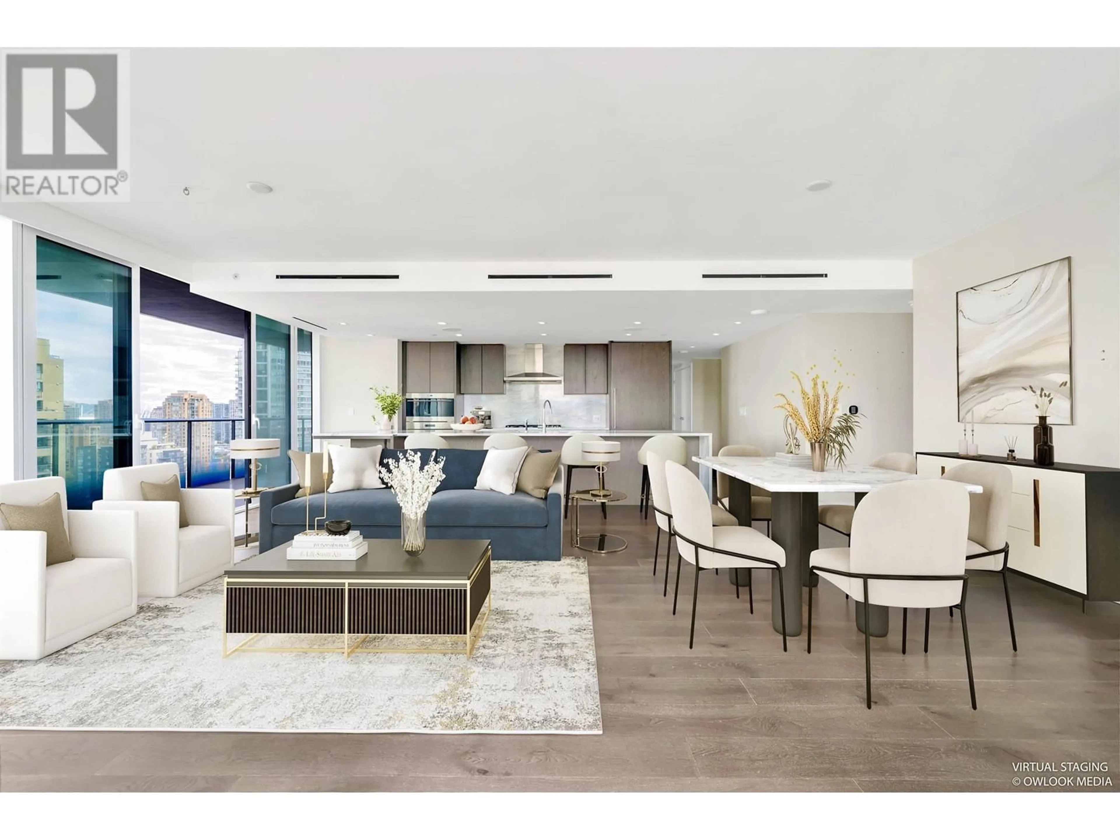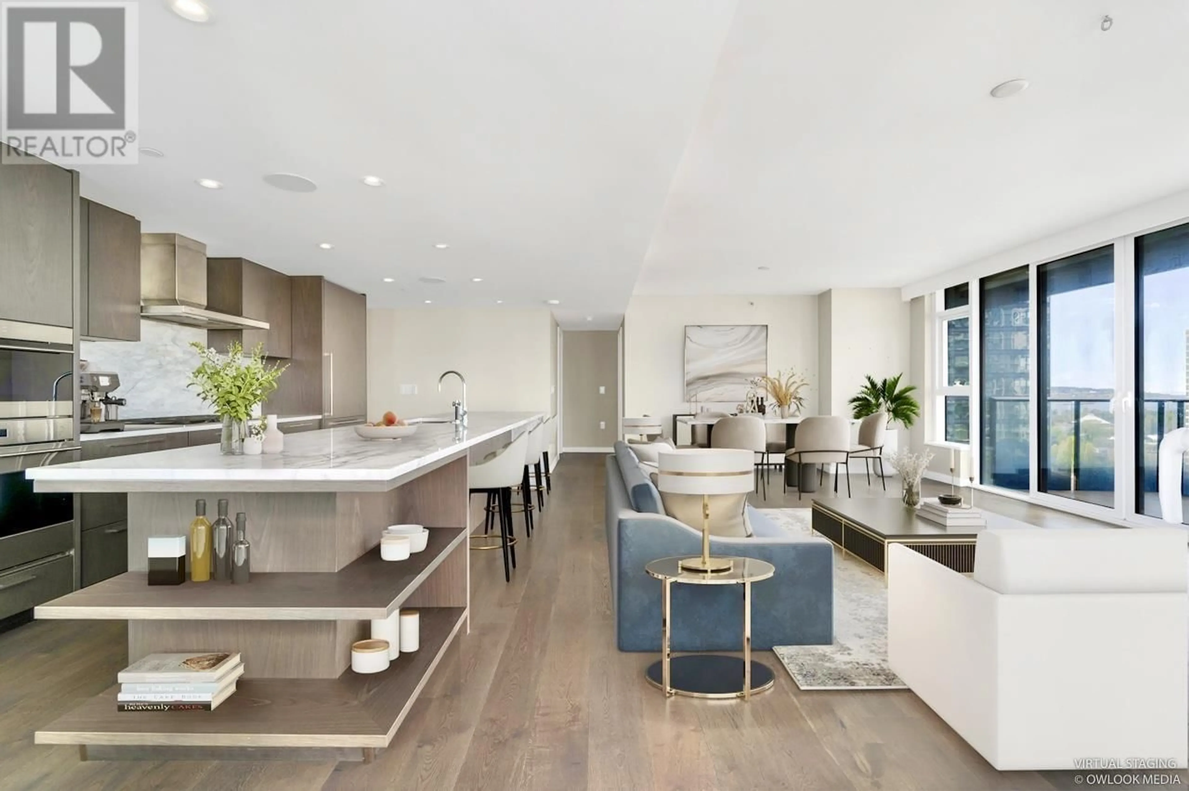1601 - 1335 HOWE STREET, Vancouver, British Columbia V6Z0H1
Contact us about this property
Highlights
Estimated valueThis is the price Wahi expects this property to sell for.
The calculation is powered by our Instant Home Value Estimate, which uses current market and property price trends to estimate your home’s value with a 90% accuracy rate.Not available
Price/Sqft$1,719/sqft
Monthly cost
Open Calculator
Description
Welcome to 1335 Howe, luxurious less than 2 yr home in the heart of Yaletown. This 16th floor 1605 SF 3bed+DEN (can fit a bed) 2.5 Bath home offers 270 degree ocean, city and mountain view. Features include Huge master bed walk in closet, A/C, smart-home system, automated lighting, built-in speakers, motorized blinds and 9 ft ceilings make this home the perfect place to relax or entertain. Chef inspired kitchen features premium appliance package with Sub Zero, Wolf & Asko, double stainless steel sink and upgraded wine fridge integrated into a gorgeous 20ft marble island. Amenities include swimming pool, hot tub, gym, steam, sauna, lounge, party room, enclosed dog area & 24 hr concierge. Double car private covered garage & locker inside, very motivated seller, try your offer! (id:39198)
Property Details
Interior
Features
Exterior
Features
Parking
Garage spaces -
Garage type -
Total parking spaces 2
Condo Details
Amenities
Exercise Centre, Recreation Centre, Guest Suite
Inclusions
Property History
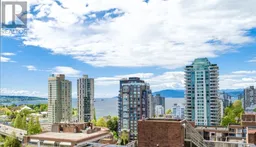 27
27
