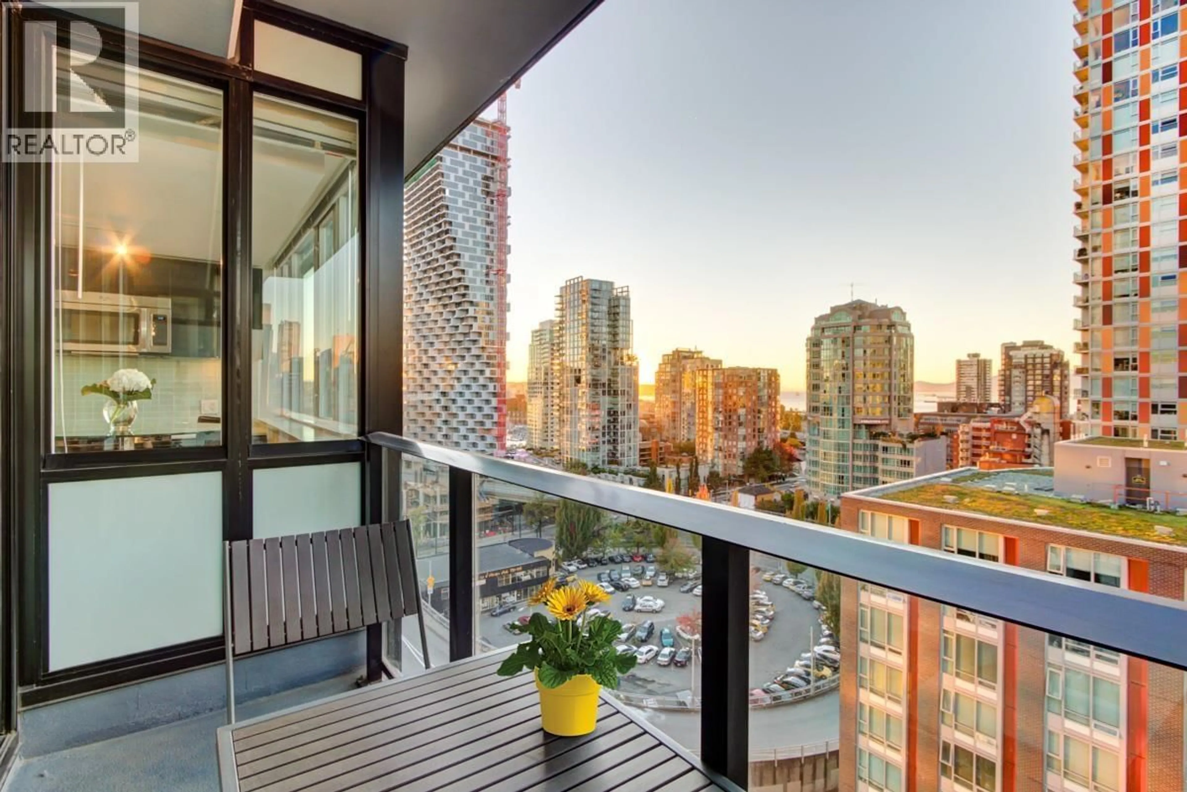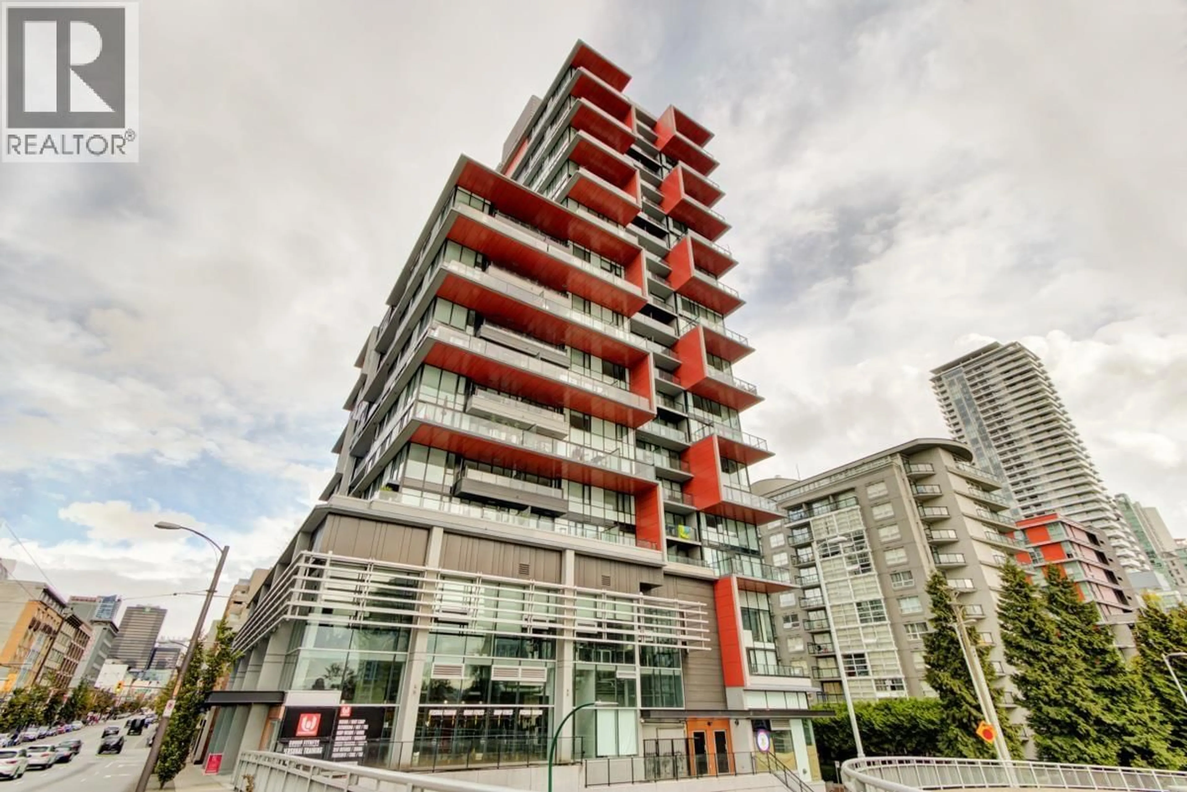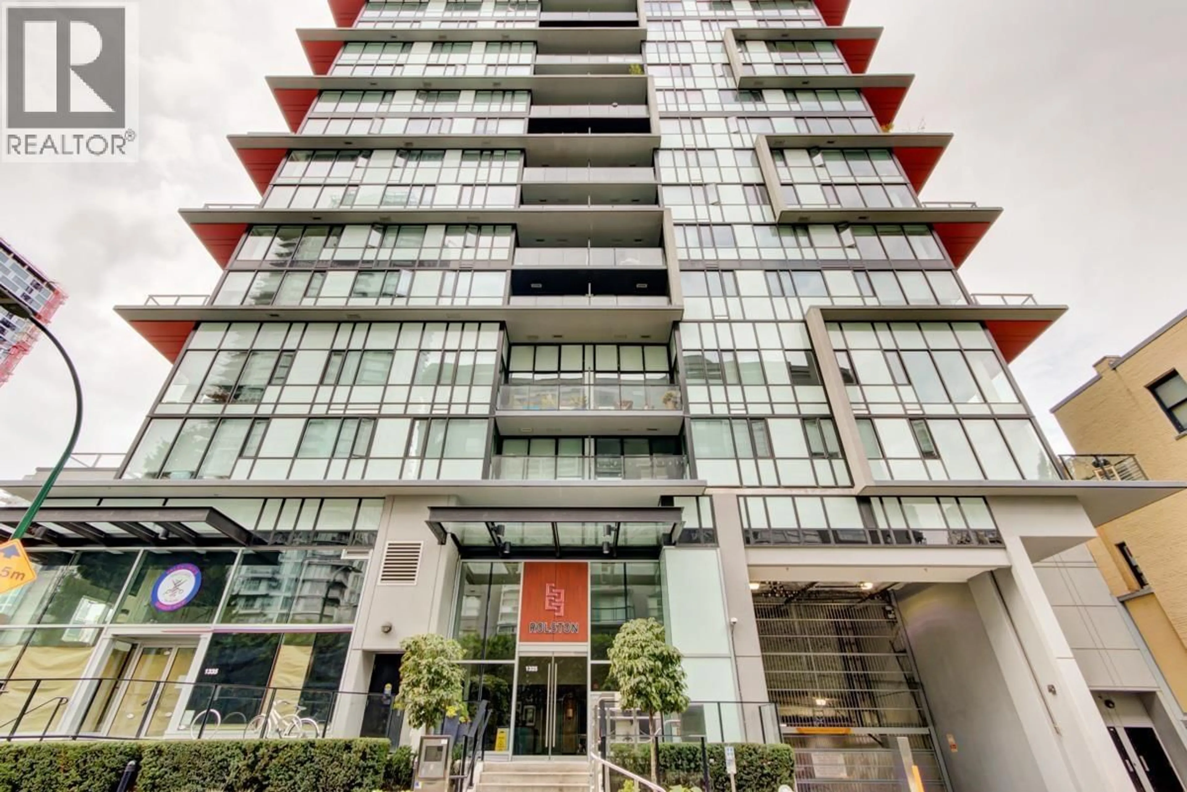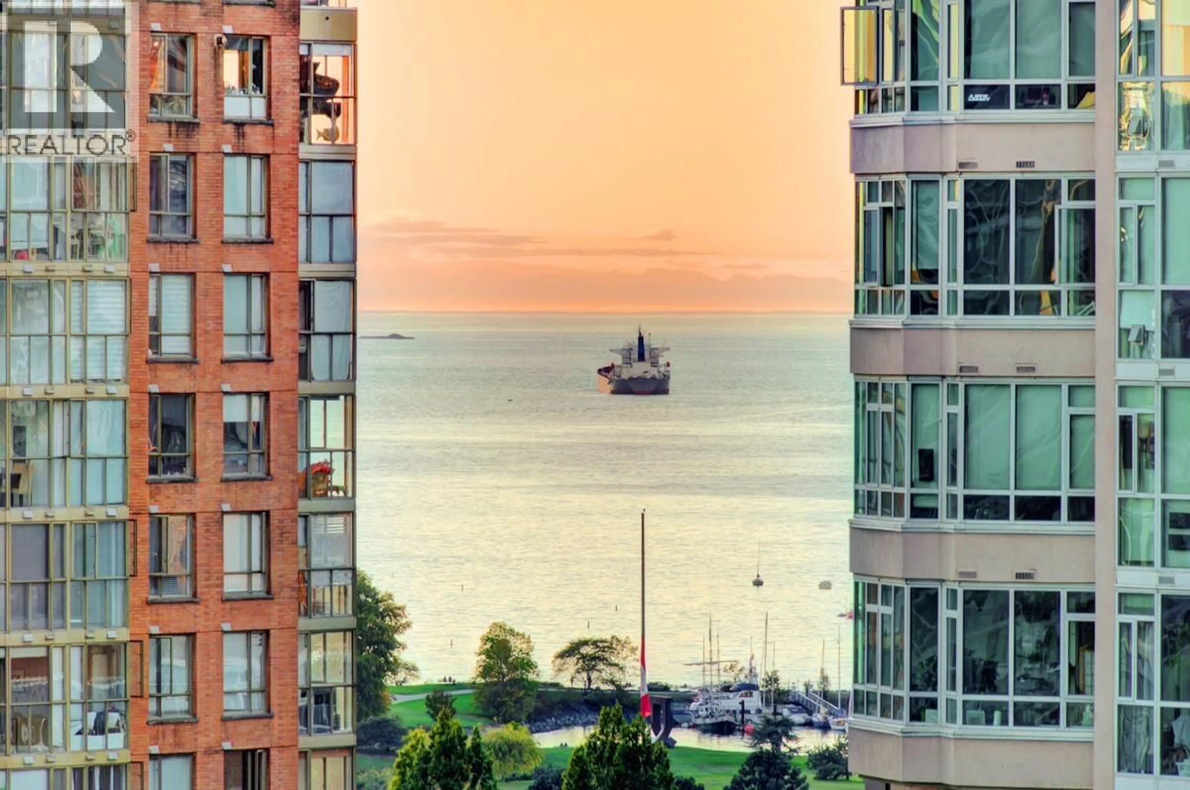1513 - 1325 ROLSTON STREET, Vancouver, British Columbia V6B0M2
Contact us about this property
Highlights
Estimated valueThis is the price Wahi expects this property to sell for.
The calculation is powered by our Instant Home Value Estimate, which uses current market and property price trends to estimate your home’s value with a 90% accuracy rate.Not available
Price/Sqft$1,186/sqft
Monthly cost
Open Calculator
Description
PARTIAL WATER AND CITY VIEWS from this exquisite modern 1 bed/studio at the Rolston. Beautifully designed with a urban west coast architectural style situated in trendy midtown. Features include spacious open plan layout using all 461sq ft, contemporary finishes, tons of high gloss grey cabinetry, large kitchen with tile splash back & SS appliances. Benefits from windows along one side and sliding doors on to a patio to enjoy & ocean/city views. Furnished rental currently rented for $3170. Building amenities include gym concierge and roof top patio. Fantastic location mins to seawall, Granville street shops, Yaletown's restaurants, bars & cafes, the Skytrain & much more. Snatch up this amazing furnished investment property. Open house Sat 4th Oct 2.30-3.30pm. (id:39198)
Property Details
Interior
Features
Condo Details
Amenities
Exercise Centre, Laundry - In Suite
Inclusions
Property History
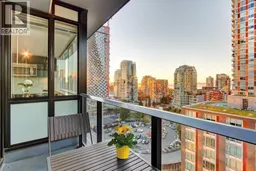 25
25
