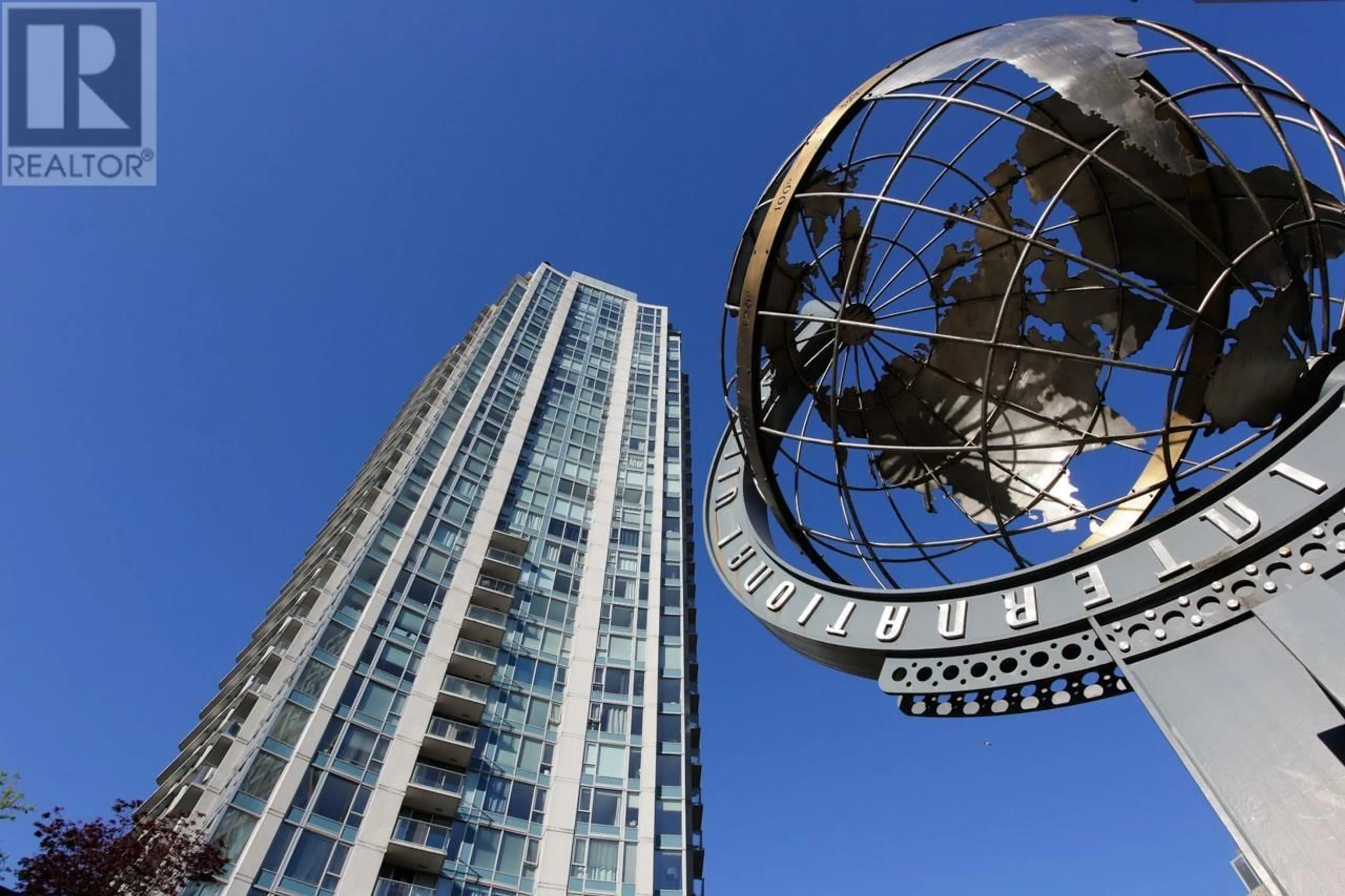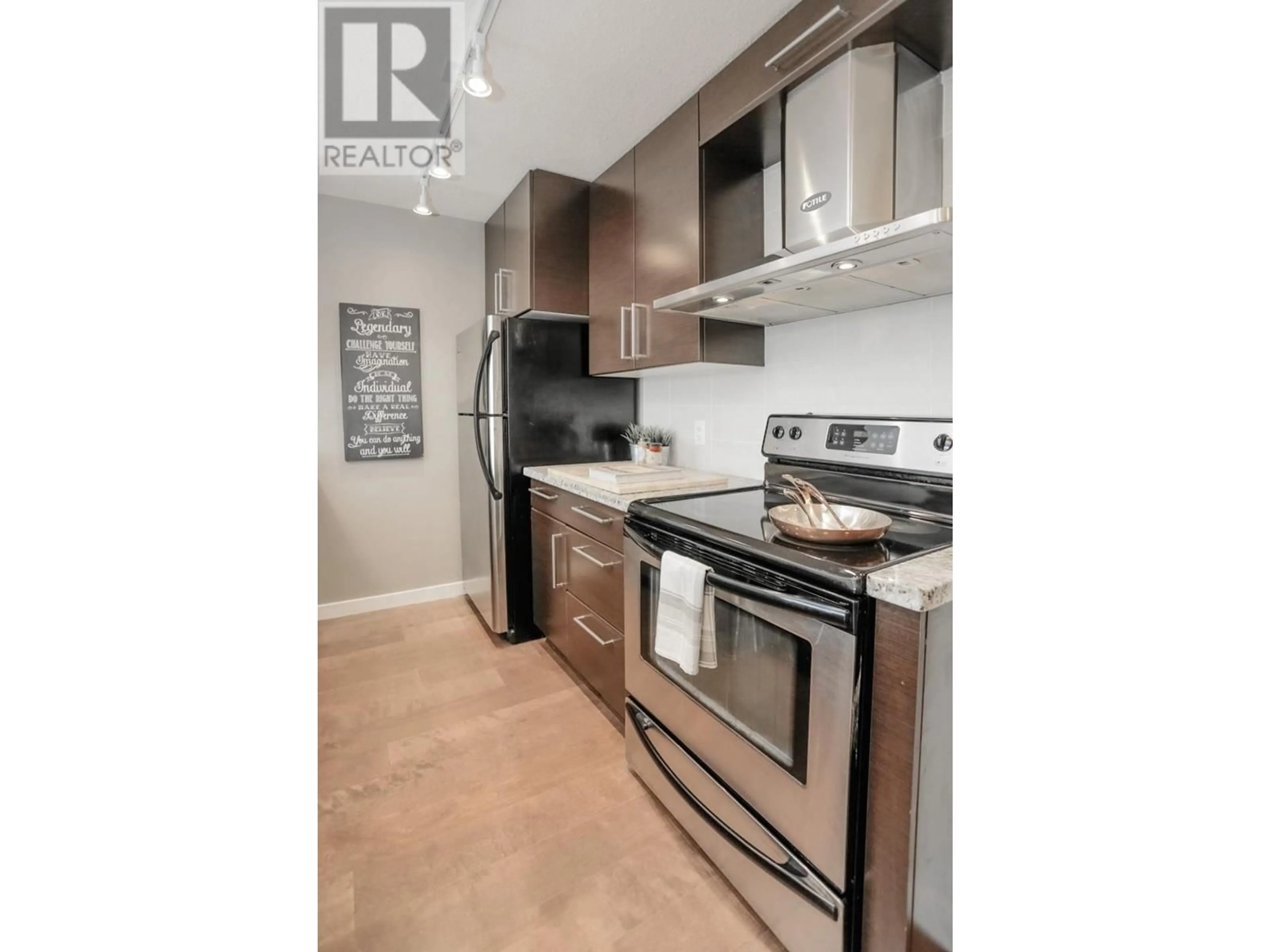1505 188 KEEFER PLACE, Vancouver, British Columbia V6B0J1
Contact us about this property
Highlights
Estimated valueThis is the price Wahi expects this property to sell for.
The calculation is powered by our Instant Home Value Estimate, which uses current market and property price trends to estimate your home’s value with a 90% accuracy rate.Not available
Price/Sqft$1,229/sqft
Monthly cost
Open Calculator
Description
POSITIVE CASH FLOW! Best of both worlds! This is one of the few buildings in downtown that allows SHORT TERM RENTALS. Situated in the last future luxury residential master plan of North East False Creek makes it an excellent holding and appreciating asset. Location is hard to beat with the Skytrain, Costco, Parc Casino, Rogers Arena, and BC Place Stadium literally 1/2 a block distance. The unit is perfectly squared and showcases permeant city and mountain views. This units checks all the boxes perfect for the first time home buyer or the season investor. Showings by private appointment only. (id:39198)
Property Details
Interior
Features
Exterior
Features
Parking
Garage spaces 1
Garage type Underground
Other parking spaces 0
Total parking spaces 1
Condo Details
Amenities
Exercise Centre, Laundry - In Suite
Inclusions
Property History
 11
11





