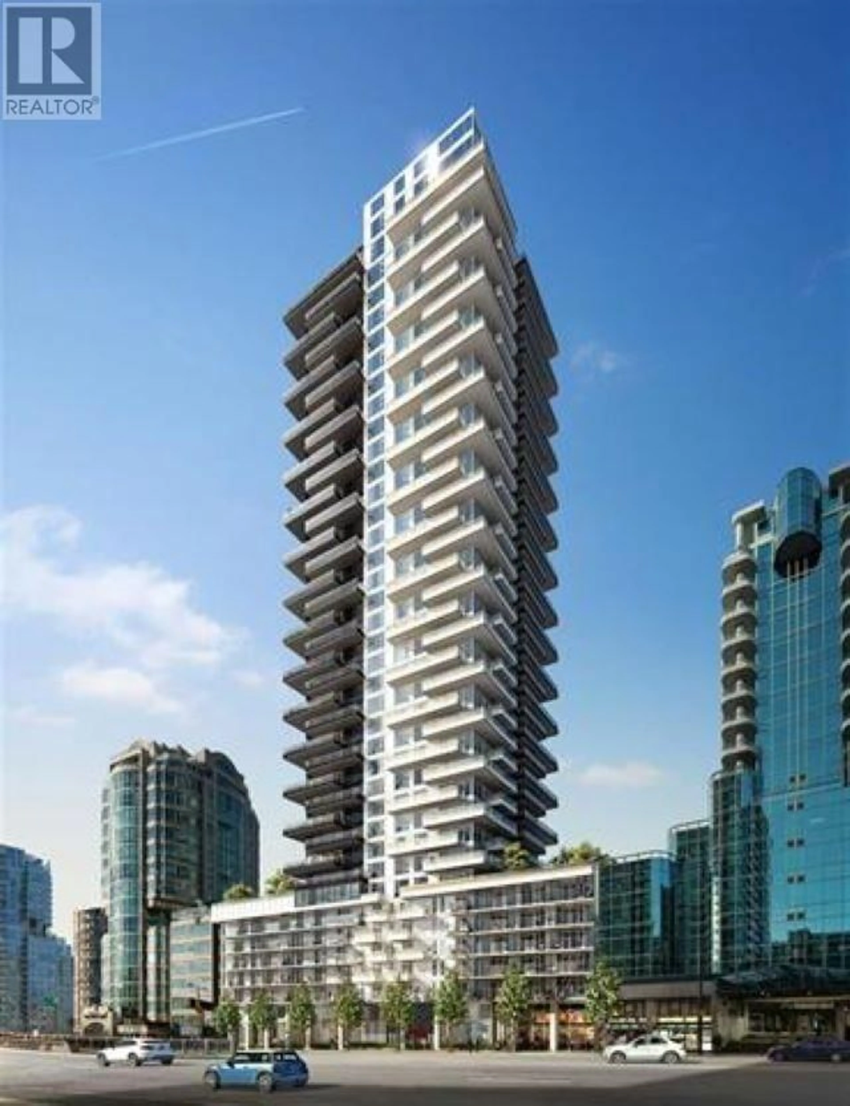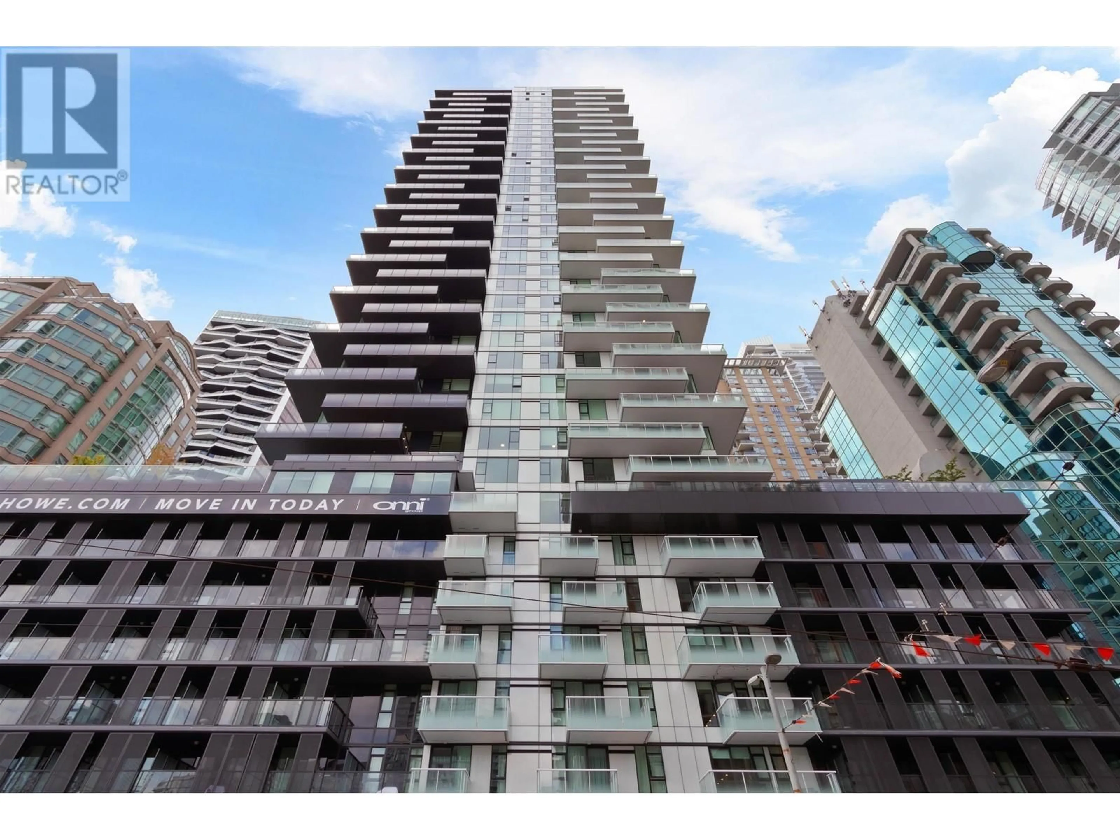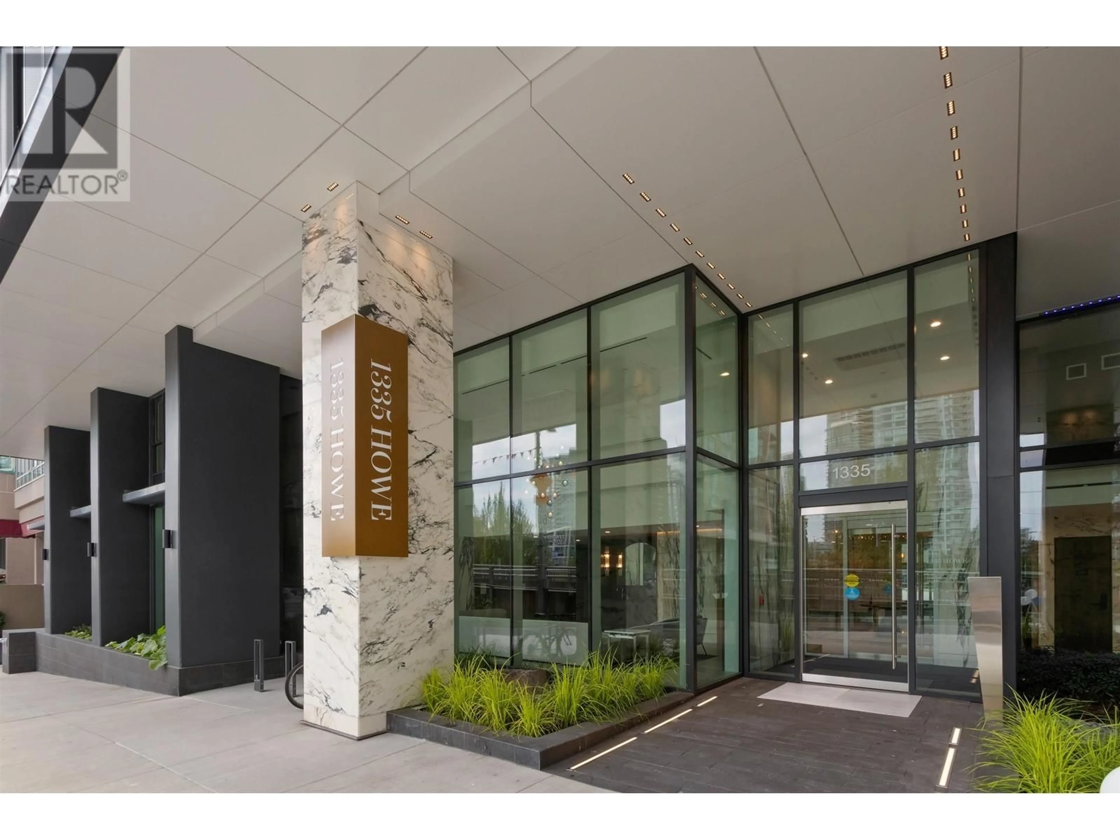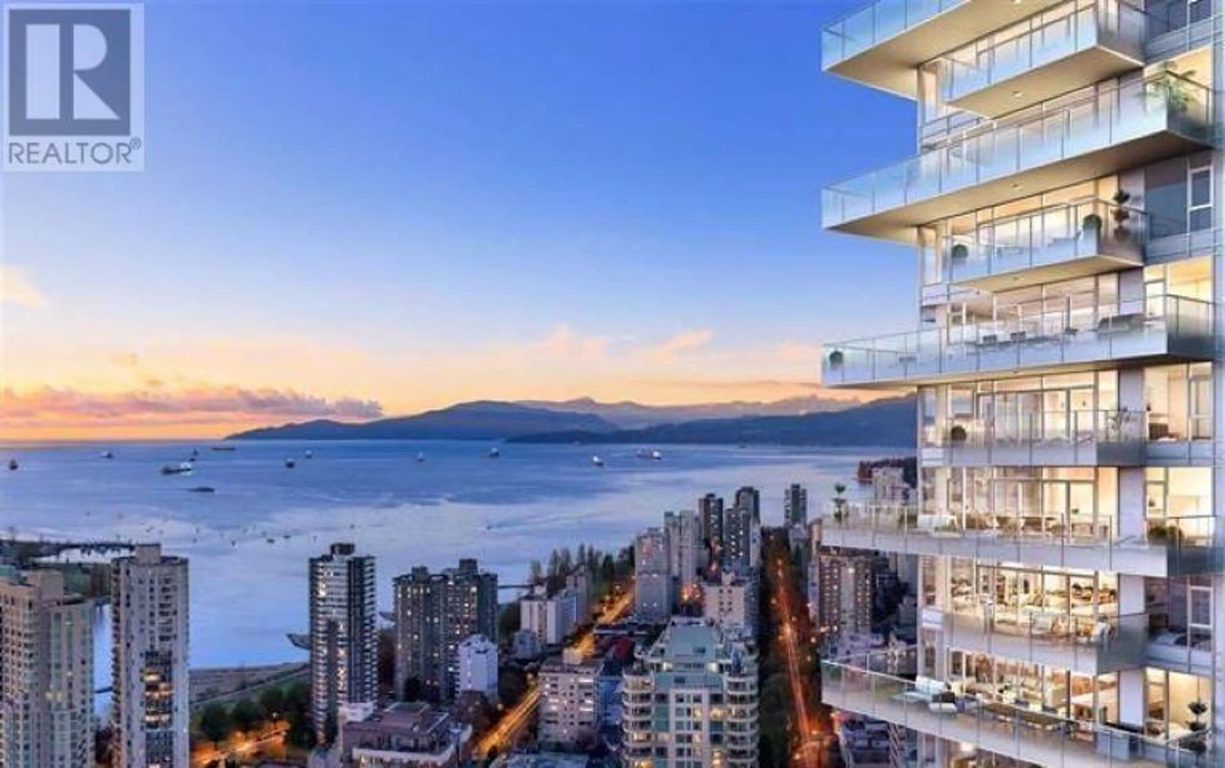
1504 1335 HOWE STREET, Vancouver, British Columbia V6Z0H1
Contact us about this property
Highlights
Estimated ValueThis is the price Wahi expects this property to sell for.
The calculation is powered by our Instant Home Value Estimate, which uses current market and property price trends to estimate your home’s value with a 90% accuracy rate.Not available
Price/Sqft$1,620/sqft
Est. Mortgage$11,973/mo
Maintenance fees$996/mo
Tax Amount ()-
Days On Market24 days
Description
Luxurious 1720 sqft 3 bedrooms 3 baths southwest corner home with outstanding views of ocean, city and mountains. 475 sqft large "L" shape balconies with gas and power. Luxury finished with upgraded hardwood flooring throughout. heating and cooling system, smart home features with automated lighting, sound control with built-in speakers and motorized blinds. Primary bedroom includes his/her walk-in closets. Oversized master ensuite includes spa inspired finishings and Nuheat in all bathrooms. Gourmet kitchen includes high-end SubZero and Wolf appliance package and oversized island with an integrated wine fridge. Owners enjoy access to the professionally equipped gym, hot tub, steam room and outdoor cabana styled seating. PRIVATE double car garage and large storage locker. (id:39198)
Property Details
Interior
Features
Exterior
Features
Parking
Garage spaces 2
Garage type -
Other parking spaces 0
Total parking spaces 2
Condo Details
Amenities
Exercise Centre
Inclusions
Property History
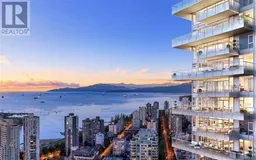 32
32
