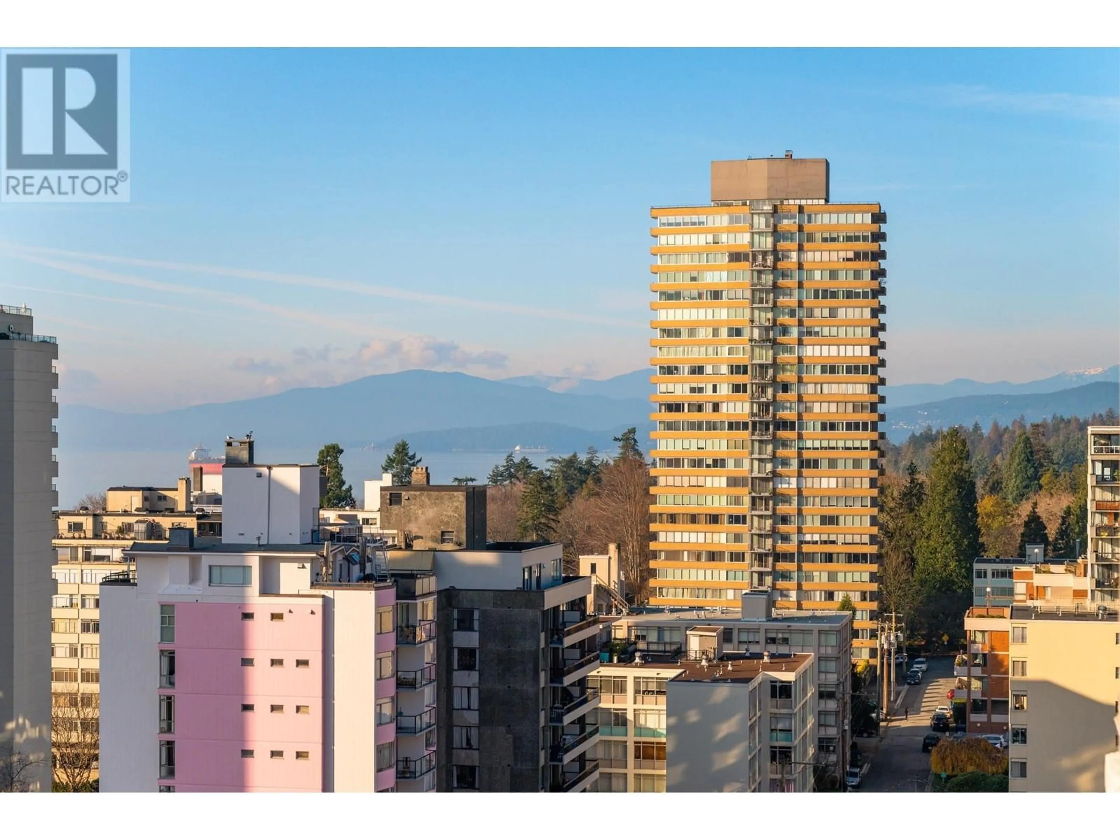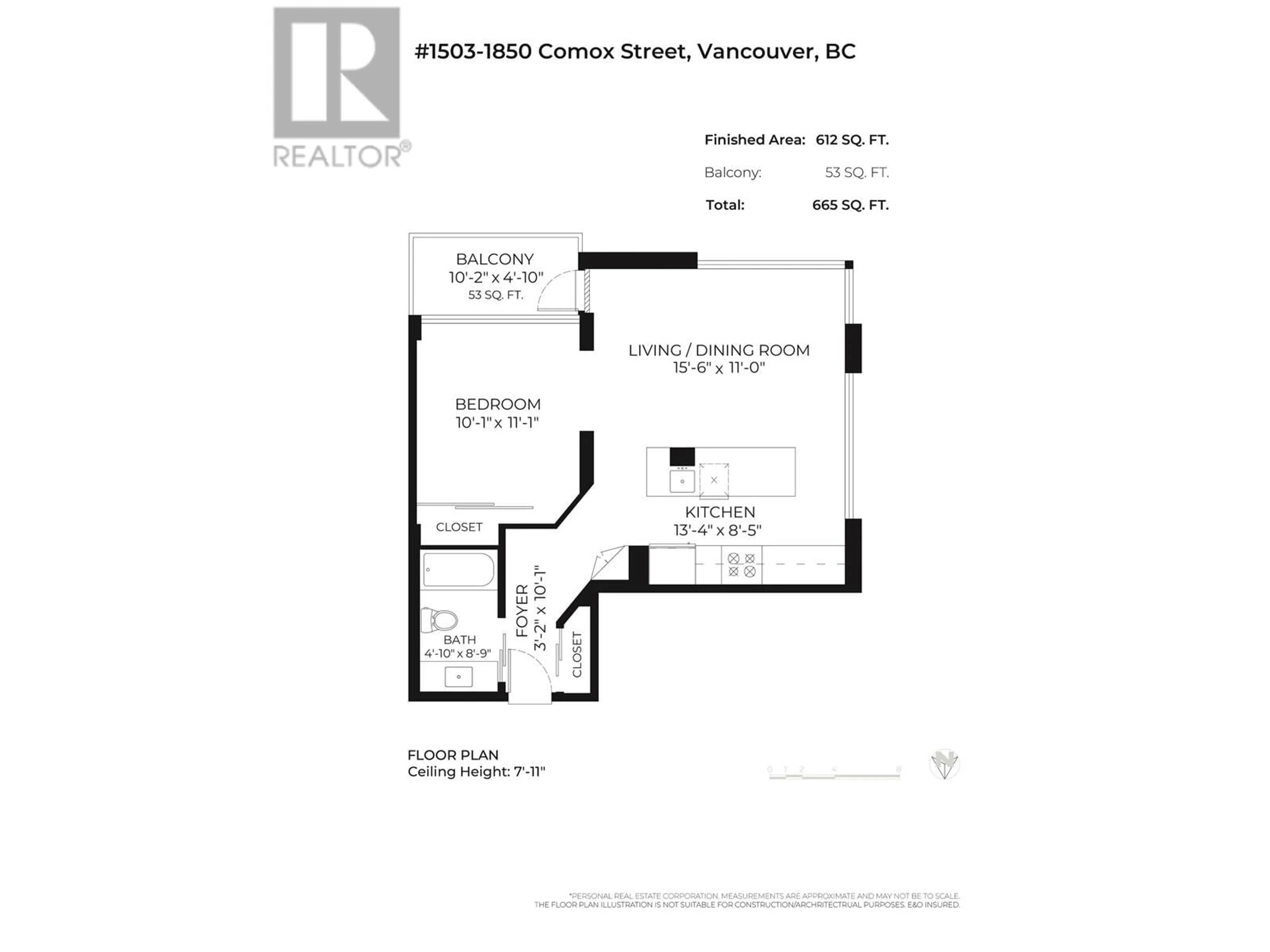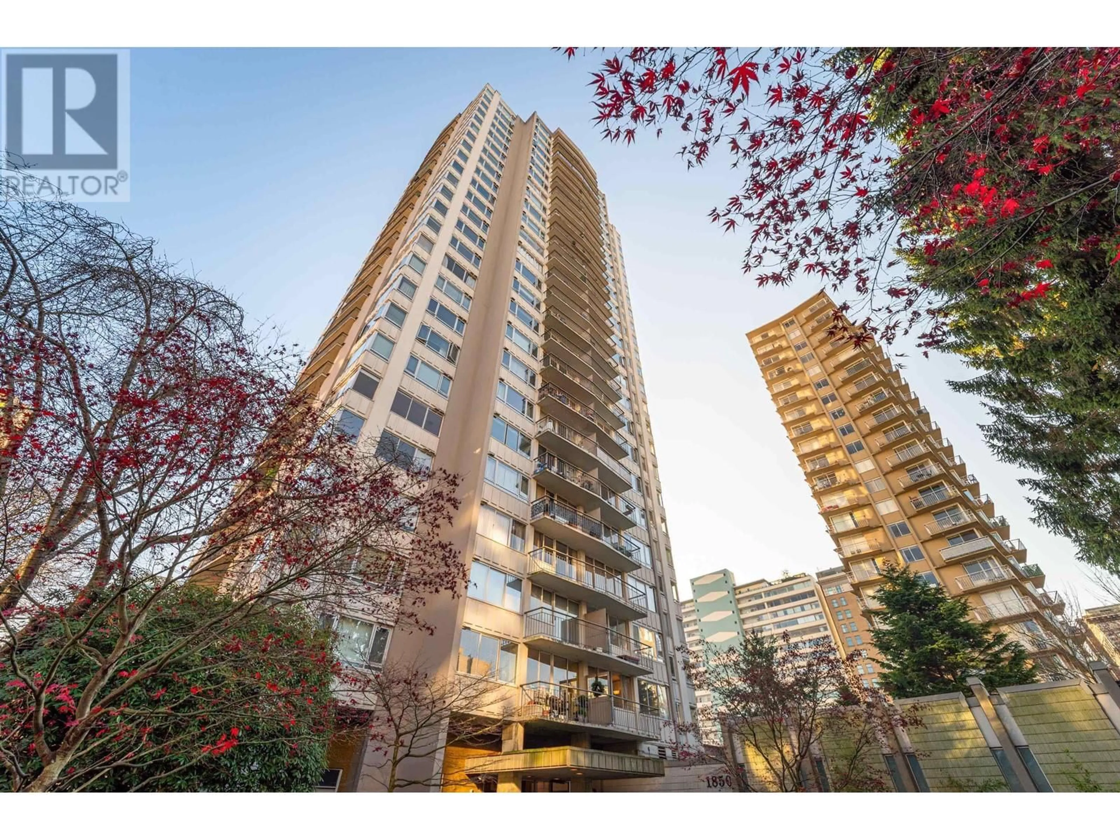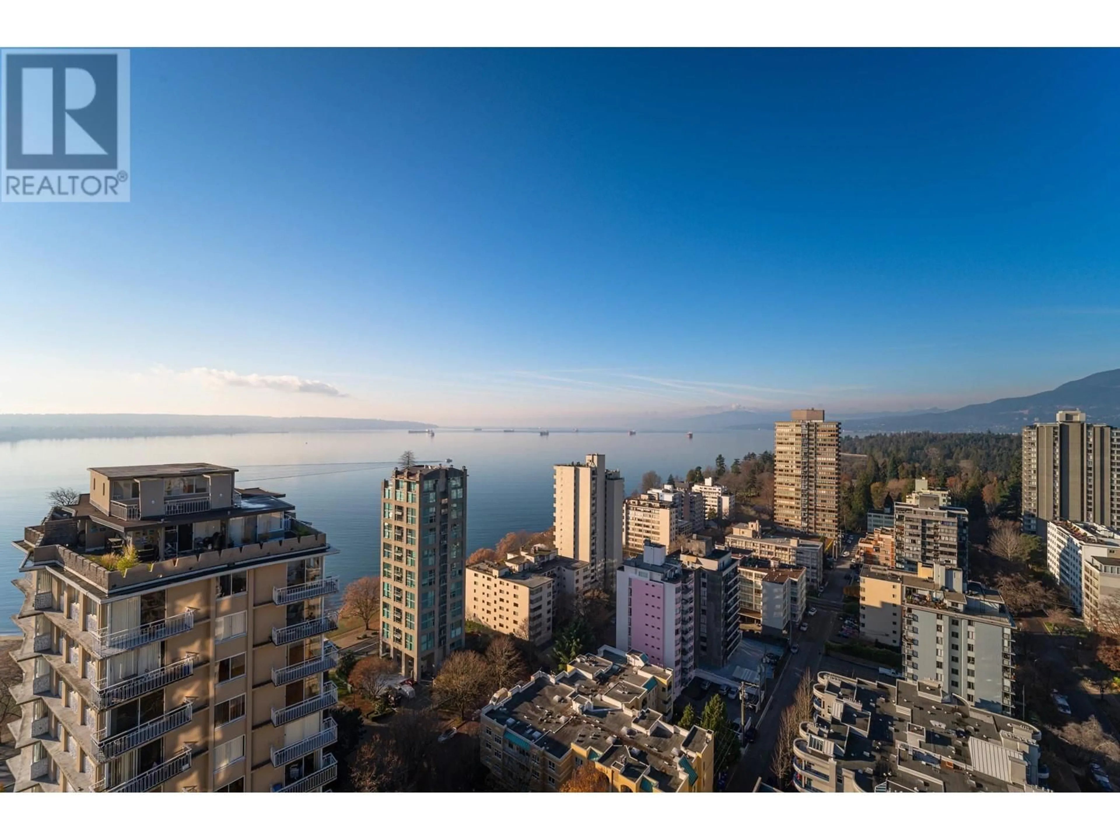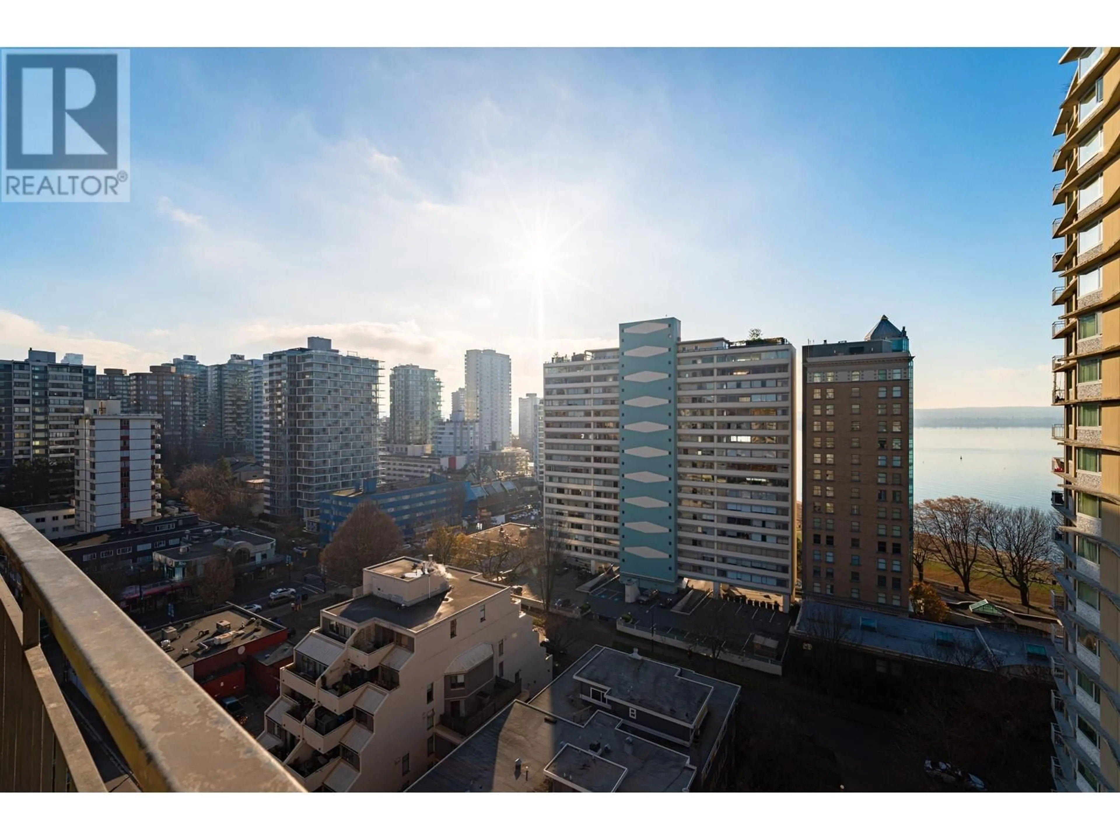1503 - 1850 COMOX STREET, Vancouver, British Columbia V6G1R3
Contact us about this property
Highlights
Estimated ValueThis is the price Wahi expects this property to sell for.
The calculation is powered by our Instant Home Value Estimate, which uses current market and property price trends to estimate your home’s value with a 90% accuracy rate.Not available
Price/Sqft$689/sqft
Est. Mortgage$1,812/mo
Maintenance fees$811/mo
Tax Amount ()-
Days On Market23 days
Description
Desirable upper floor ocean view unit on the quiet southwest corner with stunning unobstructed views of the Ocean and North Shore Mountains. Spacious 1 bed fully renovated condo, comes with *SECURE UNDERGROUND PARKING STALL AND STORAGE LOCKER, west of Denman Street, Short walk to beach, Stanley Park, shopping and restaurants. Building amenities include indoor pool, rooftop lounge with 360 degree panorama views, sauna and fitness center. No pets allowed. Rentals approved with a minimum 6-month lease. Pre-paid leasehold expires Dec 31, 2074. *MONTHLY MANAGEMENT FEE INCLUDES: heat, hot water, property tax, management, amenities and caretaker, building recently re-piped and fully paid for, Photos staged (id:39198)
Property Details
Interior
Features
Exterior
Features
Parking
Garage spaces -
Garage type -
Total parking spaces 1
Property History
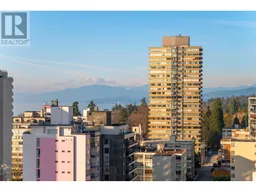 36
36
