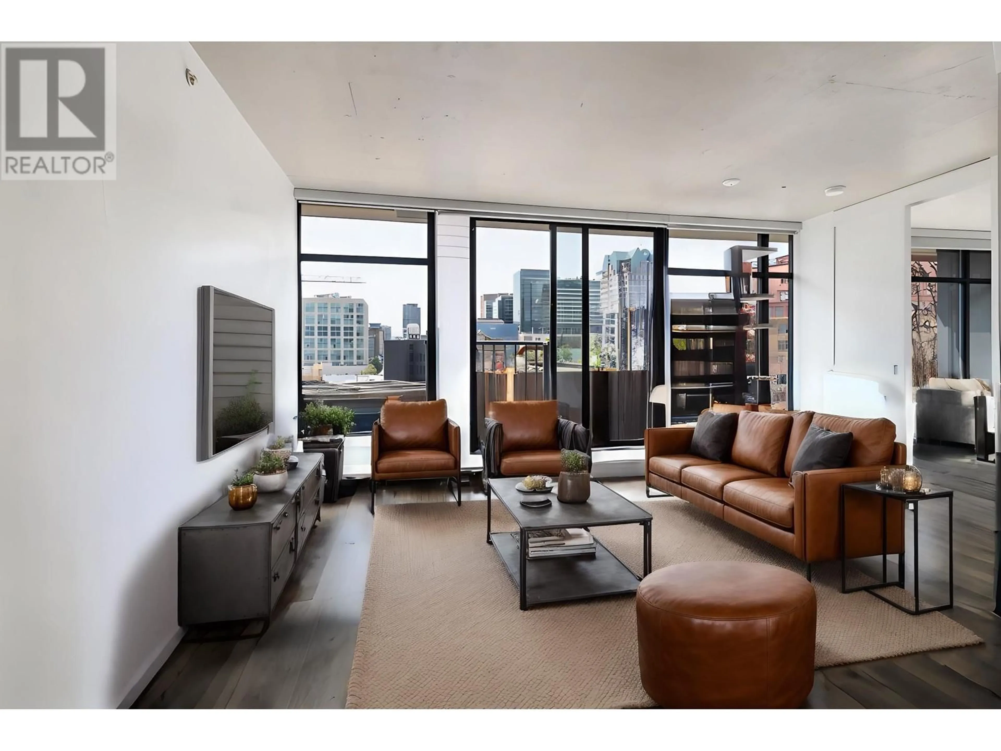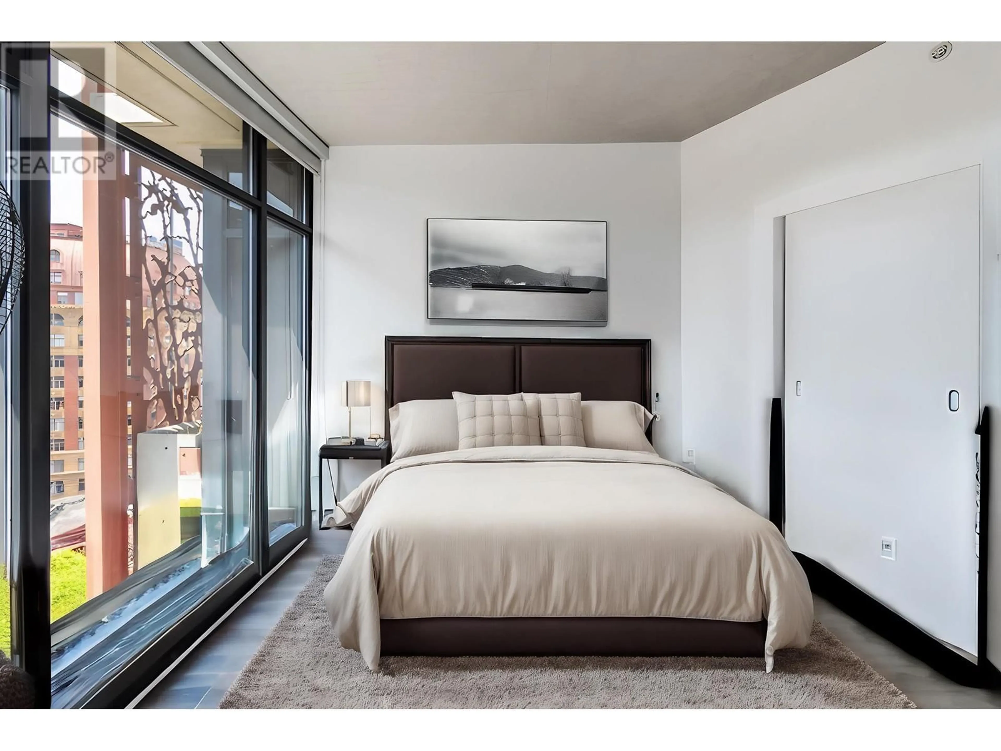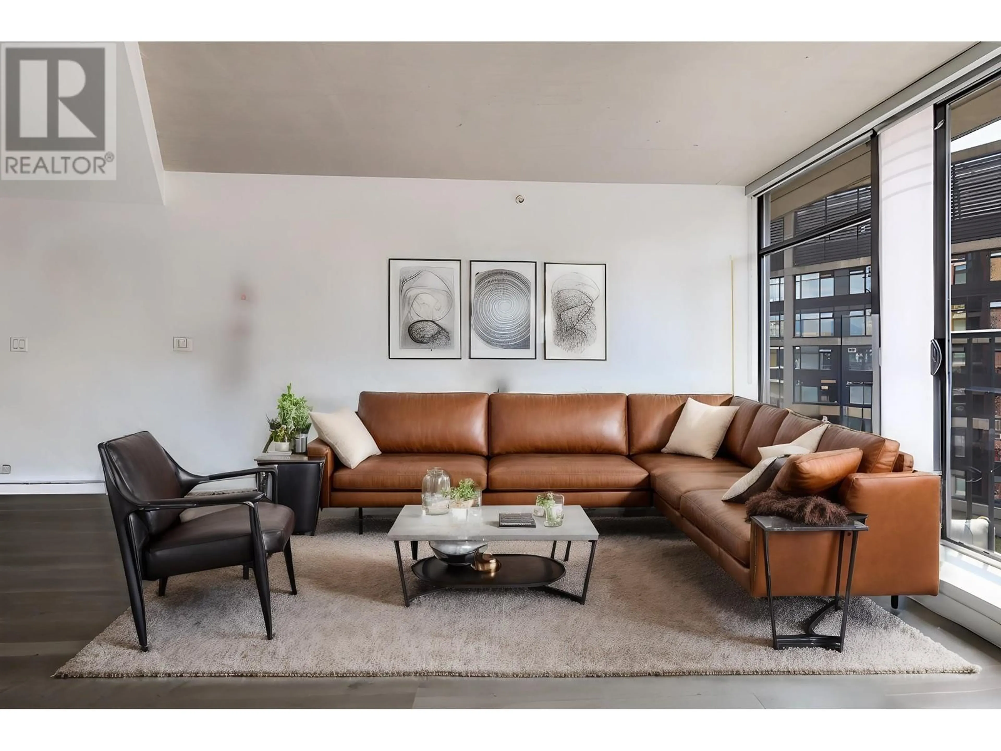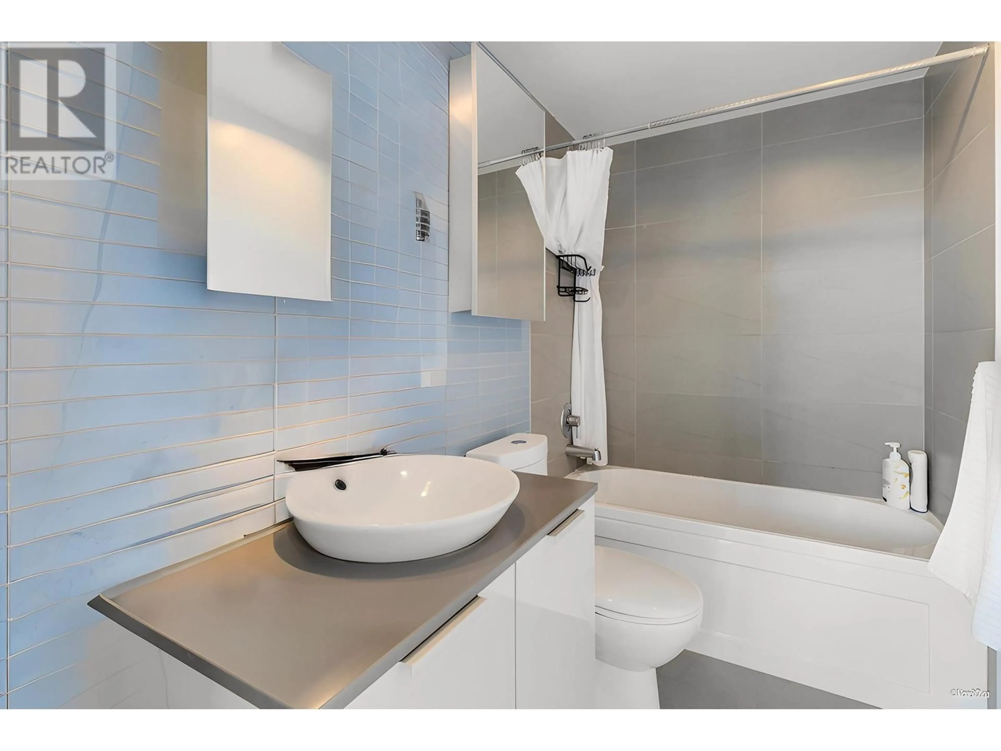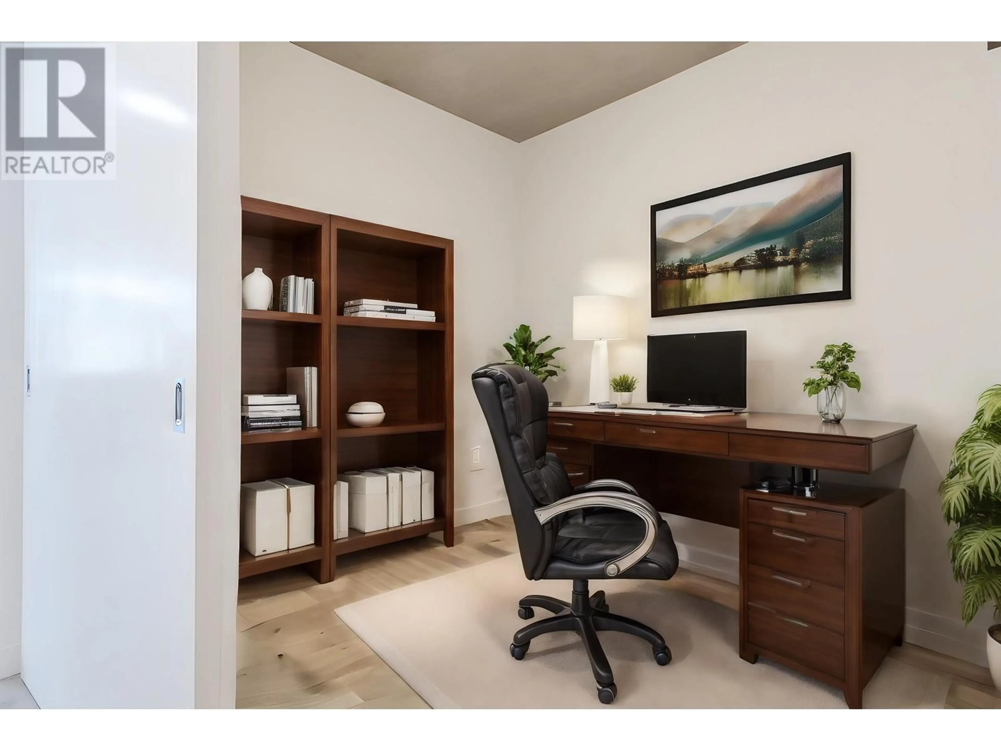1408 - 128 CORDOVA STREET, Vancouver, British Columbia V6B0E6
Contact us about this property
Highlights
Estimated ValueThis is the price Wahi expects this property to sell for.
The calculation is powered by our Instant Home Value Estimate, which uses current market and property price trends to estimate your home’s value with a 90% accuracy rate.Not available
Price/Sqft$798/sqft
Est. Mortgage$2,555/mo
Maintenance fees$628/mo
Tax Amount (2024)$1,972/yr
Days On Market90 days
Description
Exceptional value, priced under $800 per square foot! With a fantastic layout, this 745 sq.ft. Jr. 2 bedroom is located within the iconic Woodwards W43 building in historic Gastown. Offering a versatile den with closet & sliding door (8'6 x 7') which can be used as a second bedroom or office. Floor-to-ceiling windows offer an open city view. Features include a Juliet balcony, hardwood floors, gas cooktop, stainless steel appliances, and more. Enjoy top-notch amenities including a two-level indoor/outdoor clubhouse, penthouse gym, lounge, workstations, and outdoor hot tub with breathtaking 360-degree views. Additional rooftop deck with BBQ and entertaining area. Maintenance fee covers heat, hot water, gas, internet, and 24-hour concierge. Pets allowed. Parking can be rented across street. (id:39198)
Property Details
Interior
Features
Condo Details
Amenities
Exercise Centre, Recreation Centre, Laundry - In Suite
Inclusions
Property History
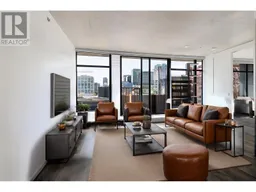 15
15
