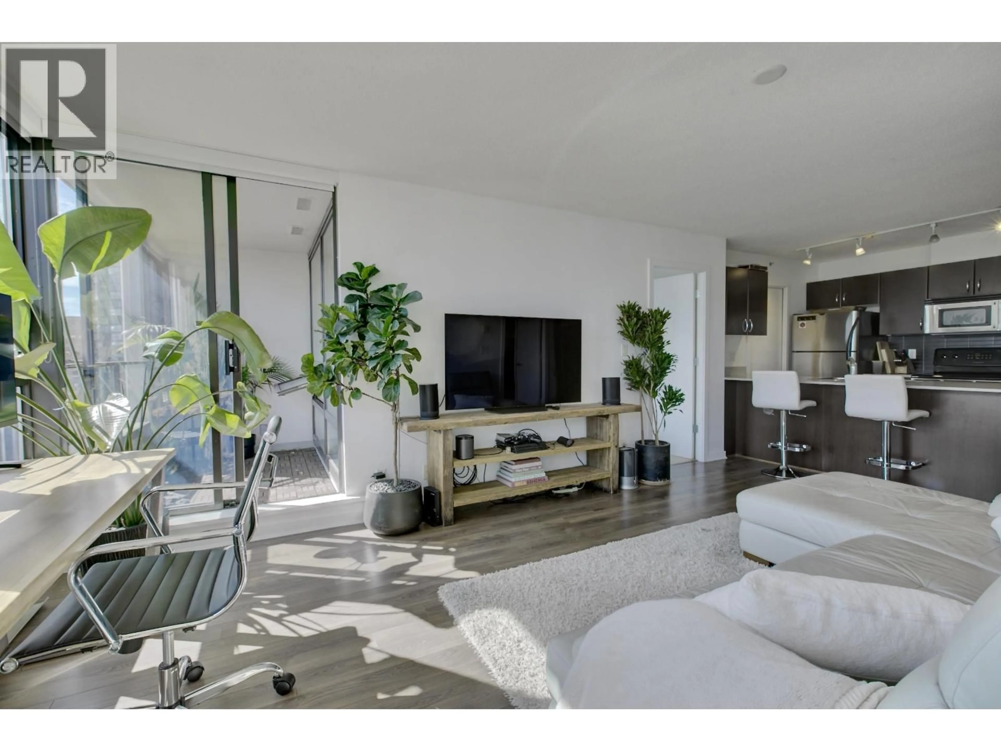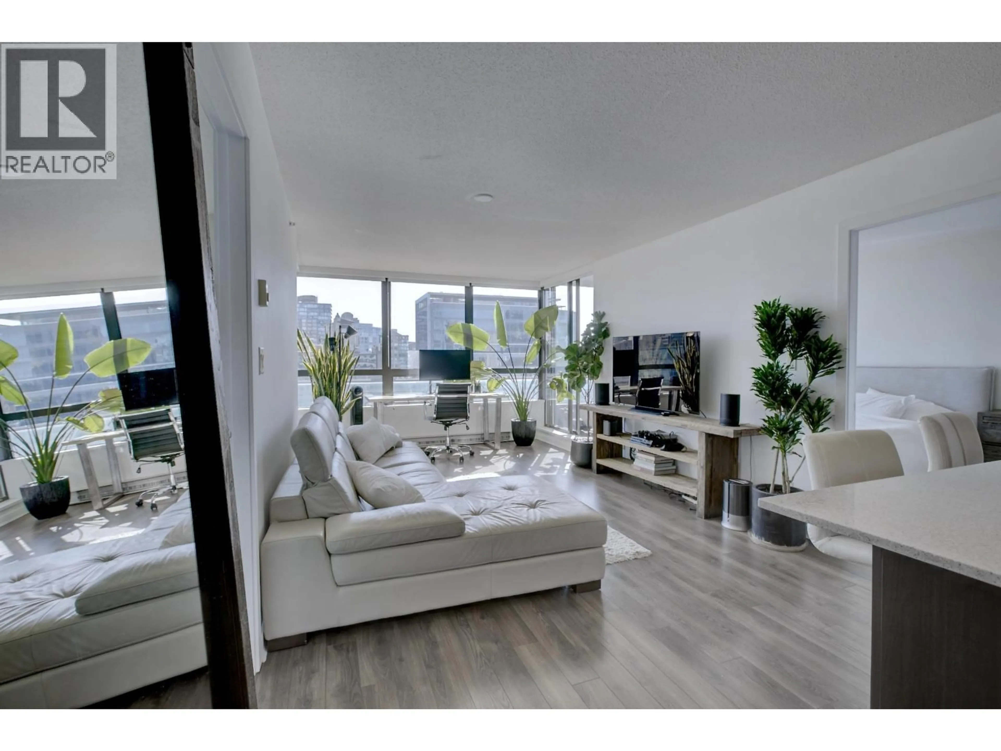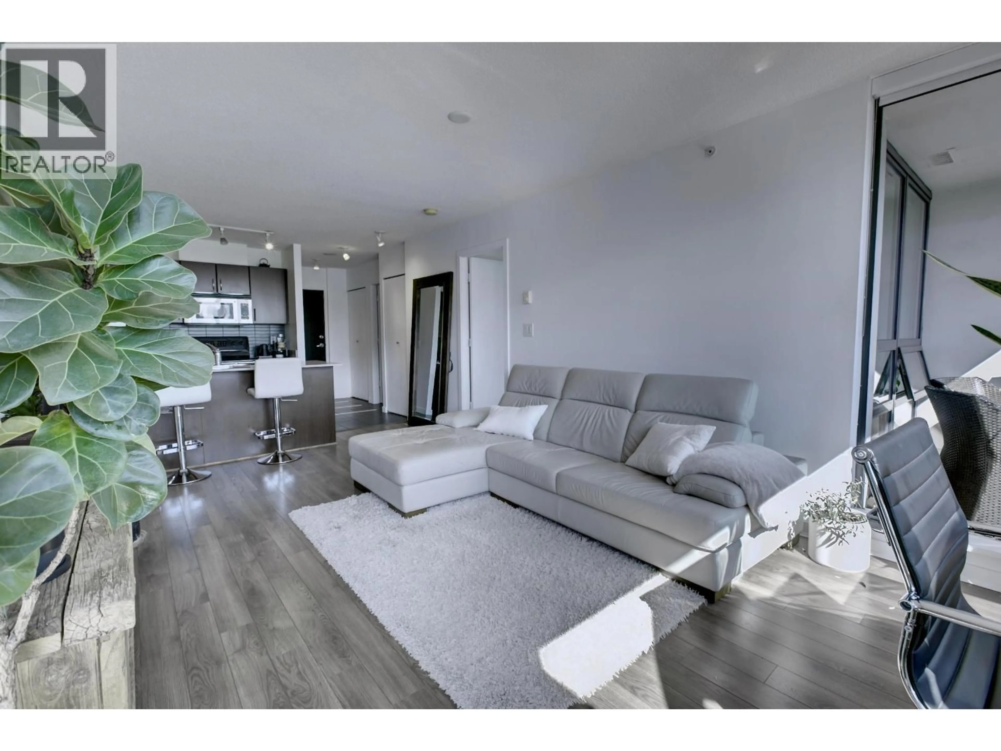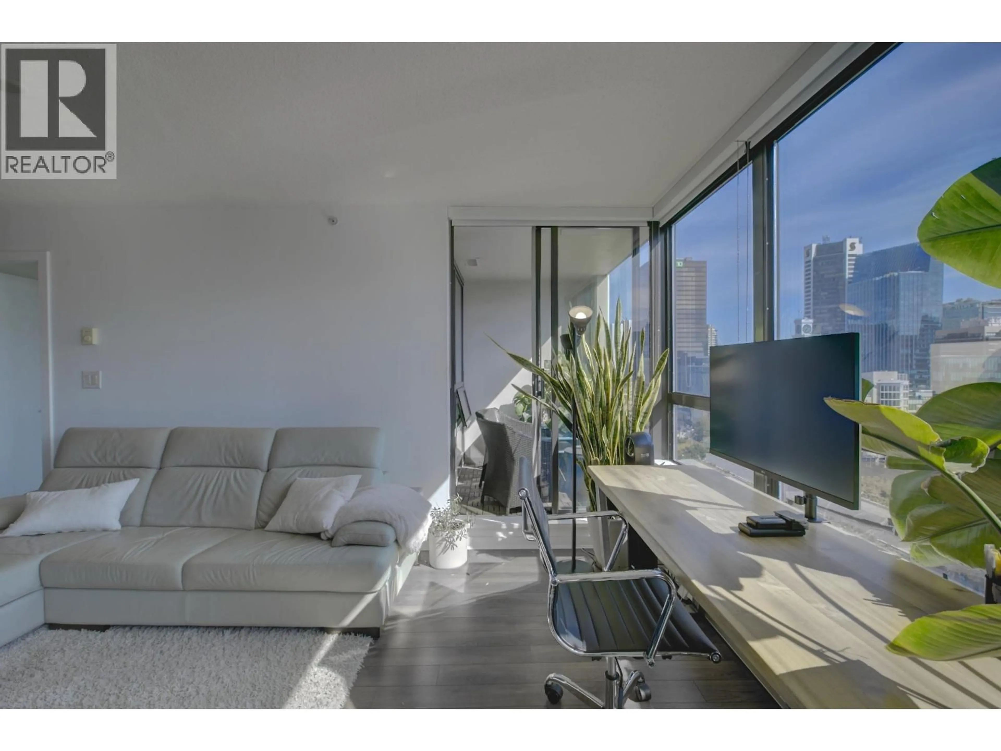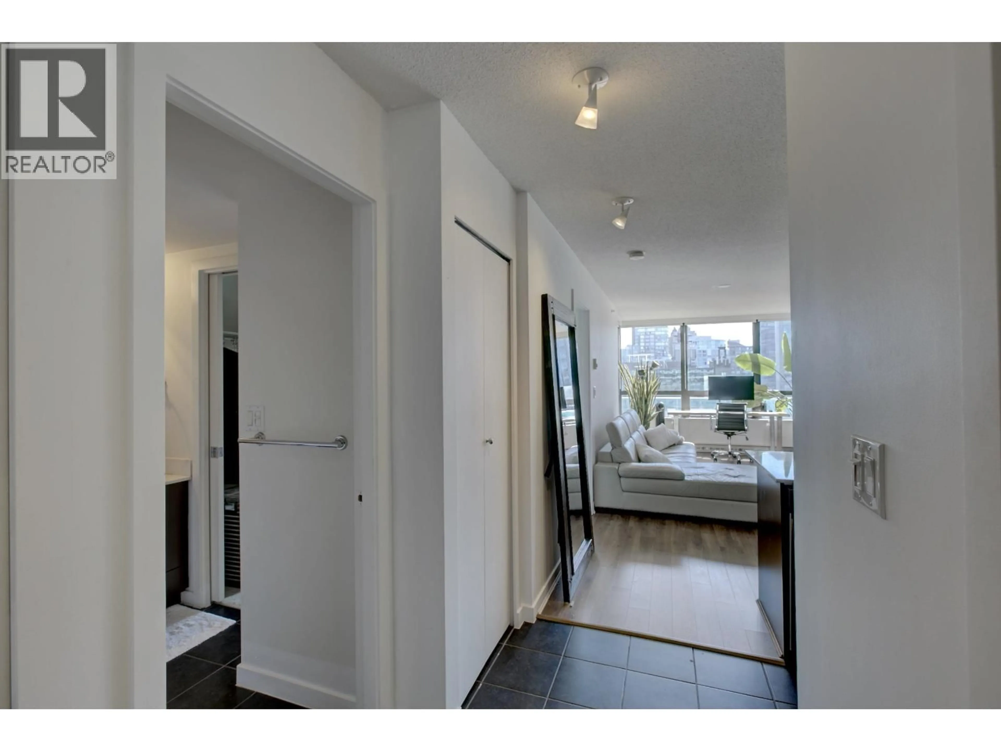1303 - 938 SMITHE STREET, Vancouver, British Columbia V6Z3H8
Contact us about this property
Highlights
Estimated valueThis is the price Wahi expects this property to sell for.
The calculation is powered by our Instant Home Value Estimate, which uses current market and property price trends to estimate your home’s value with a 90% accuracy rate.Not available
Price/Sqft$1,052/sqft
Monthly cost
Open Calculator
Description
Welcome to Electric Avenue by Bosa! This bright and spacious 2-bedroom + den home boasts a private patio, perfect for outdoor living. With 845 sqft of well-designed space, the layout features two generous master bedrooms located on opposite sides for added privacy. Enjoy floor-to-ceiling windows, an open-concept kitchen, and bar-style seating. Residents have access to top-notch amenities including a fitness centre, rooftop terrace, children's play area, concierge service, and a stylish lounge for entertaining. Includes one secure parking stall. All of this in a prime location - just steps to Robson Street, Scotiabank Theatre, world-class dining, shopping, the Canada Line, Skytrain, YMCA, English Bay, and much more! (id:39198)
Property Details
Interior
Features
Exterior
Parking
Garage spaces -
Garage type -
Total parking spaces 1
Condo Details
Amenities
Exercise Centre, Recreation Centre, Laundry - In Suite
Inclusions
Property History
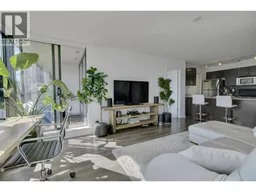 40
40
