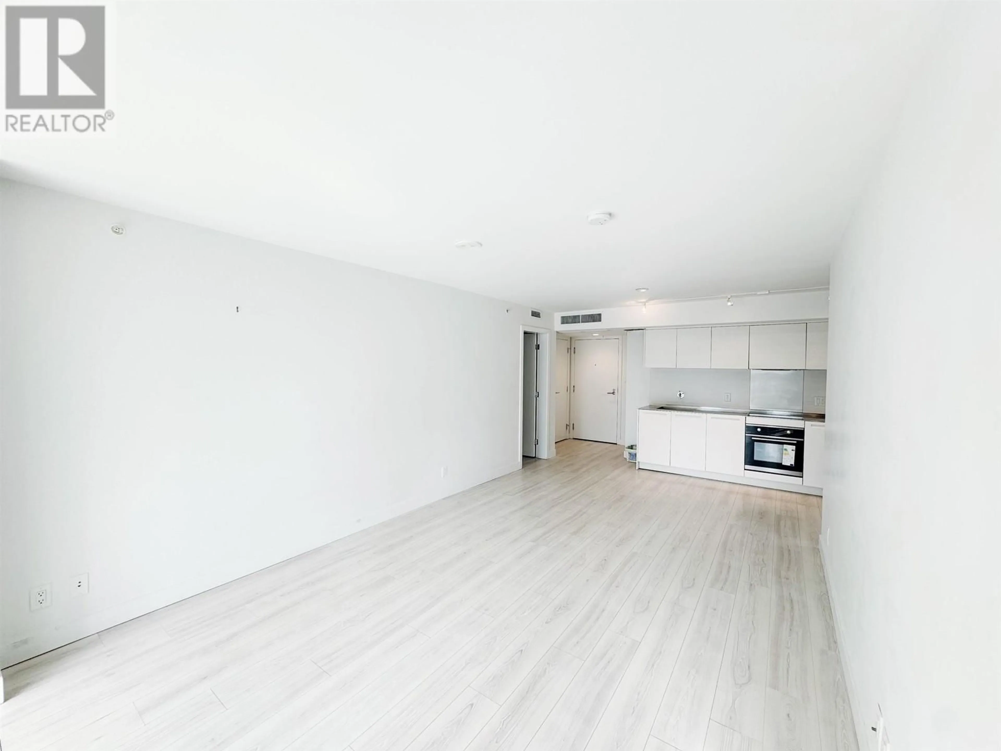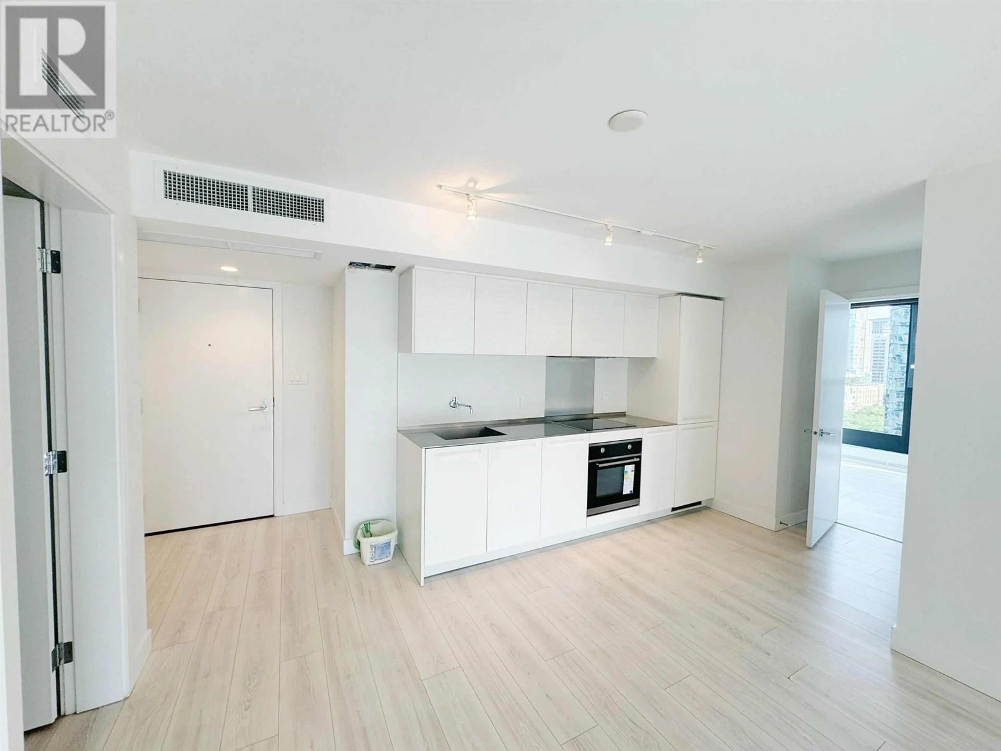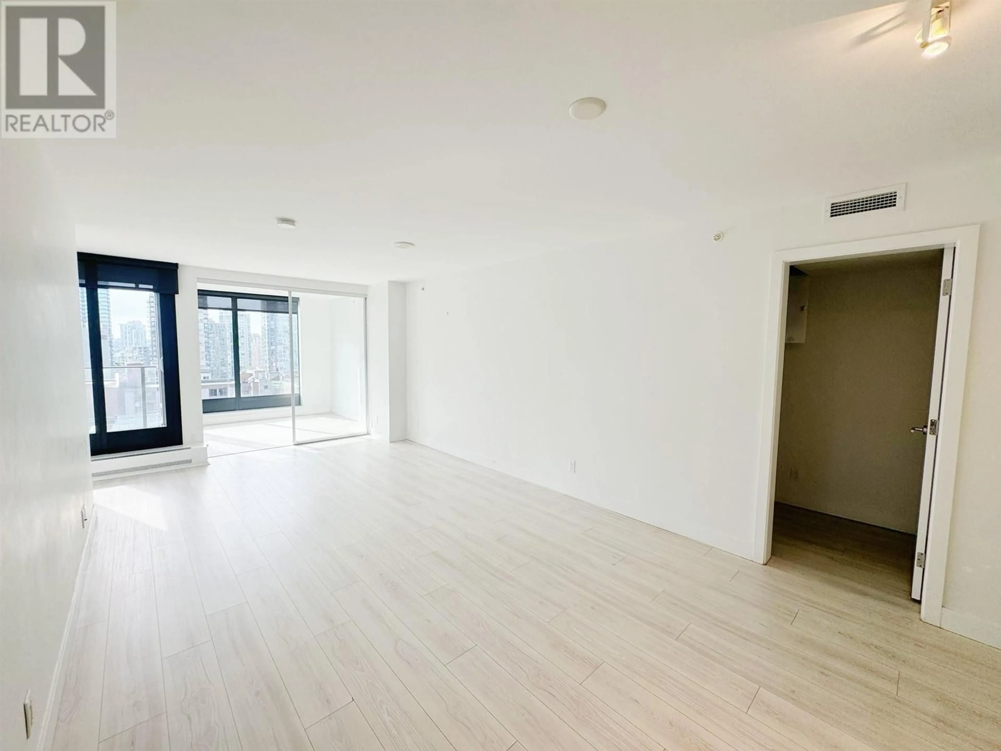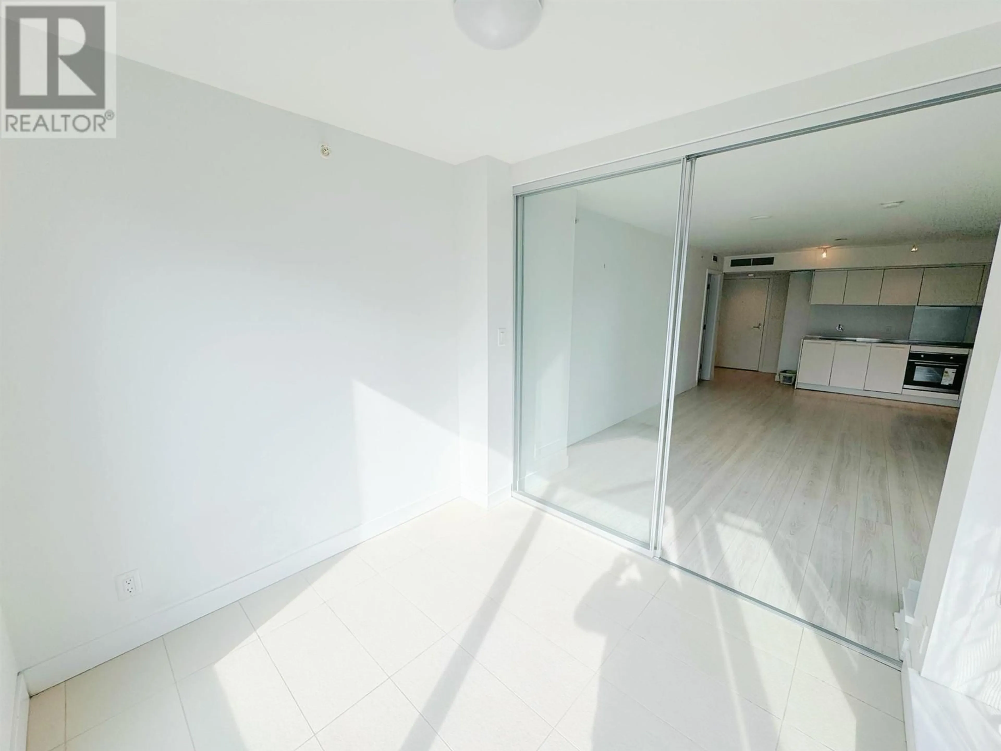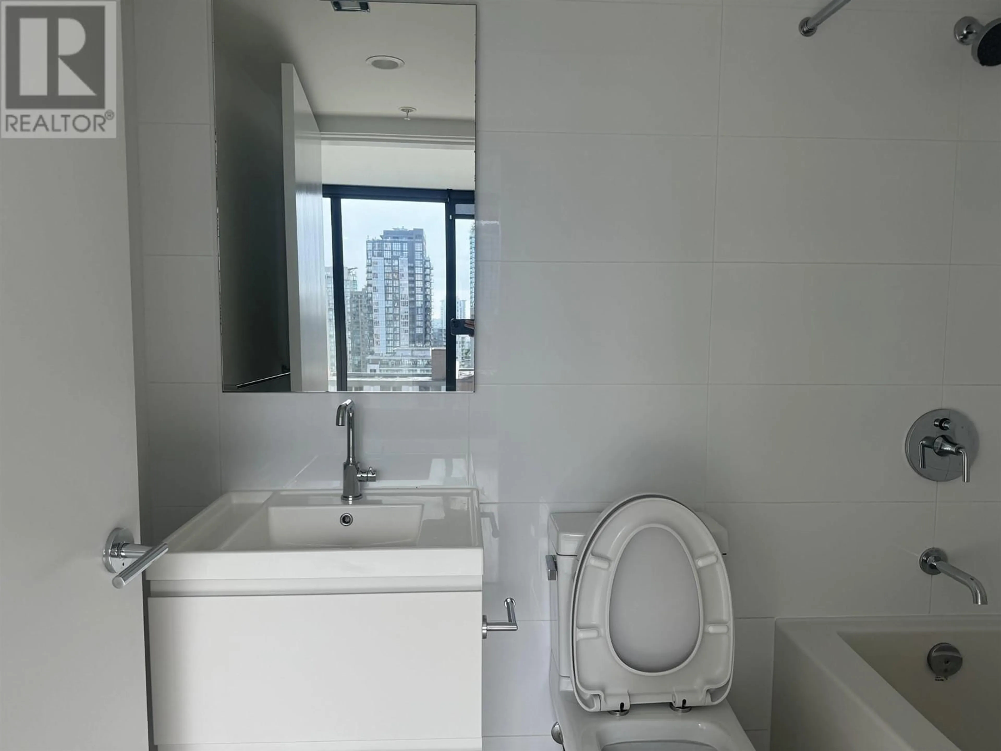1302 - 1133 HORNBY STREET, Vancouver, British Columbia V6Z1W1
Contact us about this property
Highlights
Estimated valueThis is the price Wahi expects this property to sell for.
The calculation is powered by our Instant Home Value Estimate, which uses current market and property price trends to estimate your home’s value with a 90% accuracy rate.Not available
Price/Sqft$1,143/sqft
Monthly cost
Open Calculator
Description
This thoughtfully designed 2 bed, 2 bath, 1 big solarium, 1 parking, 2 lockers city home by Kenstone Properties features f/c windows allowing for maximum openness &natural light. Intelligent space planning,big solarium can be used as third bedroom! east facing making whole unit full of lights. AMAZING CENTRAL DOWNTOWNLOCATION with a Walkscore of 100! come check out lots of amenities,don't miss out! open house Sat DEC 7 2-4pm cancel (id:39198)
Property Details
Interior
Features
Condo Details
Inclusions
Property History
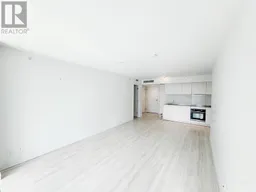 12
12
