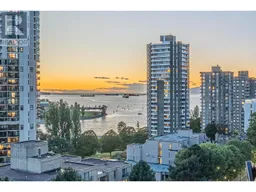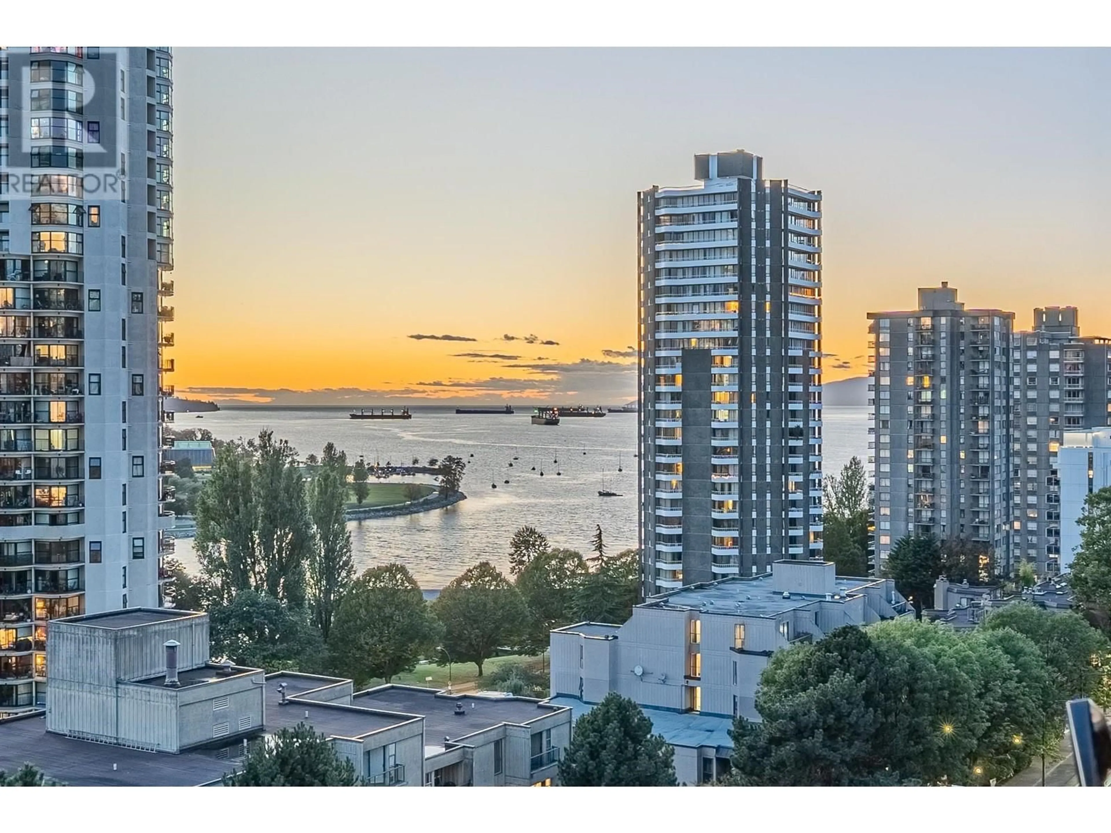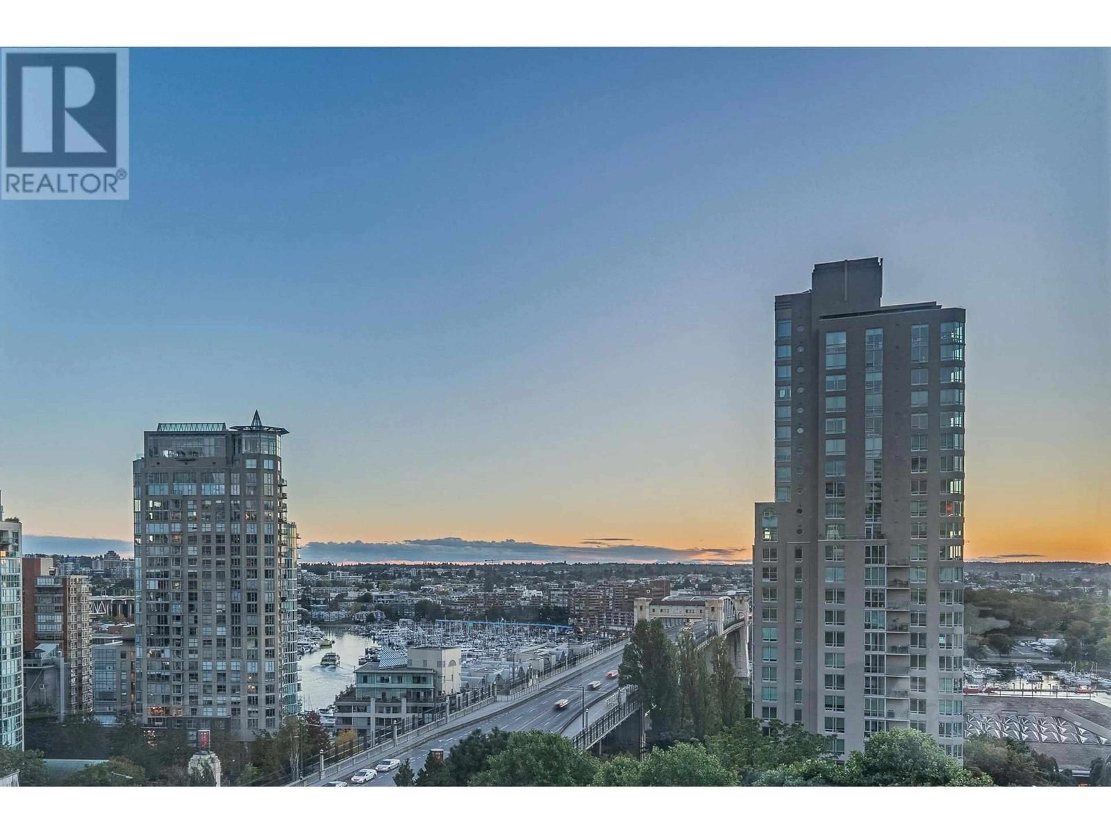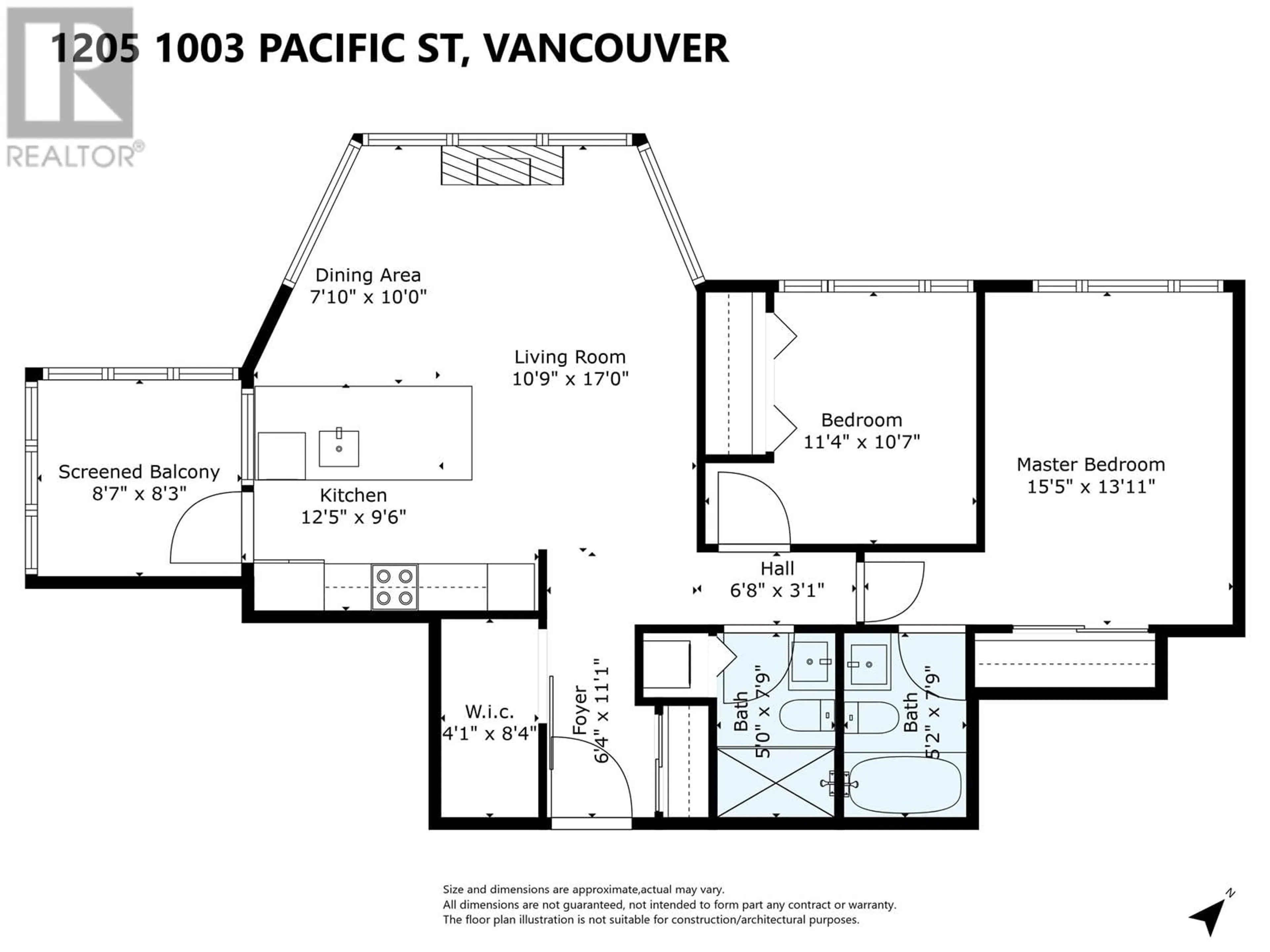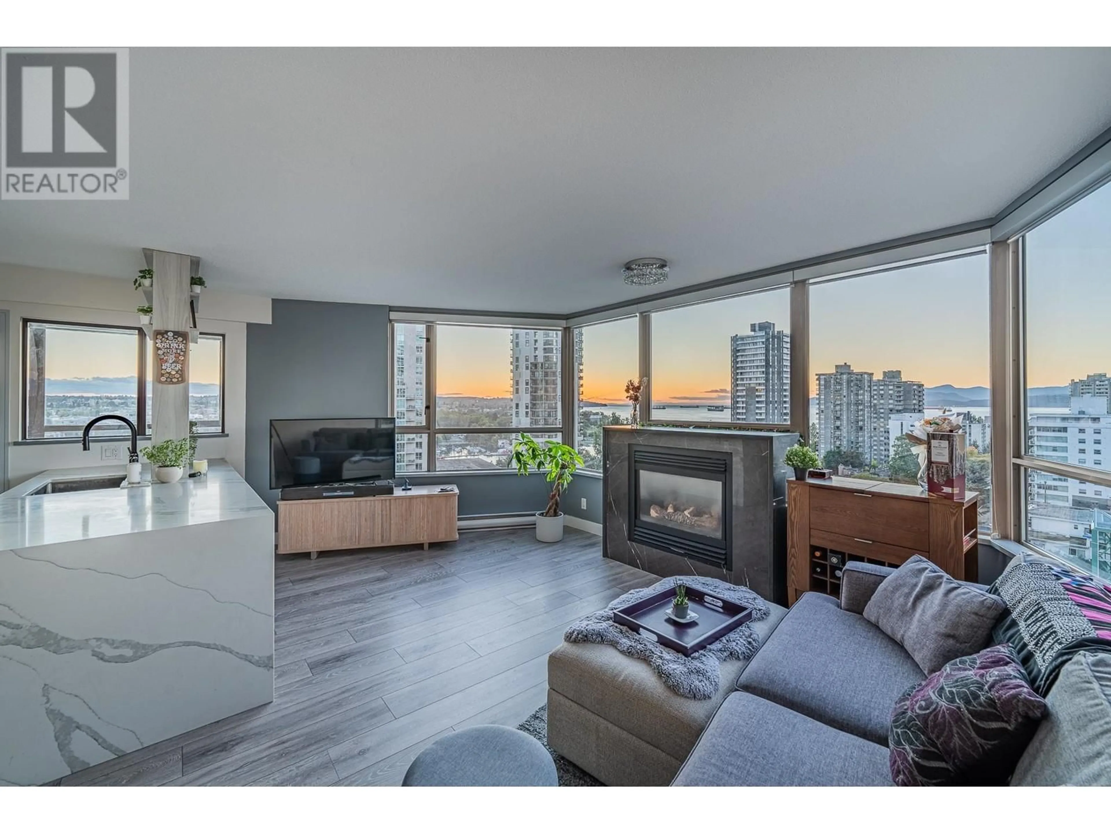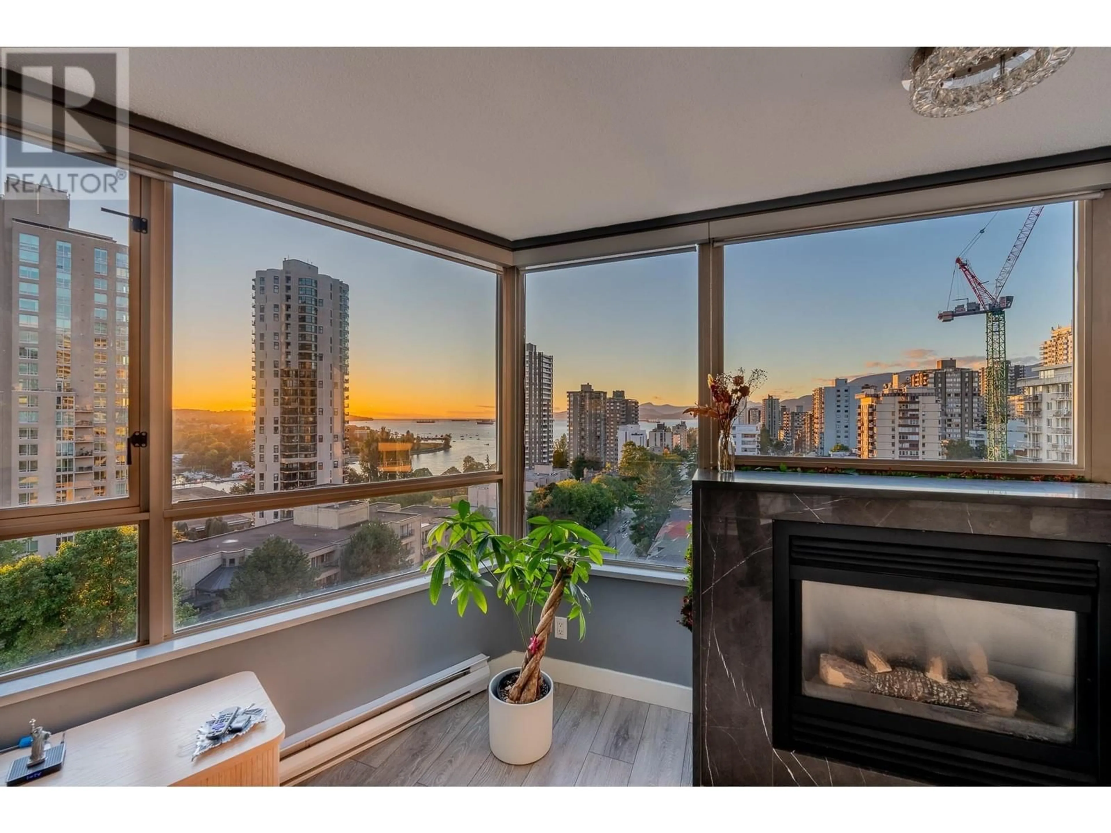1205 1003 PACIFIC STREET, Vancouver, British Columbia V6E4P2
Contact us about this property
Highlights
Estimated ValueThis is the price Wahi expects this property to sell for.
The calculation is powered by our Instant Home Value Estimate, which uses current market and property price trends to estimate your home’s value with a 90% accuracy rate.Not available
Price/Sqft$1,140/sqft
Est. Mortgage$4,844/mo
Maintenance fees$766/mo
Tax Amount ()-
Days On Market1 day
Description
PRICED BELOW ASSESSMENT! Welcome to SEASTAR by Concert Properties. 270 Degree Panoramic VIEW of Kitsilano and English Bay! Enjoy dreamy sunsets and city festivities from the comfort of this rarely available corner view 2bed+ Den(could be an office) suite! Tastefully Renovated from top to bottom, featuring a newer kitchen, upgraded appliances, painting and flooring&more.This home boasts breathtaking unobstructed views from EVERY room and a cozy gas fireplace, which is included in your monthly strata fees. Facilities include exercise room, guest suite, social lounge and meeting room. 1 parking stall. Walking distance to False Creek seawall, English Bay, Sunset beach, restaurants, shopping, cafes, parks and much more! Open house: Sat, 3/1, 2-4pm. (id:39198)
Property Details
Interior
Features
Exterior
Parking
Garage spaces 1
Garage type Underground
Other parking spaces 0
Total parking spaces 1
Condo Details
Amenities
Exercise Centre, Laundry - In Suite
Inclusions
Property History
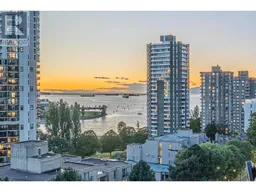 29
29