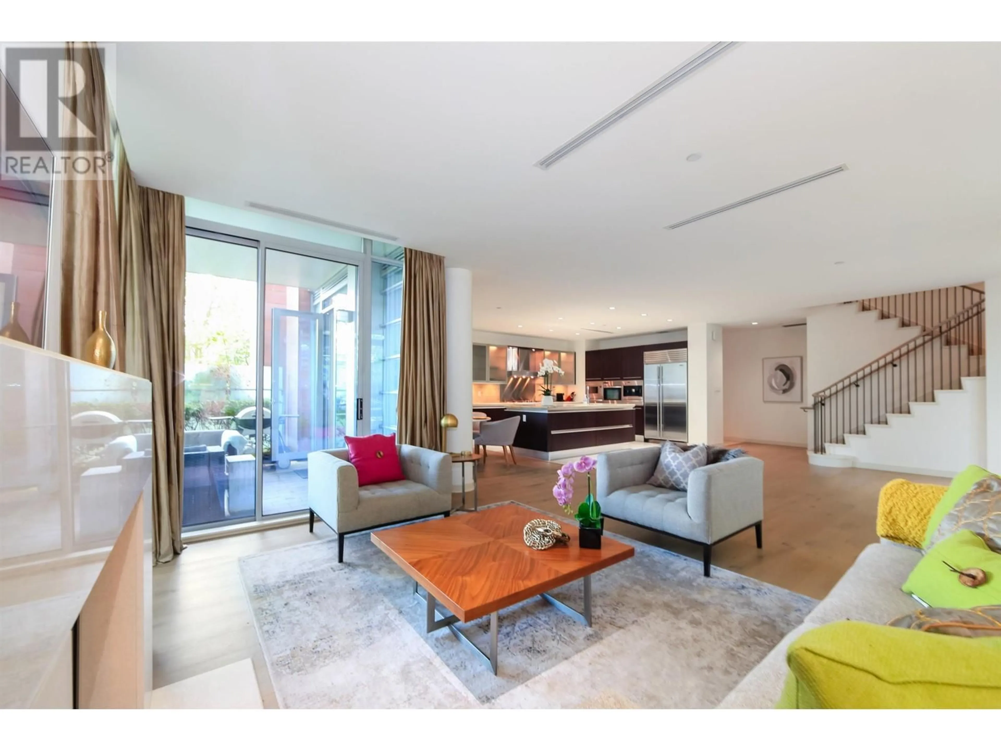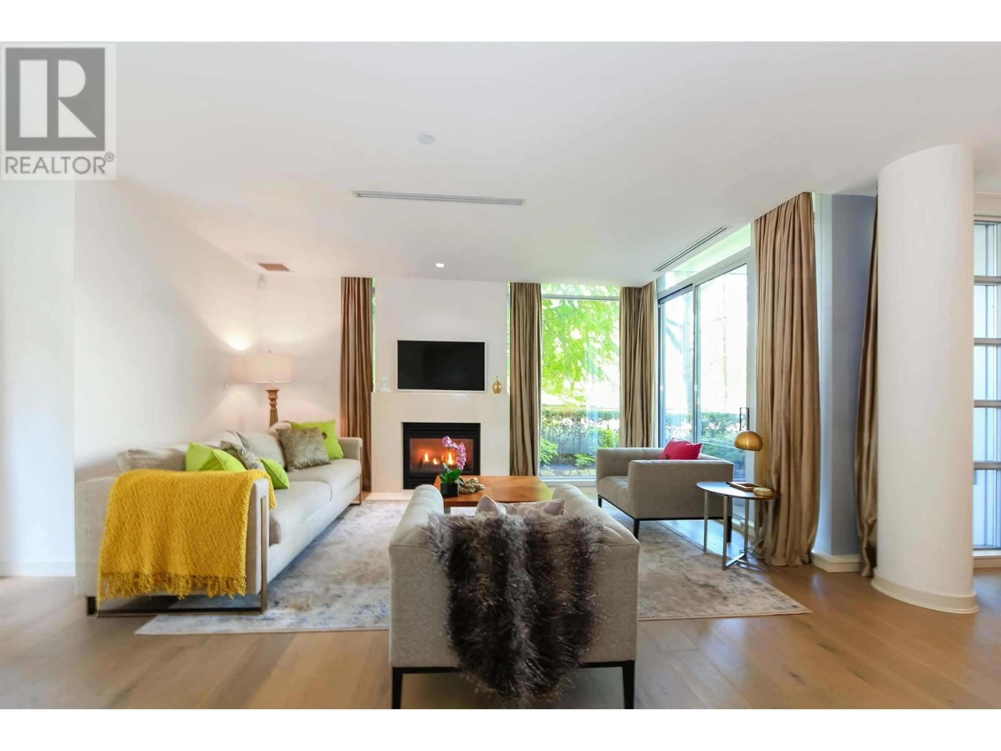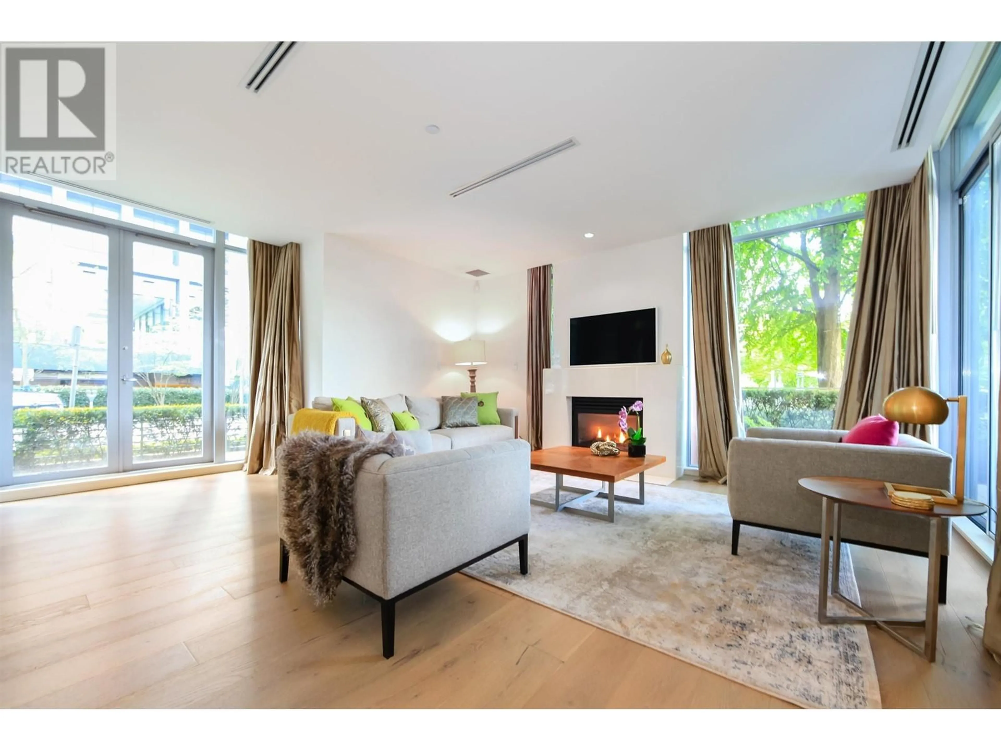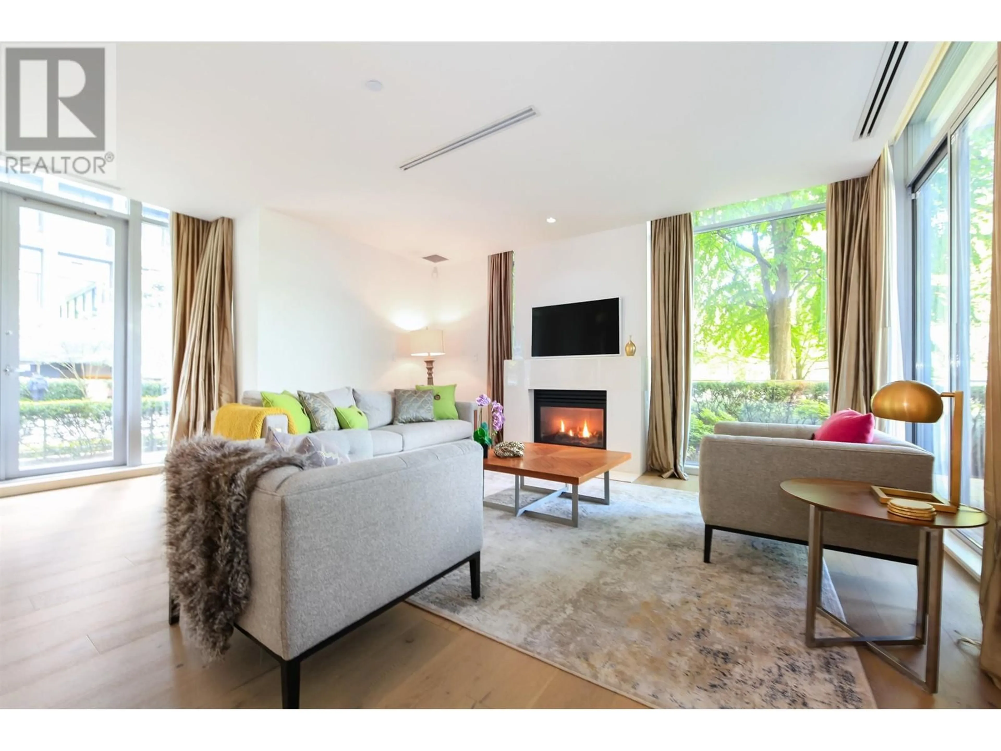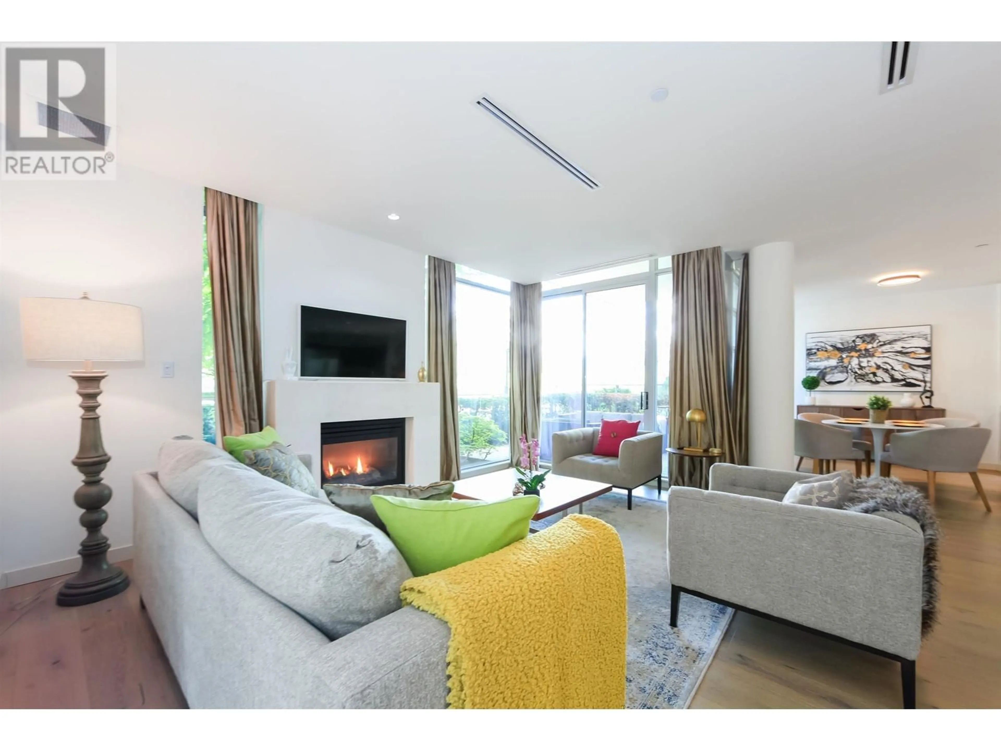1181 CORDOVA STREET, Vancouver, British Columbia V6C0A1
Contact us about this property
Highlights
Estimated ValueThis is the price Wahi expects this property to sell for.
The calculation is powered by our Instant Home Value Estimate, which uses current market and property price trends to estimate your home’s value with a 90% accuracy rate.Not available
Price/Sqft$1,763/sqft
Est. Mortgage$18,467/mo
Maintenance fees$2305/mo
Tax Amount (2023)$11,215/yr
Days On Market1 year
Description
RARE OPPORTUNITY - A highly sought-after 2,400 sqft corner unit townhome in Coal Harbour's prestigious One Harbour Green! This exceptional home offers a perfect blend of elegance, brightness, and privacy, featuring high ceilings, abundant windows, and top-quality materials and finishes. The spacious layout includes two garden-level patios and a second-floor balcony with serene views of Coal Harbour and neighbouring Harbour Green Park-ideal for everyday living and entertaining. The gourmet kitchen is equipped with Miele and Sub-Zero appliances, generous storage, ample counter space, and a large kitchen island. Enjoy the convenience of a sizable, secure, gated two-car garage with additional storage. Amenities include a 5-star 24-hour concierge, pool, gym, sauna, and billiards. Just steps fr (id:39198)
Property Details
Interior
Features
Exterior
Features
Parking
Garage spaces -
Garage type -
Total parking spaces 2
Condo Details
Amenities
Exercise Centre, Recreation Centre
Inclusions
Property History
 40
40
