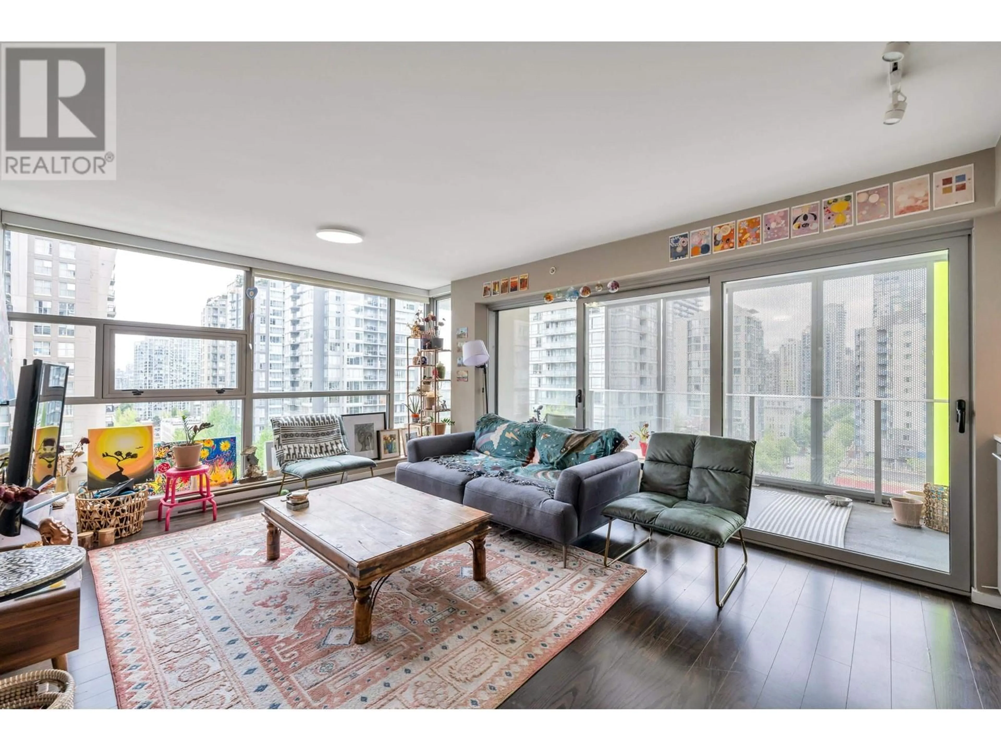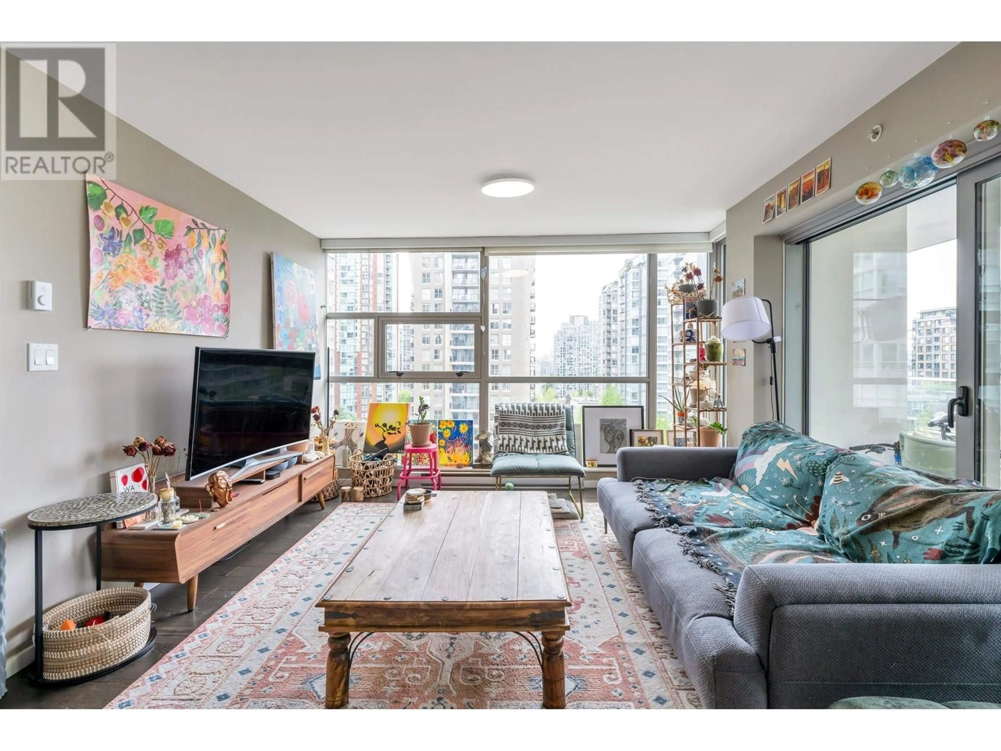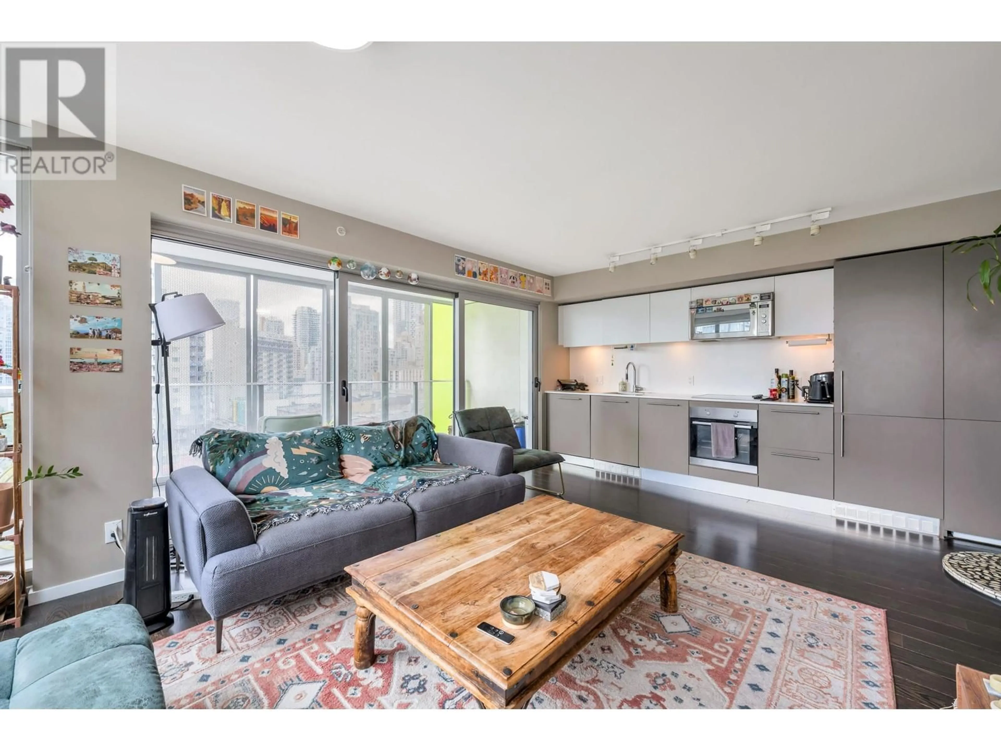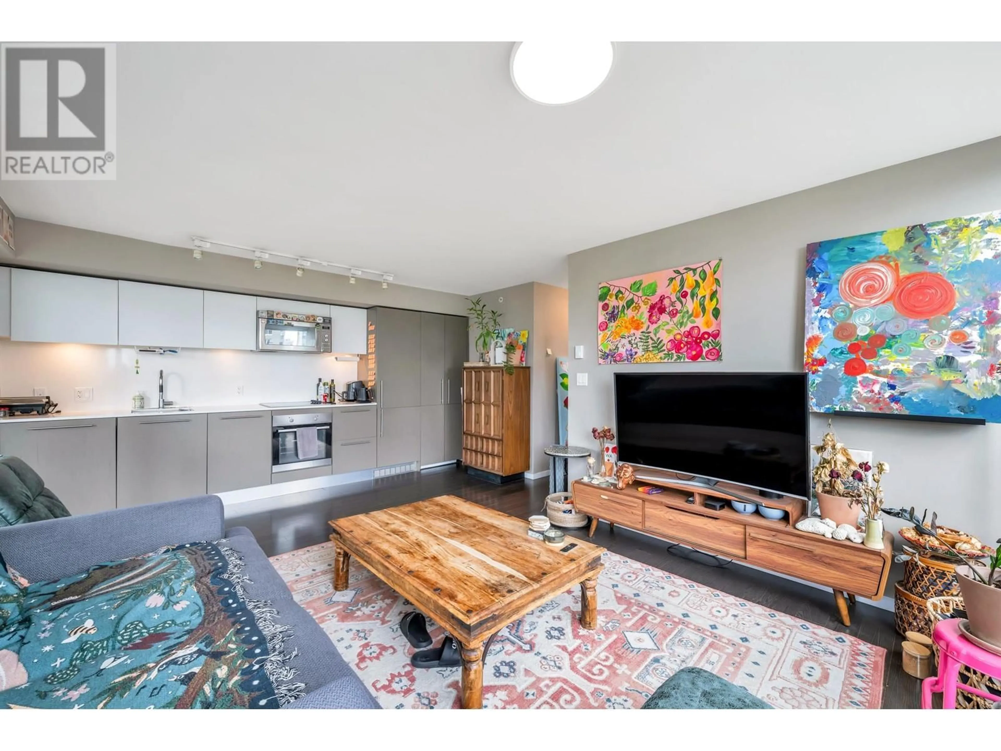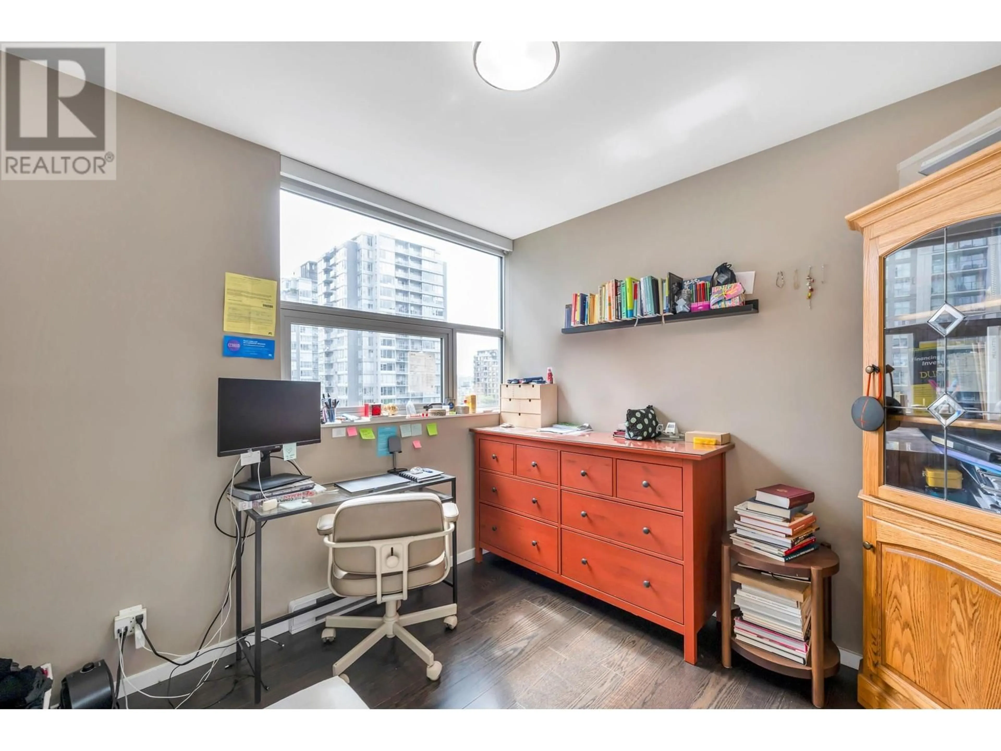1103 - 999 SEYMOUR STREET, Vancouver, British Columbia V6B0M5
Contact us about this property
Highlights
Estimated valueThis is the price Wahi expects this property to sell for.
The calculation is powered by our Instant Home Value Estimate, which uses current market and property price trends to estimate your home’s value with a 90% accuracy rate.Not available
Price/Sqft$1,123/sqft
Monthly cost
Open Calculator
Description
999 Seymour - Designed by award-winning Acton Ostry Architects Inc., this striking tower features oversized balconies with interactive moveable sun screens crafted from perforated anodized aluminum and vibrant blue or green translucent glass. Interiors by Trepp Design showcase a sleek, minimalist aesthetic with engineered hardwood floors, stone countertops and backsplash, integrated European appliances, luxury bathrooms, and a signature exposed concrete feature wall. Residents enjoy a wide range of premium amenities, including a spacious outdoor terrace with a water wall, BBQ, fireplace, multimedia room, social lounge with full kitchen and dining area, games room with pool table, yoga studio, fitness centre, car share program, and even a scooter and dog wash station. (id:39198)
Property Details
Interior
Features
Exterior
Parking
Garage spaces -
Garage type -
Total parking spaces 1
Condo Details
Amenities
Recreation Centre
Inclusions
Property History
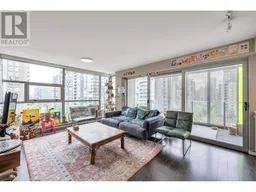 28
28
