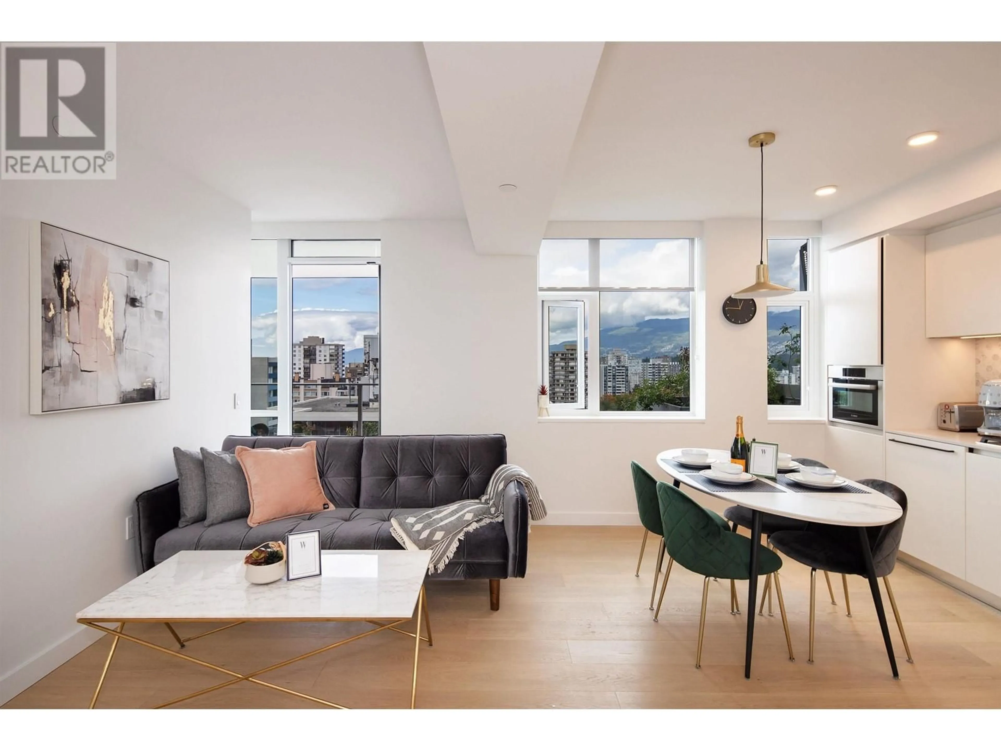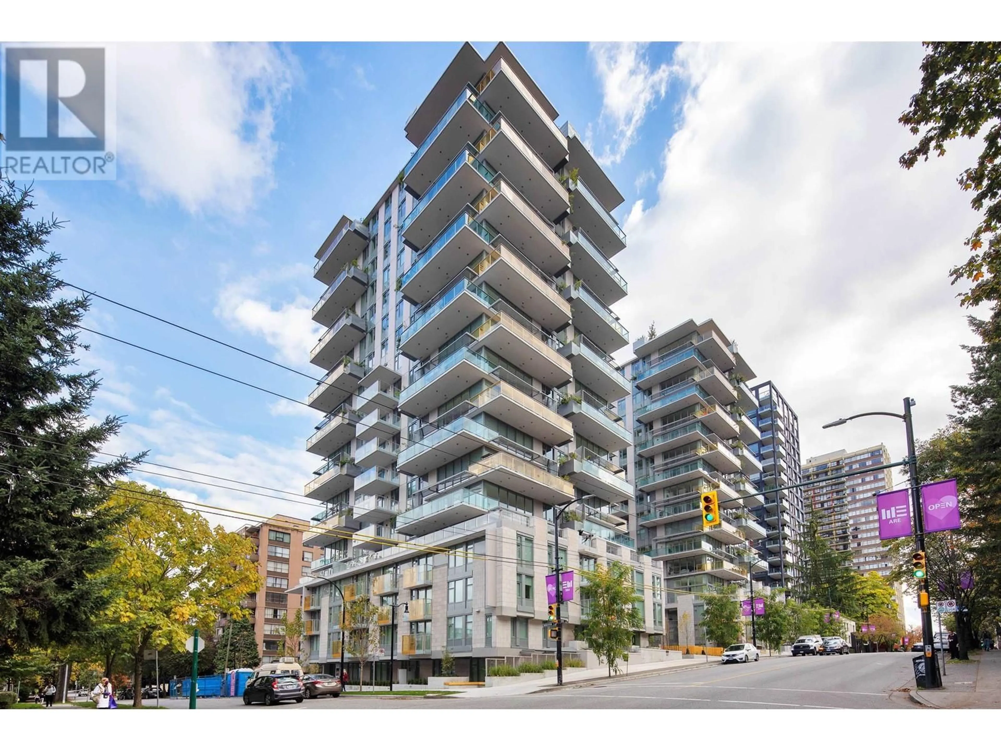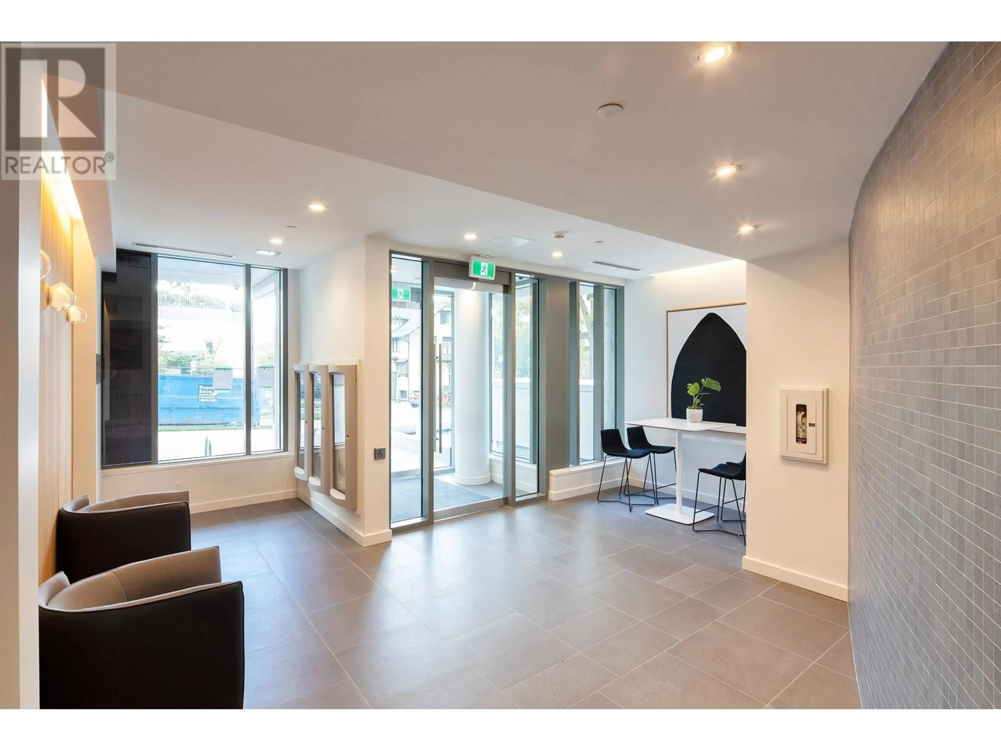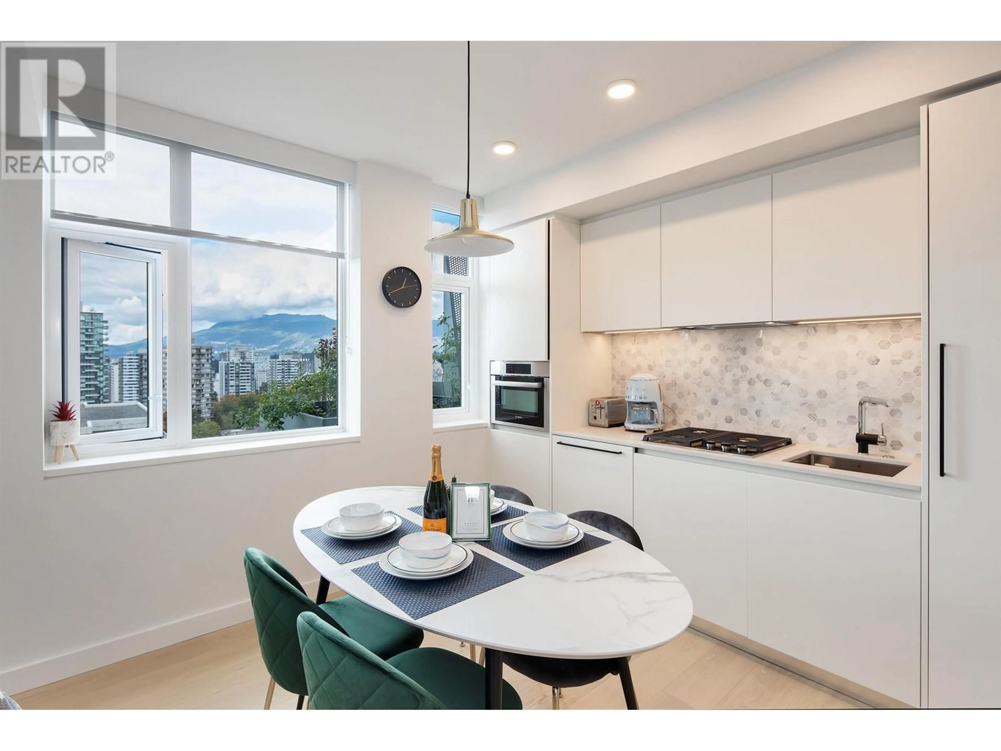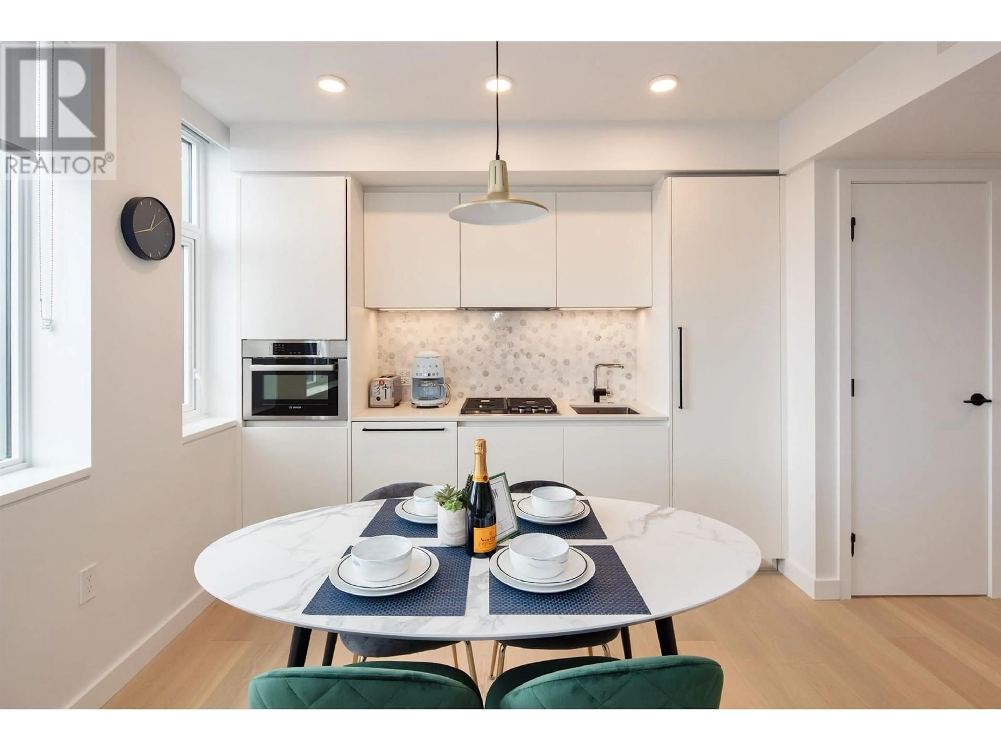1103 - 1180 BROUGHTON STREET, Vancouver, British Columbia V6G2B1
Contact us about this property
Highlights
Estimated ValueThis is the price Wahi expects this property to sell for.
The calculation is powered by our Instant Home Value Estimate, which uses current market and property price trends to estimate your home’s value with a 90% accuracy rate.Not available
Price/Sqft$1,451/sqft
Est. Mortgage$3,435/mo
Maintenance fees$386/mo
Tax Amount (2024)$2,651/yr
Days On Market43 days
Description
English Bay Ocean views! Downtown luxury residences Mirabel by the award winning developer Marcon. Enjoy open concept living with sophisticated finishes, large balcony, chef inspired kitchen with Armony Cucine cabintery includes a Wolf gas cooktop +t Sub-Zero integrated fridge. Stylish en-suite boasts Italian marble throughout with contrasting mat black Brizo fixtures and automated lighting. High-efficiency heating + air con system for year-round comfort. Large + bright gym on the 5th floor skybridge outfitted with Technogym equipment is waiting for you to work up a sweat! Unbeatable West End location only steps to shopping, parks and the seawall. 1 Parking, 1 Locker included. Open House: May 31, 2:00-4:00PM (id:39198)
Property Details
Interior
Features
Exterior
Parking
Garage spaces -
Garage type -
Total parking spaces 1
Condo Details
Amenities
Exercise Centre
Inclusions
Property History
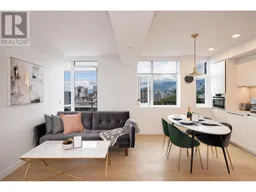 24
24
